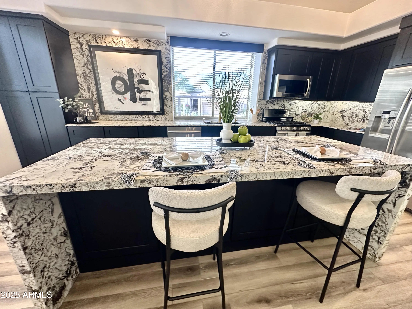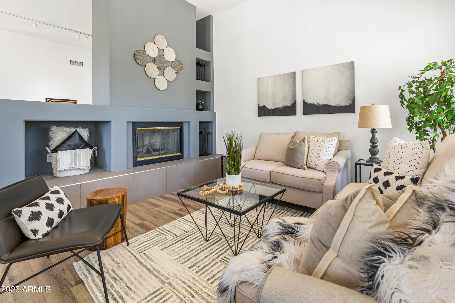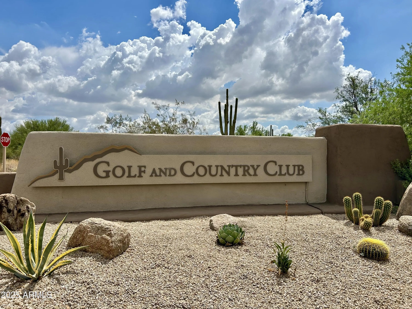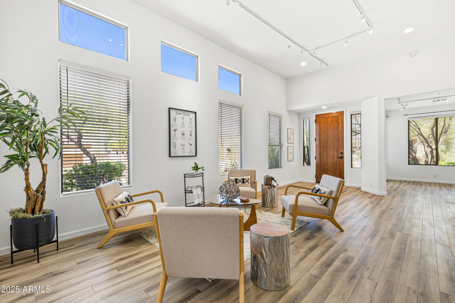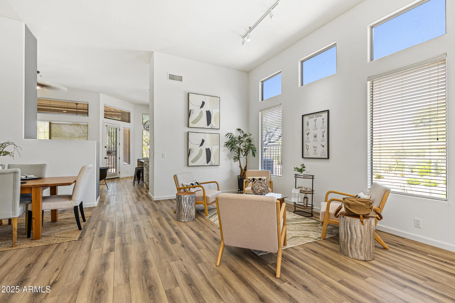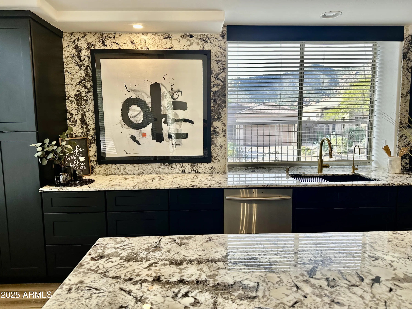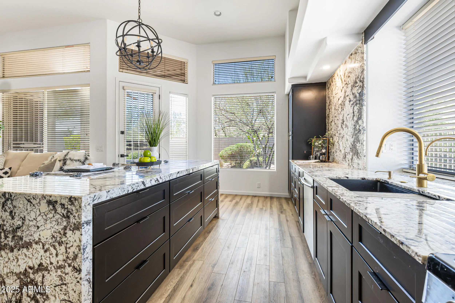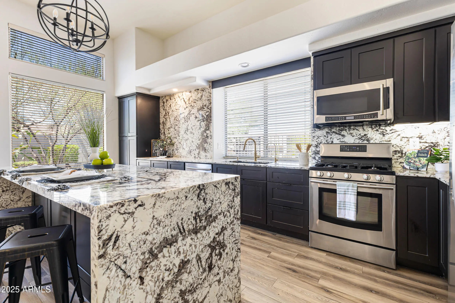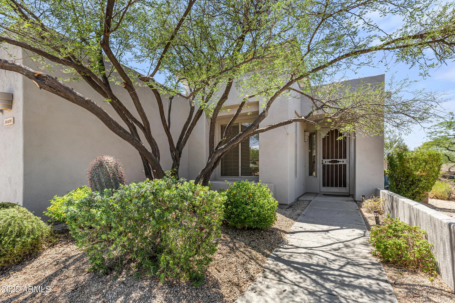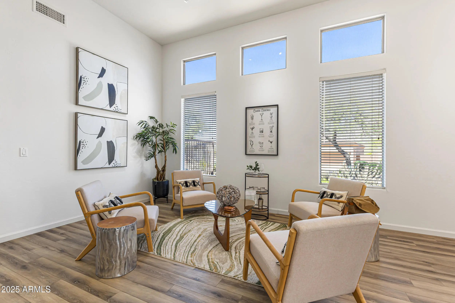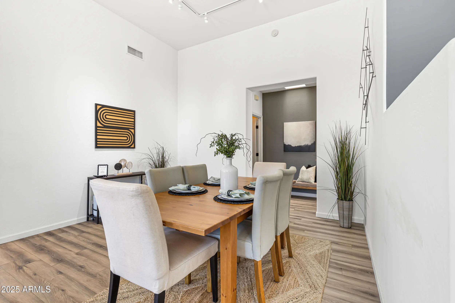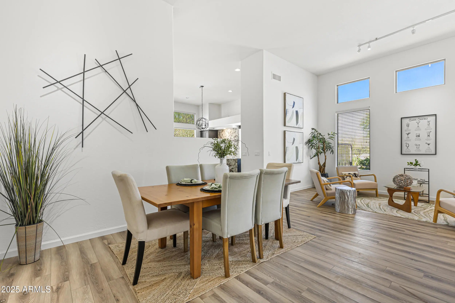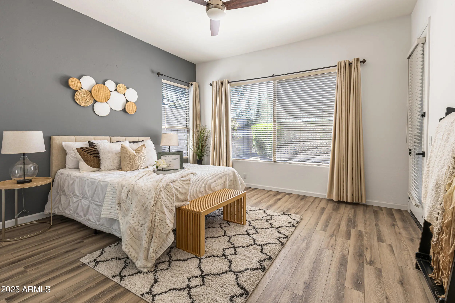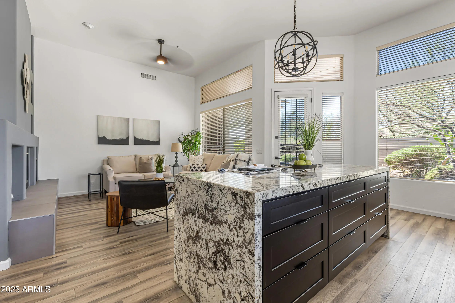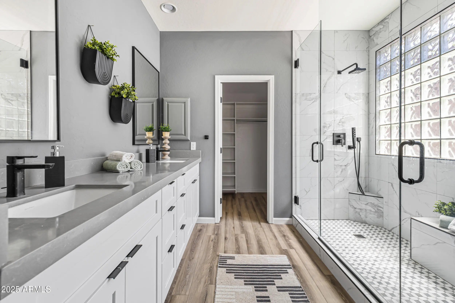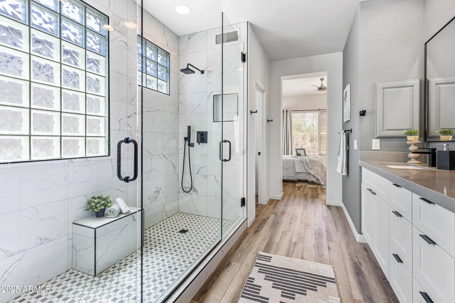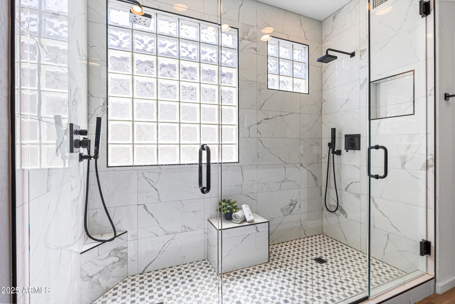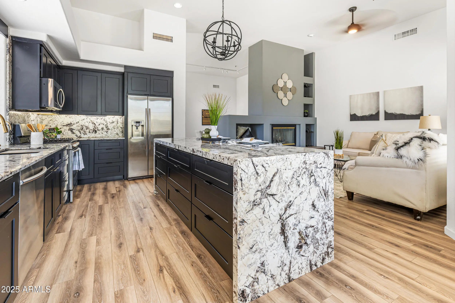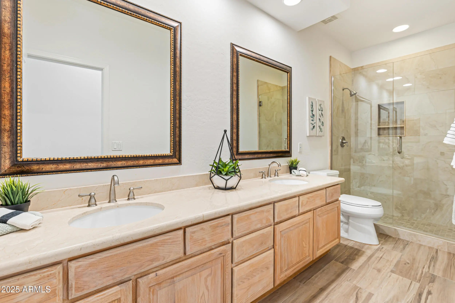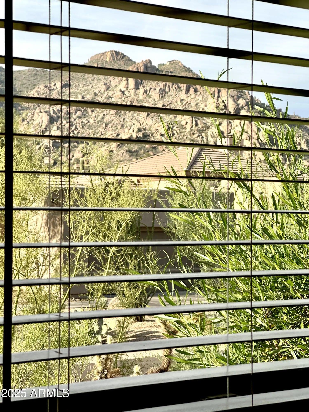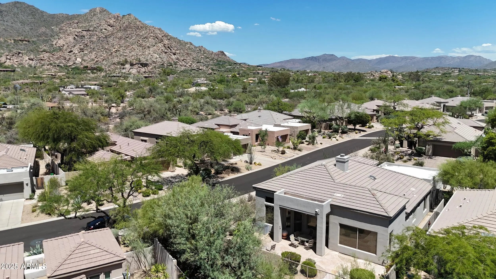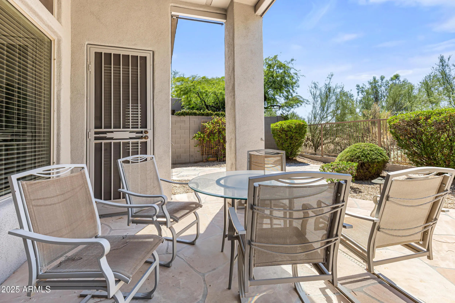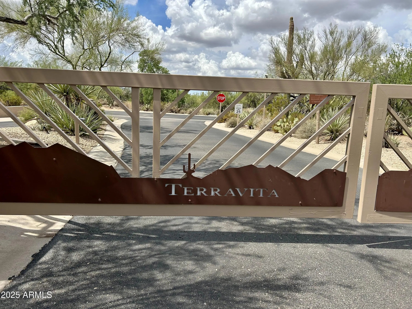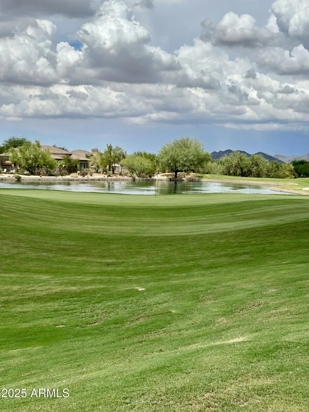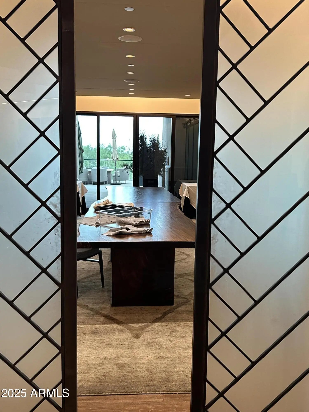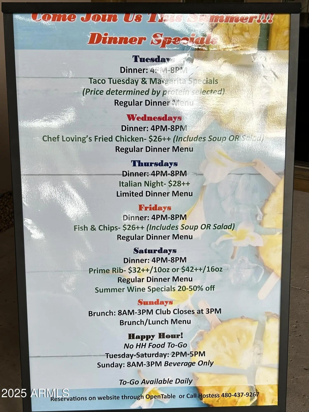- 2 Beds
- 2 Baths
- 1,974 Sqft
- .13 Acres
34476 N 68th Way
Best value in Terravita, with views. Experience true elegance and serenity with this home. Enjoy Soaring light-filled spaces, rich finishes, & breathtaking views of Black Mountain. The new designer kitchen is a showpiece with sleek black cabinetry, a granite waterfall island, a dramatic backsplash, & premium appliances. The spa-inspired owner's suite offers a luxurious double-headed glass shower & a relaxing retreat. Outside, enjoy total privacy on a lush corner lot with flagstone & low-maintenance landscaping. Every major upgrade has been completed including HVAC, flooring, kitchen, & sunscreens. Located within guard-gated Terravita, just steps from the clubhouse, golf course, tennis, pickleball, & scenic walking trails. This home offers community, luxury & gated views.
Essential Information
- MLS® #6906182
- Price$865,000
- Bedrooms2
- Bathrooms2.00
- Square Footage1,974
- Acres0.13
- Year Built1997
- TypeResidential
- Sub-TypeSingle Family Residence
- StatusActive Under Contract
Style
Other, Contemporary, Ranch, Santa Barbara/Tuscan
Community Information
- Address34476 N 68th Way
- SubdivisionTERRAVITA
- CityScottsdale
- CountyMaricopa
- StateAZ
- Zip Code85266
Amenities
- UtilitiesAPS, SW Gas
- Parking Spaces4
- ParkingGarage Door Opener
- # of Garages2
- ViewMountain(s)
Amenities
Pool, Golf, Pickleball, Lake, Gated, Community Spa, Community Spa Htd, Community Media Room, Guarded Entry, Concierge, Tennis Court(s), Biking/Walking Path, Fitness Center
Interior
- AppliancesWater Purifier
- HeatingNatural Gas
- CoolingCentral Air, Ceiling Fan(s)
- FireplaceYes
- FireplacesFamily Room
- # of Stories1
Interior Features
High Speed Internet, Granite Counters, Double Vanity, Eat-in Kitchen, Breakfast Bar, 9+ Flat Ceilings, No Interior Steps, Kitchen Island, Pantry, 3/4 Bath Master Bdrm
Exterior
- RoofTile, Concrete
- ConstructionStucco, Wood Frame, Painted
Exterior Features
Covered Patio(s), Patio, Private Street(s), Pvt Yrd(s)Crtyrd(s)
Lot Description
Adjacent to Wash, Sprinklers In Rear, Sprinklers In Front, Corner Lot, Desert Back, Desert Front, Auto Timer H2O Front, Auto Timer H2O Back
Windows
Skylight(s), Solar Screens, Dual Pane
School Information
- DistrictCave Creek Unified District
- MiddleSonoran Trails Middle School
- HighCactus Shadows High School
Elementary
Black Mountain Elementary School
Listing Details
Office
Russ Lyon Sotheby's International Realty
Price Change History for 34476 N 68th Way, Scottsdale, AZ (MLS® #6906182)
| Date | Details | Change | |
|---|---|---|---|
| Status Changed from Active to Active Under Contract | – | ||
| Status Changed from Active Under Contract to Active | – | ||
| Status Changed from Active to Active Under Contract | – | ||
| Price Reduced from $893,000 to $865,000 | |||
| Price Reduced from $898,000 to $893,000 | |||
| Show More (2) | |||
| Price Reduced from $979,400 to $898,000 | |||
| Price Reduced from $989,400 to $979,400 | |||
Russ Lyon Sotheby's International Realty.
![]() Information Deemed Reliable But Not Guaranteed. All information should be verified by the recipient and none is guaranteed as accurate by ARMLS. ARMLS Logo indicates that a property listed by a real estate brokerage other than Launch Real Estate LLC. Copyright 2026 Arizona Regional Multiple Listing Service, Inc. All rights reserved.
Information Deemed Reliable But Not Guaranteed. All information should be verified by the recipient and none is guaranteed as accurate by ARMLS. ARMLS Logo indicates that a property listed by a real estate brokerage other than Launch Real Estate LLC. Copyright 2026 Arizona Regional Multiple Listing Service, Inc. All rights reserved.
Listing information last updated on February 16th, 2026 at 9:15am MST.



