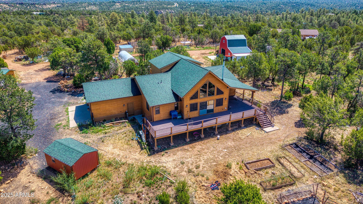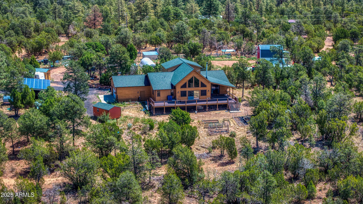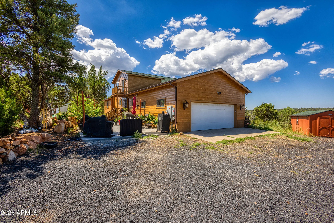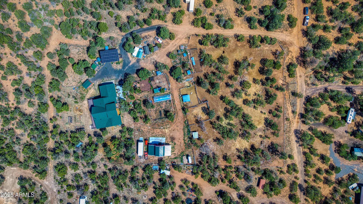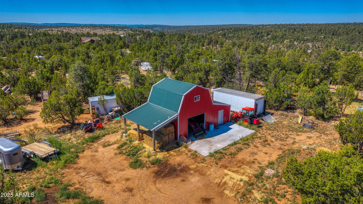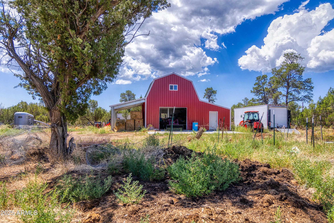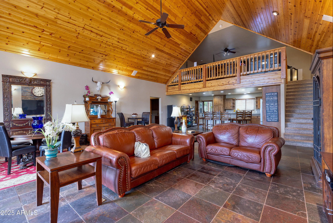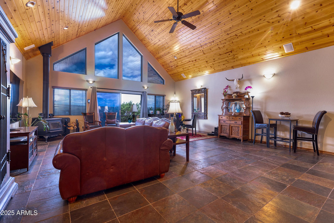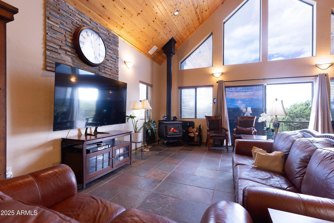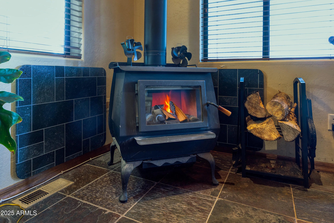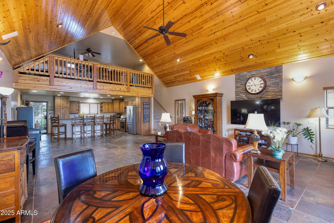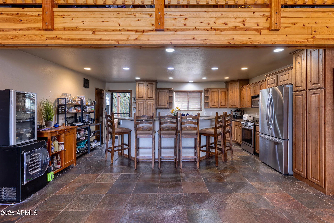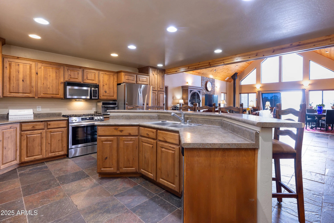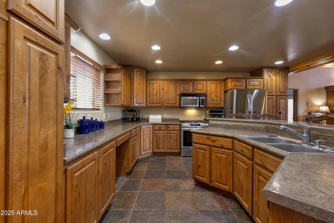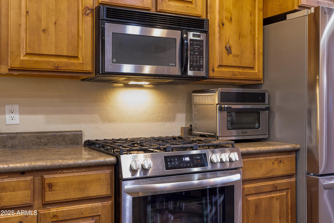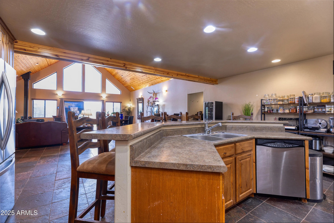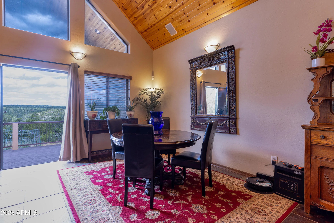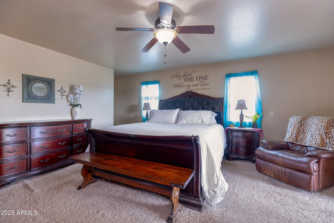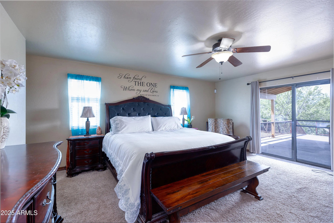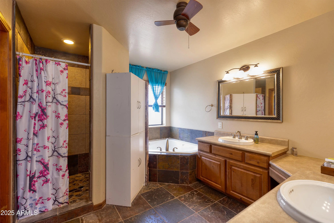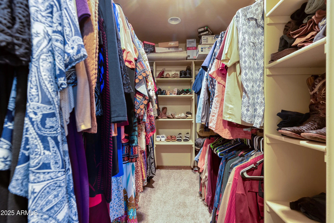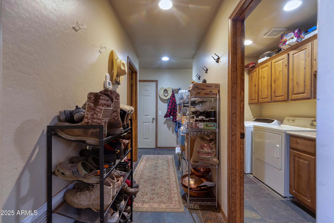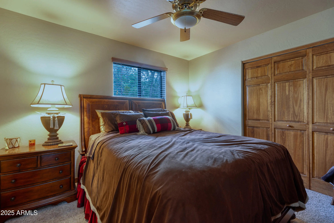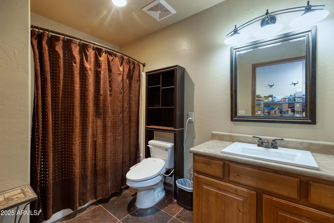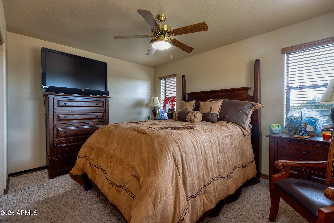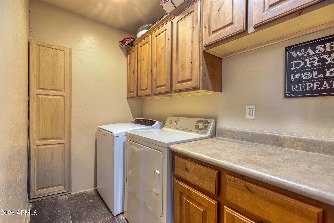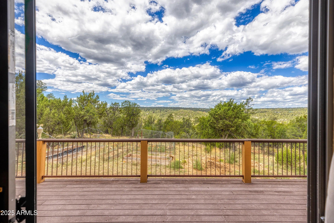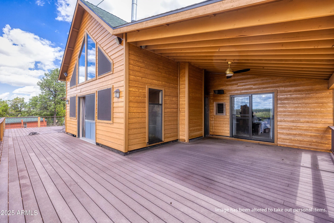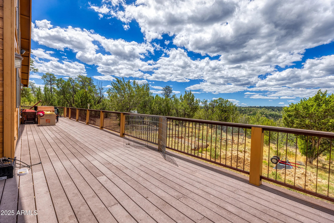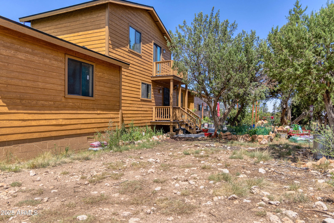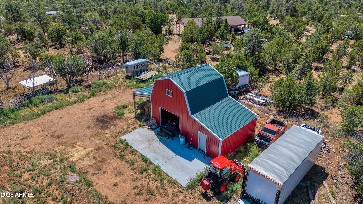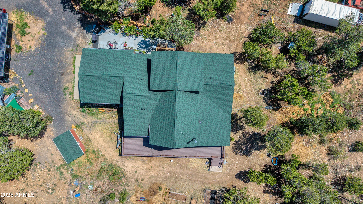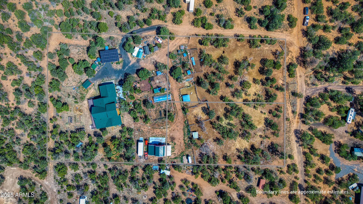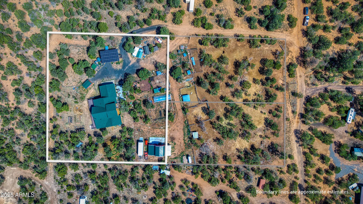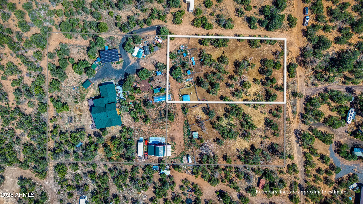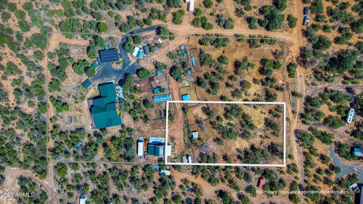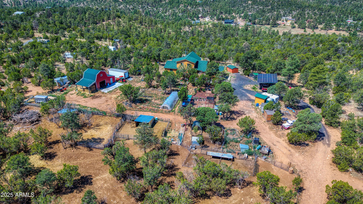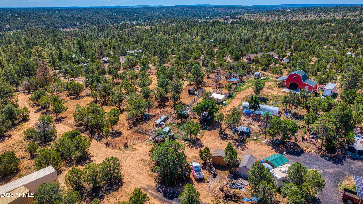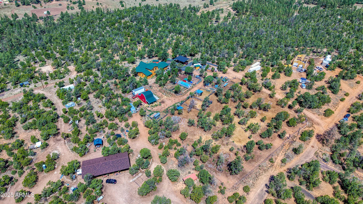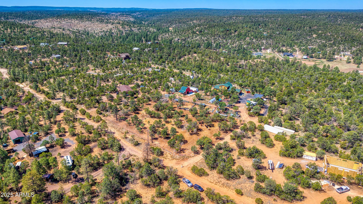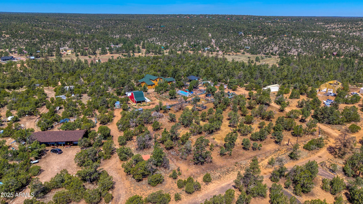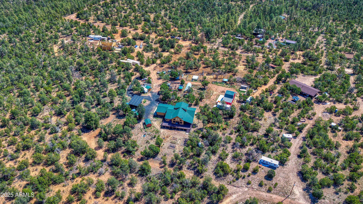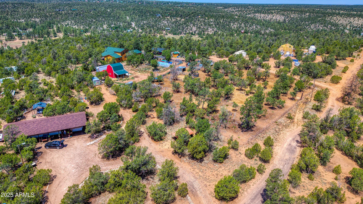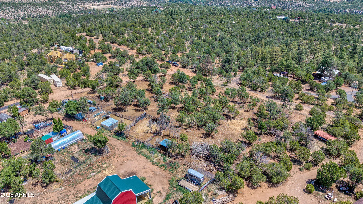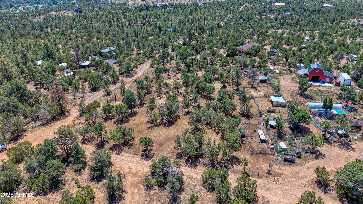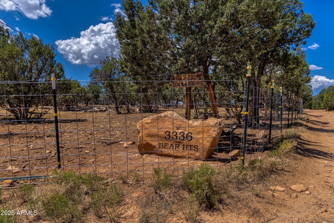- 3 Beds
- 2 Baths
- 2,581 Sqft
- 1.43 Acres
3336 Bear Heights Road
Exceptional views of Black Canyon are afforded by the expansive bay of windows and large deck of this three-bedroom, two-bathroom chalet home. The residence features a multitude of high-end amenities, including vaulted tongue and groove ceilings, a wood-burning fireplace, slate floors, and a split floor plan. The spacious primary suite on the first floor connects directly to the expansive deck, facilitating a seamless living experience. Additional features of the property include central air conditioning, knotty alder cabinets, stainless steel appliances, a gourmet kitchen, a large great room, an upstairs loft, and a two-car garage. Situated on 1.42 acres of private land with the option to purchase two adjacent 0.75-acre lots, this property is ideal for individuals seeking seclusion. The property functions as a working mini farm, featuring a premium solar power system, on-site well, large red barn, greenhouse, gardens, and diesel-powered cooler. This property would be suitable for individuals with horses, farm animals, or those interested in gardening or off-grid living.
Essential Information
- MLS® #6906186
- Price$700,000
- Bedrooms3
- Bathrooms2.00
- Square Footage2,581
- Acres1.43
- Year Built2006
- TypeResidential
- Sub-TypeSingle Family Residence
- StyleOther, See Remarks
- StatusActive
Community Information
- Address3336 Bear Heights Road
- SubdivisionBear Heights
- CityHeber
- CountyNavajo
- StateAZ
- Zip Code85928
Amenities
- UtilitiesSRP, ButanePropane
- Parking Spaces8
- # of Garages2
Parking
RV Access/Parking, Garage Door Opener, Extended Length Garage, Direct Access, Circular Driveway, Separate Strge Area
Interior
- AppliancesGas Cooktop
- HeatingOther, Propane
- CoolingCentral Air, Ceiling Fan(s)
- FireplaceYes
- FireplacesSee Remarks
- # of Stories2
Interior Features
Double Vanity, Master Downstairs, Eat-in Kitchen, Breakfast Bar, Vaulted Ceiling(s), Kitchen Island, Separate Shwr & Tub, Tub with Jets
Exterior
- RoofComposition
Exterior Features
Balcony, Covered Patio(s), Storage, Private Street(s), Pvt Yrd(s)Crtyrd(s)
Lot Description
Hillside Lot, Gravel/Stone Front
Construction
Wood Siding, Wood Frame, Painted
School Information
- ElementaryCapps Elementary School
- MiddleMogollon Jr High School
- HighMogollon High School
District
Heber-Overgaard Unified District
Listing Details
Office
Russ Lyon Sotheby's International Realty
Russ Lyon Sotheby's International Realty.
![]() Information Deemed Reliable But Not Guaranteed. All information should be verified by the recipient and none is guaranteed as accurate by ARMLS. ARMLS Logo indicates that a property listed by a real estate brokerage other than Launch Real Estate LLC. Copyright 2025 Arizona Regional Multiple Listing Service, Inc. All rights reserved.
Information Deemed Reliable But Not Guaranteed. All information should be verified by the recipient and none is guaranteed as accurate by ARMLS. ARMLS Logo indicates that a property listed by a real estate brokerage other than Launch Real Estate LLC. Copyright 2025 Arizona Regional Multiple Listing Service, Inc. All rights reserved.
Listing information last updated on December 25th, 2025 at 5:18am MST.



