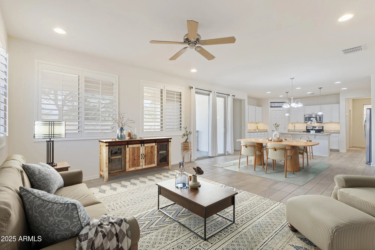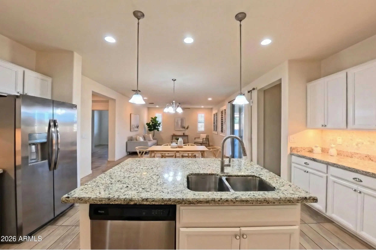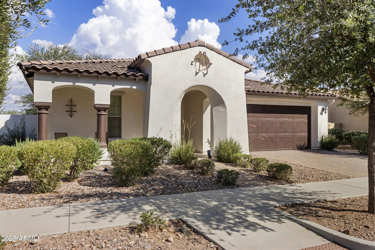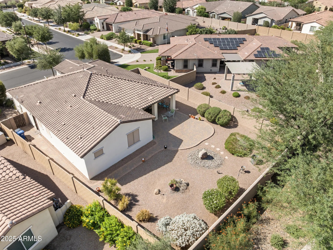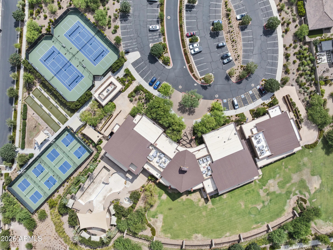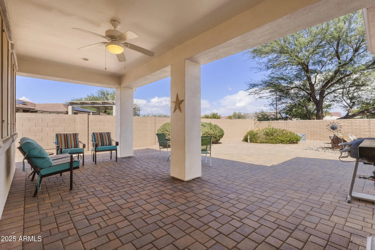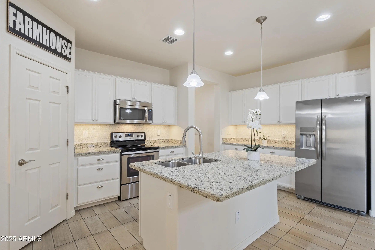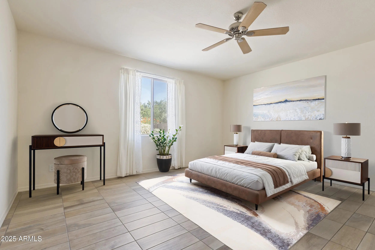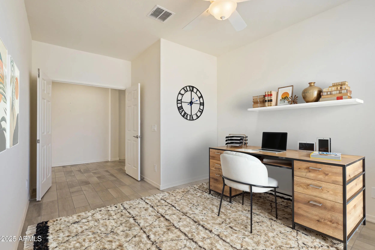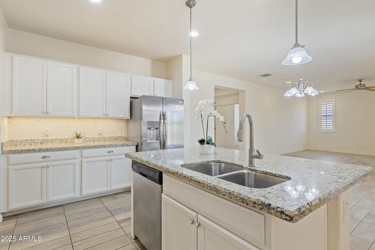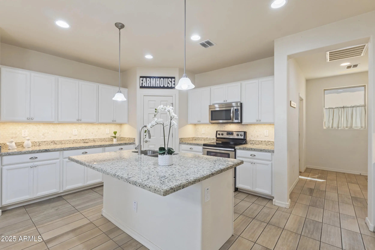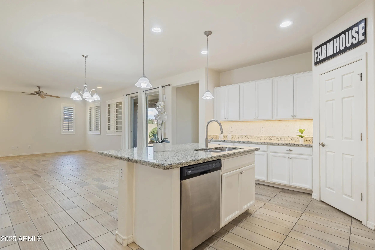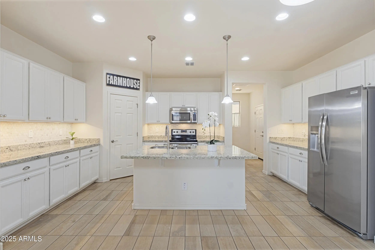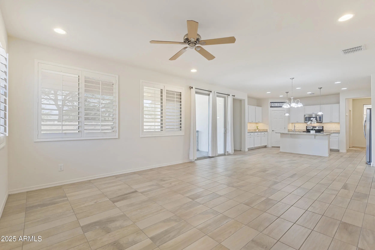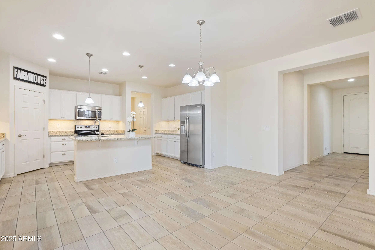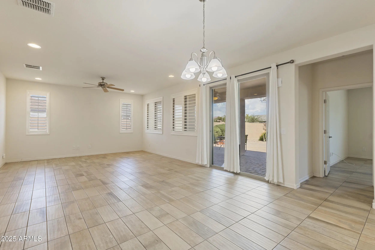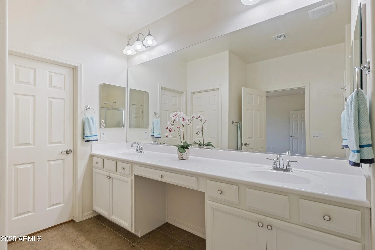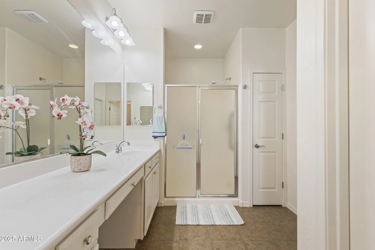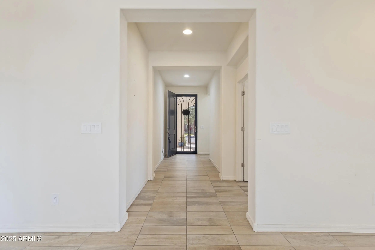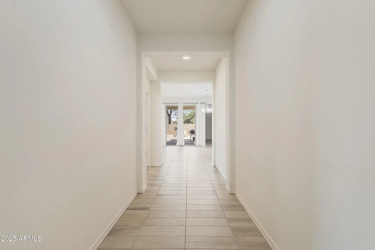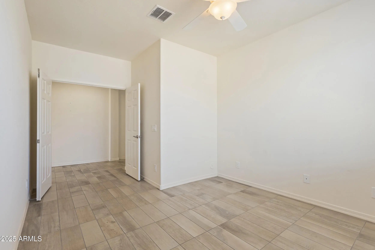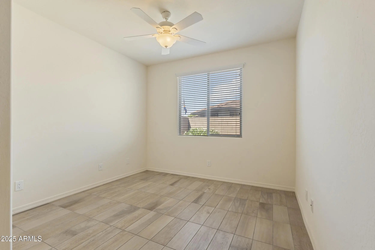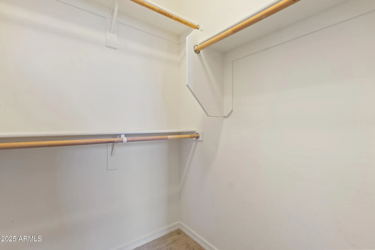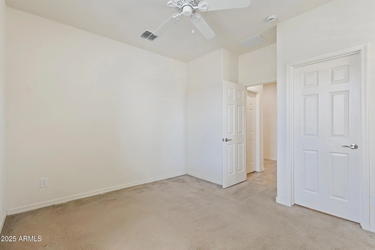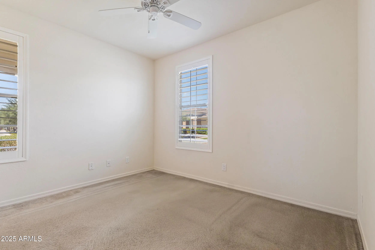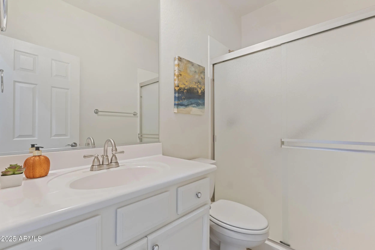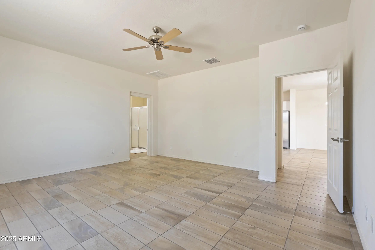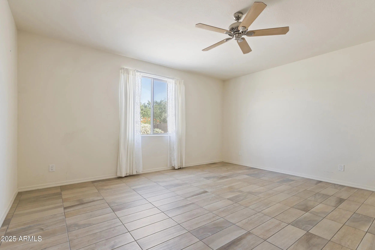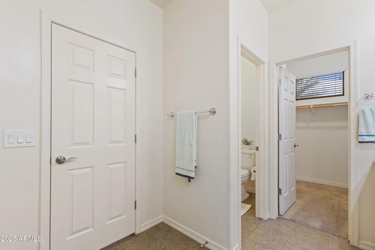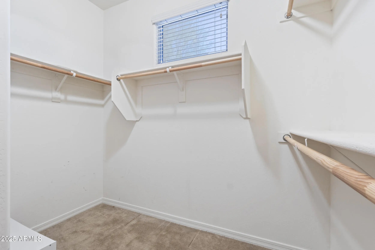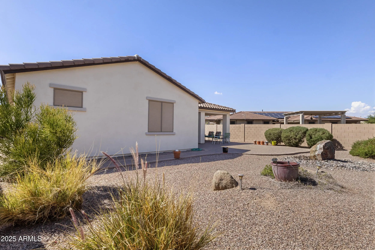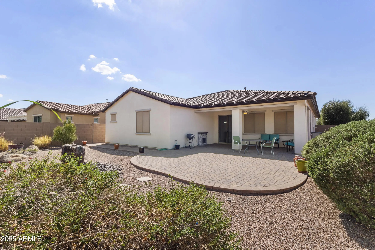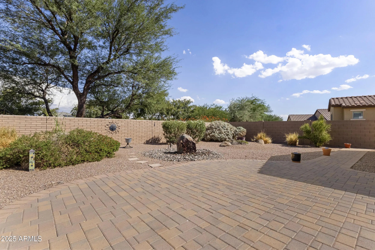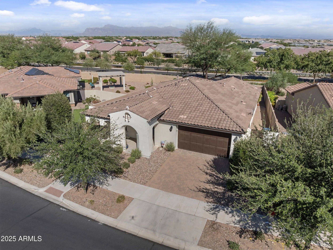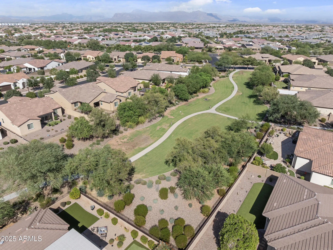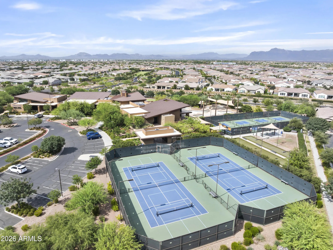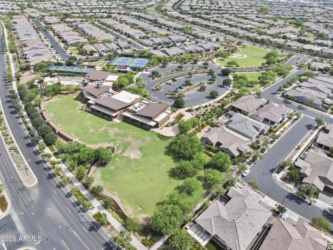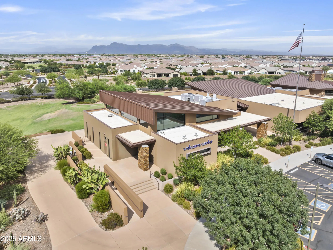- 2 Beds
- 2 Baths
- 1,763 Sqft
- .2 Acres
5313 S Chatsworth
Located in the 55+ community of Encore at Eastmark, this Manhattan floor plan offers 2-bed + Den/Office, 2-bath home with 1,763 sqft of living space on an OVERSIZED 8,901 sqft lot with an OVERSIZED garage. Inside, enjoy tile flooring, granite countertops, and recessed lighting. The covered backyard patio provides the perfect space to relax or entertain. Encore at Eastmark offers endless opportunities for an active lifestyle, including a fitness center, weight room, pickleball and tennis courts, billiards room, bocce ball courts, a multi-purpose movement room, and vibrant arts and crafts groups.
Essential Information
- MLS® #6906203
- Price$430,000
- Bedrooms2
- Bathrooms2.00
- Square Footage1,763
- Acres0.20
- Year Built2015
- TypeResidential
- Sub-TypeSingle Family Residence
- StatusActive Under Contract
Community Information
- Address5313 S Chatsworth
- SubdivisionENCORE AT EASTMARK PARCEL 9-1
- CityMesa
- CountyMaricopa
- StateAZ
- Zip Code85212
Amenities
- UtilitiesSRP
- Parking Spaces4
- # of Garages2
Amenities
Pool, Pickleball, Community Spa, Community Spa Htd, Community Media Room, Tennis Court(s), Biking/Walking Path, Fitness Center
Parking
Garage Door Opener, Direct Access
Interior
- HeatingNatural Gas
- CoolingCentral Air, Ceiling Fan(s)
- # of Stories1
Interior Features
Walk-in Pantry, Granite Counters, Double Vanity, Breakfast Bar, 9+ Flat Ceilings, Kitchen Island, 3/4 Bath Master Bdrm
Appliances
Dryer, Washer, Water Softener Owned, Refrigerator, Dishwasher, Disposal
Exterior
- Exterior FeaturesCovered Patio(s), Patio
- WindowsDual Pane, Vinyl Frame
- RoofTile
- ConstructionStucco, Wood Frame, Painted
Lot Description
Borders Common Area, East/West Exposure, Gravel/Stone Front, Gravel/Stone Back
School Information
- DistrictAdult
- ElementaryAdult
- MiddleAdult
- HighAdult
Listing Details
- OfficeSimpson Realty
Price Change History for 5313 S Chatsworth, Mesa, AZ (MLS® #6906203)
| Date | Details | Change | |
|---|---|---|---|
| Status Changed from Active to Active Under Contract | – | ||
| Price Reduced from $470,000 to $430,000 | |||
| Price Reduced from $480,000 to $470,000 | |||
| Price Reduced from $500,000 to $480,000 | |||
| Price Reduced from $510,000 to $500,000 | |||
| Show More (1) | |||
| Price Reduced from $540,000 to $510,000 | |||
Simpson Realty.
![]() Information Deemed Reliable But Not Guaranteed. All information should be verified by the recipient and none is guaranteed as accurate by ARMLS. ARMLS Logo indicates that a property listed by a real estate brokerage other than Launch Real Estate LLC. Copyright 2026 Arizona Regional Multiple Listing Service, Inc. All rights reserved.
Information Deemed Reliable But Not Guaranteed. All information should be verified by the recipient and none is guaranteed as accurate by ARMLS. ARMLS Logo indicates that a property listed by a real estate brokerage other than Launch Real Estate LLC. Copyright 2026 Arizona Regional Multiple Listing Service, Inc. All rights reserved.
Listing information last updated on February 21st, 2026 at 6:28pm MST.



