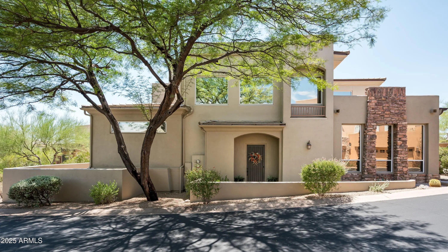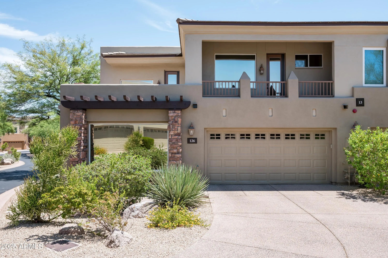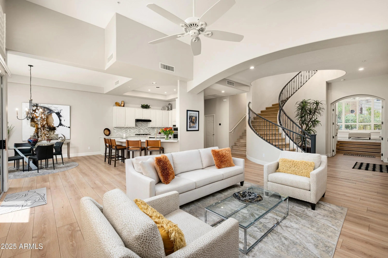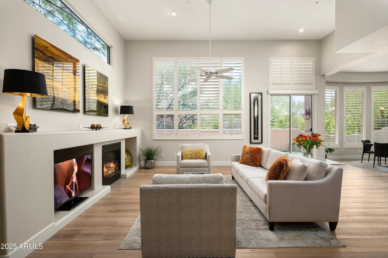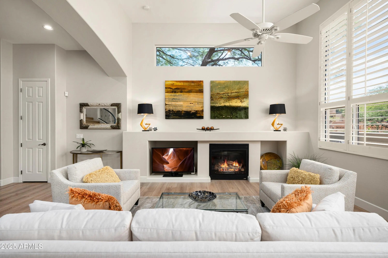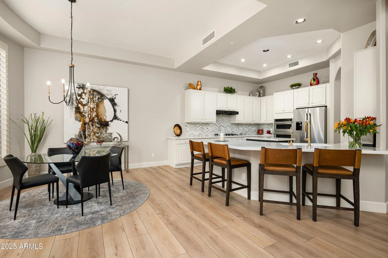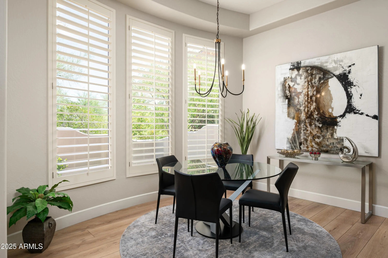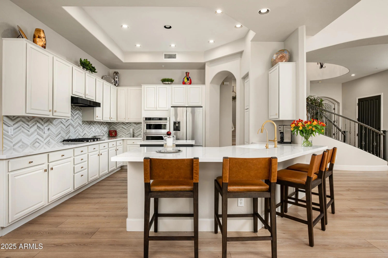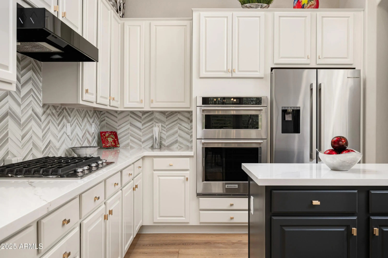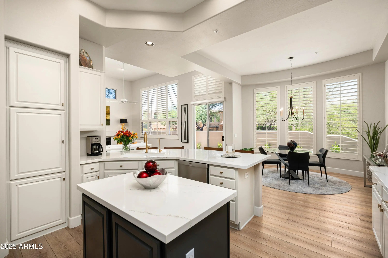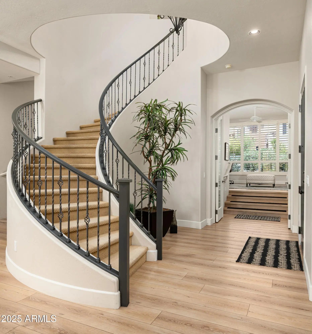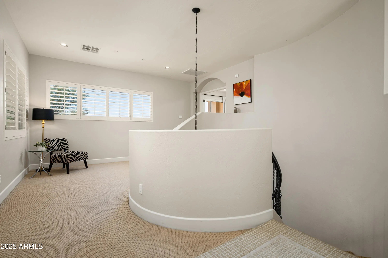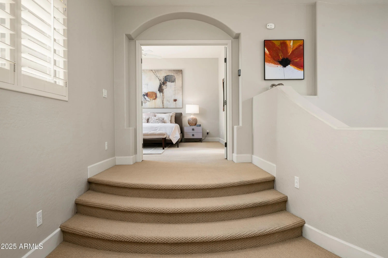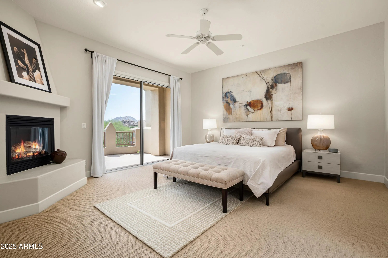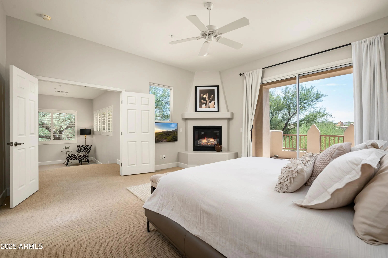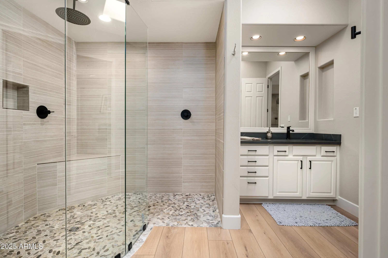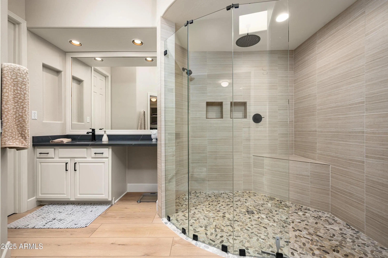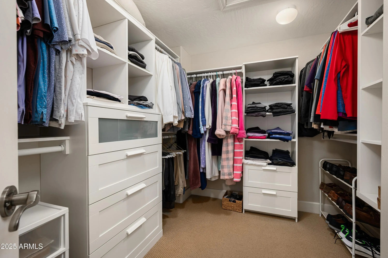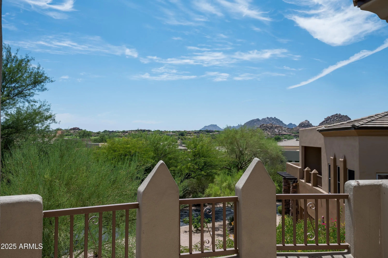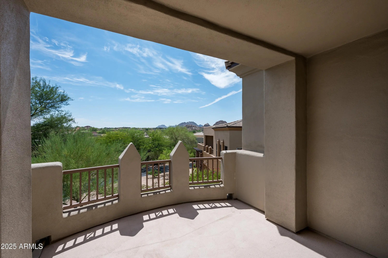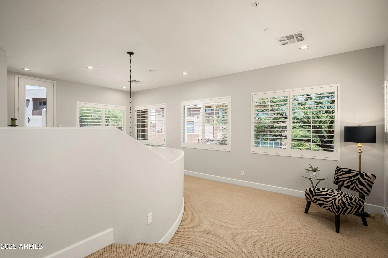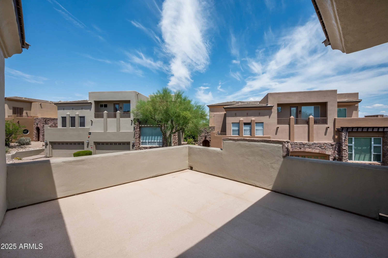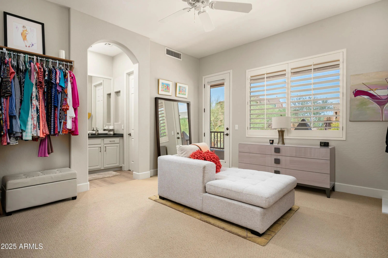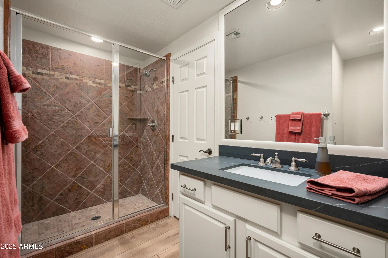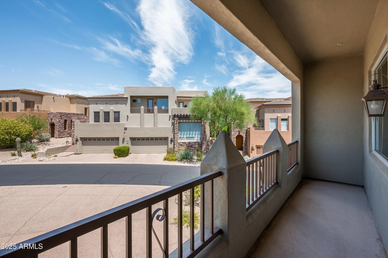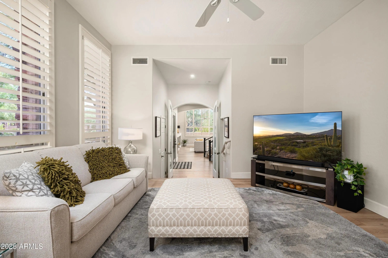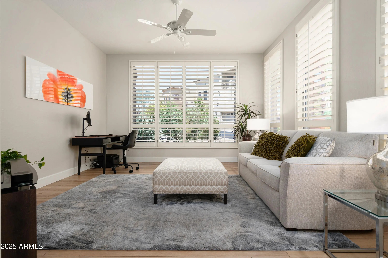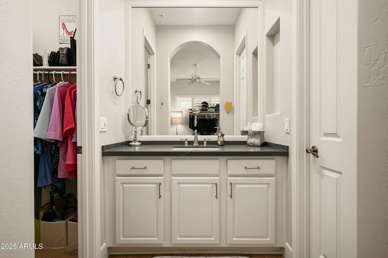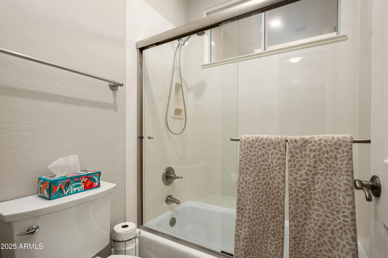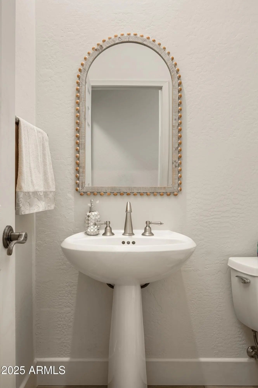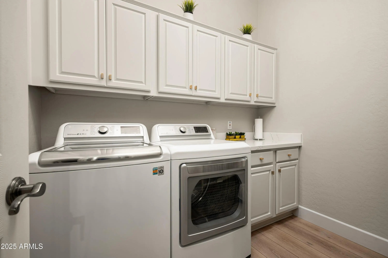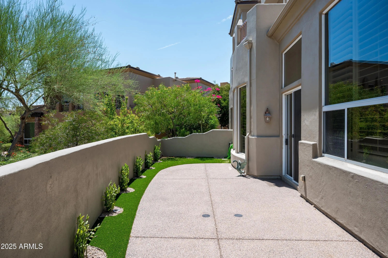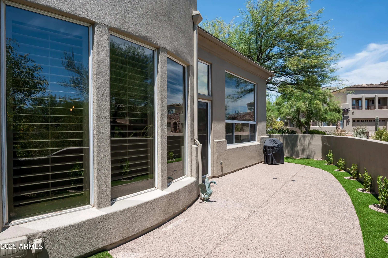- 3 Beds
- 4 Baths
- 2,780 Sqft
- ½ Acres
28990 N White Feather Lane (unit 126)
Updated move-in ready townhome located in the prestigious gated Stonedge at Troon North community. This spacious unit offers a harmonious blend of modern comfort & elegant design, perfect for both relaxed living & entertaining. The interior features an open floor plan with high-quality finishes, a bright and airy living area, and a well-appointed kitchen with new appliances. The master suite provides a private retreat with a luxurious bathroom. All bedrooms are ensuite and there is additional loft space. Enjoy stunning mountain & desert views, multiple balconies, private patio along with access to the heated community pool. Ideally situated near world-class golf, hiking, & dining options a short distance from your front door. Perfect as a full-time residence or a lock-and-leave getaway, this home delivers the ultimate in Scottsdale luxury.
Essential Information
- MLS® #6906366
- Price$990,000
- Bedrooms3
- Bathrooms4.00
- Square Footage2,780
- Acres0.05
- Year Built2001
- TypeResidential
- Sub-TypeTownhouse
- StyleOther
- StatusActive
Community Information
- CityScottsdale
- CountyMaricopa
- StateAZ
- Zip Code85262
Address
28990 N White Feather Lane (unit 126)
Subdivision
STONEDGE AT TROON NORTH CONDOMINIUM
Amenities
- UtilitiesAPS, SW Gas
- Parking Spaces2
- # of Garages2
- ViewMountain(s)
Amenities
Golf, Pickleball, Gated, Community Spa Htd, Tennis Court(s), Playground
Parking
Garage Door Opener, Direct Access
Interior
- AppliancesGas Cooktop, Water Purifier
- HeatingElectric
- CoolingCentral Air, Ceiling Fan(s)
- FireplaceYes
- # of Stories2
Interior Features
High Speed Internet, Double Vanity, Upstairs, Eat-in Kitchen, Breakfast Bar, 9+ Flat Ceilings, Kitchen Island, 3/4 Bath Master Bdrm
Fireplaces
Family Room, Master Bedroom, Gas
Exterior
- WindowsSkylight(s)
- RoofTile, Foam
- ConstructionStucco, Wood Frame, Painted
Exterior Features
Balcony, Patio, Private Street(s)
Lot Description
Sprinklers In Rear, Sprinklers In Front, Corner Lot, Desert Front, Synthetic Grass Back, Auto Timer H2O Front, Auto Timer H2O Back
School Information
- DistrictCave Creek Unified District
- ElementaryDesert Sun Academy
- MiddleSonoran Trails Middle School
- HighCactus Shadows High School
Listing Details
Office
Berkshire Hathaway HomeServices Arizona Properties
Price Change History for 28990 N White Feather Lane (unit 126), Scottsdale, AZ (MLS® #6906366)
| Date | Details | Change |
|---|---|---|
| Status Changed from Active Under Contract to Active | – | |
| Status Changed from Active to Active Under Contract | – |
Berkshire Hathaway HomeServices Arizona Properties.
![]() Information Deemed Reliable But Not Guaranteed. All information should be verified by the recipient and none is guaranteed as accurate by ARMLS. ARMLS Logo indicates that a property listed by a real estate brokerage other than Launch Real Estate LLC. Copyright 2025 Arizona Regional Multiple Listing Service, Inc. All rights reserved.
Information Deemed Reliable But Not Guaranteed. All information should be verified by the recipient and none is guaranteed as accurate by ARMLS. ARMLS Logo indicates that a property listed by a real estate brokerage other than Launch Real Estate LLC. Copyright 2025 Arizona Regional Multiple Listing Service, Inc. All rights reserved.
Listing information last updated on November 10th, 2025 at 6:34pm MST.



