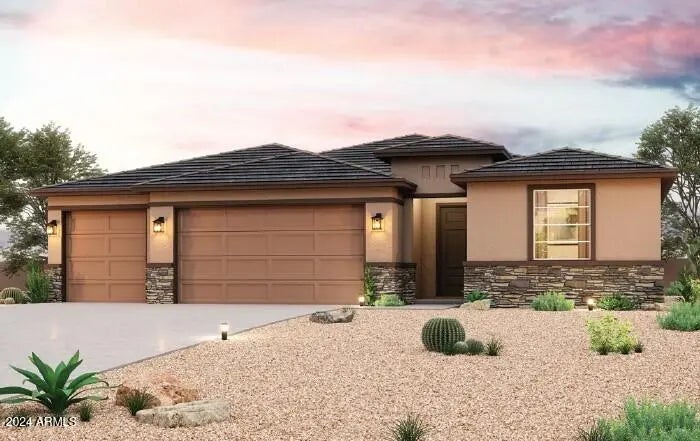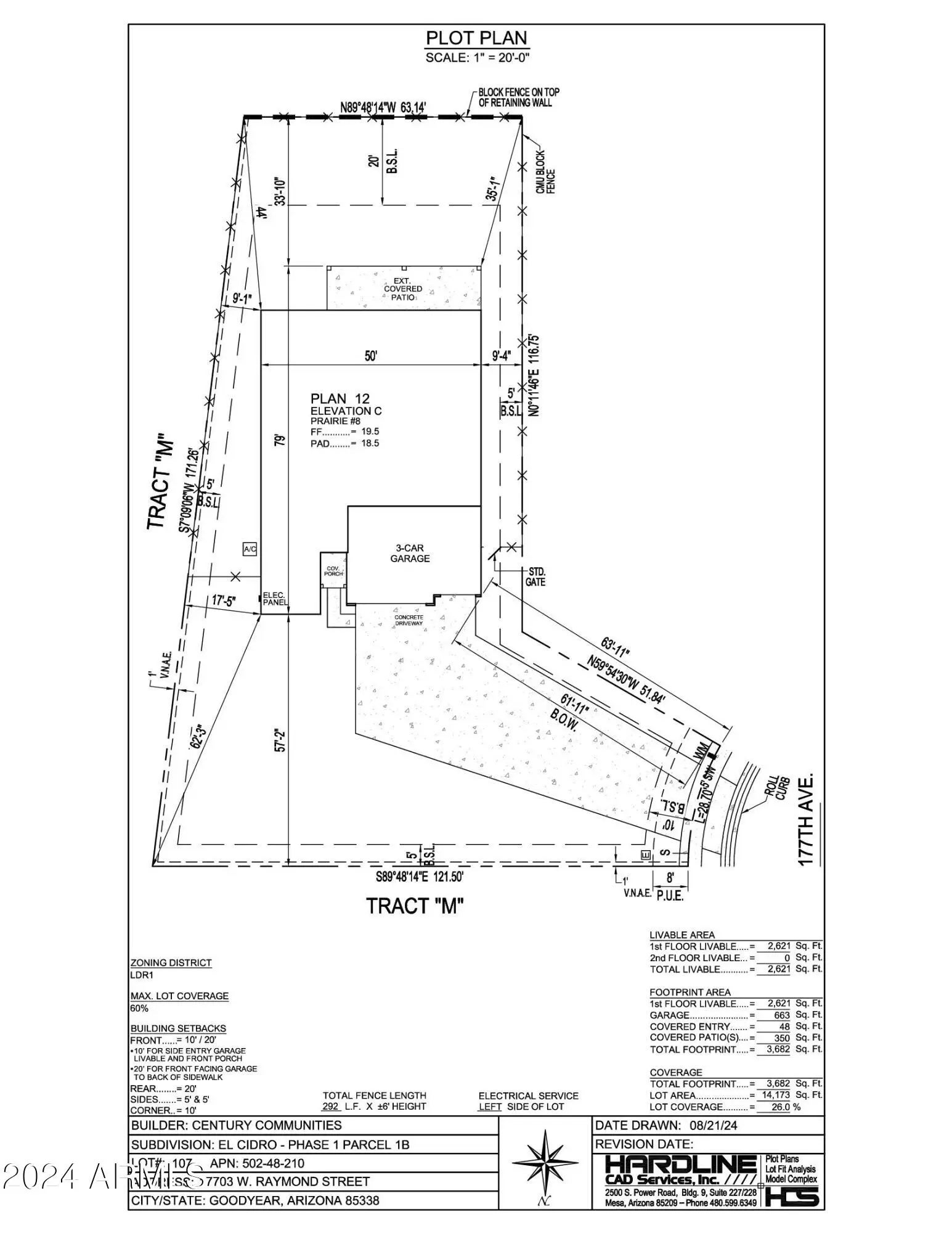- 3 Beds
- 4 Baths
- 2,621 Sqft
- .17 Acres
17813 W Fulton Street
Introducing our 2,621-square-foot El Cidro Plan 12—a floor plan illustrating mindful design and masterful craftsmanship. Settle in to your new home, which includes an open, well-appointed kitchen and spacious great room to a separate laundry and mudroom fitted with a drop zone. Entertaining is a breeze with a large kitchen island, optimal counter space, private dining room and a covered patio. Take time for yourself in the private study, two secondary bedrooms featuring en-suite bathrooms or the primary suite boasting a large en-suite bathroom with a walk-in closet and dual vanities. A standard 3-bay garage, granite slab counters, and stainless-steel kitchen appliances further enhance this ranch-style home.
Essential Information
- MLS® #6906371
- Price$524,990
- Bedrooms3
- Bathrooms4.00
- Square Footage2,621
- Acres0.17
- Year Built2025
- TypeResidential
- Sub-TypeSingle Family Residence
- StyleRanch
- StatusActive
Community Information
- Address17813 W Fulton Street
- SubdivisionEL CIDRO PHASE 1 PARCEL 1B
- CityGoodyear
- CountyMaricopa
- StateAZ
- Zip Code85338
Amenities
- UtilitiesAPS, SW Gas
- Parking Spaces6
- # of Garages3
- ViewMountain(s)
Amenities
Playground, Biking/Walking Path
Parking
Garage Door Opener, Direct Access
Interior
- HeatingNatural Gas
- CoolingCentral Air
- # of Stories1
Interior Features
Walk-in Pantry, Non-laminate Counter, Smart Home, Double Vanity, 9+ Flat Ceilings, No Interior Steps, Kitchen Island, 3/4 Bath Master Bdrm
Appliances
Built-in Microwave, Dishwasher, Disposal, Gas Range, Gas Oven
Exterior
- Exterior FeaturesCovered Patio(s)
- WindowsLow-Emissivity Windows
- RoofTile, Concrete
- ConstructionStucco, Wood Frame, Painted
Lot Description
Borders Common Area, North/South Exposure, Corner Lot, Desert Front, Dirt Back
School Information
- ElementaryCopper Trails
- MiddleCopper Trails
- HighDesert Edge High School
District
Agua Fria Union High School District
Listing Details
Office
Century Communities of Arizona, LLC
Century Communities of Arizona, LLC.
![]() Information Deemed Reliable But Not Guaranteed. All information should be verified by the recipient and none is guaranteed as accurate by ARMLS. ARMLS Logo indicates that a property listed by a real estate brokerage other than Launch Real Estate LLC. Copyright 2026 Arizona Regional Multiple Listing Service, Inc. All rights reserved.
Information Deemed Reliable But Not Guaranteed. All information should be verified by the recipient and none is guaranteed as accurate by ARMLS. ARMLS Logo indicates that a property listed by a real estate brokerage other than Launch Real Estate LLC. Copyright 2026 Arizona Regional Multiple Listing Service, Inc. All rights reserved.
Listing information last updated on February 13th, 2026 at 11:30am MST.





