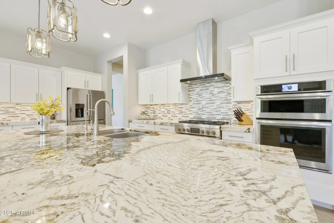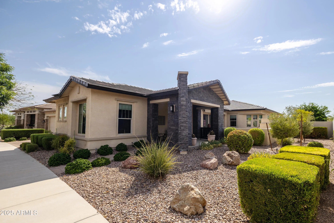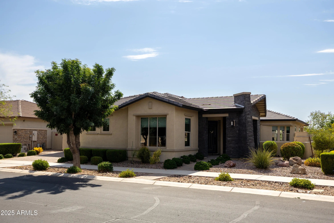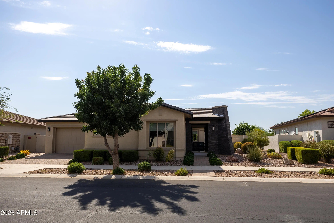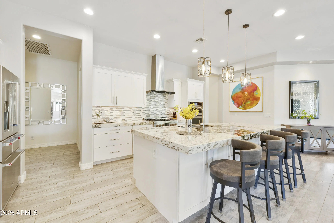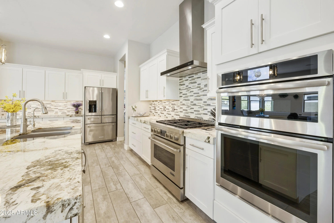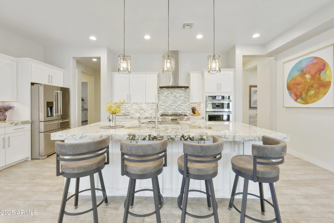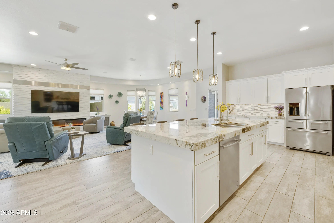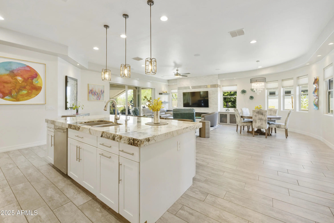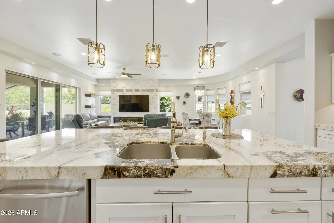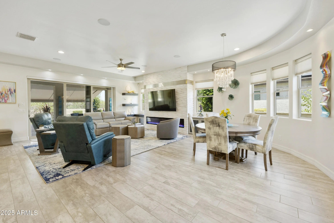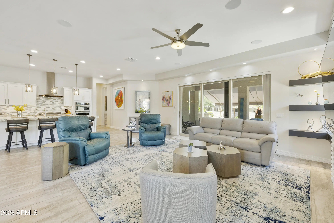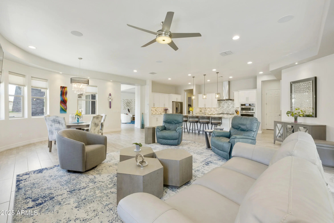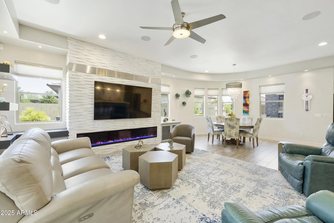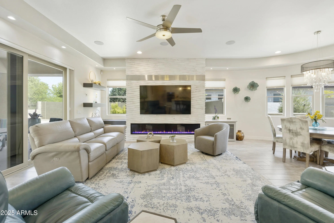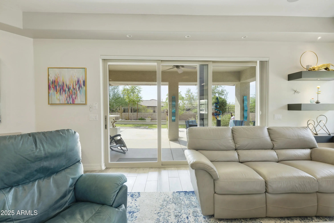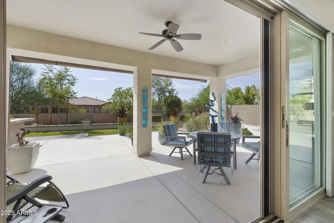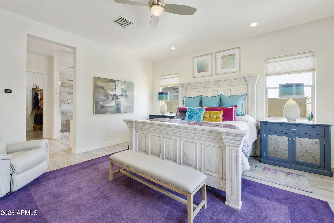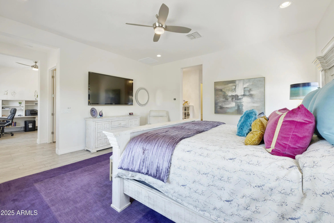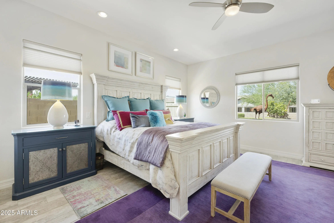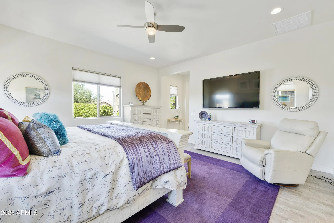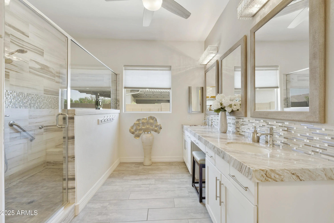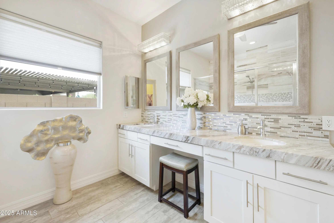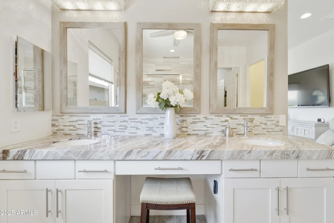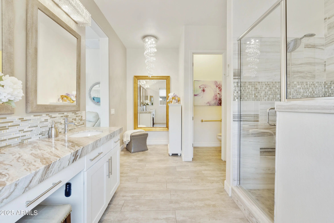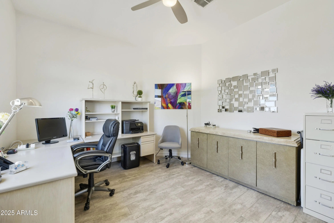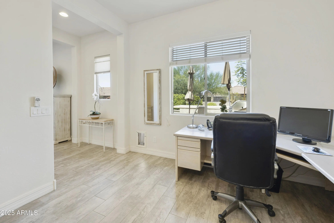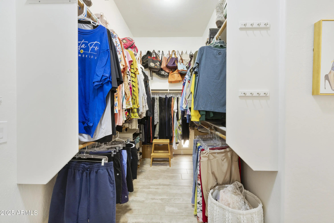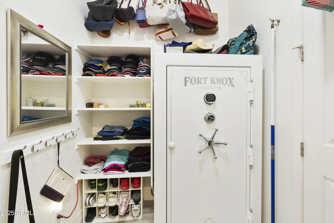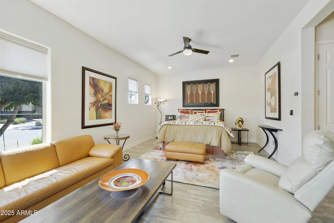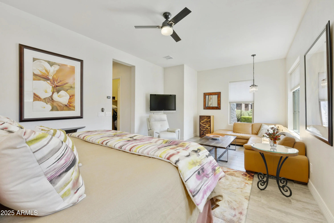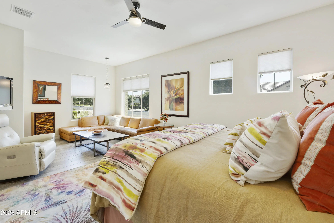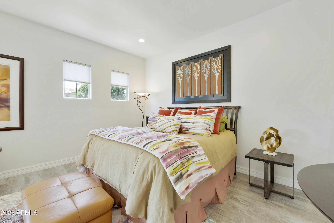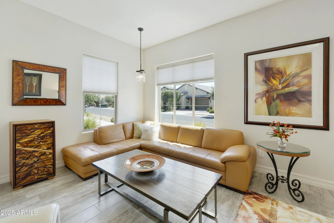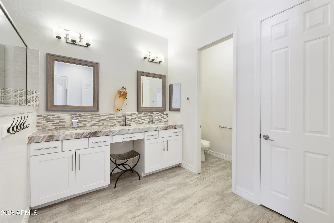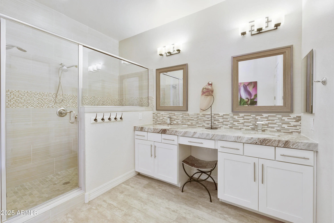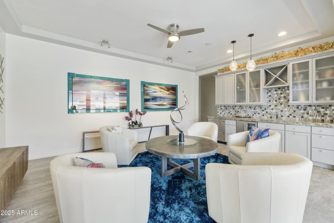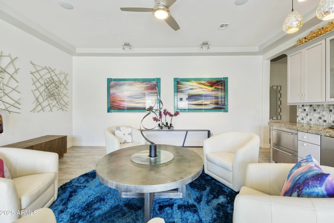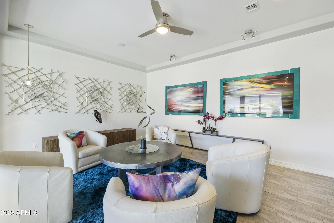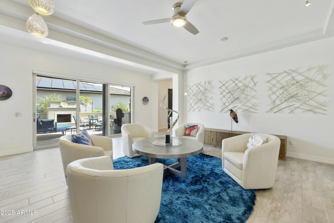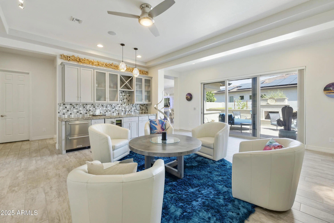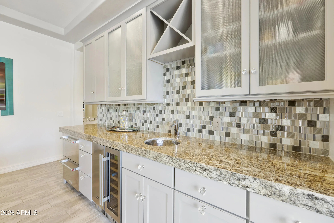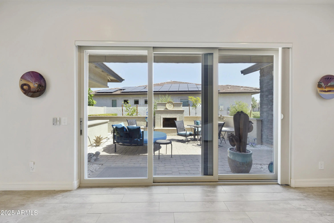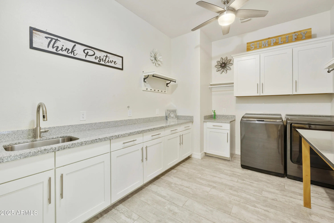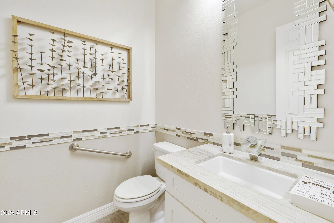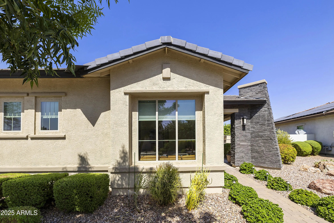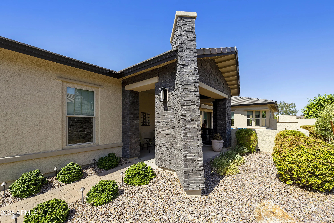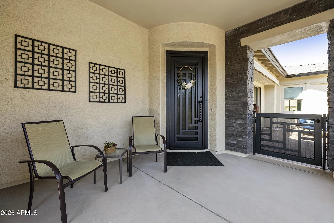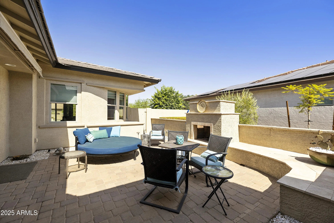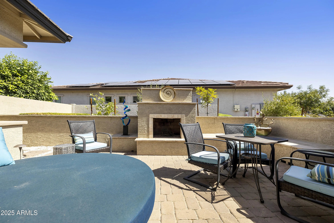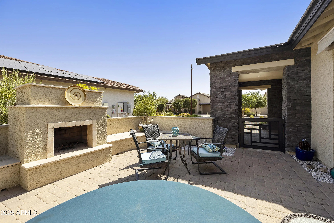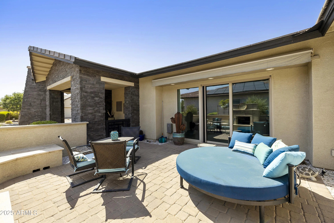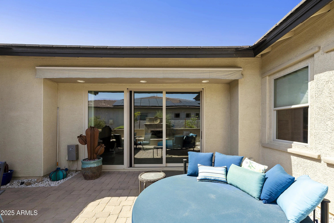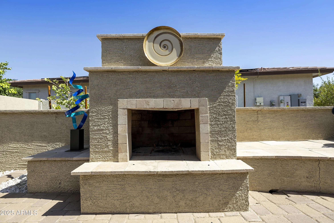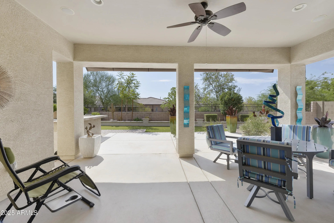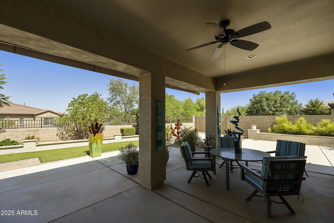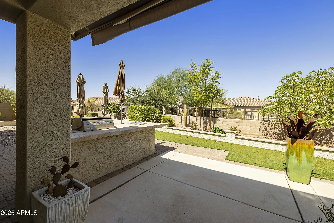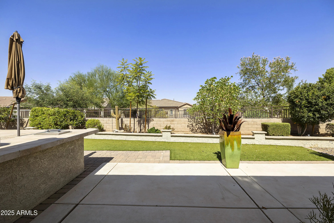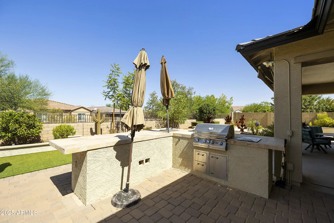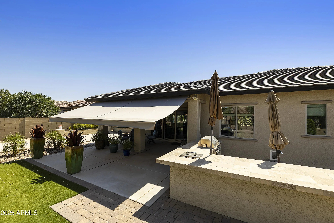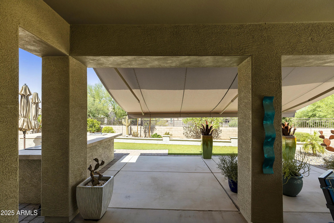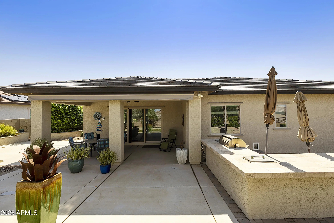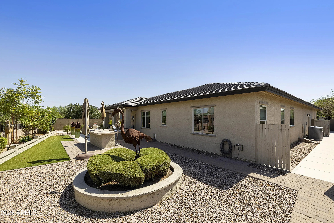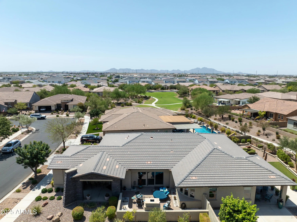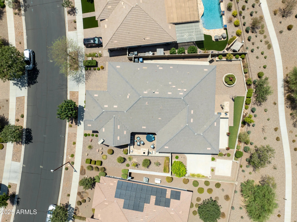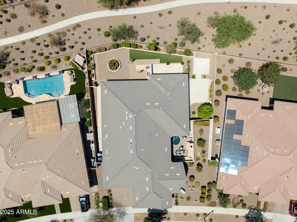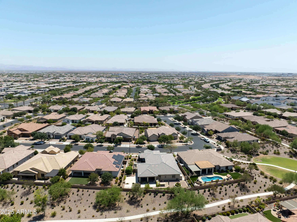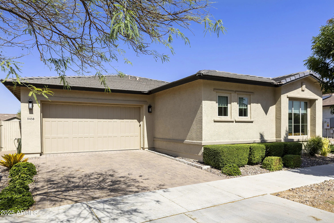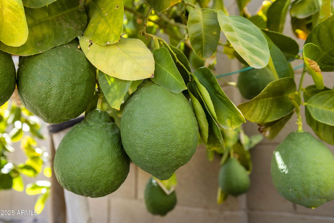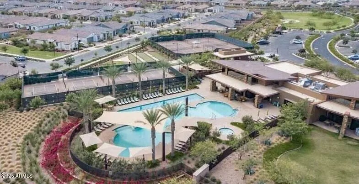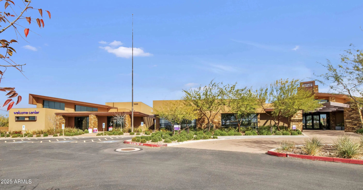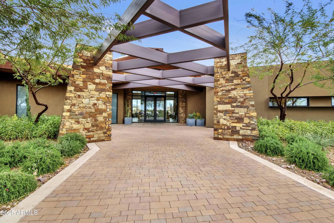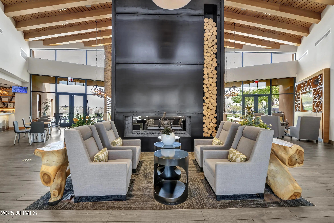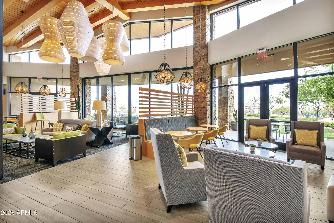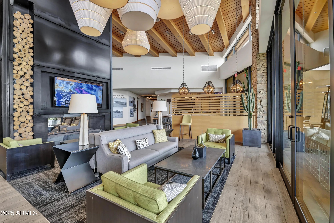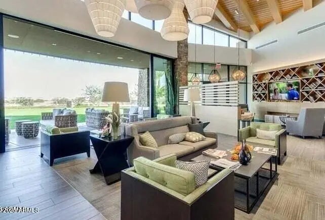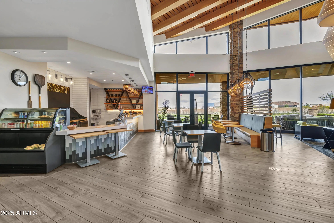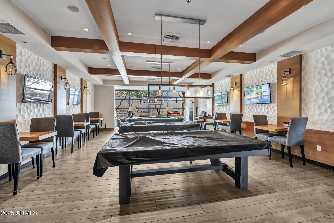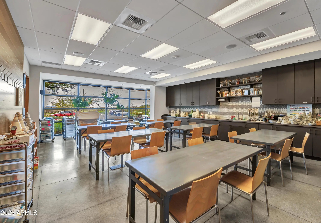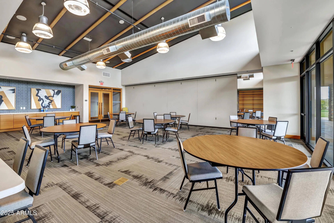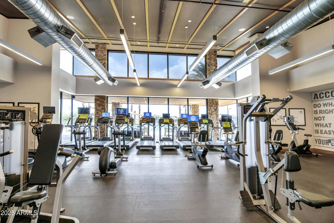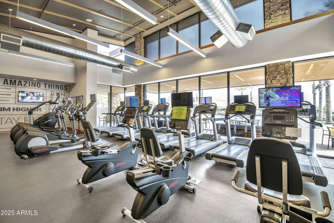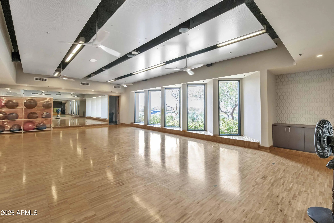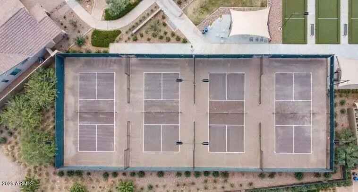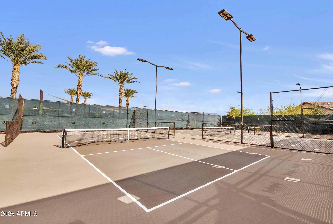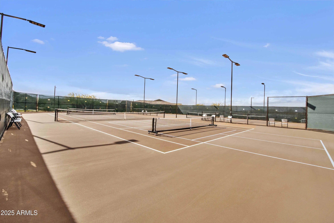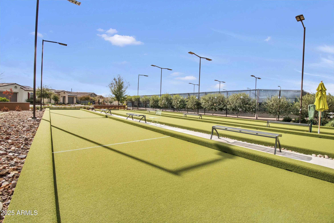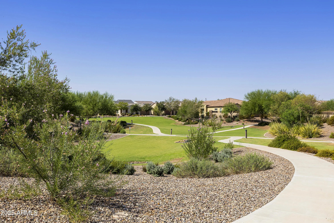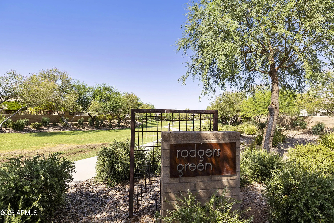- 2 Beds
- 3 Baths
- 3,249 Sqft
- .27 Acres
5458 S Chatsworth
This highly sought after concert floor plan offers an abundance of thoughtful features & comfortable living space. The flexible floor plan includes 2 well-appointed en-suites, each with a W-I closet & private bthm with dual sinks, framed mirrors, & W-I shower. The gourmet kitchen boasts Jenn-Air appliances (3 ovens & gas range), an oversized center island with cabinetry on both sides, & upgraded granite countertops. The wet bar in the flex/dining rm provides an ideal space for entertaining & access through the multi-slider to the gated courtyard with B-I fireplace creates additional entertainment space. The great rm features a stunning stone wall with electric fireplace. The second multi-slider is off the great room & leads to the professionally landscaped yard with extended covered... ...patio & mechanical awning, & B-I BBQ creating an ideal indoor-outdoor living space. The home boarders a walking path & common area, offering a private tranquil setting. Additional features include oversized laundry rm with ample cabinet storage & a utility sink. There is also a den/sitting rm off the primary bdrm, a lg W-I pantry, & custom shutters in most rooms. The open-concept floor plan with wood-look tile T/O creates a cohesive & welcoming atmosphere. In addition, the home offers an extended 2-car garage with overhead storage, a water softener, tankless water heater & 22 seer air conditioners. You will also love the lifestyle at Encore at Eastmark, offering many activities & clubs. Are you looking for pickle ball, tennis, bocci ball, craft rm with 2 kilns, billiard rm, meeting rms, library, Proving Ground Café & many places to make new friends? Then Encore maybe for you!!!
Essential Information
- MLS® #6906677
- Price$830,000
- Bedrooms2
- Bathrooms3.00
- Square Footage3,249
- Acres0.27
- Year Built2016
- TypeResidential
- Sub-TypeSingle Family Residence
- StatusActive Under Contract
Community Information
- Address5458 S Chatsworth
- SubdivisionENCORE AT EASTMARK PARCEL 9-1
- CityMesa
- CountyMaricopa
- StateAZ
- Zip Code85212
Amenities
- UtilitiesSRP, SW Gas
- Parking Spaces4
- # of Garages2
Amenities
Pool, Pickleball, Community Spa Htd, Community Media Room, Tennis Court(s), Biking/Walking Path, Fitness Center
Parking
Garage Door Opener, Extended Length Garage
Interior
- HeatingNatural Gas
- FireplaceYes
- # of Stories1
Interior Features
Walk-in Pantry, High Speed Internet, Granite Counters, Double Vanity, Breakfast Bar, No Interior Steps, Kitchen Island, 3/4 Bath Master Bdrm
Appliances
Water Softener Owned, Reverse Osmosis, Built-in Microwave, Dishwasher, Disposal, Gas Range, Gas Oven
Cooling
HVAC SEER Rating, Central Air, Ceiling Fan(s), Programmable Thmstat
Fireplaces
Exterior Fireplace, Family Room
Exterior
- Exterior FeaturesBuilt-in BBQ, Covered Patio(s)
- RoofTile
Lot Description
Borders Common Area, Sprinklers In Rear, Sprinklers In Front, Desert Back, Desert Front, Auto Timer H2O Front, Auto Timer H2O Back
Windows
Low-Emissivity Windows, Dual Pane, Vinyl Frame
Construction
Stucco, Wood Frame, Blown Cellulose, Stone
School Information
- DistrictAdult
- ElementaryAdult
- MiddleAdult
- HighAdult
Listing Details
- OfficeColdwell Banker Realty
Price Change History for 5458 S Chatsworth, Mesa, AZ (MLS® #6906677)
| Date | Details | Change |
|---|---|---|
| Status Changed from Active to Active Under Contract | – |
Coldwell Banker Realty.
![]() Information Deemed Reliable But Not Guaranteed. All information should be verified by the recipient and none is guaranteed as accurate by ARMLS. ARMLS Logo indicates that a property listed by a real estate brokerage other than Launch Real Estate LLC. Copyright 2026 Arizona Regional Multiple Listing Service, Inc. All rights reserved.
Information Deemed Reliable But Not Guaranteed. All information should be verified by the recipient and none is guaranteed as accurate by ARMLS. ARMLS Logo indicates that a property listed by a real estate brokerage other than Launch Real Estate LLC. Copyright 2026 Arizona Regional Multiple Listing Service, Inc. All rights reserved.
Listing information last updated on February 21st, 2026 at 6:28pm MST.



