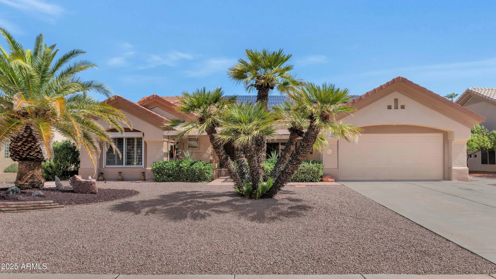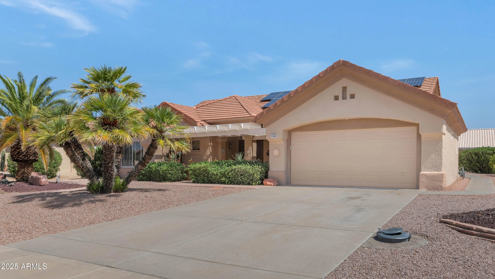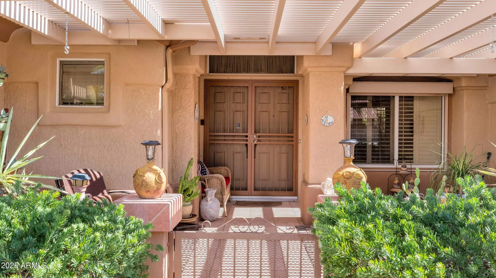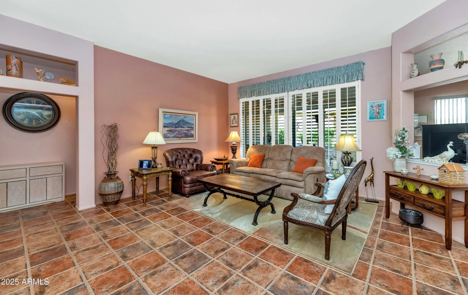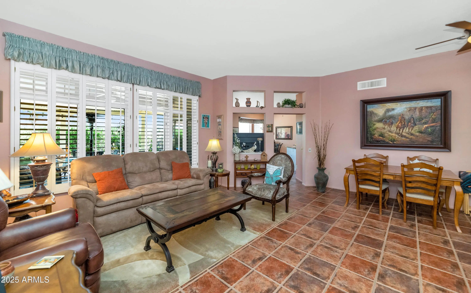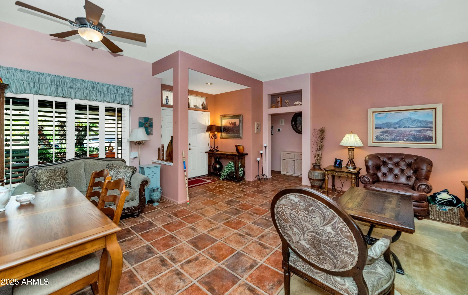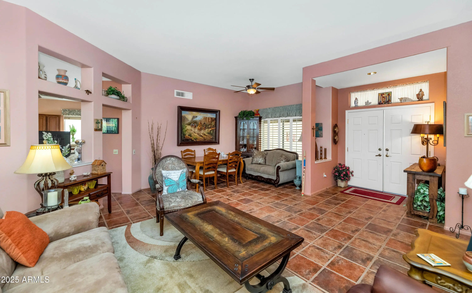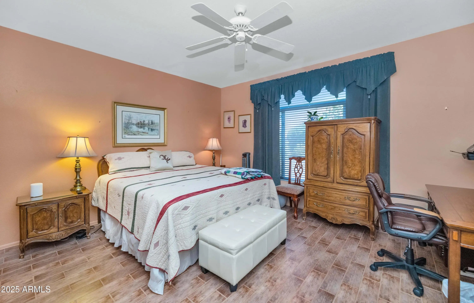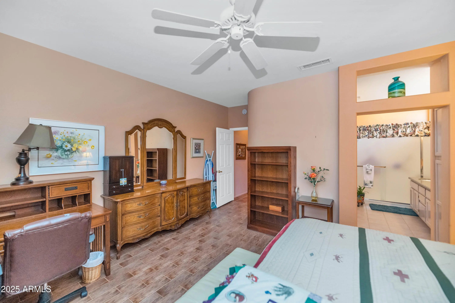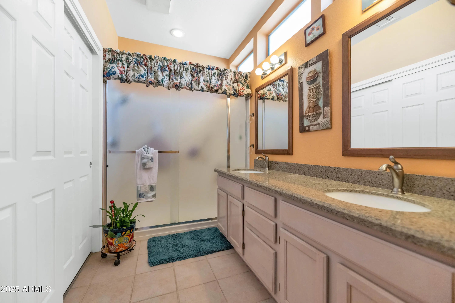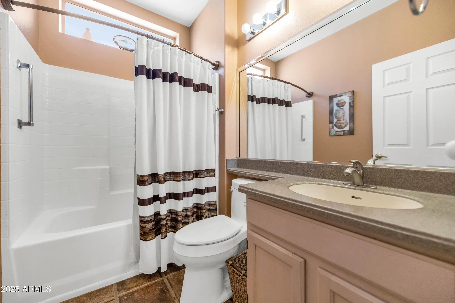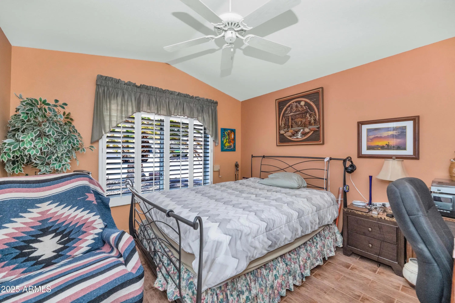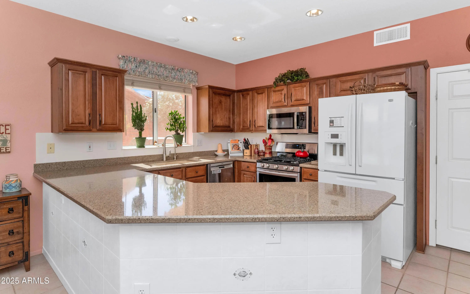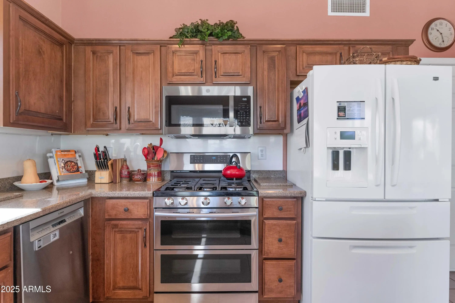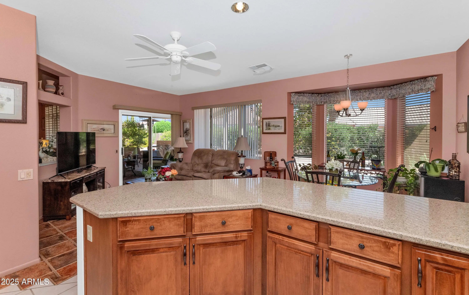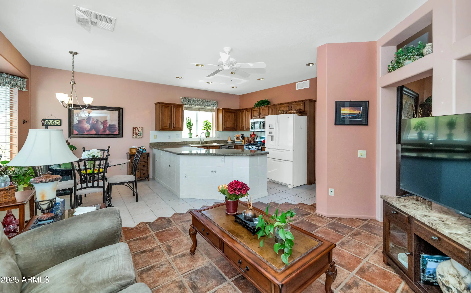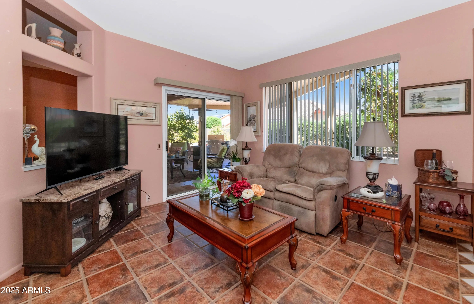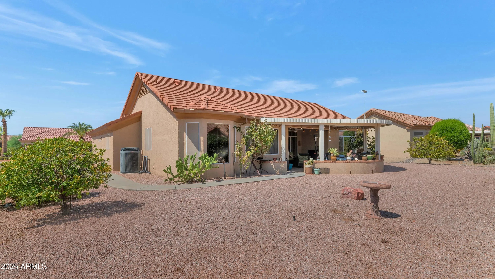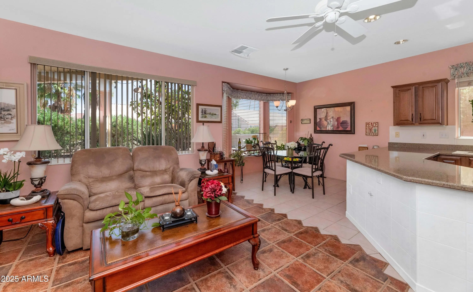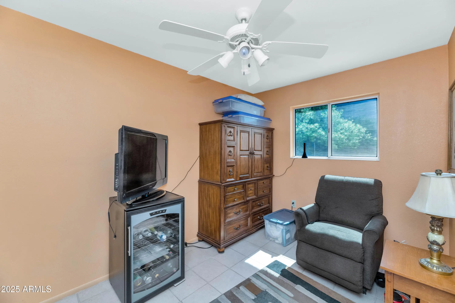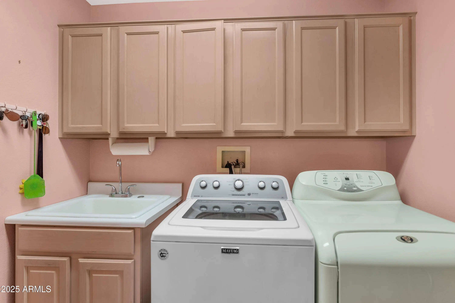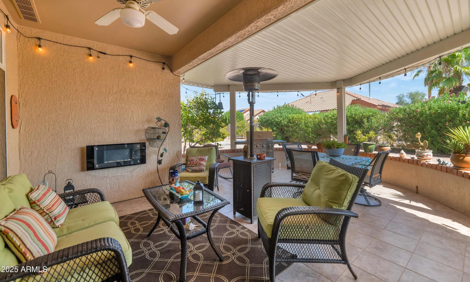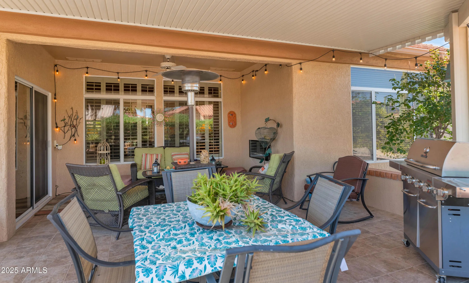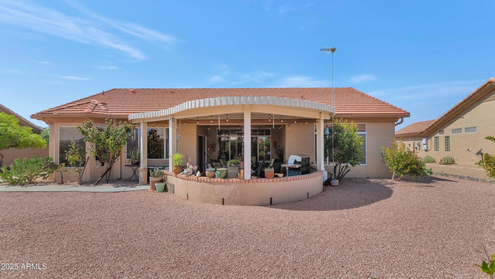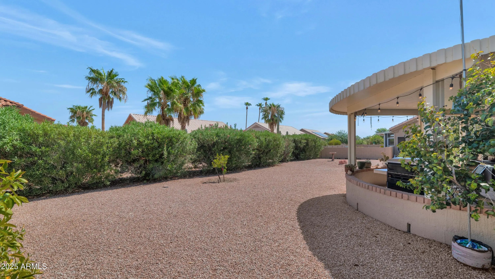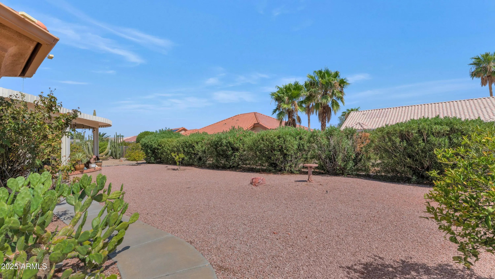- 2 Beds
- 2 Baths
- 1,735 Sqft
- .23 Acres
15804 W Heritage Drive
This gorgeous Safford floor plan is Located in the premier Active Adult Community of ''Sun City West.'' This gem blends both charm and thoughtful design. From the inviting covered front patio to the lush, private backyard, big enough for a large pool. Inside, tile floors flow throughout, paired with warm decorator tones this property has 2 Beds, 2 Bath with 1735 sqf. The kitchen shines with updated cabinets, quartz counters, and top-of-the-line Maytag appliances. A cozy bonus room/Den sits just off the laundry for added flexibility. Features include wood shutters, metal roll-down shades, cultured marble sills, and an extended, tiled rear patio with knee wall perfect for gathering with friends. Do not leave this one get away!
Essential Information
- MLS® #6907068
- Price$379,900
- Bedrooms2
- Bathrooms2.00
- Square Footage1,735
- Acres0.23
- Year Built1993
- TypeResidential
- Sub-TypeSingle Family Residence
- StyleRanch
- StatusActive
Community Information
- Address15804 W Heritage Drive
- CitySun City West
- CountyMaricopa
- StateAZ
- Zip Code85375
Subdivision
SUN CITY WEST 46 LOT 1-331 TR A-C
Amenities
- UtilitiesAPS, SW Gas
- Parking Spaces2
- # of Garages2
Amenities
Racquetball, Golf, Pickleball, Community Spa, Community Spa Htd, Community Media Room, Community Laundry, Tennis Court(s), Playground, Biking/Walking Path, Fitness Center
Parking
Garage Door Opener, Attch'd Gar Cabinets
Interior
- HeatingNatural Gas
- CoolingCentral Air, Ceiling Fan(s)
- # of Stories1
Interior Features
Double Vanity, 9+ Flat Ceilings, Roller Shields, Pantry, 3/4 Bath Master Bdrm
Exterior
- Exterior FeaturesCovered Patio(s), Patio
- RoofTile
- ConstructionStucco, Wood Frame, Painted
Lot Description
North/South Exposure, Sprinklers In Rear, Sprinklers In Front, Desert Back, Desert Front, Auto Timer H2O Front, Auto Timer H2O Back
Windows
Solar Screens, Dual Pane, Mechanical Sun Shds
School Information
- DistrictAdult
- ElementaryAdult
- MiddleAdult
- HighAdult
Listing Details
- OfficeColdwell Banker Realty
Price Change History for 15804 W Heritage Drive, Sun City West, AZ (MLS® #6907068)
| Date | Details | Change |
|---|---|---|
| Price Reduced from $390,000 to $379,900 | ||
| Price Reduced from $398,000 to $390,000 | ||
| Price Reduced from $403,900 to $398,000 |
Coldwell Banker Realty.
![]() Information Deemed Reliable But Not Guaranteed. All information should be verified by the recipient and none is guaranteed as accurate by ARMLS. ARMLS Logo indicates that a property listed by a real estate brokerage other than Launch Real Estate LLC. Copyright 2026 Arizona Regional Multiple Listing Service, Inc. All rights reserved.
Information Deemed Reliable But Not Guaranteed. All information should be verified by the recipient and none is guaranteed as accurate by ARMLS. ARMLS Logo indicates that a property listed by a real estate brokerage other than Launch Real Estate LLC. Copyright 2026 Arizona Regional Multiple Listing Service, Inc. All rights reserved.
Listing information last updated on January 16th, 2026 at 3:01pm MST.



