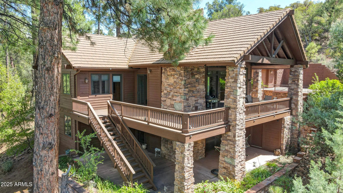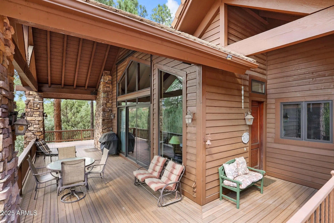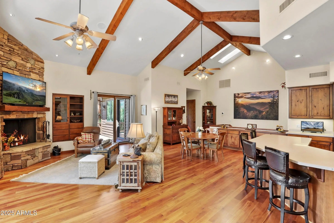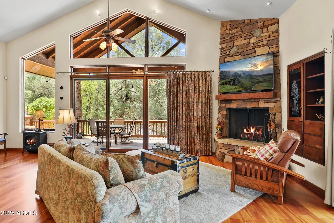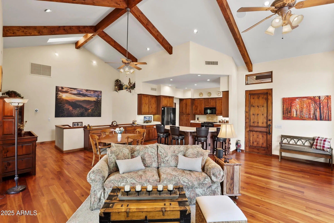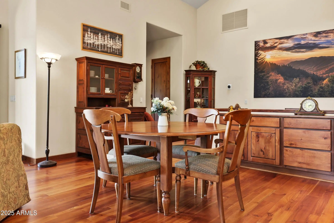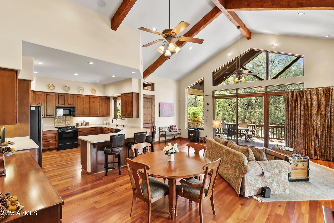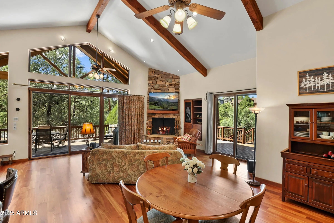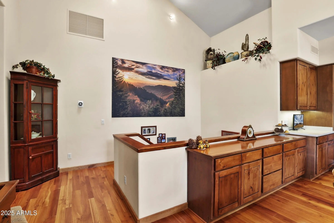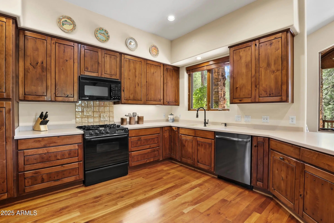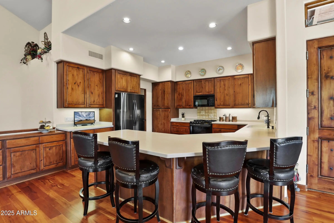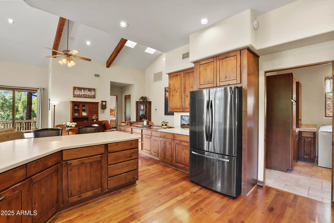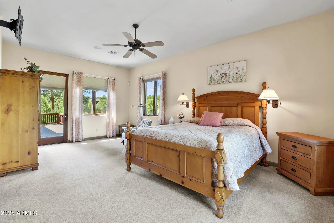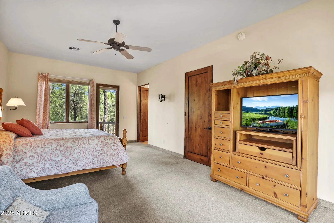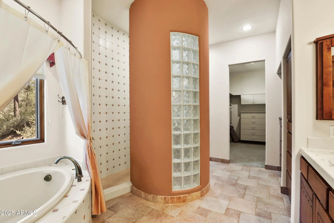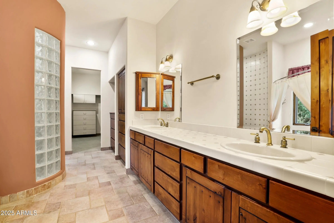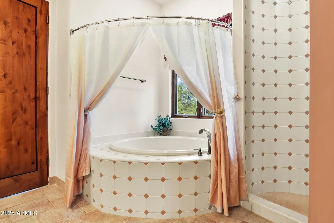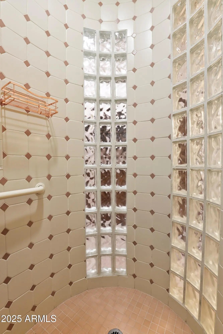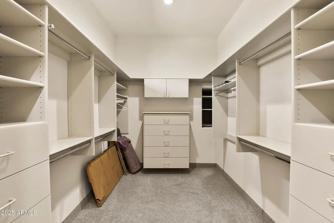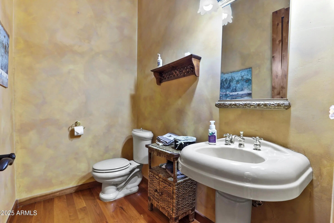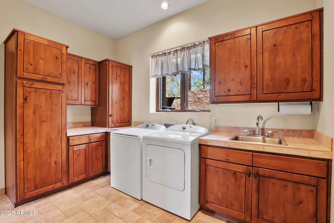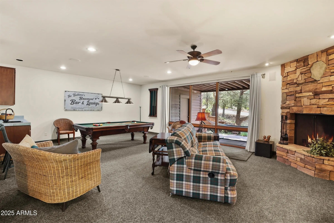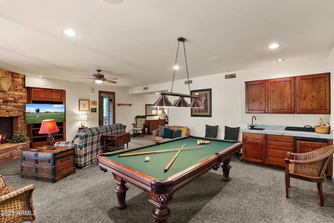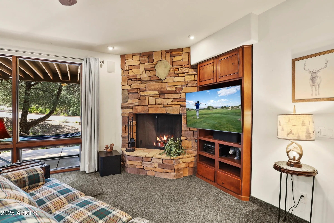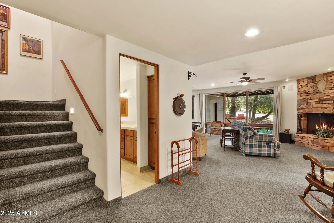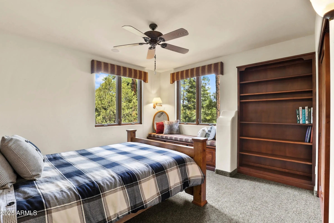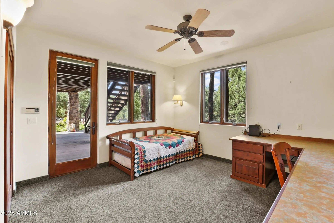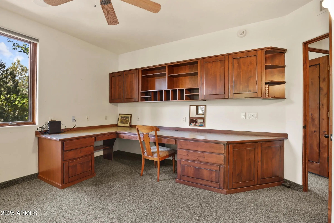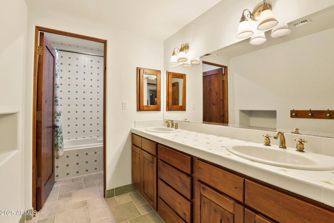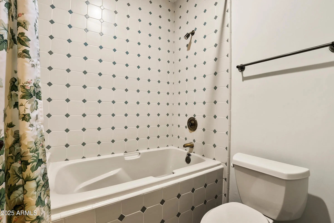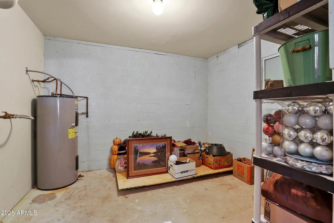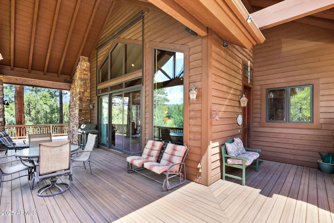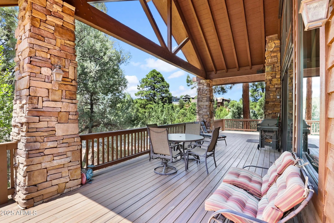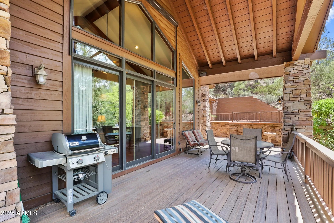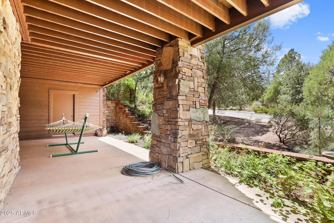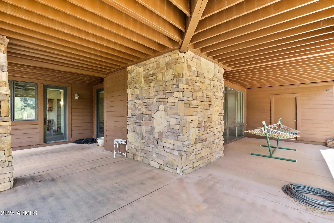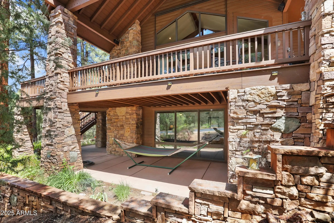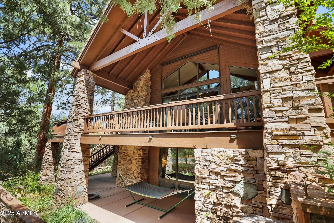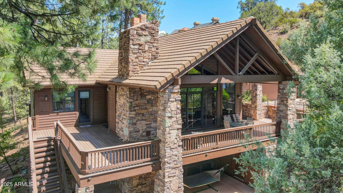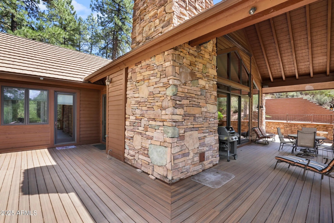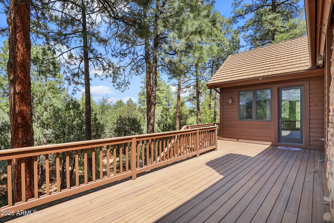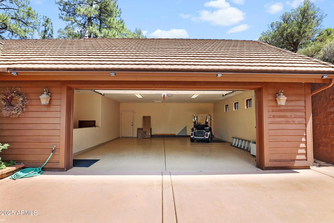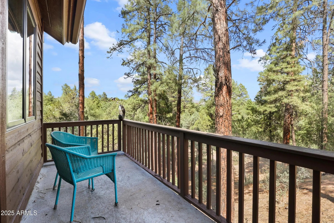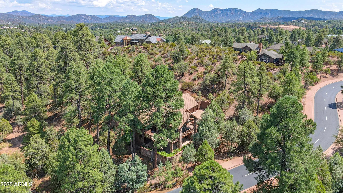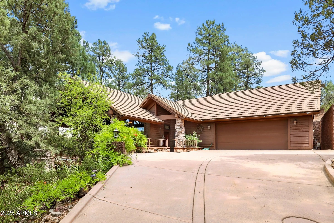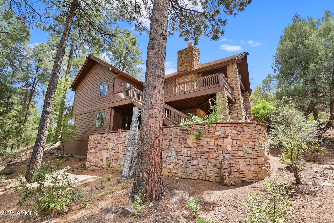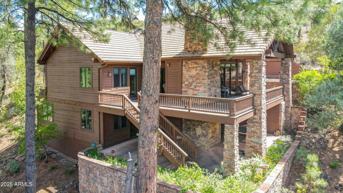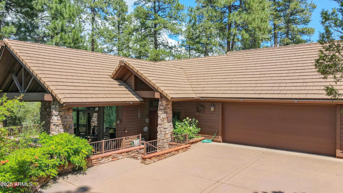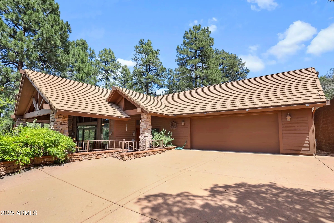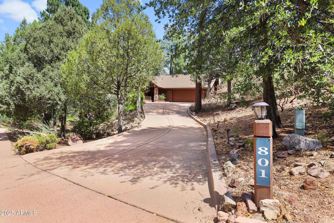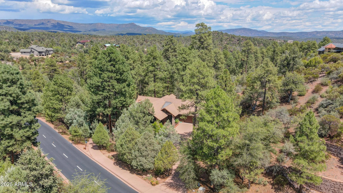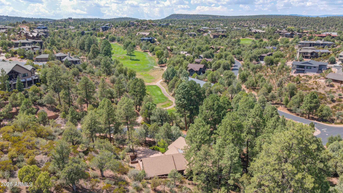- 3 Beds
- 3 Baths
- 3,050 Sqft
- 1.6 Acres
801 N Scenic Drive
Welcome to your mountain retreat in the prestigious gated golf community of Chaparral Pines! This beautifully designed 3-bedroom, 3-bathroom home offers a perfect blend of comfort and style on a private, 1.6-acre treed lot, one of Chaparral Pines' largest lots. Step inside to an inviting open floor plan on the main level, featuring a spacious great room, dining area, and kitchen — perfect for everyday living and entertaining. The master suite is conveniently located on the main floor, offering comfort and privacy. The lower level includes a generous family room and two guest bedrooms, one of which features a built-in desk — ideal for a home office or flex space. Enjoy the outdoors year-round with a large covered deck on the main level and a covered patio below, both ideal for relaxing or entertaining amidst the natural beauty of the pines. Don't miss this opportunity to live in one of Payson's premier communities with world-class golf, trails, and amenities right at your doorstep.
Essential Information
- MLS® #6907339
- Price$950,000
- Bedrooms3
- Bathrooms3.00
- Square Footage3,050
- Acres1.60
- Year Built1997
- TypeResidential
- Sub-TypeSingle Family Residence
- StatusActive
Community Information
- Address801 N Scenic Drive
- SubdivisionChaparral Pines
- CityPayson
- CountyGila
- StateAZ
- Zip Code85541
Amenities
- UtilitiesAPS, ButanePropane
- Parking Spaces7
- ParkingGarage Door Opener
- # of Garages2
- ViewMountain(s)
Amenities
Pool, Golf, Gated, Guarded Entry, Tennis Court(s), Playground, Biking/Walking Path, Fitness Center
Interior
- HeatingCeiling, Propane
- CoolingCentral Air, Ceiling Fan(s)
- FireplaceYes
- FireplacesFamily Room, Living Room
- # of Stories2
Interior Features
Non-laminate Counter, Double Vanity, Breakfast Bar, Vaulted Ceiling(s), Pantry, Full Bth Master Bdrm, Separate Shwr & Tub
Appliances
Dryer, Washer, Refrigerator, Built-in Microwave, Dishwasher, Disposal, Gas Range, Gas Oven
Exterior
- WindowsDual Pane
- RoofTile
Exterior Features
Balcony, Covered Patio(s), Patio, Storage
Lot Description
Sprinklers In Front, Desert Back, Desert Front
Construction
Wood Siding, Wood Frame, Painted
School Information
- DistrictPayson Unified District
- ElementaryPayson Elementary School
- MiddleRim Country Middle School
- HighPayson High School
Listing Details
Office
Realty Executives Arizona Territory
Price Change History for 801 N Scenic Drive, Payson, AZ (MLS® #6907339)
| Date | Details | Change |
|---|---|---|
| Price Reduced from $995,000 to $950,000 | ||
| Price Reduced from $1,100,000 to $995,000 |
Realty Executives Arizona Territory.
![]() Information Deemed Reliable But Not Guaranteed. All information should be verified by the recipient and none is guaranteed as accurate by ARMLS. ARMLS Logo indicates that a property listed by a real estate brokerage other than Launch Real Estate LLC. Copyright 2026 Arizona Regional Multiple Listing Service, Inc. All rights reserved.
Information Deemed Reliable But Not Guaranteed. All information should be verified by the recipient and none is guaranteed as accurate by ARMLS. ARMLS Logo indicates that a property listed by a real estate brokerage other than Launch Real Estate LLC. Copyright 2026 Arizona Regional Multiple Listing Service, Inc. All rights reserved.
Listing information last updated on February 25th, 2026 at 10:01am MST.



