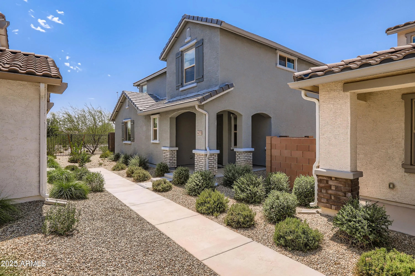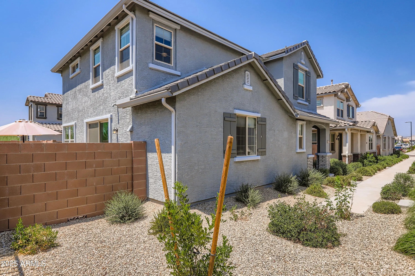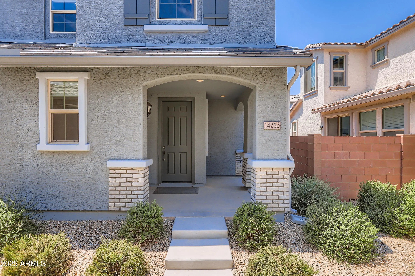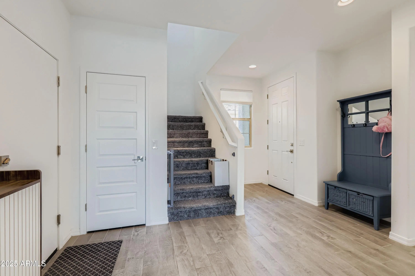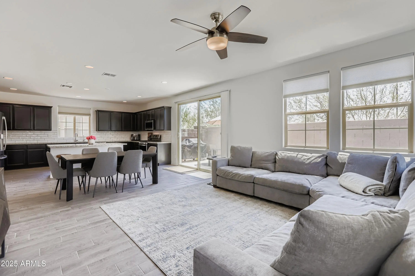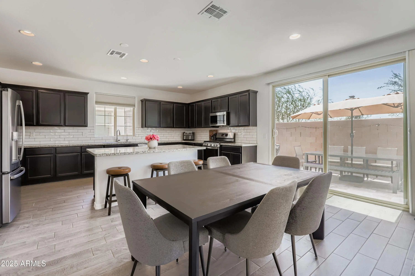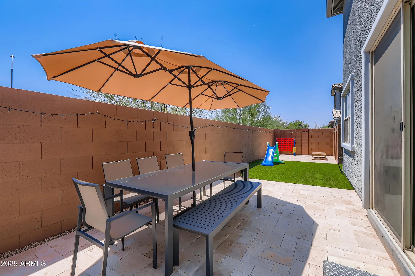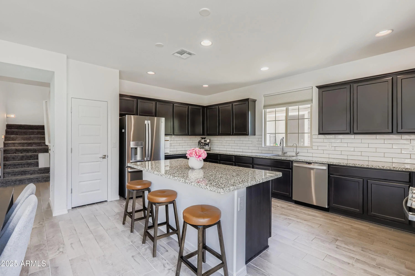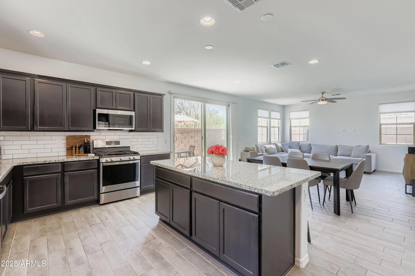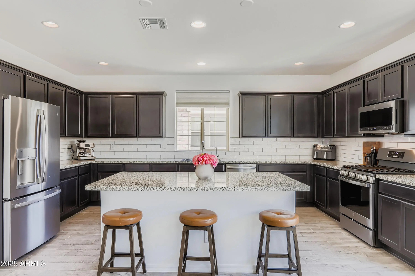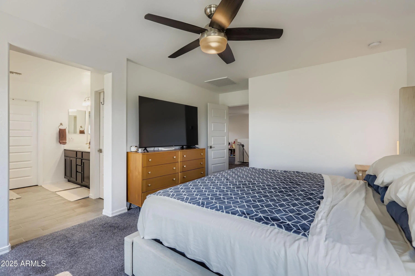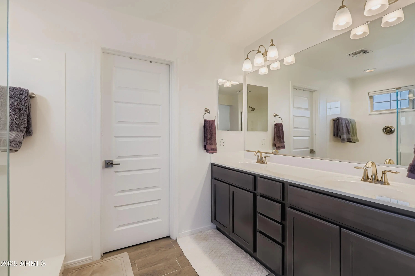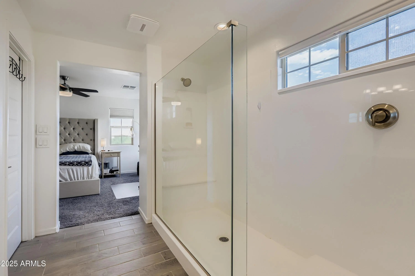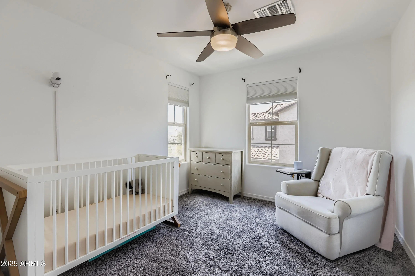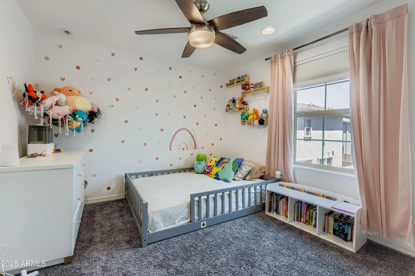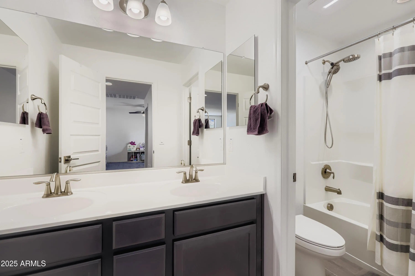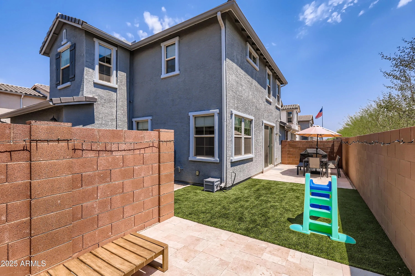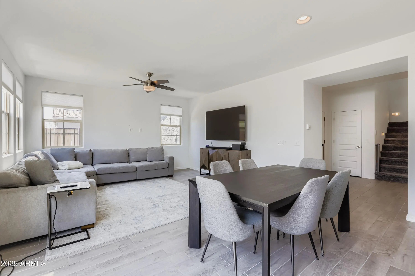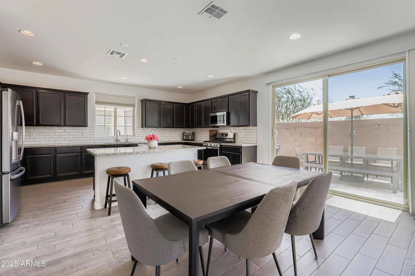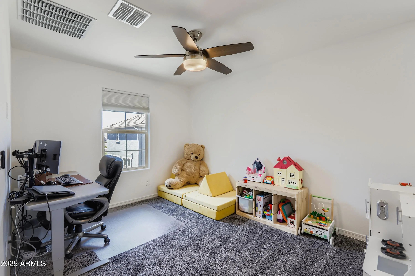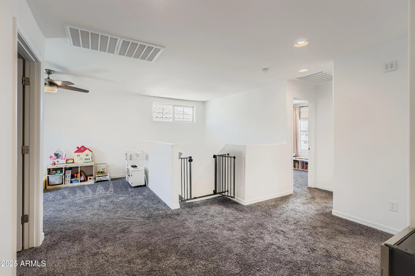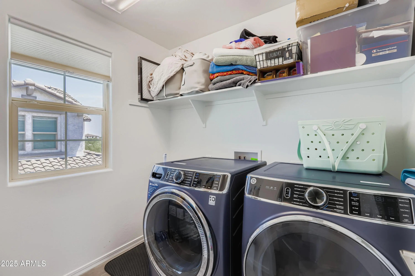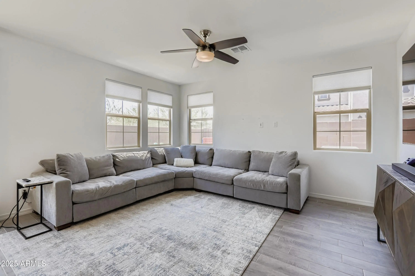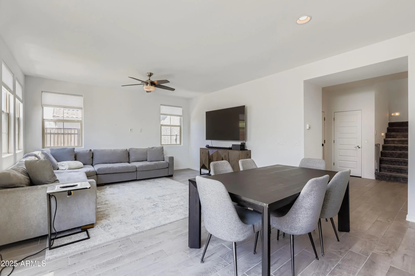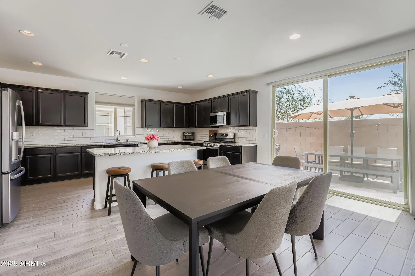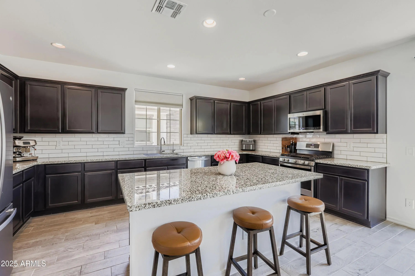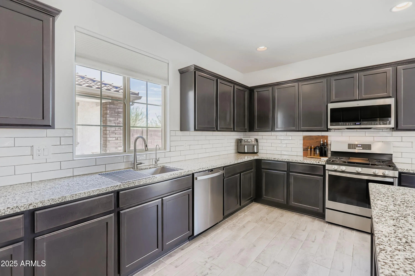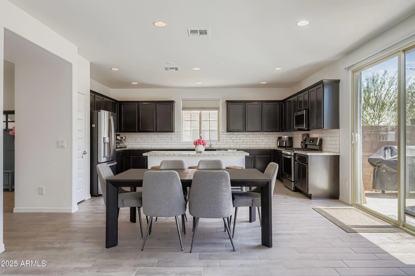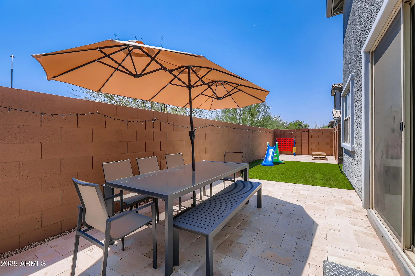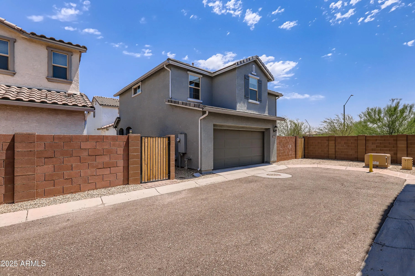- 3 Beds
- 3 Baths
- 1,958 Sqft
- .08 Acres
14253 W Buckskin Trail
Large BUYER INCENTIVES with Strong Offer! - Enjoy low Maintenance & Easy living Lifestyle. No expense spared for the Backyard -Travertine pavers w/Turf & gravel. Entertain in style thanks to open-concept living - Spacious great room flows to Modern kitchen w/large island. Upgraded 42'' Skylar recessed panel Maple cabinets in dusk color, 'White sand' Granite countertops w/custom tile Backsplash, GE Stainless Steel appliances (Included) & Pendant light prewire. Ceiling fans throughout, addl sink at 2nd bath, 12X24'' floor tile & Much more! All bdrms upstairs incl the spacious super shower owner's suite. Plenty of natural light - Dual pane windows w/Cellular blinds. This two-story plan features 3 br, 2.5 ba, a Loft (could be 4th br), 1961 sqft of living space & 2 car Garage. Hurry!!
Essential Information
- MLS® #6907352
- Price$415,000
- Bedrooms3
- Bathrooms3.00
- Square Footage1,958
- Acres0.08
- Year Built2022
- TypeResidential
- Sub-TypeSingle Family Residence
- StyleOther
- StatusActive
Community Information
- Address14253 W Buckskin Trail
- SubdivisionRANCHO MERCADO PARCEL A18W
- CitySurprise
- CountyMaricopa
- StateAZ
- Zip Code85387
Amenities
- UtilitiesAPS, SW Gas
- Parking Spaces2
- ParkingUnassigned, Direct Access
- # of Garages2
Amenities
Playground, Biking/Walking Path
Interior
- AppliancesGas Cooktop, Built-In Gas Oven
- # of Stories2
Interior Features
Granite Counters, Double Vanity, Other, Upstairs, Eat-in Kitchen, Breakfast Bar, Kitchen Island, Pantry, 3/4 Bath Master Bdrm
Heating
ENERGY STAR Qualified Equipment, Natural Gas
Cooling
Central Air, Ceiling Fan(s), ENERGY STAR Qualified Equipment, Programmable Thmstat
Exterior
- Exterior FeaturesPatio
- WindowsDual Pane
- RoofTile
Lot Description
Dirt Back, Gravel/Stone Front, Natural Desert Front, Irrigation Front
Construction
Brick Veneer, Stucco, Wood Frame, Painted
School Information
- DistrictDysart Unified District
- ElementaryAsante Preparatory Academy
- MiddleAsante Preparatory Academy
- HighWillow Canyon High School
Listing Details
- OfficeRevive Realty,LLC
Price Change History for 14253 W Buckskin Trail, Surprise, AZ (MLS® #6907352)
| Date | Details | Change |
|---|---|---|
| Price Reduced from $425,000 to $415,000 |
Revive Realty,LLC.
![]() Information Deemed Reliable But Not Guaranteed. All information should be verified by the recipient and none is guaranteed as accurate by ARMLS. ARMLS Logo indicates that a property listed by a real estate brokerage other than Launch Real Estate LLC. Copyright 2026 Arizona Regional Multiple Listing Service, Inc. All rights reserved.
Information Deemed Reliable But Not Guaranteed. All information should be verified by the recipient and none is guaranteed as accurate by ARMLS. ARMLS Logo indicates that a property listed by a real estate brokerage other than Launch Real Estate LLC. Copyright 2026 Arizona Regional Multiple Listing Service, Inc. All rights reserved.
Listing information last updated on January 15th, 2026 at 5:32pm MST.



