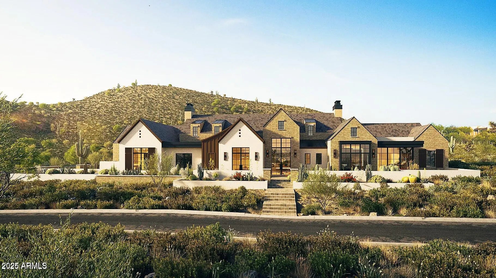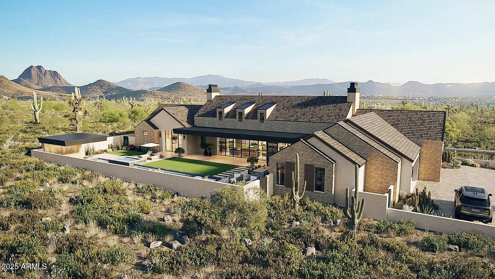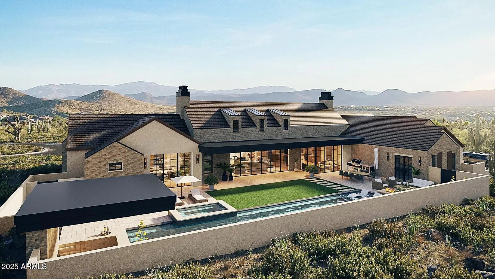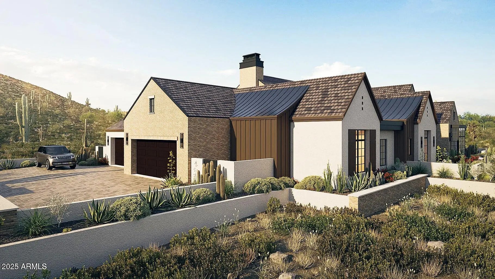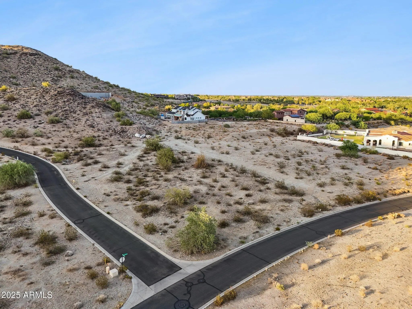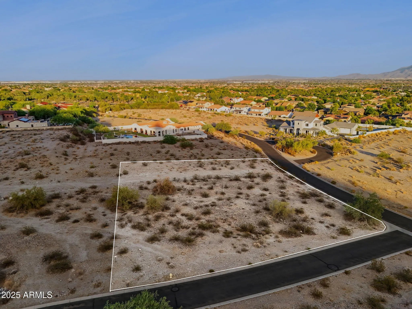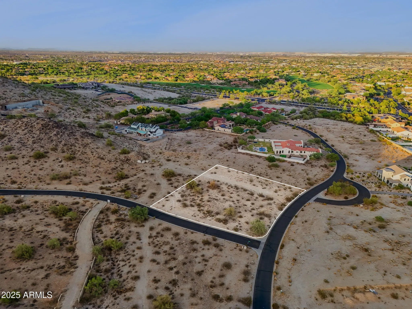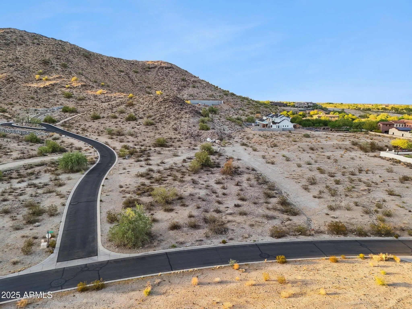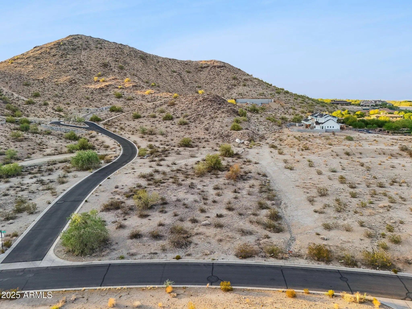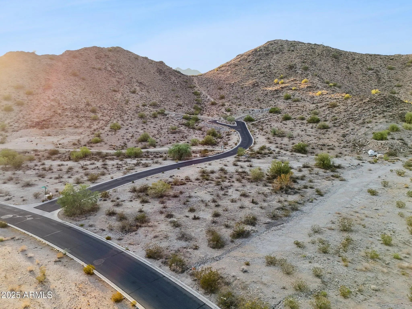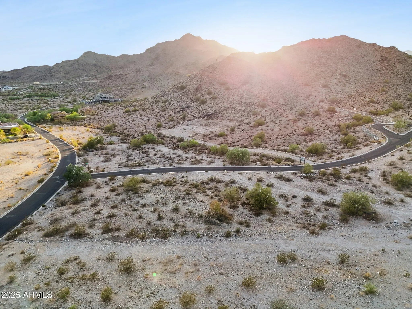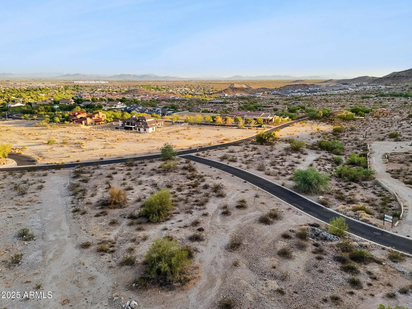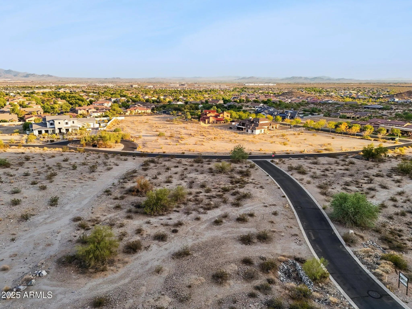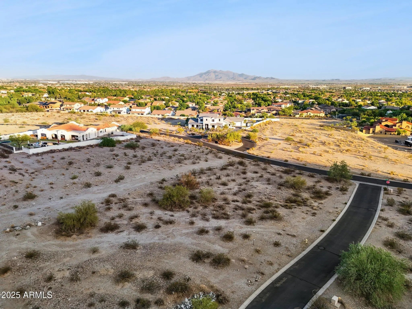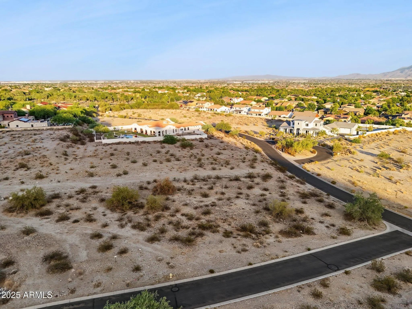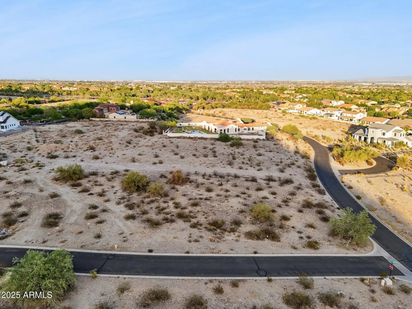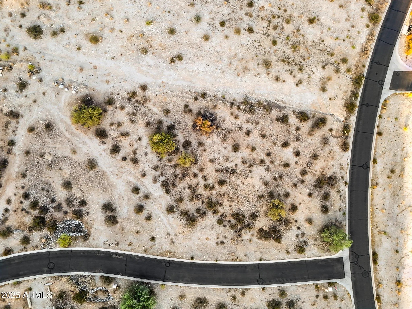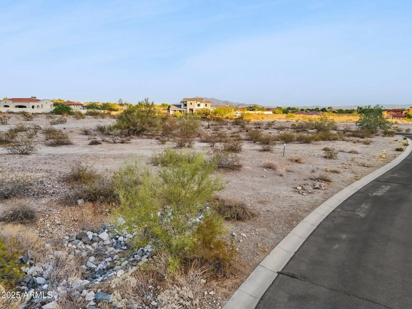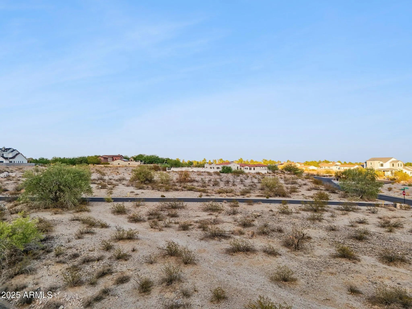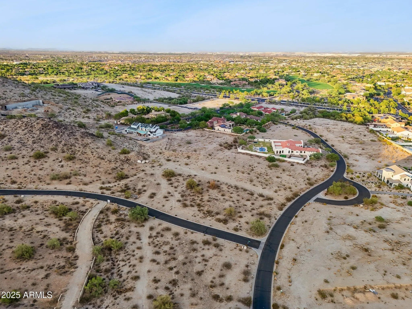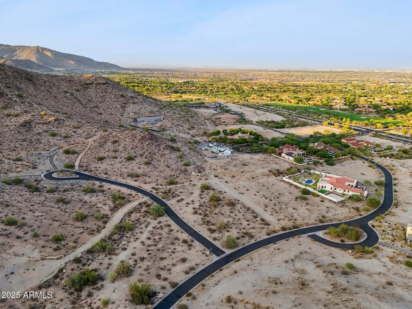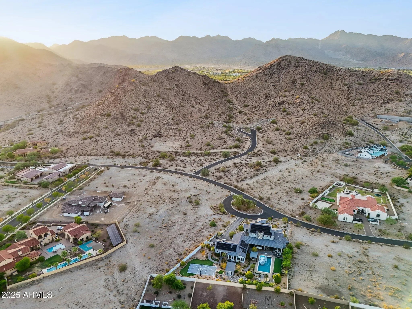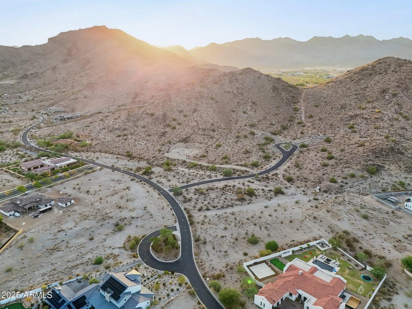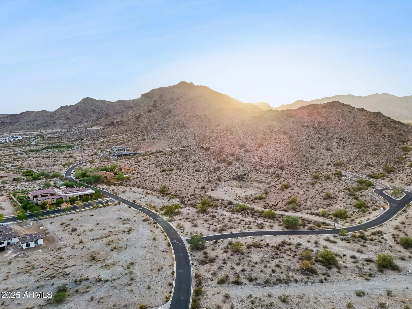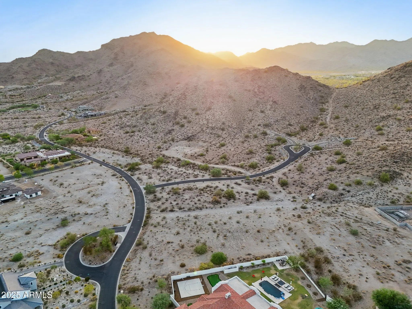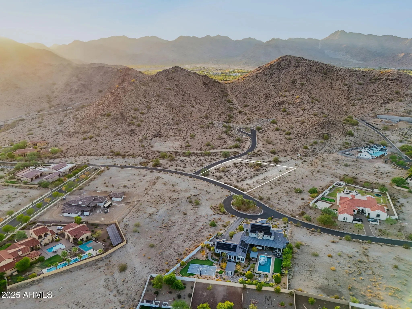- 4 Beds
- 5 Baths
- 6,534 Sqft
- .81 Acres
3249 W Highlands Drive
This one-of-a-kind custom estate in Verrado has been newly redesigned to deliver over 5600 sq ft of elevated luxury with an even smarter, more modern layout. Featuring 4 bedrooms and 5 baths, the home is crafted for comfort, elegance, and everyday livability. A private guest suite opens directly to the resort-style backyard, offering the perfect retreat for visiting family or friends. The gourmet kitchen flows seamlessly into a stunning great room with floor-to-ceiling glass that frames views of the beautifully updated outdoor oasis. A sparkling pool and spa, sunken ramada, and multiple entertaining spaces create an unmatched setting for gatherings and relaxation. Set against scenic mountain views and minutes from Verrado's vibrant shopping, dining, and recreation, this reimagined estate now offers exceptional value at its new price. Construction can begin within 150 days, with financing options available.
Essential Information
- MLS® #6907587
- Price$3,290,000
- Bedrooms4
- Bathrooms5.00
- Square Footage6,534
- Acres0.81
- Year Built2025
- TypeResidential
- Sub-TypeSingle Family Residence
- StyleSanta Barbara/Tuscan
- StatusActive
Community Information
- Address3249 W Highlands Drive
- SubdivisionVERRADO PARCEL 3.101
- CityBuckeye
- CountyMaricopa
- StateAZ
- Zip Code85396
Amenities
- UtilitiesAPS, SW Gas
- Parking Spaces14
- # of Garages10
- ViewMountain(s)
- Has PoolYes
- PoolPlay Pool, Heated
Amenities
Pool, Golf, Community Spa Htd, Community Media Room, Tennis Court(s), Biking/Walking Path
Parking
Tandem Garage, Garage Door Opener, Over Height Garage, Temp Controlled
Interior
- HeatingNatural Gas
- CoolingCentral Air
- FireplaceYes
- FireplacesFamily Room, Master Bedroom
- # of Stories1
Interior Features
Non-laminate Counter, High Speed Internet, Double Vanity, Eat-in Kitchen, Breakfast Bar, 9+ Flat Ceilings, Central Vacuum, Elevator, Kitchen Island, Full Bth Master Bdrm, Separate Shwr & Tub, Tub with Jets
Appliances
Refrigerator, Built-in Microwave, Dishwasher, Disposal, Gas Cooktop, Built-In Gas Oven
Exterior
- RoofTile
Exterior Features
Built-in BBQ, Covered Patio(s), Patio
Lot Description
North/South Exposure, Corner Lot, Desert Back, Desert Front, Cul-De-Sac, Synthetic Grass Back, Auto Timer H2O Front, Auto Timer H2O Back
Windows
Dual Pane, ENERGY STAR Qualified Windows
Construction
Brick Veneer, Stucco, Wood Frame
School Information
- MiddleVerrado Middle School
- HighVerrado High School
District
Agua Fria Union High School District
Elementary
Verrado Heritage Elementary School
Listing Details
- OfficeColdwell Banker Realty
Price Change History for 3249 W Highlands Drive, Buckeye, AZ (MLS® #6907587)
| Date | Details | Change |
|---|---|---|
| Price Reduced from $5,100,000 to $3,290,000 |
Coldwell Banker Realty.
![]() Information Deemed Reliable But Not Guaranteed. All information should be verified by the recipient and none is guaranteed as accurate by ARMLS. ARMLS Logo indicates that a property listed by a real estate brokerage other than Launch Real Estate LLC. Copyright 2026 Arizona Regional Multiple Listing Service, Inc. All rights reserved.
Information Deemed Reliable But Not Guaranteed. All information should be verified by the recipient and none is guaranteed as accurate by ARMLS. ARMLS Logo indicates that a property listed by a real estate brokerage other than Launch Real Estate LLC. Copyright 2026 Arizona Regional Multiple Listing Service, Inc. All rights reserved.
Listing information last updated on February 13th, 2026 at 4:13am MST.



