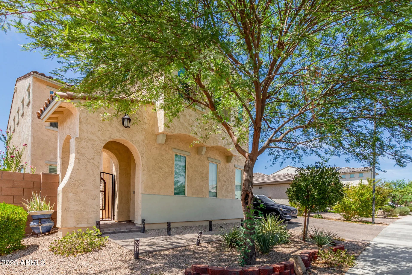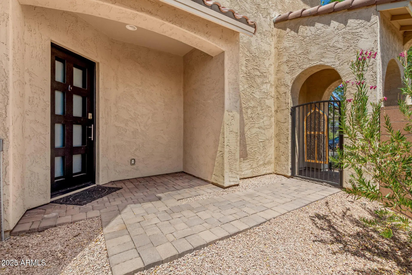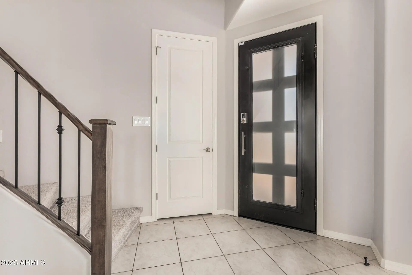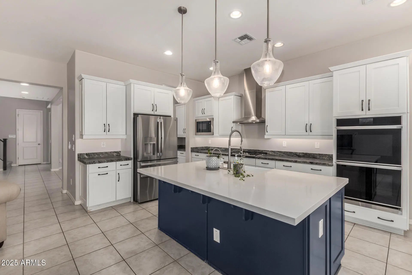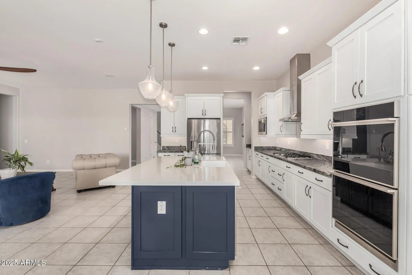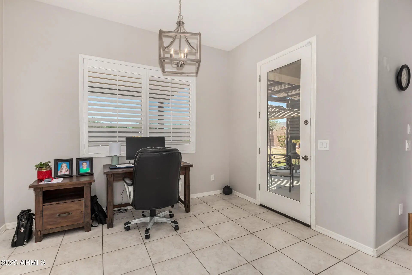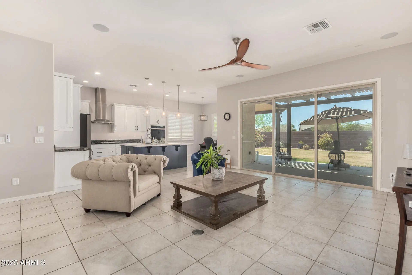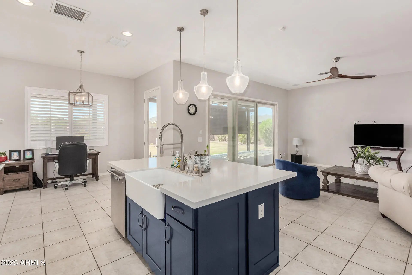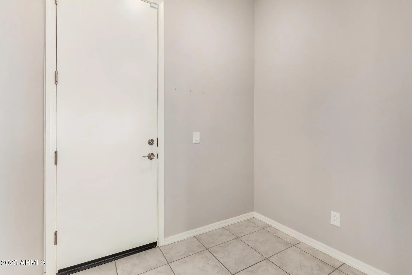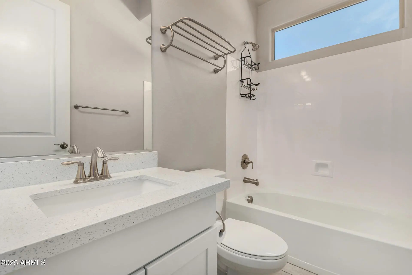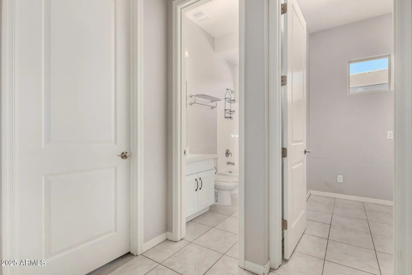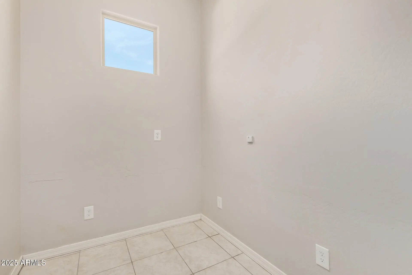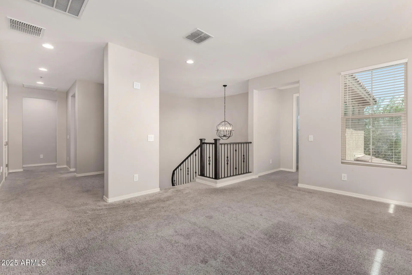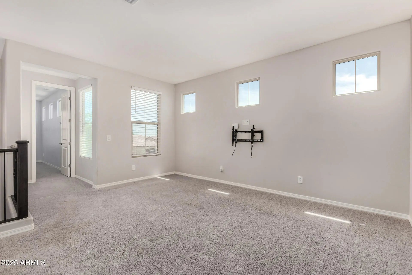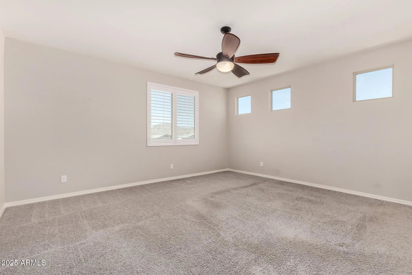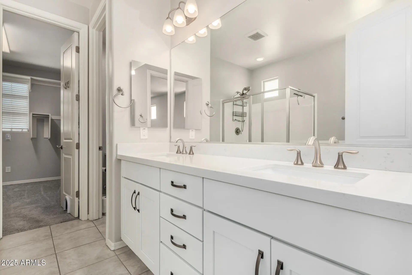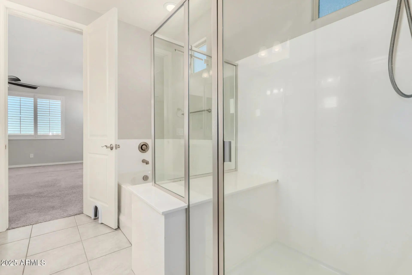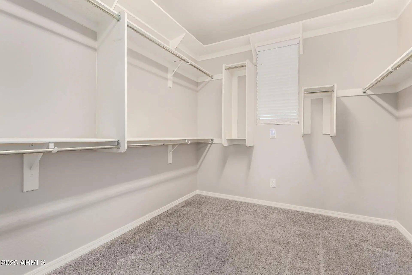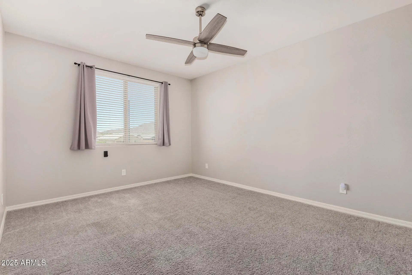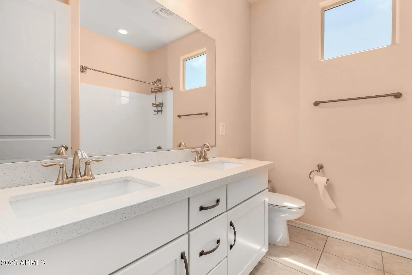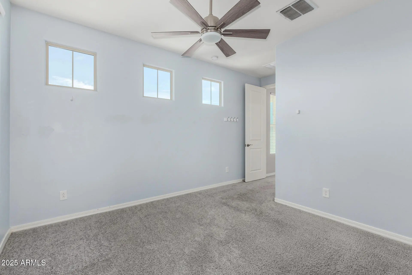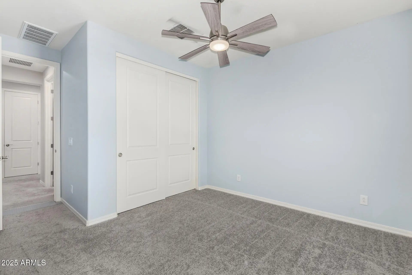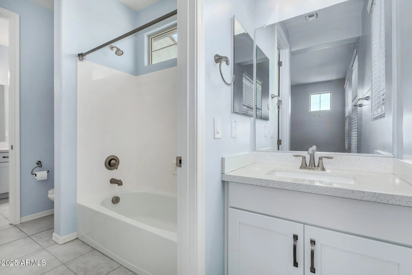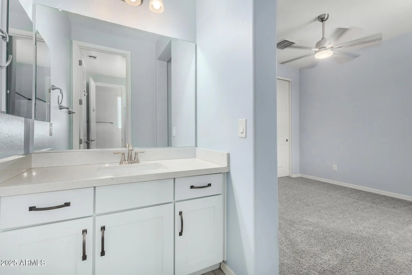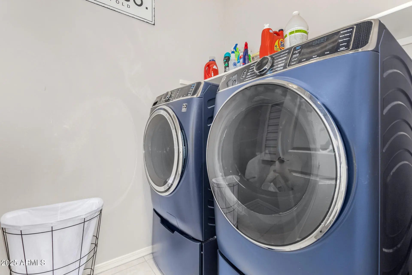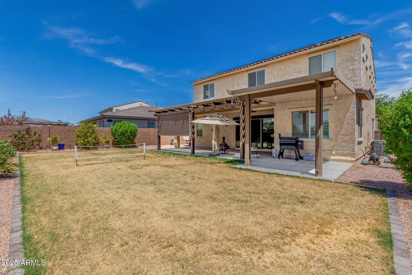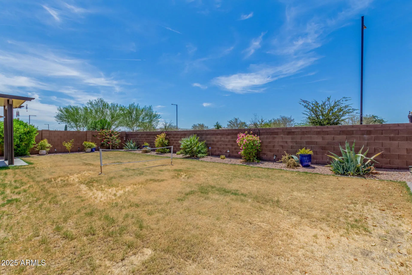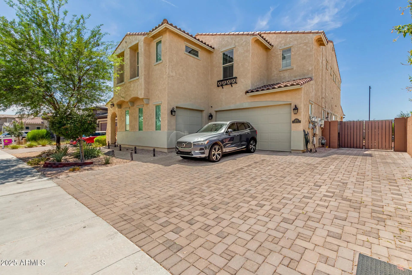- 6 Beds
- 4 Baths
- 3,196 Sqft
- .18 Acres
3218 N 198th Lane
Are you looking for a charging station? Many upgrades can be found in this home. Chef's kitchen with double ovens,five burner gas cook top, built in microwave, large refrigerator, farmer's sink, butler's pantry and walk in pantry this home checks all the boxes! Multi sider doors allows sun light into the great room. Motorized sunshade covers the siders if needed. 1st floor guest bedroom with full bath adjacent to room. Second floor plan. Primary bedroom with en-suite includes double sink vanity,soaking tub, shower, toilet room and walk in closet. Bedrooms in the front of the home share a jack n bathroom. Bedrooms in the back of the home share a hallway full bathroom. The loft area is great for relaxing. Mud room leads to 3 car garage. Formal dining for entertaining! for future outdoor kitchen. Gas line installed.Paver walkway leads to iron gated courtyard. Stunning front door welcomes you into this home.
Essential Information
- MLS® #6907779
- Price$720,000
- Bedrooms6
- Bathrooms4.00
- Square Footage3,196
- Acres0.18
- Year Built2021
- TypeResidential
- Sub-TypeSingle Family Residence
- StatusActive
Community Information
- Address3218 N 198th Lane
- CityBuckeye
- CountyMaricopa
- StateAZ
- Zip Code85396
Subdivision
ARROYO SECO NORTH VILLAGE 1 UNIT 2
Amenities
- UtilitiesAPS
- Parking Spaces6
- # of Garages3
- ViewMountain(s)
Amenities
Playground, Biking/Walking Path
Parking
RV Gate, Garage Door Opener, Direct Access, Side Vehicle Entry, Electric Vehicle Charging Station(s)
Interior
- HeatingNatural Gas
- CoolingCentral Air, Ceiling Fan(s)
- # of Stories2
Interior Features
High Speed Internet, Granite Counters, Double Vanity, Upstairs, Eat-in Kitchen, Breakfast Bar, 9+ Flat Ceilings, Kitchen Island, Full Bth Master Bdrm, Separate Shwr & Tub
Appliances
Gas Cooktop, Built-In Gas Oven, Water Purifier
Exterior
- WindowsDual Pane
- RoofTile
- ConstructionStucco, Wood Frame, Painted
Exterior Features
Covered Patio(s), Pvt Yrd(s)Crtyrd(s)
Lot Description
Sprinklers In Rear, Sprinklers In Front, Desert Back, Gravel/Stone Front, Grass Back, Natural Desert Front
School Information
- ElementaryVerrado Elementary School
- MiddleVerrado Middle School
- HighVerrado High School
District
Agua Fria Union High School District
Listing Details
- OfficeCentury 21 Arizona Foothills
Price Change History for 3218 N 198th Lane, Buckeye, AZ (MLS® #6907779)
| Date | Details | Change |
|---|---|---|
| Price Reduced from $725,000 to $720,000 | ||
| Price Reduced from $749,999 to $725,000 |
Century 21 Arizona Foothills.
![]() Information Deemed Reliable But Not Guaranteed. All information should be verified by the recipient and none is guaranteed as accurate by ARMLS. ARMLS Logo indicates that a property listed by a real estate brokerage other than Launch Real Estate LLC. Copyright 2025 Arizona Regional Multiple Listing Service, Inc. All rights reserved.
Information Deemed Reliable But Not Guaranteed. All information should be verified by the recipient and none is guaranteed as accurate by ARMLS. ARMLS Logo indicates that a property listed by a real estate brokerage other than Launch Real Estate LLC. Copyright 2025 Arizona Regional Multiple Listing Service, Inc. All rights reserved.
Listing information last updated on December 29th, 2025 at 2:35pm MST.



