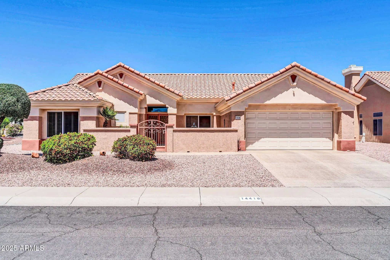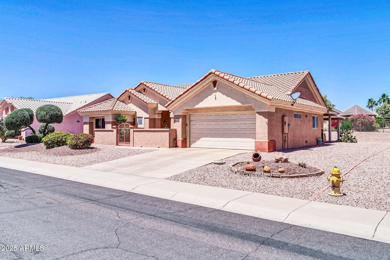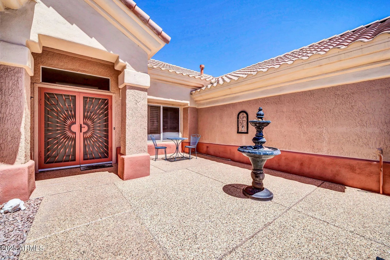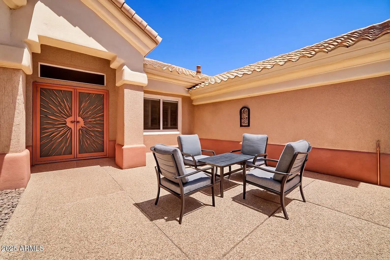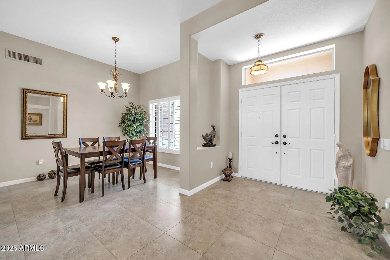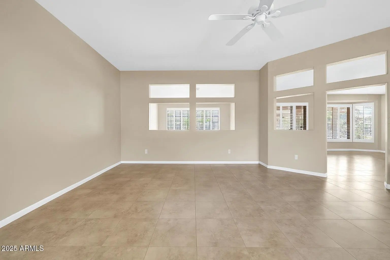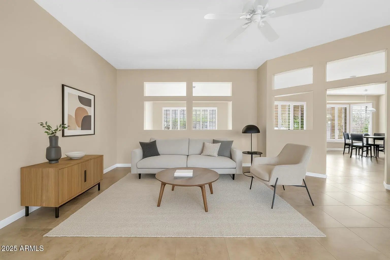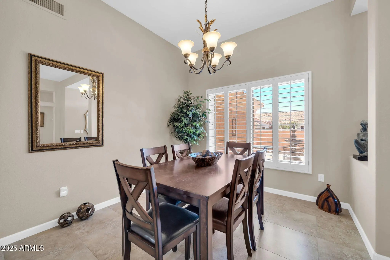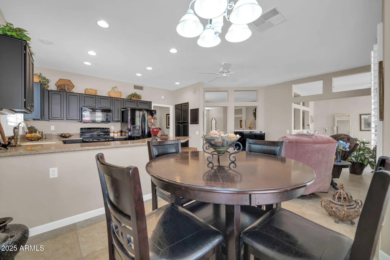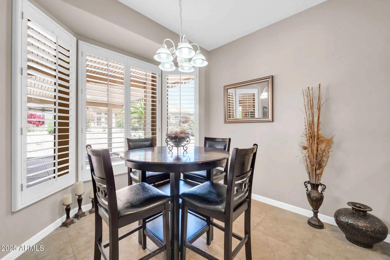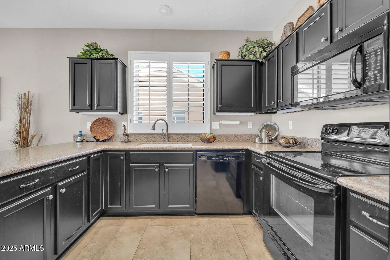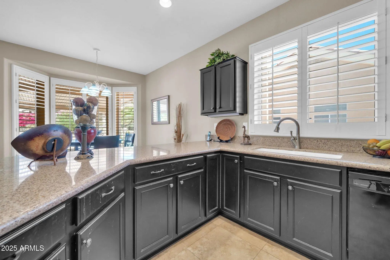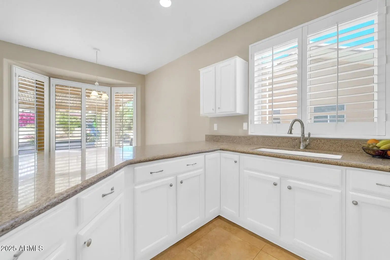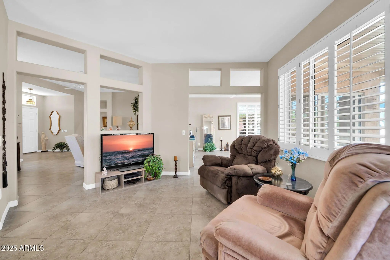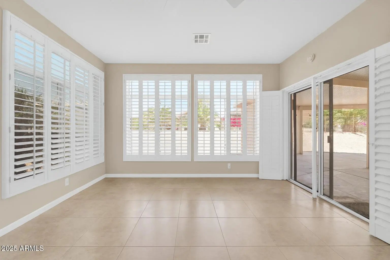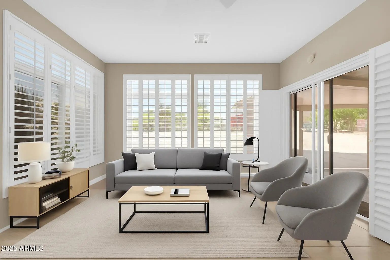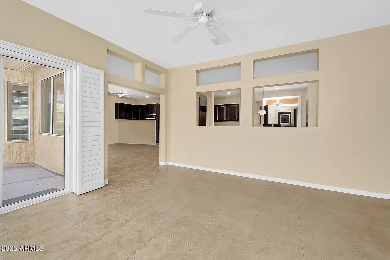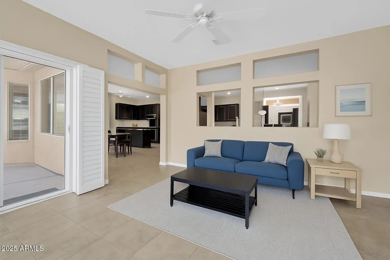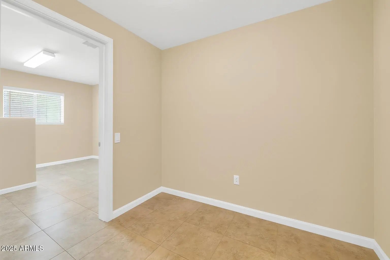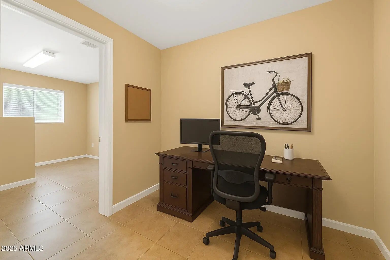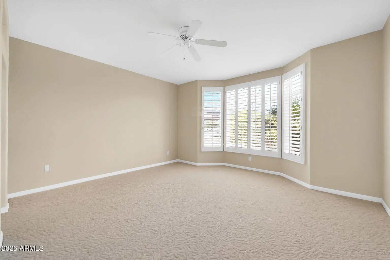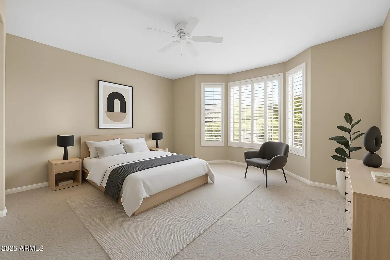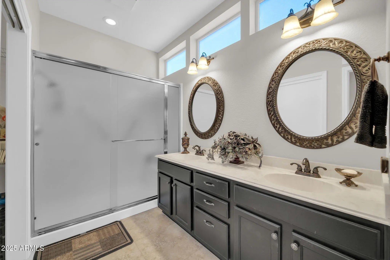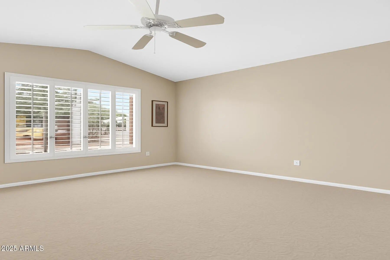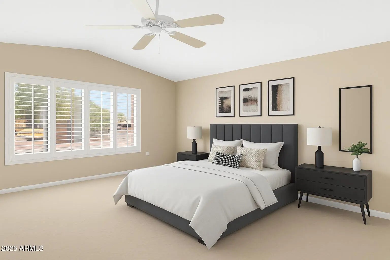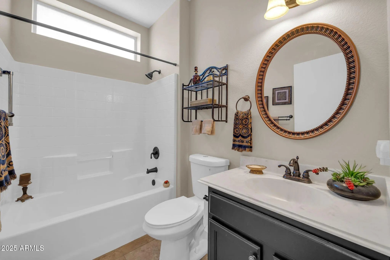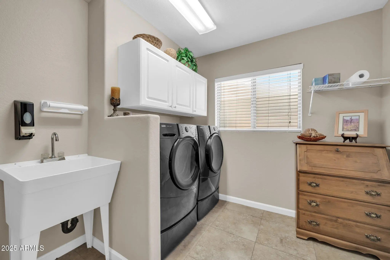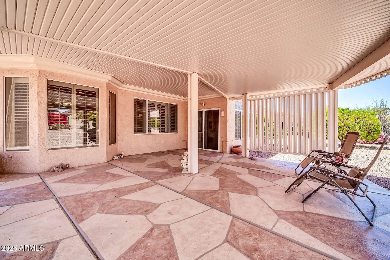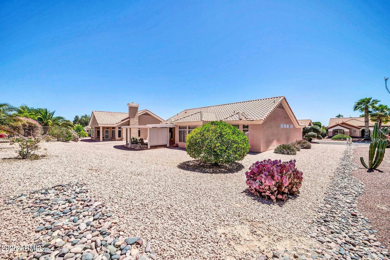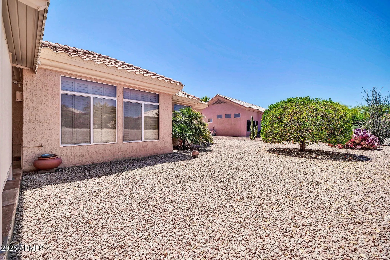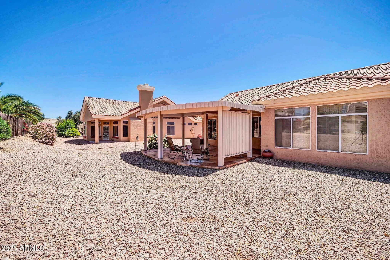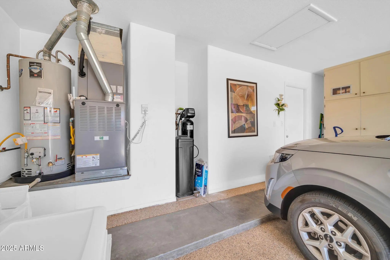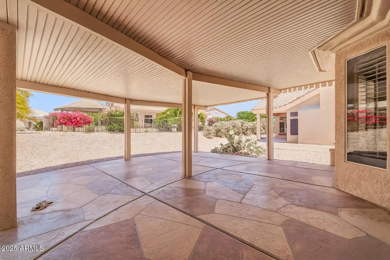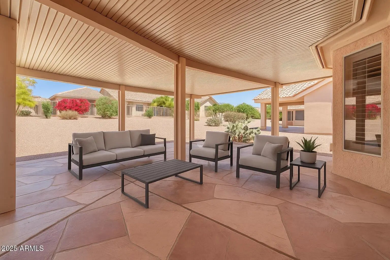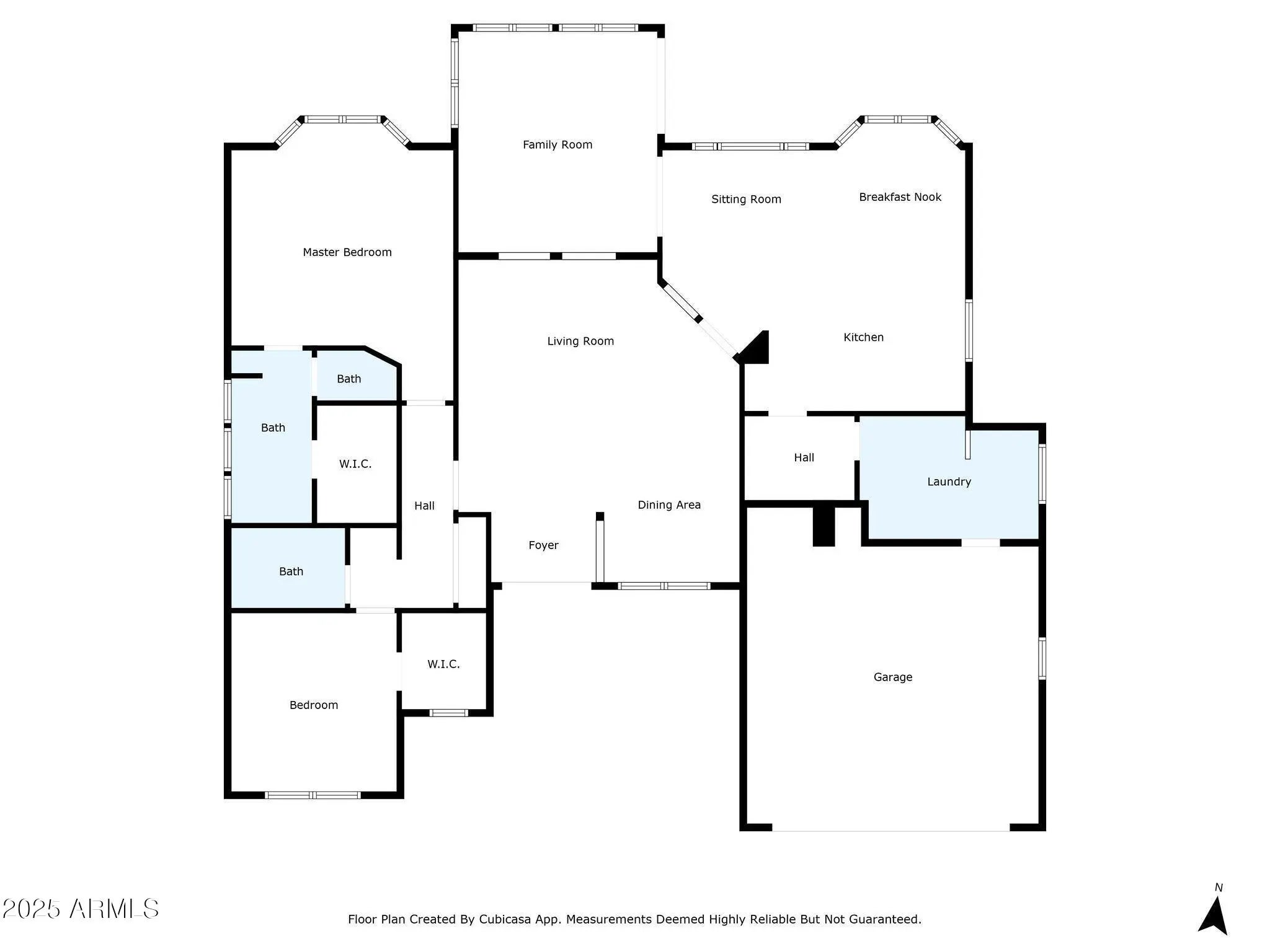- 2 Beds
- 2 Baths
- 2,039 Sqft
- .23 Acres
14418 W Gunsight Drive
Expanded Safford Model with steel construction, 2,039 sq. ft. including 14x15 Arizona Room & 9x12 utility room. Features a gated walled courtyard with fountain, epoxy-coated surfaces, front security door, 20'' neutral tile (carpet in bedrooms 2013), Silestone counters/backsplash, undermount sink, Kenmore appliances (2008), plantation shutters, updated baths, and master with bay window. Major updates: AC/heat 2020, water heater & softener 2021, disposal 2022, shut-off valves/flex hoses 2022, toilets 2022, new garage door 2022, sprinkler valves 2022. Interior painted 2013, exterior 2015. Extended covered patio & 2-car garage with cabinets.
Essential Information
- MLS® #6908216
- Price$454,000
- Bedrooms2
- Bathrooms2.00
- Square Footage2,039
- Acres0.23
- Year Built1995
- TypeResidential
- Sub-TypeSingle Family Residence
- StyleRanch
- StatusActive
Community Information
- Address14418 W Gunsight Drive
- SubdivisionSUN CITY WEST UNIT 53
- CitySun City West
- CountyMaricopa
- StateAZ
- Zip Code85375
Amenities
- UtilitiesAPS, SW Gas
- Parking Spaces2
- # of Garages2
Amenities
Pool, Racquetball, Golf, Pickleball, Community Spa, Community Spa Htd, Tennis Court(s), Biking/Walking Path, Fitness Center
Parking
Garage Door Opener, Attch'd Gar Cabinets
Interior
- HeatingNatural Gas
- CoolingCentral Air, Ceiling Fan(s)
- # of Stories1
Interior Features
Double Vanity, Eat-in Kitchen, Breakfast Bar, 9+ Flat Ceilings, Vaulted Ceiling(s), 3/4 Bath Master Bdrm
Exterior
- WindowsDual Pane
- RoofTile
Lot Description
North/South Exposure, Sprinklers In Rear, Sprinklers In Front, Gravel/Stone Front, Gravel/Stone Back, Auto Timer H2O Front
Construction
Stucco, Steel Frame, Wood Frame, Painted
School Information
- DistrictAdult
- ElementaryAdult
- MiddleAdult
- HighAdult
Listing Details
- OfficeHomeSmart
Price Change History for 14418 W Gunsight Drive, Sun City West, AZ (MLS® #6908216)
| Date | Details | Change |
|---|---|---|
| Price Reduced from $464,000 to $454,000 |
HomeSmart.
![]() Information Deemed Reliable But Not Guaranteed. All information should be verified by the recipient and none is guaranteed as accurate by ARMLS. ARMLS Logo indicates that a property listed by a real estate brokerage other than Launch Real Estate LLC. Copyright 2026 Arizona Regional Multiple Listing Service, Inc. All rights reserved.
Information Deemed Reliable But Not Guaranteed. All information should be verified by the recipient and none is guaranteed as accurate by ARMLS. ARMLS Logo indicates that a property listed by a real estate brokerage other than Launch Real Estate LLC. Copyright 2026 Arizona Regional Multiple Listing Service, Inc. All rights reserved.
Listing information last updated on January 16th, 2026 at 3:18pm MST.



