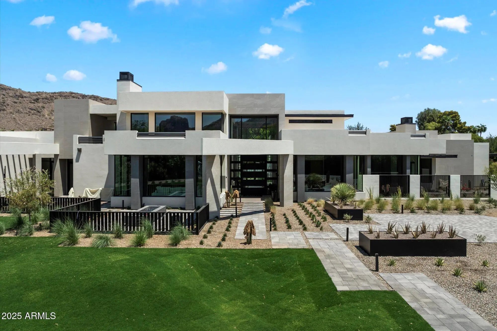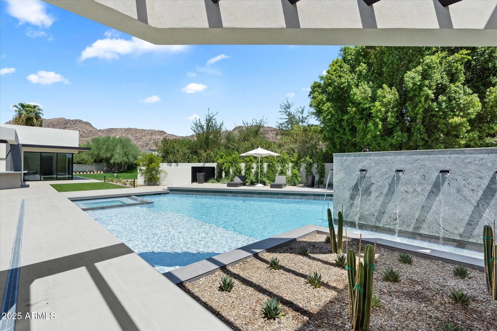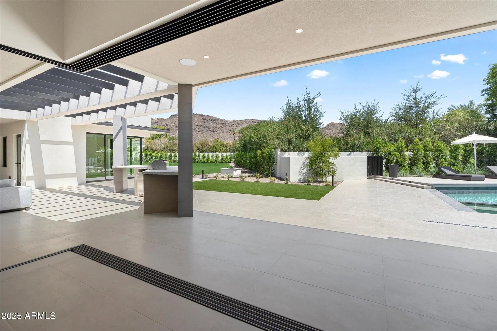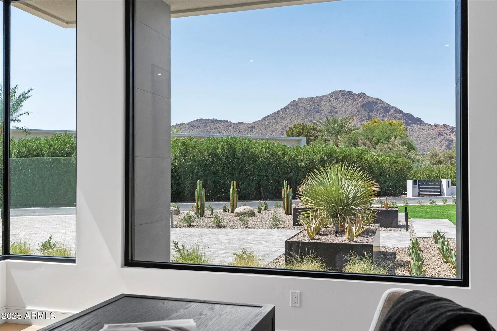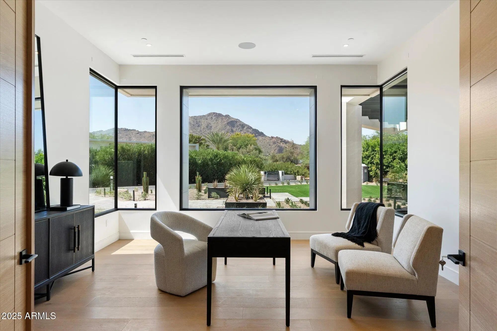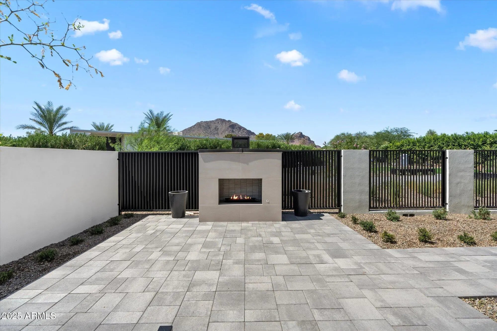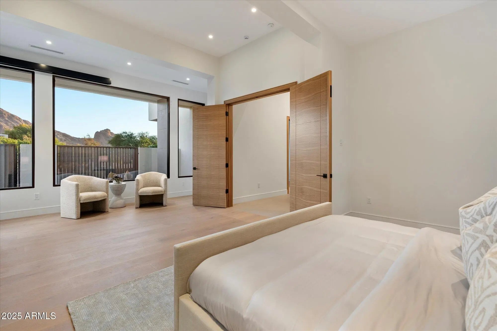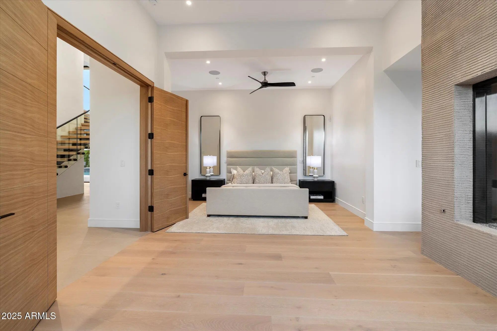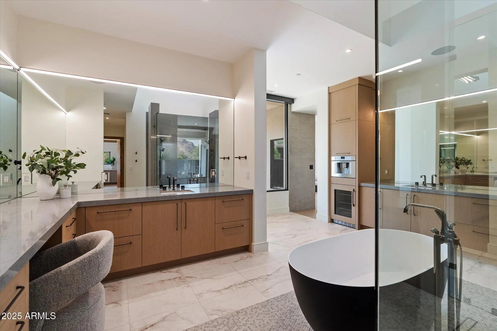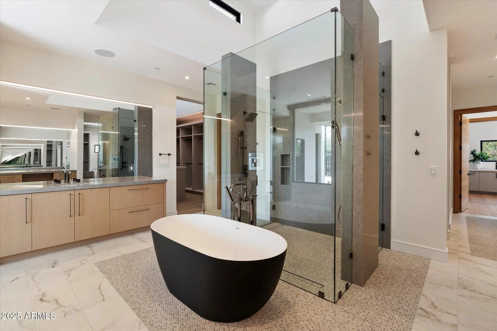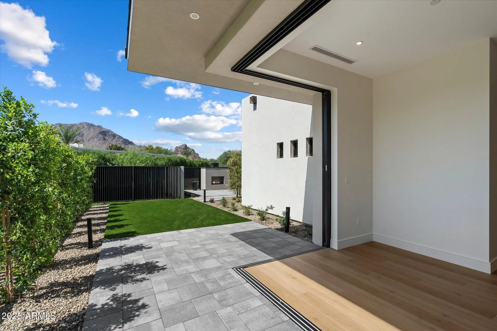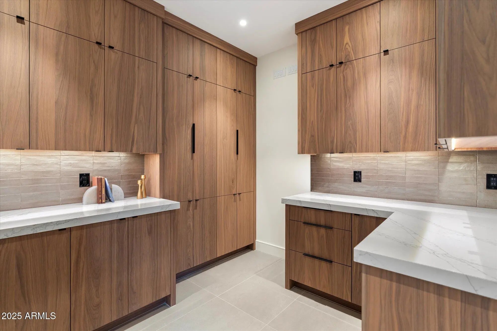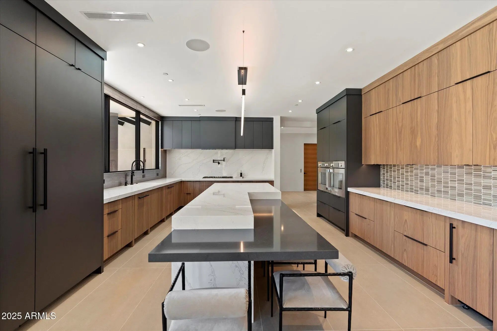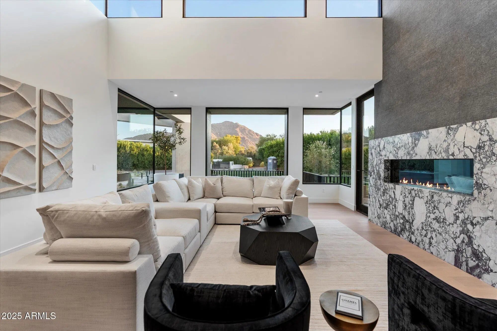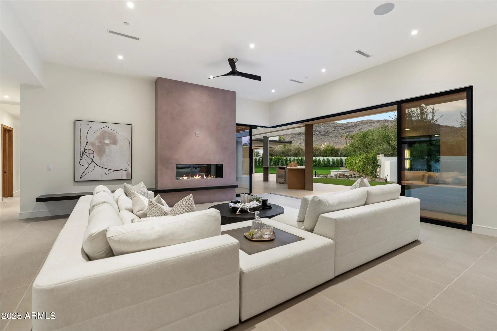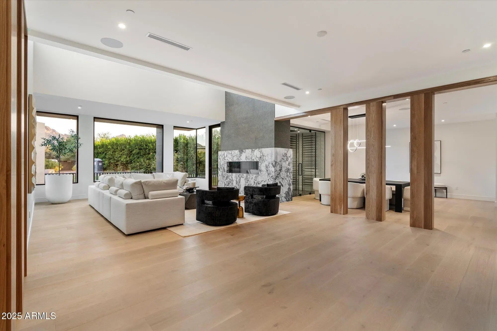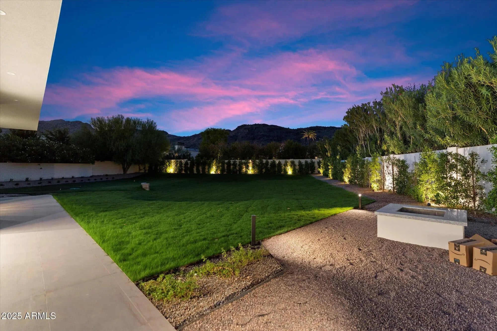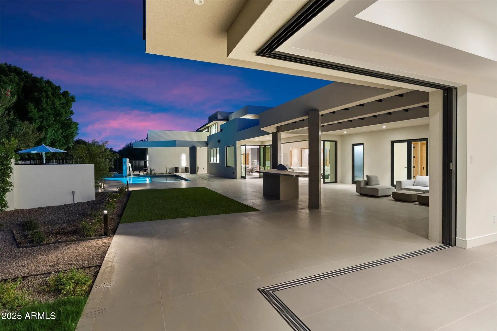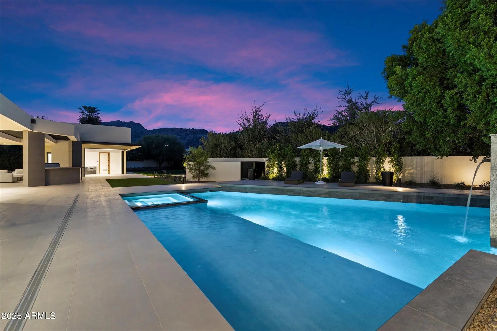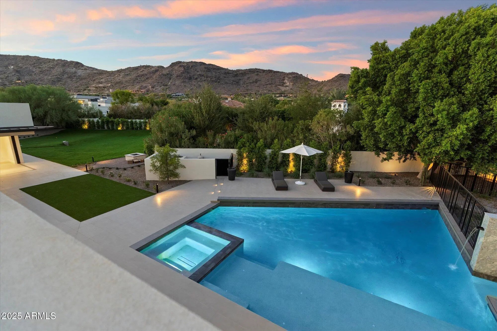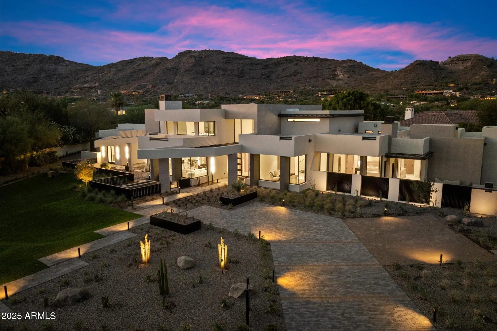- 5 Beds
- 7 Baths
- 9,134 Sqft
- 1.01 Acres
6120 E Redwing Road
The BEST PRICED NEW CONSTRUCTION in one of Paradise Valley's most prestigious neighborhood's with stunning views of Camelback Mountain and Mummy Mountain, this brand new estate has it all. This soft desert contemporary by Arcadia Building Co, seamlessly blends timeless elegance with contemporary luxury. Main House offers 4 En-suites, 5 Bathrooms, 1 Office, 1 Gym, 1 Game Room, 2 rooftop decks, and a 4 Car Garage. The Detached Guest House boasts 1 Bedroom 1 Bathroom and a kitchen/Great Room. The LOCATION is the best in town, offering views, and convenience to world class dining, shopping, entertainment, golf, resorts, arts, and ease of travel to private and international airports only 15 minutes away. Experience Arizona's indoor and outdoor lifestyle, truly your own Paradise
Essential Information
- MLS® #6908789
- Price$9,500,000
- Bedrooms5
- Bathrooms7.00
- Square Footage9,134
- Acres1.01
- Year Built2025
- TypeResidential
- Sub-TypeSingle Family Residence
- StyleRanch
- StatusActive
Community Information
- Address6120 E Redwing Road
- CityParadise Valley
- CountyMaricopa
- StateAZ
- Zip Code85253
Subdivision
LOT 2 RED WING ESTATES LOT 1,2 MCR034423
Amenities
- UtilitiesAPS, SW Gas
- Parking Spaces12
- # of Garages4
- ViewMountain(s)
- Has PoolYes
- PoolFenced, Heated
Parking
RV Gate, Garage Door Opener, Extended Length Garage, Separate Strge Area, Side Vehicle Entry
Interior
- AppliancesGas Cooktop
- HeatingElectric, Natural Gas
- FireplaceYes
- # of Stories1
Interior Features
High Speed Internet, Smart Home, Granite Counters, Double Vanity, Master Downstairs, Eat-in Kitchen, 9+ Flat Ceilings, Elevator, Roller Shields, Vaulted Ceiling(s), Kitchen Island, 2 Master Baths, Full Bth Master Bdrm, Separate Shwr & Tub
Cooling
Central Air, Programmable Thmstat
Fireplaces
Fire Pit, Two Way Fireplace, Exterior Fireplace, Free Standing, Family Room, Living Room, Master Bedroom, Gas
Exterior
- WindowsSkylight(s), Dual Pane
Exterior Features
Separate Guest House, Built-in BBQ, Covered Patio(s), Patio, Pvt Yrd(s)Crtyrd(s)
Lot Description
North/South Exposure, Sprinklers In Rear, Sprinklers In Front, Desert Front, Gravel/Stone Front, Gravel/Stone Back, Grass Front, Grass Back, Auto Timer H2O Front, Auto Timer H2O Back
Roof
Reflective Coating, Tile, Built-Up, Foam
Construction
Synthetic Stucco, Stucco, Wood Frame, Low VOC Paint, Painted, Stone, Block
School Information
- DistrictScottsdale Unified District
- ElementaryKiva Elementary School
- MiddleMohave Middle School
- HighSaguaro High School
Listing Details
- OfficeRealty ONE Group
Price Change History for 6120 E Redwing Road, Paradise Valley, AZ (MLS® #6908789)
| Date | Details | Change | |
|---|---|---|---|
| Price Reduced from $9,999,888 to $9,500,000 | |||
| Price Reduced from $10,999,888 to $9,999,888 | |||
| Price Reduced from $12,888,888 to $10,999,888 | |||
| Status Changed from Pending to Active | – | ||
| Status Changed from Active Under Contract to Pending | – | ||
| Show More (1) | |||
| Status Changed from Active to Active Under Contract | – | ||
Realty ONE Group.
![]() Information Deemed Reliable But Not Guaranteed. All information should be verified by the recipient and none is guaranteed as accurate by ARMLS. ARMLS Logo indicates that a property listed by a real estate brokerage other than Launch Real Estate LLC. Copyright 2025 Arizona Regional Multiple Listing Service, Inc. All rights reserved.
Information Deemed Reliable But Not Guaranteed. All information should be verified by the recipient and none is guaranteed as accurate by ARMLS. ARMLS Logo indicates that a property listed by a real estate brokerage other than Launch Real Estate LLC. Copyright 2025 Arizona Regional Multiple Listing Service, Inc. All rights reserved.
Listing information last updated on December 16th, 2025 at 10:19am MST.



