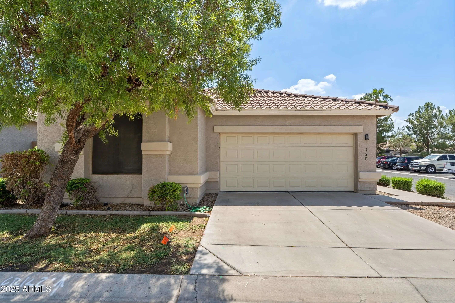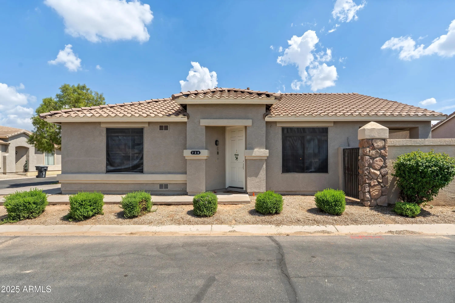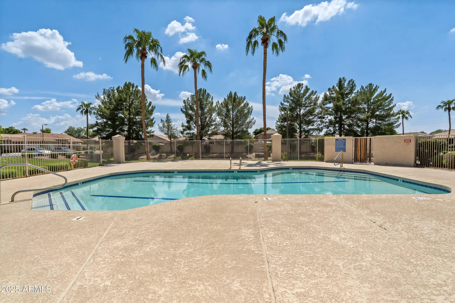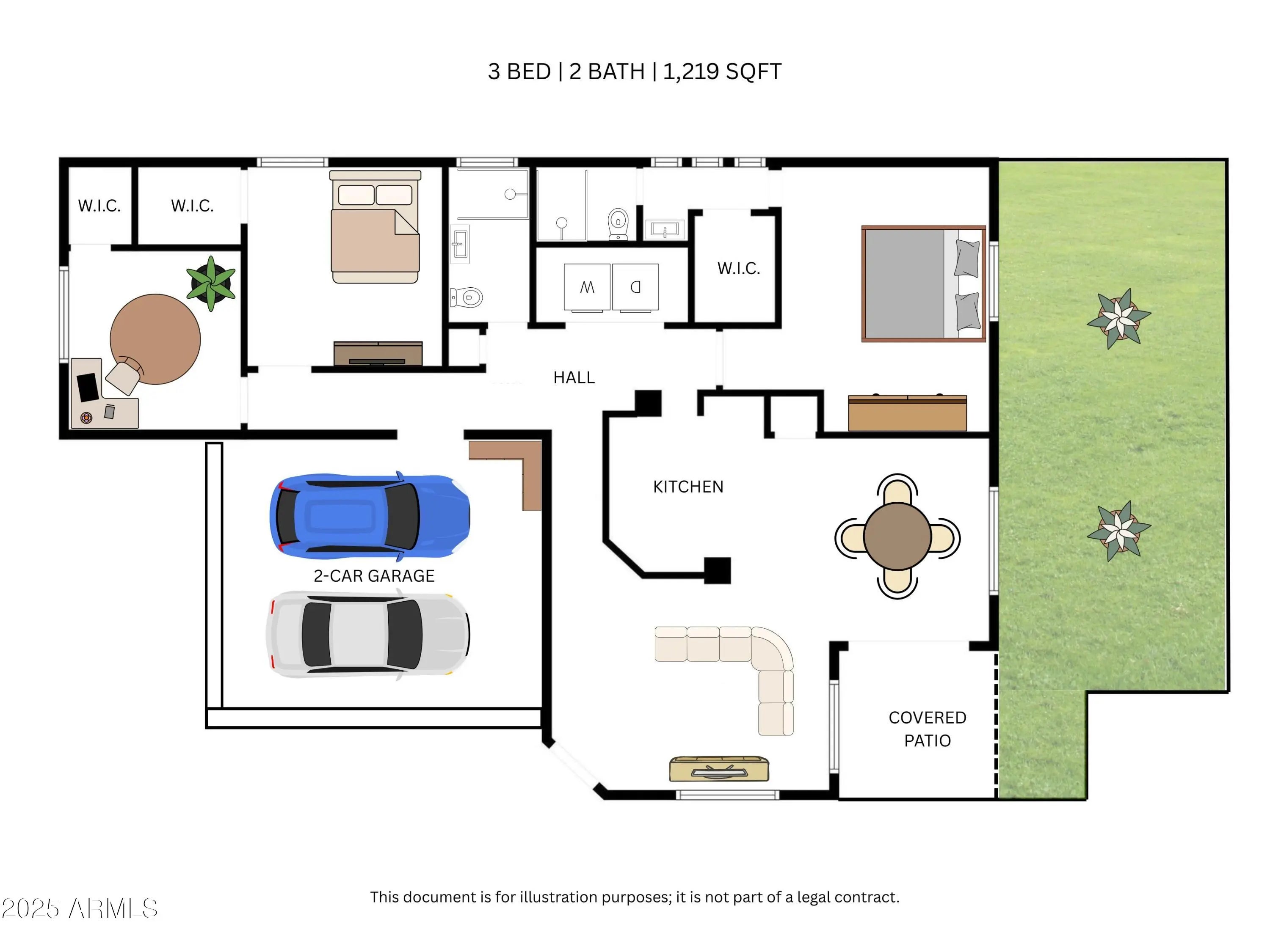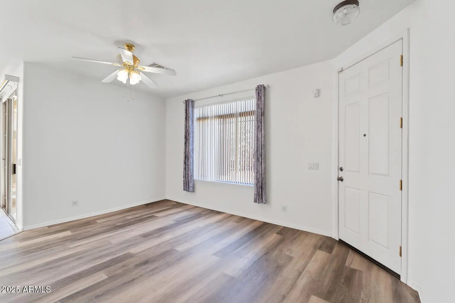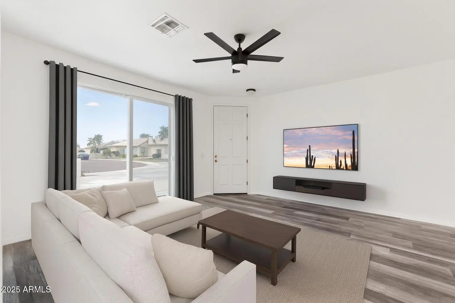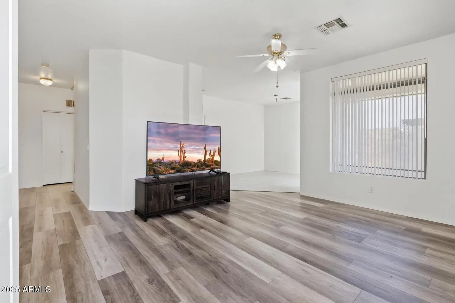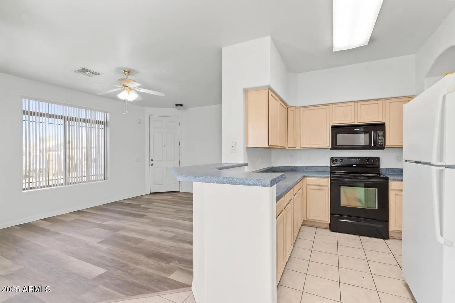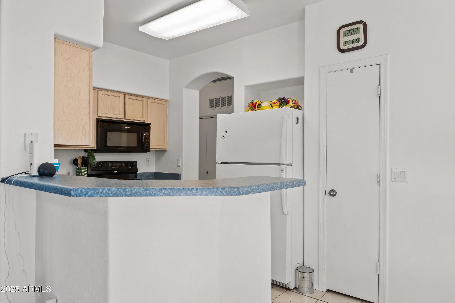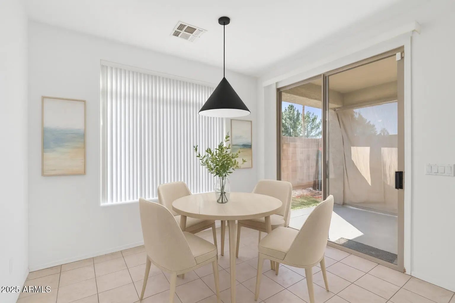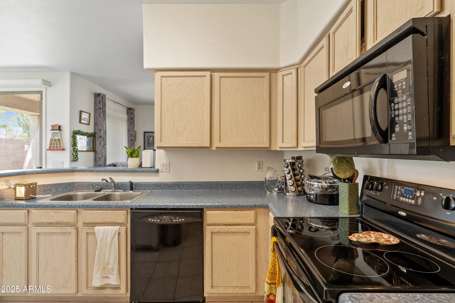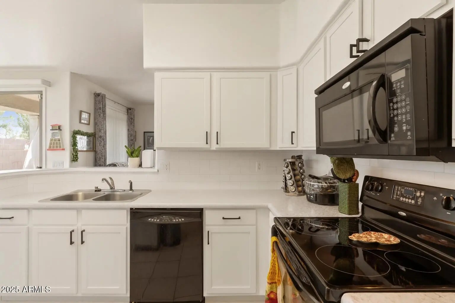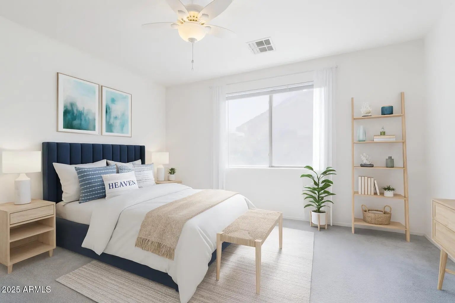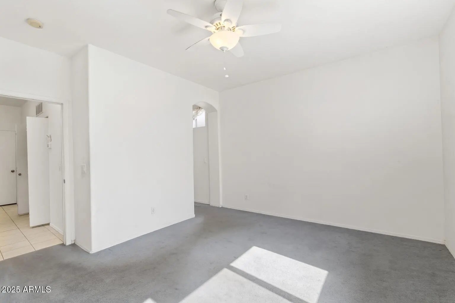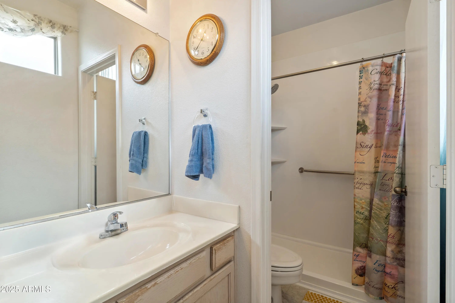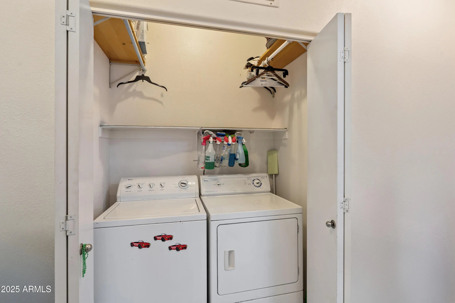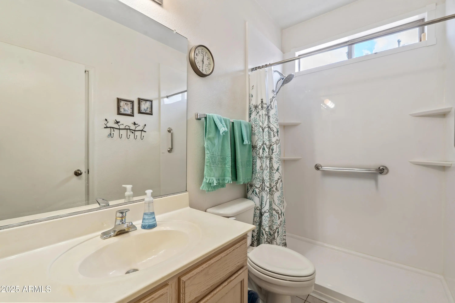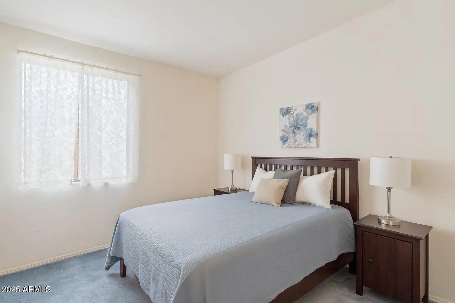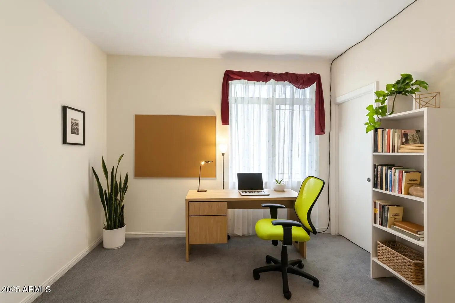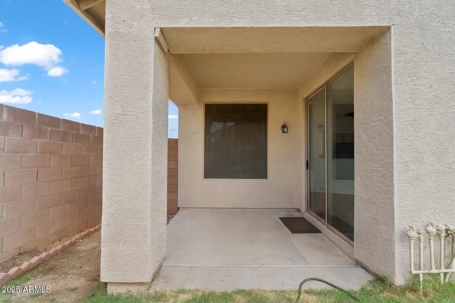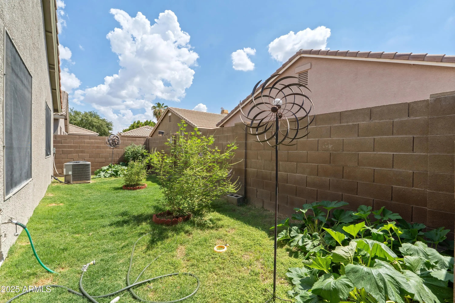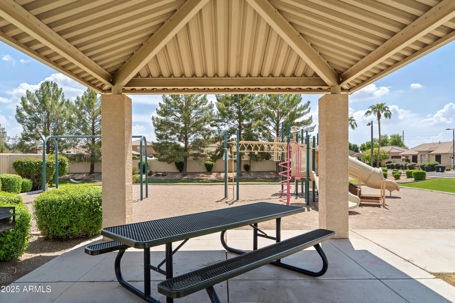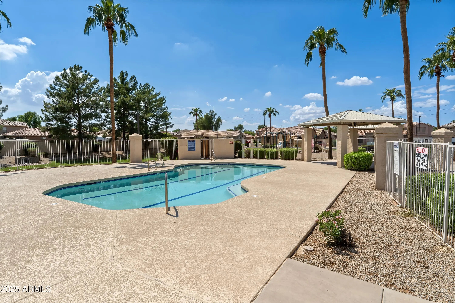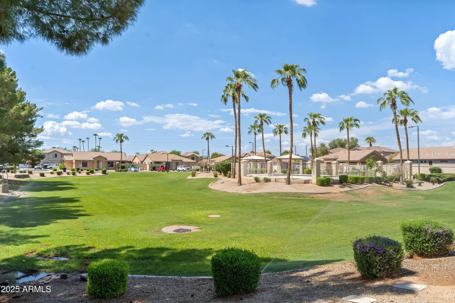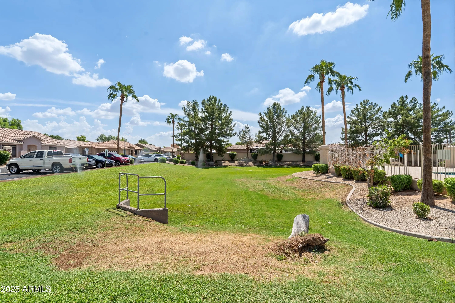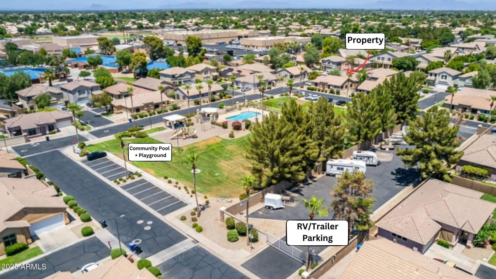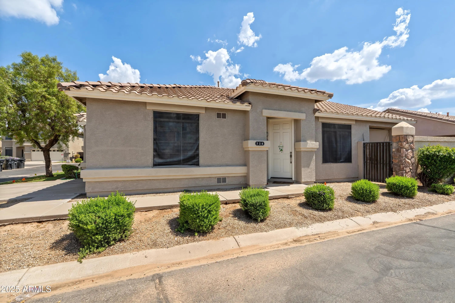- 3 Beds
- 2 Baths
- 1,219 Sqft
- .08 Acres
729 S Bedford Drive
Enjoy low-maintenance living with an abundance of storage throughout. This 3-bedroom, 2-bath home features walk-in closets in every bedroom, 9' ceilings, and walk-in showers in both bathrooms. The 2-car garage includes built-in cabinets, a new motor and belt, and WiFi connectivity for modern convenience. Recent upgrades include a NEW roof, 2024 HVAC system, NEW water softener, and fresh interior and exterior paint. With a low HOA fee that even includes secure RV/trailer parking, this property is a rare find. The quaint corner lot offers real grass, a charming covered patio, and plenty of curb appeal. The community enhances your lifestyle with a sparkling pool, walking trails, and gated RV storage. Move-in ready and waiting for your finishing touch!
Essential Information
- MLS® #6908953
- Price$400,000
- Bedrooms3
- Bathrooms2.00
- Square Footage1,219
- Acres0.08
- Year Built1999
- TypeResidential
- Sub-TypeSingle Family Residence
- StyleContemporary, Ranch
- StatusActive
Community Information
- Address729 S Bedford Drive
- SubdivisionWILLIS RANCH UNIT 2
- CityChandler
- CountyMaricopa
- StateAZ
- Zip Code85225
Amenities
- UtilitiesSRP, SW Gas
- Parking Spaces4
- # of Garages2
Amenities
Playground, Biking/Walking Path
Parking
RV Access/Parking, Garage Door Opener, Direct Access, Attch'd Gar Cabinets
Interior
- AppliancesElectric Cooktop
- HeatingNatural Gas
- # of Stories1
Interior Features
High Speed Internet, 9+ Flat Ceilings, No Interior Steps, Pantry, 3/4 Bath Master Bdrm, Laminate Counters
Cooling
Central Air, Ceiling Fan(s), Programmable Thmstat
Exterior
- Exterior FeaturesCovered Patio(s)
- WindowsDual Pane
- RoofTile, Concrete
- ConstructionStucco, Wood Frame
Lot Description
Corner Lot, Desert Front, Grass Back
School Information
- DistrictChandler Unified District #80
- ElementaryRudy G Bologna Elementary
- MiddleWillis Junior High School
- HighPerry High School
Listing Details
- OfficeeXp Realty
Price Change History for 729 S Bedford Drive, Chandler, AZ (MLS® #6908953)
| Date | Details | Change |
|---|---|---|
| Price Reduced from $410,000 to $400,000 | ||
| Price Reduced from $415,000 to $410,000 |
eXp Realty.
![]() Information Deemed Reliable But Not Guaranteed. All information should be verified by the recipient and none is guaranteed as accurate by ARMLS. ARMLS Logo indicates that a property listed by a real estate brokerage other than Launch Real Estate LLC. Copyright 2025 Arizona Regional Multiple Listing Service, Inc. All rights reserved.
Information Deemed Reliable But Not Guaranteed. All information should be verified by the recipient and none is guaranteed as accurate by ARMLS. ARMLS Logo indicates that a property listed by a real estate brokerage other than Launch Real Estate LLC. Copyright 2025 Arizona Regional Multiple Listing Service, Inc. All rights reserved.
Listing information last updated on November 8th, 2025 at 9:49pm MST.



