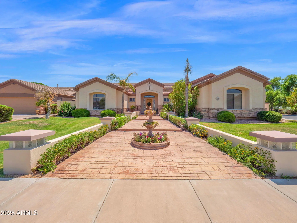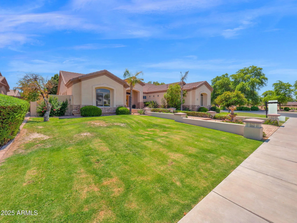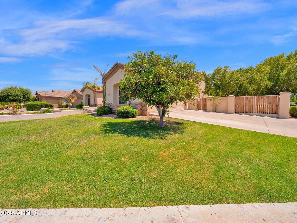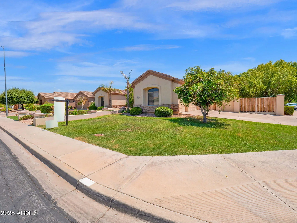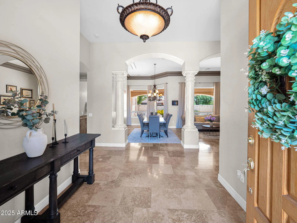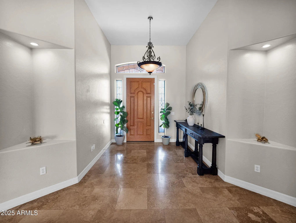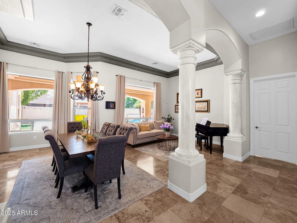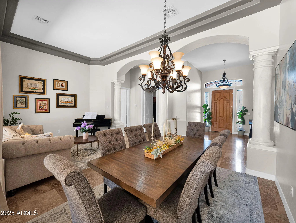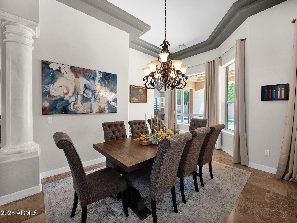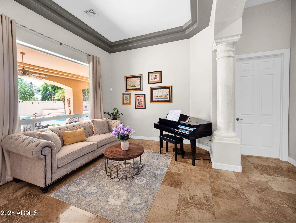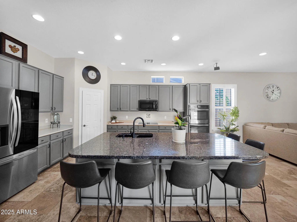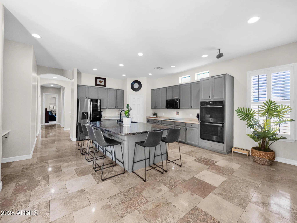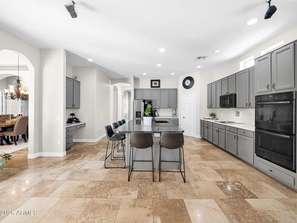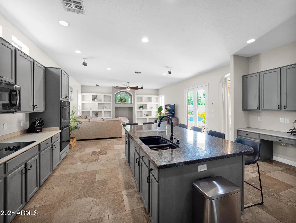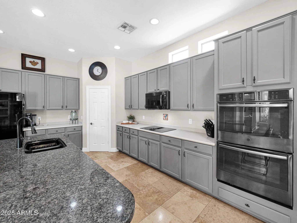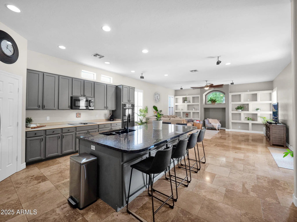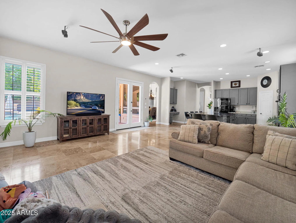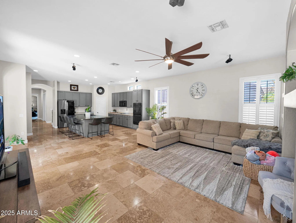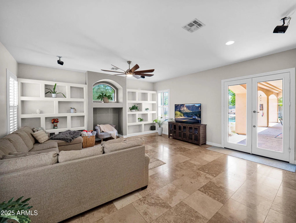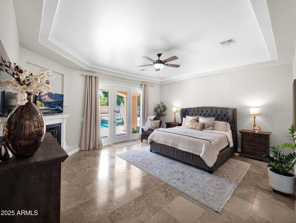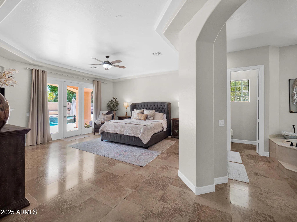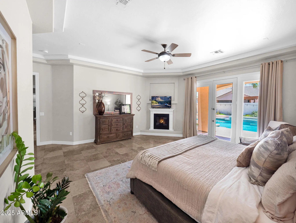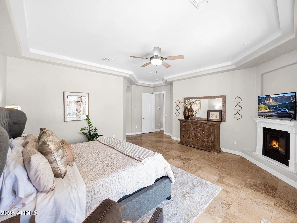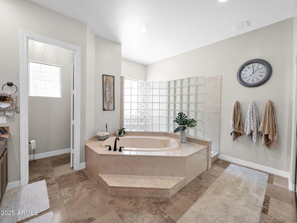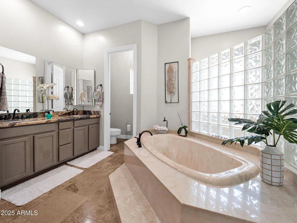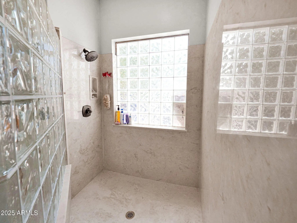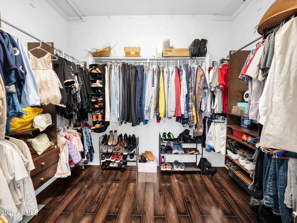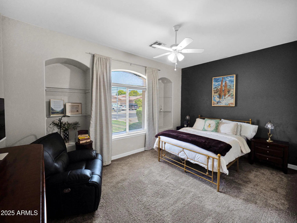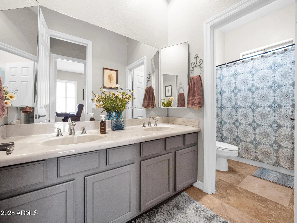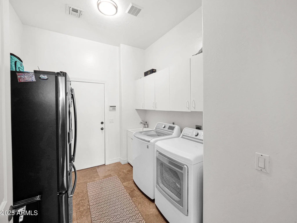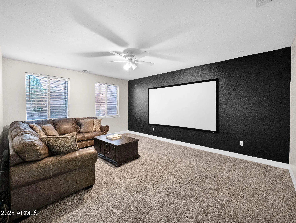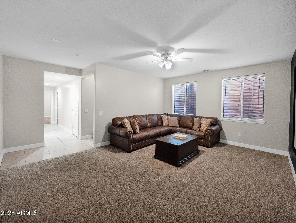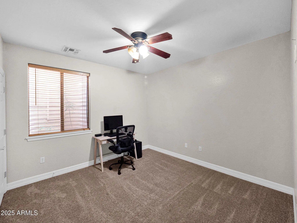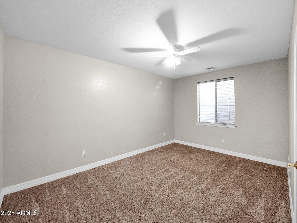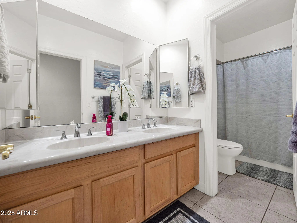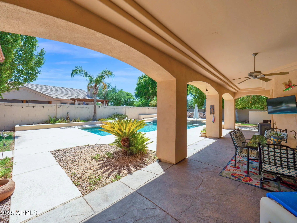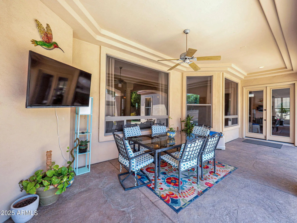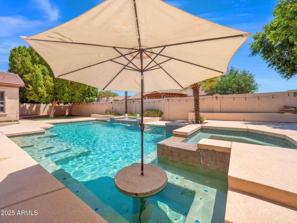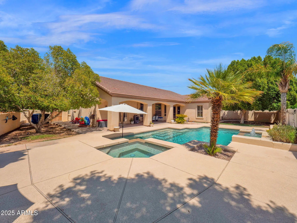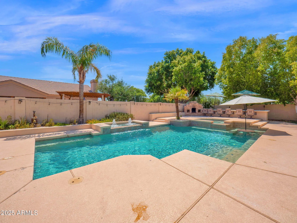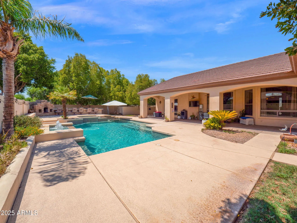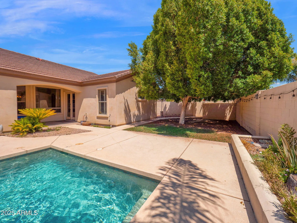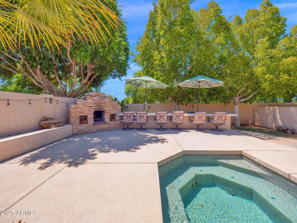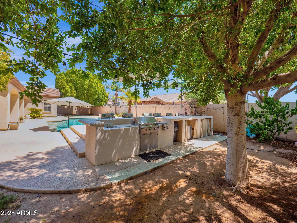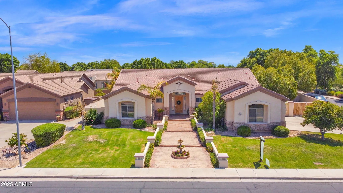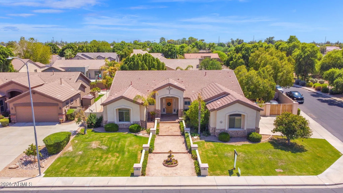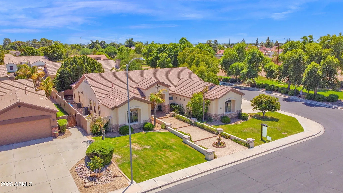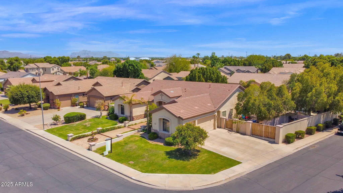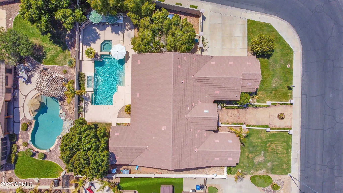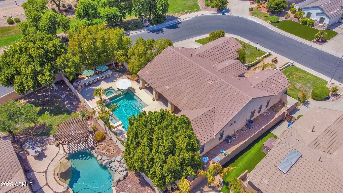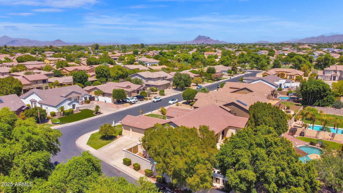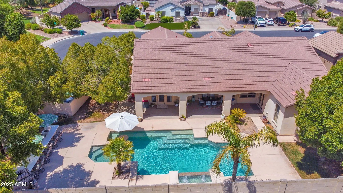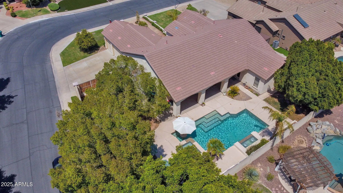- 5 Beds
- 4 Baths
- 3,790 Sqft
- .33 Acres
2939 E Huber Street
SPECIAL FINANCING AVAILABLE!!! NEW IMPROVED PRICE. Back on market. Custom built Amberwood home. Rare opportunity to live in the highly sought after Kensington Groves/Mesa Northgrove neighborhood. Super quiet street location that is right next to one of the neighborhoods greenbelts and just around the corner from the neighborhood park. Meticulously maintained home with 5 bedrooms (each with ample closet space) and 3.5 bathrooms, BASEMENT home. Move in ready. Open entryway flows to formal dining room/formal living room with coffered ceilings. A roomy kitchen with island that seats 6 and that moves into the large/open family room. 3 bedrooms, 2 1/2 bathrooms on the main level. 2 bedrooms, 1 bathroom in the basement and a LARGE entertainment room. Large play pool with childs play shelves, Baha shelves and SPA. Fantastic built in BBQ, two burner stove top, and prep sink with seating for 6. 3 car garage with an electrice car charger. RV gate with parking space behind that's been lowered to park trailers and smaller boats below the fence line. New Trane A/C units to keep you cool.
Essential Information
- MLS® #6909041
- Price$1,100,000
- Bedrooms5
- Bathrooms4.00
- Square Footage3,790
- Acres0.33
- Year Built2001
- TypeResidential
- Sub-TypeSingle Family Residence
- StyleSanta Barbara/Tuscan
- StatusActive
Community Information
- Address2939 E Huber Street
- SubdivisionMESA NORTHGROVE
- CityMesa
- CountyMaricopa
- StateAZ
- Zip Code85213
Amenities
- UtilitiesSRP, City Electric, City Gas
- Parking Spaces7
- # of Garages3
- Has PoolYes
- PoolPlay Pool, Heated
Amenities
Playground, Biking/Walking Path
Parking
RV Gate, Garage Door Opener, Direct Access, Attch'd Gar Cabinets, Side Vehicle Entry, Electric Vehicle Charging Station(s)
Interior
- HeatingNatural Gas
- FireplaceYes
- # of Stories1
Interior Features
High Speed Internet, Granite Counters, Double Vanity, Eat-in Kitchen, Breakfast Bar, 9+ Flat Ceilings, Kitchen Island, Pantry, Full Bth Master Bdrm, Separate Shwr & Tub
Appliances
Electric Cooktop, Built-In Electric Oven, Water Purifier
Cooling
Central Air, Ceiling Fan(s), Programmable Thmstat
Fireplaces
Exterior Fireplace, Master Bedroom
Exterior
- WindowsDual Pane
- RoofTile
Exterior Features
Built-in BBQ, Covered Patio(s), Patio
Lot Description
Borders Common Area, North/South Exposure, Sprinklers In Rear, Sprinklers In Front, Corner Lot, Grass Front, Grass Back, Auto Timer H2O Front, Auto Timer H2O Back
Construction
Brick Veneer, Stucco, Wood Frame, Painted
School Information
- DistrictMesa Unified District
- ElementaryIshikawa Elementary School
- MiddleStapley Junior High School
- HighMountain View High School
Listing Details
- OfficeKeller Williams Realty Phoenix
Price Change History for 2939 E Huber Street, Mesa, AZ (MLS® #6909041)
| Date | Details | Change |
|---|---|---|
| Price Reduced from $1,150,000 to $1,100,000 | ||
| Price Reduced from $1,200,000 to $1,150,000 |
Keller Williams Realty Phoenix.
![]() Information Deemed Reliable But Not Guaranteed. All information should be verified by the recipient and none is guaranteed as accurate by ARMLS. ARMLS Logo indicates that a property listed by a real estate brokerage other than Launch Real Estate LLC. Copyright 2026 Arizona Regional Multiple Listing Service, Inc. All rights reserved.
Information Deemed Reliable But Not Guaranteed. All information should be verified by the recipient and none is guaranteed as accurate by ARMLS. ARMLS Logo indicates that a property listed by a real estate brokerage other than Launch Real Estate LLC. Copyright 2026 Arizona Regional Multiple Listing Service, Inc. All rights reserved.
Listing information last updated on January 25th, 2026 at 8:58pm MST.



