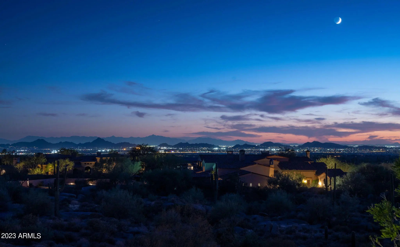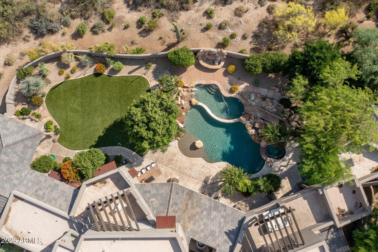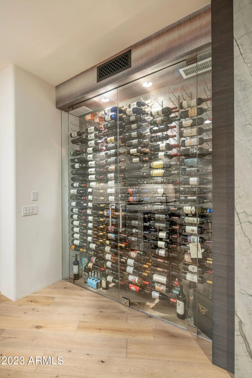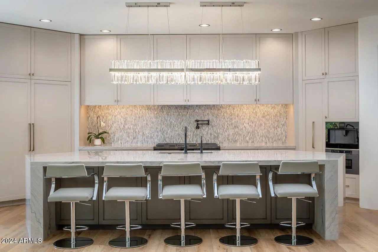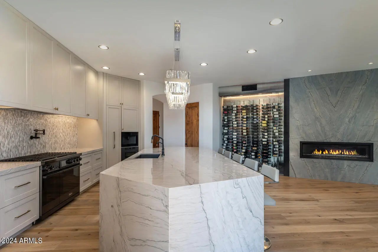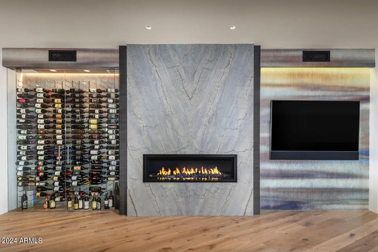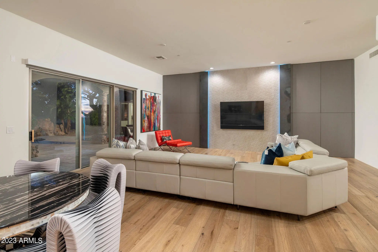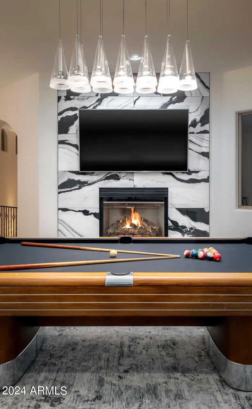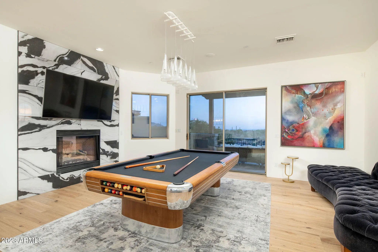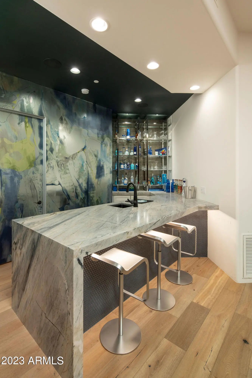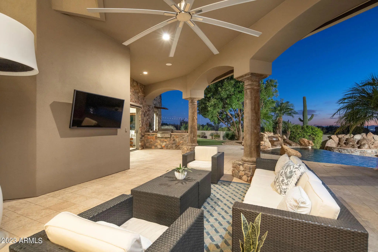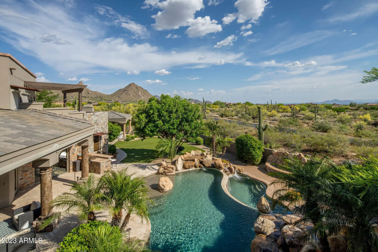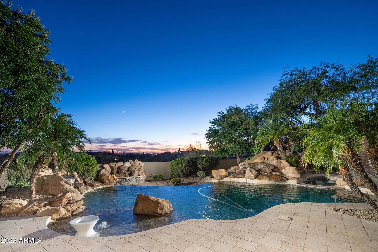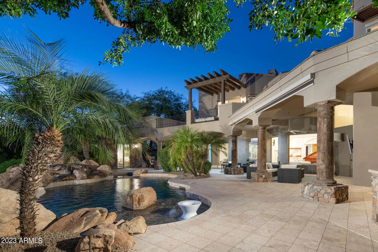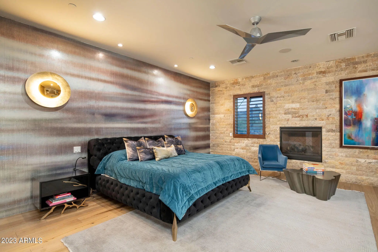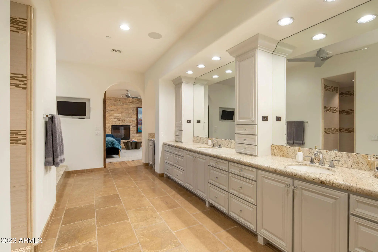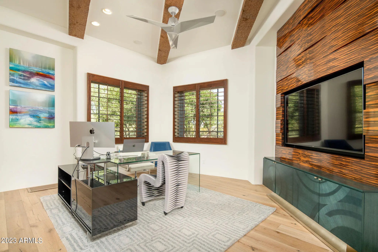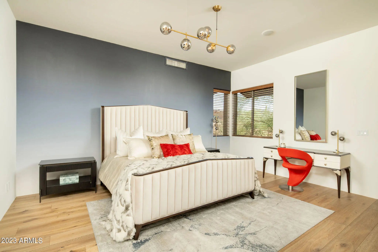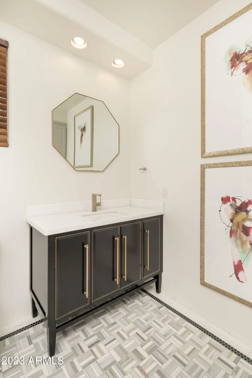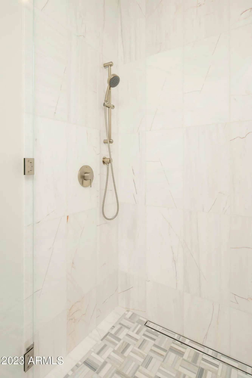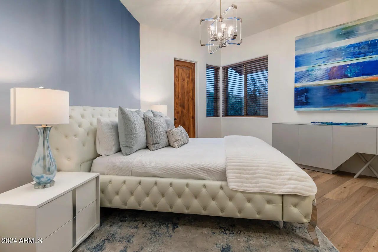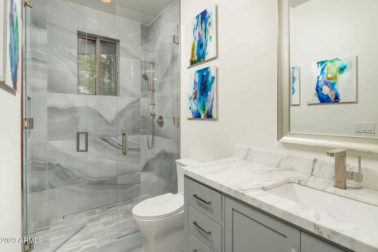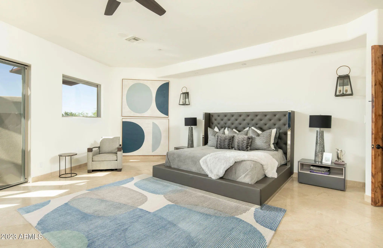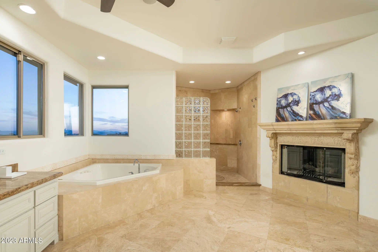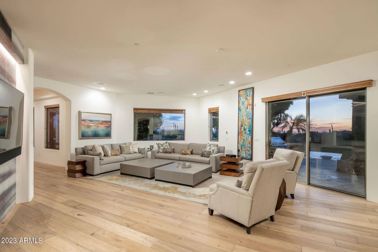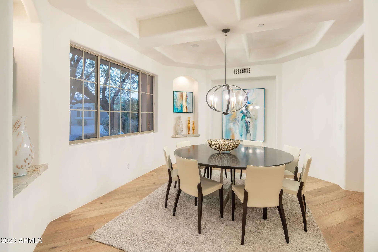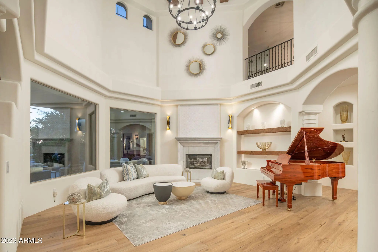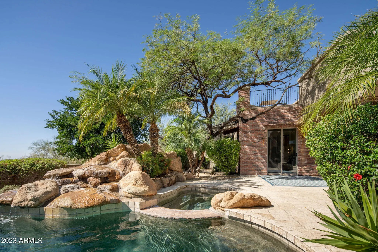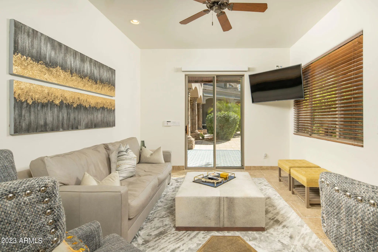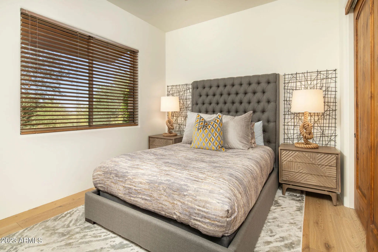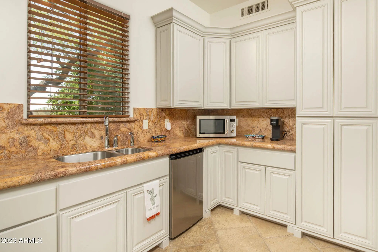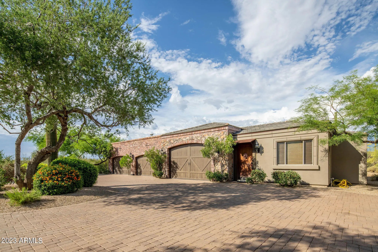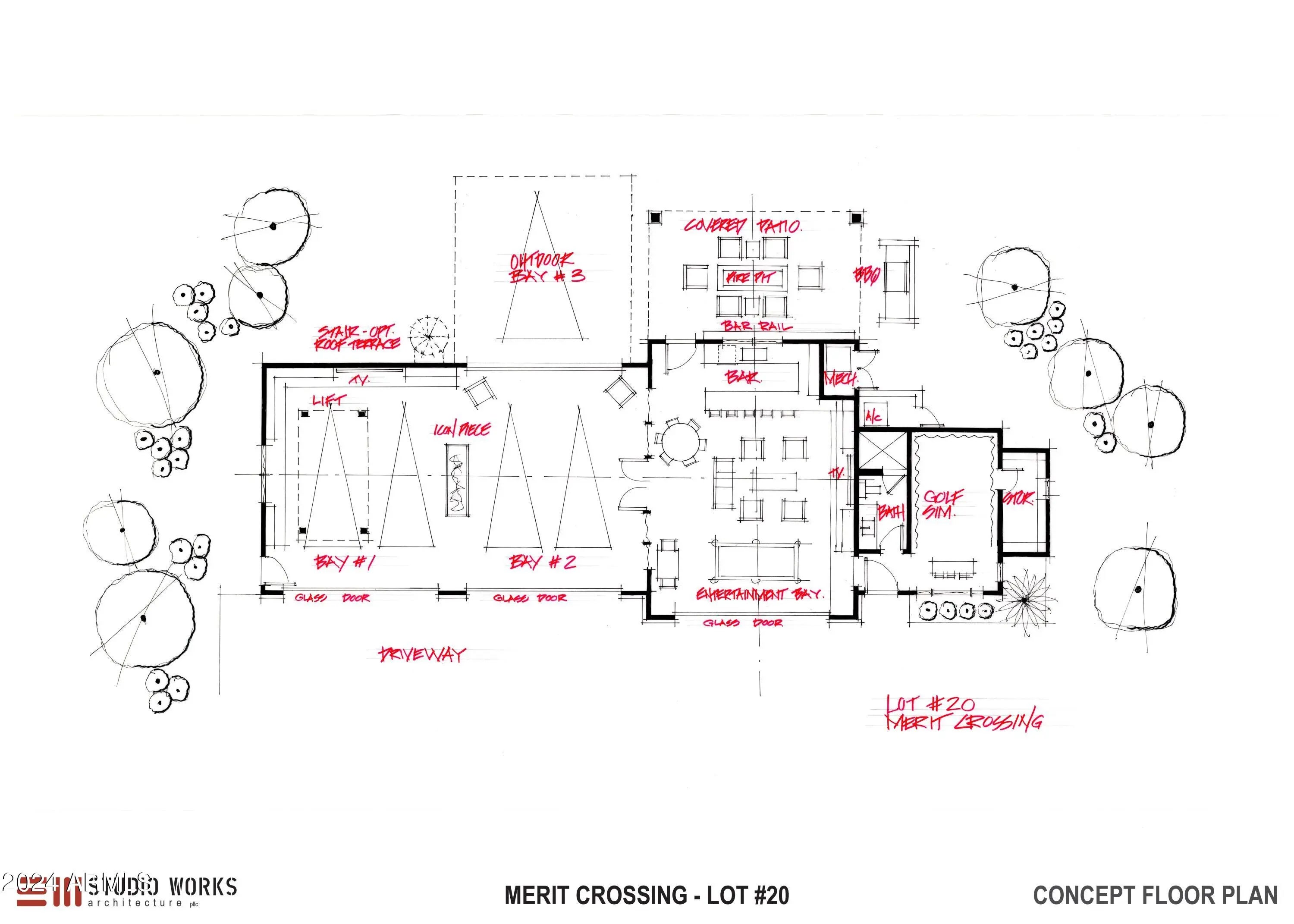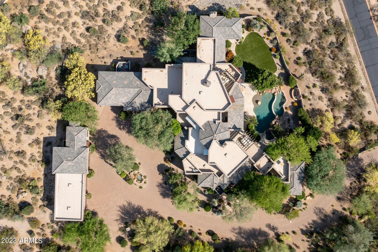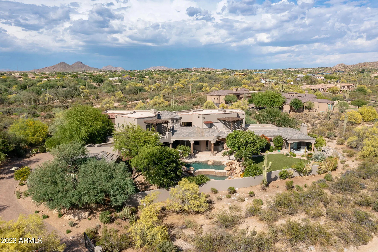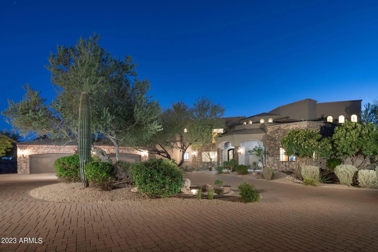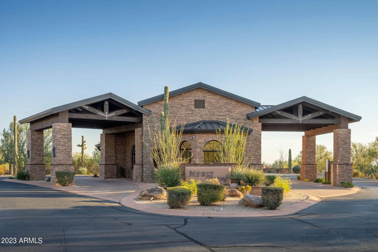- 6 Beds
- 8 Baths
- 9,607 Sqft
- 3.81 Acres
28145 N 91st Street
Privately gated on 3.8 acres in Merit Crossing, this estate has been remodeled with modern luxury throughout. Light-filled interiors highlight curated finishes from the kitchen with high-end appliances and a glass-enclosed 200+ bottle wine cellar, to the game, media, and gathering spaces designed for Arizona's signature indoor-outdoor lifestyle. The home features two primary suites plus two additional ensuite bedrooms, along with a 10-car garage. Offered fully turn-key with furnishings and TVs, the property also includes a private one-bedroom casita for guests and a separate building with a studio apartment, ideal for creative pursuits or collectors. Architectural renderings for a future toy barn provide an additional opportunity to personalize this exceptional estate to your lifestyle.
Essential Information
- MLS® #6909115
- Price$4,750,000
- Bedrooms6
- Bathrooms8.00
- Square Footage9,607
- Acres3.81
- Year Built2003
- TypeResidential
- Sub-TypeSingle Family Residence
- StatusActive
Community Information
- Address28145 N 91st Street
- SubdivisionMERIT CROSSING
- CityScottsdale
- CountyMaricopa
- StateAZ
- Zip Code85262
Amenities
- AmenitiesGated
- UtilitiesAPS, SW Gas
- Parking Spaces20
- # of Garages10
- Has PoolYes
- PoolHeated
Parking
Garage Door Opener, Extended Length Garage, Direct Access, Circular Driveway, Attch'd Gar Cabinets, Over Height Garage, Temp Controlled
View
City Light View(s), Mountain(s)
Interior
- AppliancesGas Cooktop
- HeatingNatural Gas
- CoolingCentral Air, Ceiling Fan(s)
- FireplaceYes
- # of Stories2
Interior Features
High Speed Internet, Double Vanity, Master Downstairs, Breakfast Bar, Wet Bar, Kitchen Island, Pantry, 2 Master Baths, Bidet, Full Bth Master Bdrm, Separate Shwr & Tub, Tub with Jets
Fireplaces
Two Way Fireplace, Family Room, Living Room, Master Bedroom, Gas
Exterior
- WindowsSolar Screens, Dual Pane
- RoofConcrete, Foam
Exterior Features
Balcony, Separate Guest House, Built-in BBQ, Childrens Play Area, Covered Patio(s), Patio, Private Street(s), Pvt Yrd(s)Crtyrd(s)
Lot Description
Sprinklers In Rear, Sprinklers In Front, Desert Back, Desert Front, Synthetic Grass Back, Auto Timer H2O Front, Auto Timer H2O Back
Construction
Brick Veneer, Stucco, Wood Frame, Painted, Stone
School Information
- DistrictCave Creek Unified District
- ElementaryDesert Sun Academy
- MiddleSonoran Trails Middle School
- HighCactus Shadows High School
Listing Details
Office
Russ Lyon Sotheby's International Realty
Russ Lyon Sotheby's International Realty.
![]() Information Deemed Reliable But Not Guaranteed. All information should be verified by the recipient and none is guaranteed as accurate by ARMLS. ARMLS Logo indicates that a property listed by a real estate brokerage other than Launch Real Estate LLC. Copyright 2025 Arizona Regional Multiple Listing Service, Inc. All rights reserved.
Information Deemed Reliable But Not Guaranteed. All information should be verified by the recipient and none is guaranteed as accurate by ARMLS. ARMLS Logo indicates that a property listed by a real estate brokerage other than Launch Real Estate LLC. Copyright 2025 Arizona Regional Multiple Listing Service, Inc. All rights reserved.
Listing information last updated on November 3rd, 2025 at 10:05am MST.



