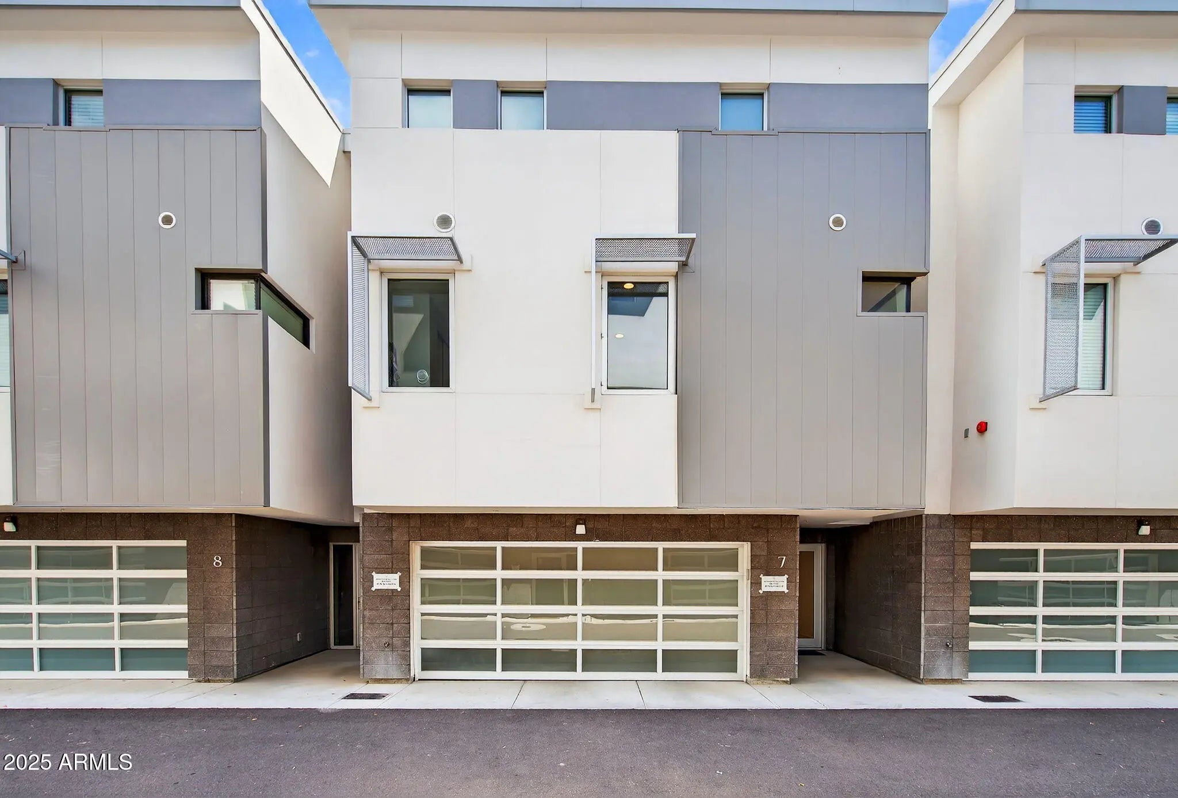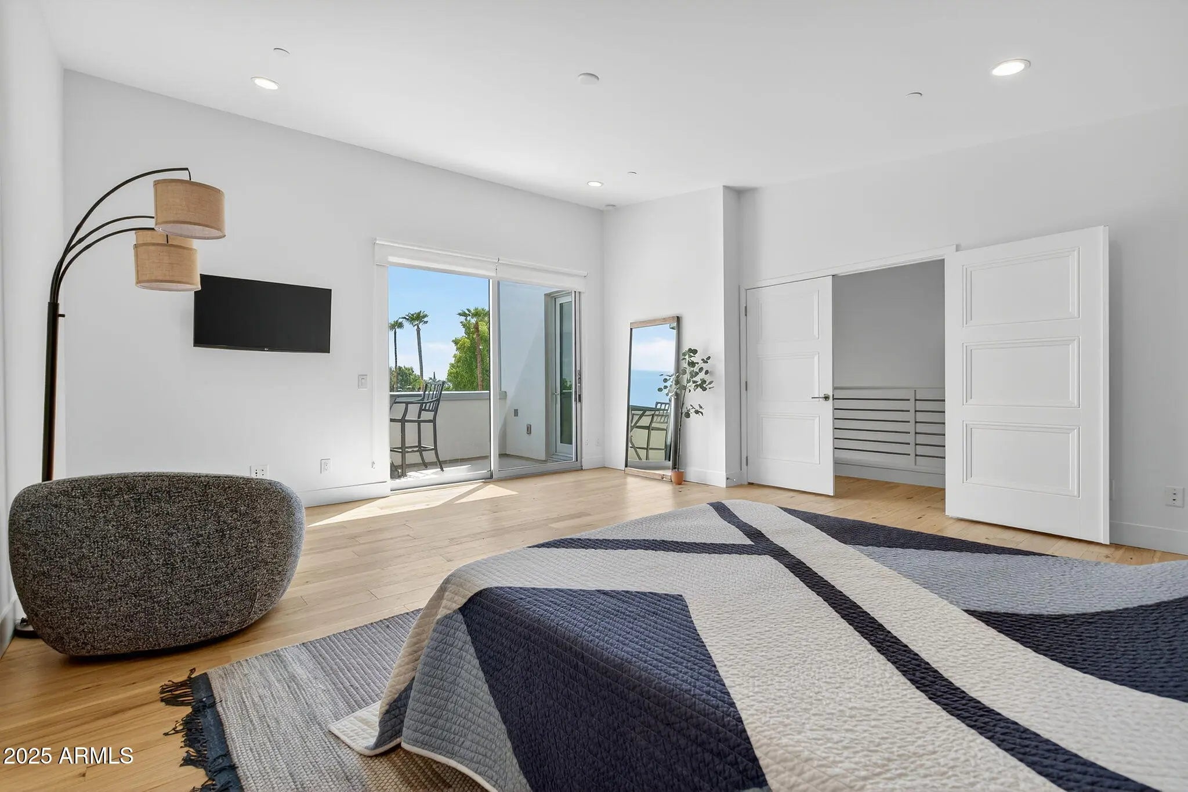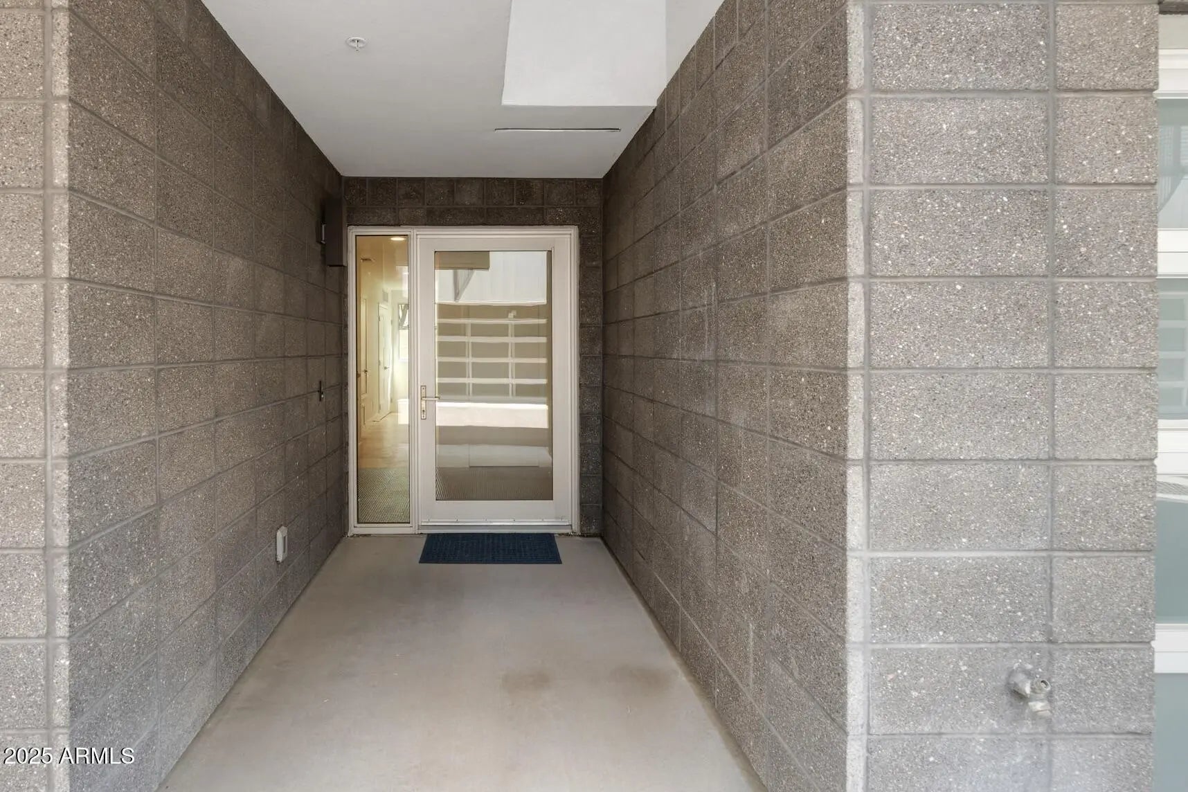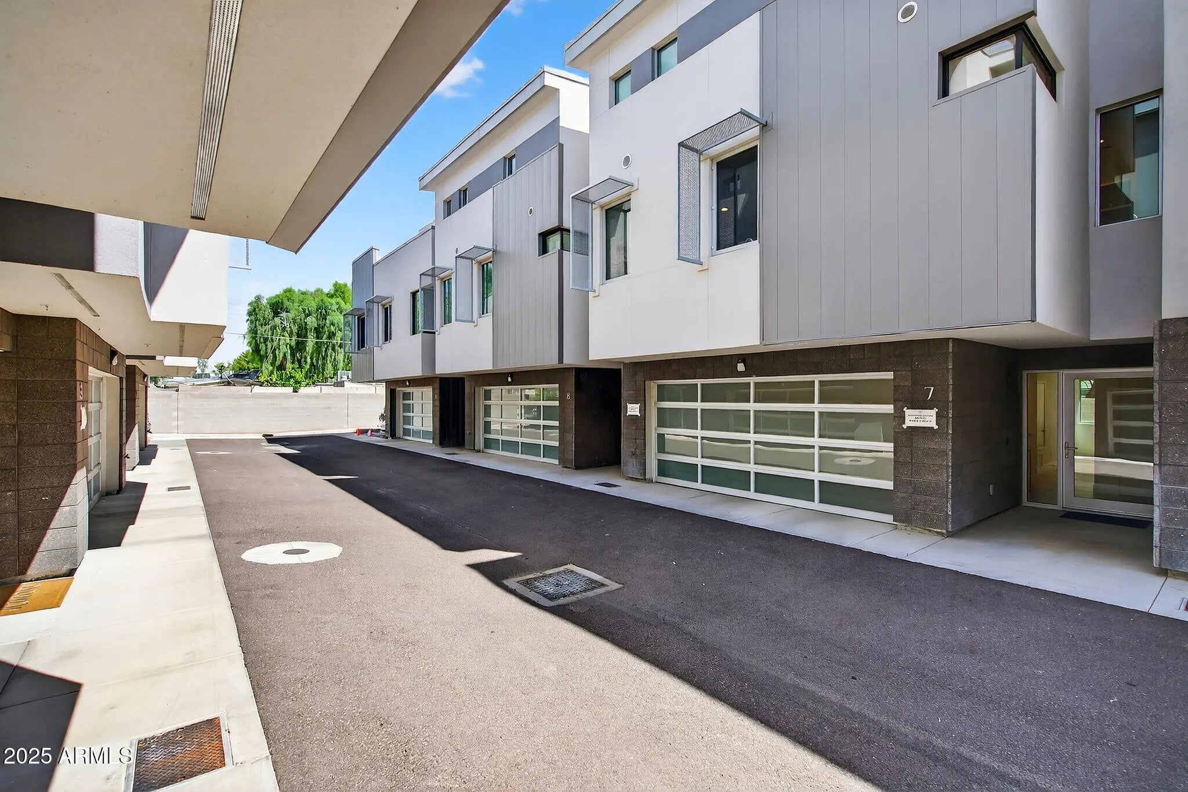- 3 Beds
- 3 Baths
- 2,366 Sqft
- .03 Acres
4525 N 40th Street (unit 7)
Own a piece of Prestige & Profitability in one of the Most Coveted Corridors of Phoenix, nestled between Arcadia Estates & the Biltmore District this Luxury Condo combines Exceptional Design w/Long-Term Investment Value for today's sophisticated buyer. This 3-Level Residence features a Private In-Suite Elevator, Expansive Wall of Windows flooding the Living Space w/Natural Light, Solid Hickory Wood Floors throughout, Quartz Countertops, Soft-Close Cabinetry, & Walk-in Pantry. Spa-Inspired Bathrooms include Backlit Mirrors & Dual Shower Heads in the Primary Suite. Enjoy a Private Balcony Pre-Wired for a Spa, EV-Prewire in Garage, & full Security System. In a market where LOCATION is everything, this home offers rare Seclusion w/Unmatched Access to Phoenix's Elite Lifestyle Amenities, just minutes from the Valley's Top Dining & Shopping, including La Grande Orange (LGO) within walking distance.. Whether you're building your Portfolio or seeking a Lock-&-Leave Luxury Retreat, this property delivers it all.
Essential Information
- MLS® #6909307
- Price$1,575,000
- Bedrooms3
- Bathrooms3.00
- Square Footage2,366
- Acres0.03
- Year Built2018
- TypeResidential
- Sub-TypeTownhouse
- StyleContemporary
- StatusActive
Community Information
- Address4525 N 40th Street (unit 7)
- SubdivisionLUXE ON 40TH
- CityPhoenix
- CountyMaricopa
- StateAZ
- Zip Code85018
Amenities
- UtilitiesAPS, SW Gas
- Parking Spaces2
- # of Garages2
Parking
Garage Door Opener, Direct Access, Shared Driveway
Interior
- HeatingNatural Gas
- CoolingCentral Air, Ceiling Fan(s)
- # of Stories3
Interior Features
Walk-in Pantry, Non-laminate Counter, High Speed Internet, Double Vanity, Upstairs, 9+ Flat Ceilings, Elevator, Kitchen Island, Pantry, Full Bth Master Bdrm, Separate Shwr & Tub
Appliances
Water Softener Owned, Built In Recycling, Built-in Microwave, Dishwasher, Disposal, Gas Range, Gas Oven, Gas Cooktop
Exterior
- Exterior FeaturesBalcony
- Lot DescriptionNone, North/South Exposure
- WindowsDual Pane
- RoofMetal
- ConstructionStucco, Painted, Block
School Information
- DistrictScottsdale Unified District
- ElementaryHopi Elementary School
- MiddleIngleside Middle School
- HighArcadia High School
Listing Details
- OfficeGood Oak Real Estate
Good Oak Real Estate.
![]() Information Deemed Reliable But Not Guaranteed. All information should be verified by the recipient and none is guaranteed as accurate by ARMLS. ARMLS Logo indicates that a property listed by a real estate brokerage other than Launch Real Estate LLC. Copyright 2026 Arizona Regional Multiple Listing Service, Inc. All rights reserved.
Information Deemed Reliable But Not Guaranteed. All information should be verified by the recipient and none is guaranteed as accurate by ARMLS. ARMLS Logo indicates that a property listed by a real estate brokerage other than Launch Real Estate LLC. Copyright 2026 Arizona Regional Multiple Listing Service, Inc. All rights reserved.
Listing information last updated on February 28th, 2026 at 2:00am MST.






















































