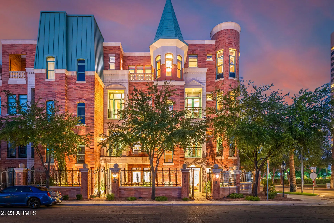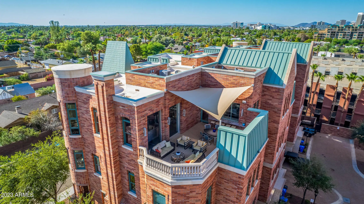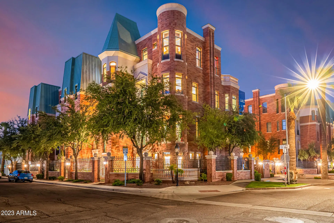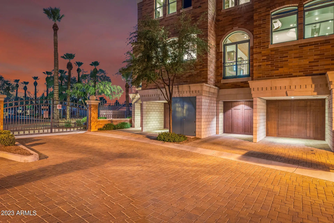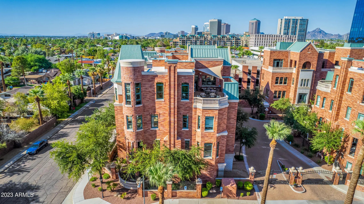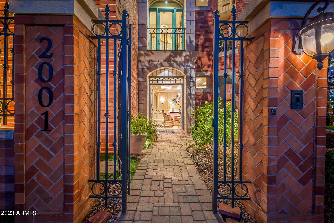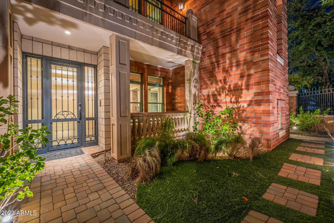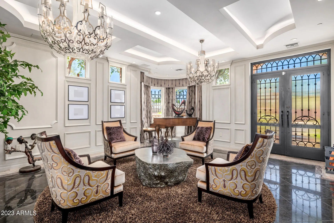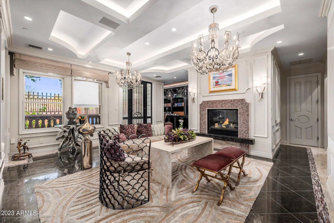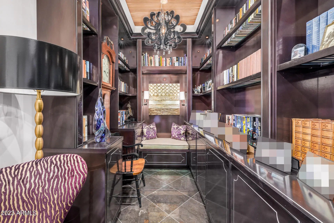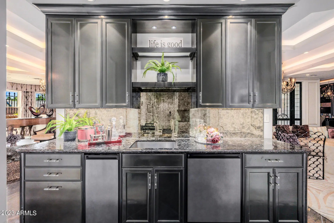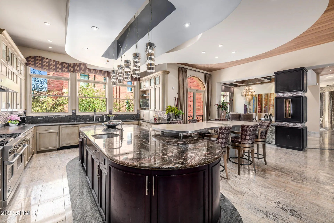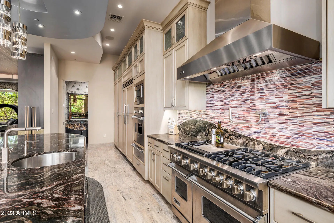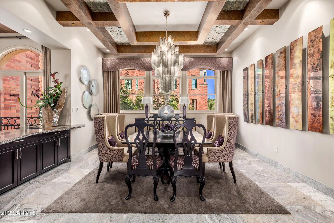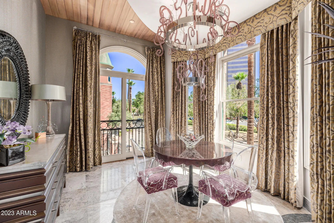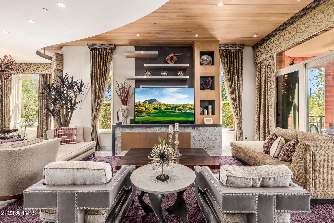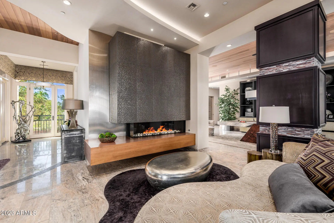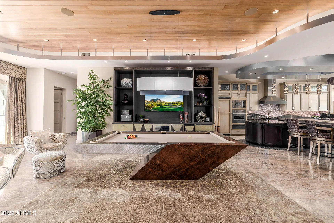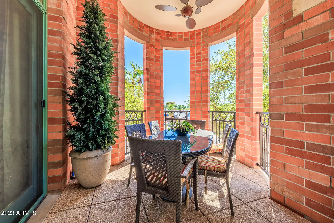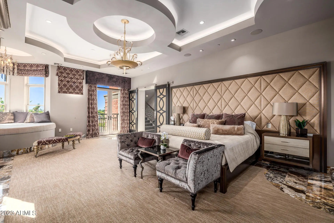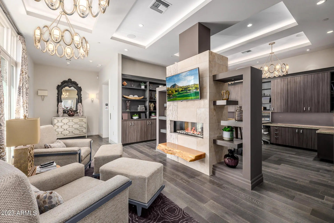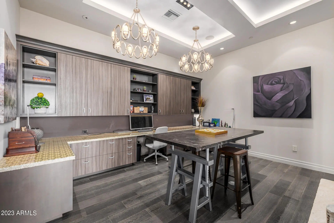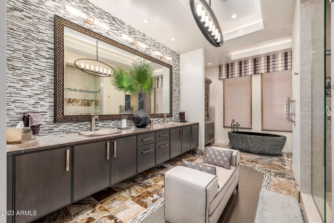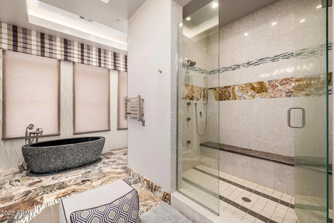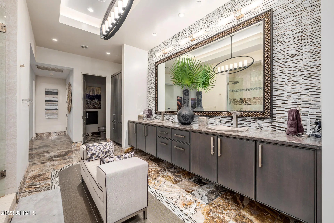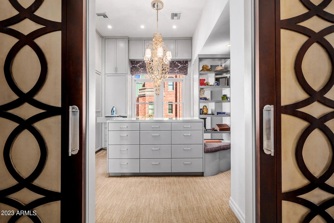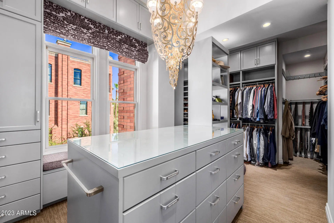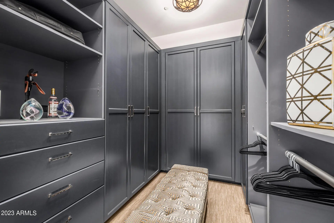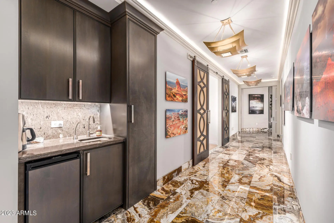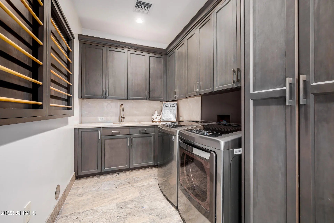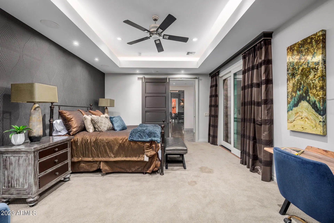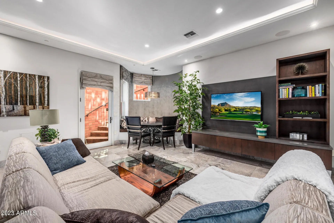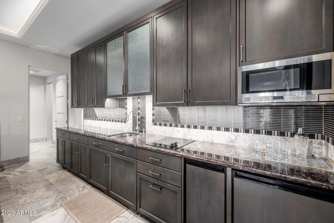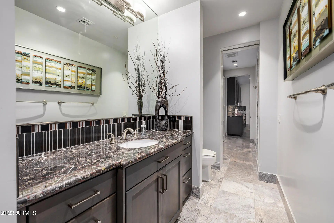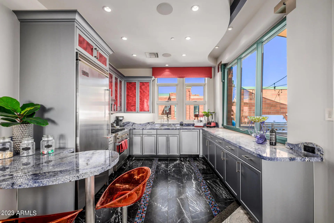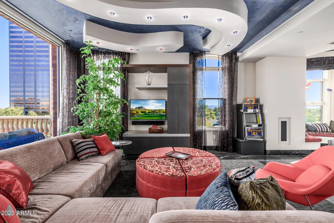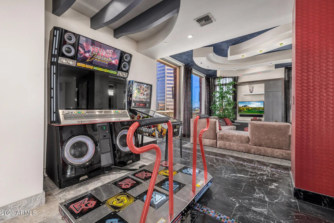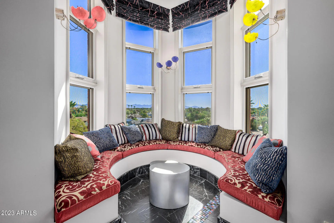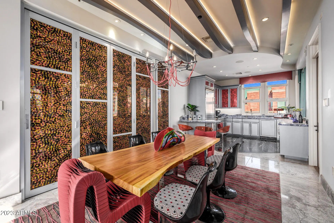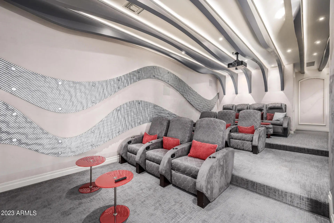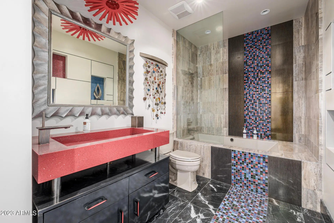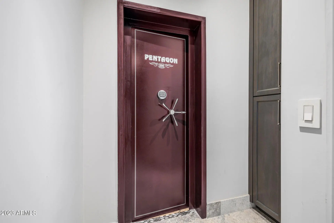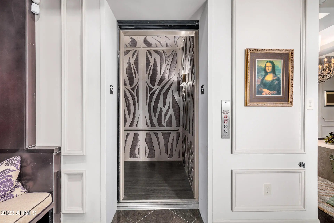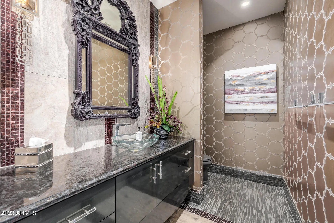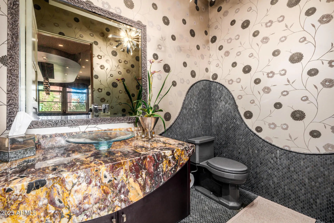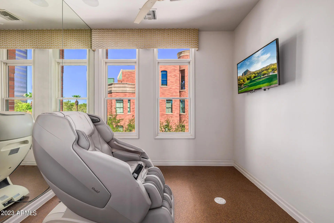- 3 Beds
- 5 Baths
- 10,510 Sqft
- .15 Acres
2001 N 1st Avenue
Entertainer's DREAM! This one of a kind CUSTOM built brownstone residence is located in the PRESTIGIOUS gated community of Chateau on Central! STUNNING panoramic city & mountain views! IMPECCABLE craftsmanship that took 4+ years and over $7.2M to build! GORGEOUS designer interior & exterior finishes throughout this MASTERPIECE! Multiple kitchens, living areas, dining areas, a HUGE game room, theatre room, elevator, rotunda, patios + SO MUCH MORE! INCREDIBLE sunsets abound! Over 10,000 sq ft on 5 levels including a 4 car garage! This truly CAPTIVATING home is unlike any other! The central corridor LOCATION can't be beat! 1 block to light rail. Adjacent to Willow district. Walk to Phoenix Art Museum, Phoenix Theater, Heard Museum, Playhouse in the Park, Arizona Opera,
Essential Information
- MLS® #6909389
- Price$4,400,000
- Bedrooms3
- Bathrooms5.00
- Square Footage10,510
- Acres0.15
- Year Built2012
- TypeResidential
- Sub-TypeTownhouse
- StyleContemporary
- StatusActive
Community Information
- Address2001 N 1st Avenue
- SubdivisionCHATEAUX ON CENTRAL
- CityPhoenix
- CountyMaricopa
- StateAZ
- Zip Code85003
Amenities
- AmenitiesGated
- UtilitiesAPS, SW Gas
- Parking Spaces4
- # of Garages4
- ViewCity Lights, Mountain(s)
Parking
Gated, Garage Door Opener, Direct Access, Separate Strge Area, Temp Controlled
Interior
- HeatingElectric
- FireplaceYes
- # of Stories4
Interior Features
High Speed Internet, Granite Counters, Double Vanity, Eat-in Kitchen, Breakfast Bar, 9+ Flat Ceilings, Central Vacuum, Elevator, Vaulted Ceiling(s), Wet Bar, Kitchen Island, Pantry, Full Bth Master Bdrm, Separate Shwr & Tub
Appliances
Reverse Osmosis, Refrigerator, Built-in Microwave, Dishwasher, Disposal, Gas Cooktop
Cooling
Central Air, Ceiling Fan(s), Programmable Thmstat
Fireplaces
Exterior Fireplace, Family Room, Living Room, Master Bedroom, Gas
Exterior
- RoofConcrete, Metal
- ConstructionBrick Veneer, Brick
Exterior Features
Balcony, Built-in BBQ, Covered Patio(s), Patio
Lot Description
North/South Exposure, Sprinklers In Front, Corner Lot, Desert Front, Gravel/Stone Back, Synthetic Grass Frnt, Auto Timer H2O Front
Windows
Low-Emissivity Windows, Solar Screens, Dual Pane, ENERGY STAR Qualified Windows, Mechanical Sun Shds, Tinted Windows
School Information
- ElementaryKenilworth Elementary School
- MiddleKenilworth Elementary School
- HighCentral High School
District
Phoenix Union High School District
Listing Details
- OfficeHomelogic Real Estate
Homelogic Real Estate.
![]() Information Deemed Reliable But Not Guaranteed. All information should be verified by the recipient and none is guaranteed as accurate by ARMLS. ARMLS Logo indicates that a property listed by a real estate brokerage other than Launch Real Estate LLC. Copyright 2026 Arizona Regional Multiple Listing Service, Inc. All rights reserved.
Information Deemed Reliable But Not Guaranteed. All information should be verified by the recipient and none is guaranteed as accurate by ARMLS. ARMLS Logo indicates that a property listed by a real estate brokerage other than Launch Real Estate LLC. Copyright 2026 Arizona Regional Multiple Listing Service, Inc. All rights reserved.
Listing information last updated on February 23rd, 2026 at 1:45am MST.



