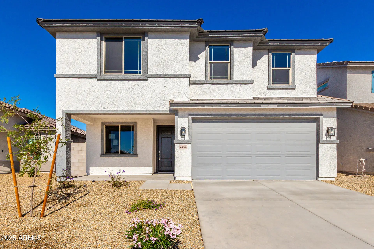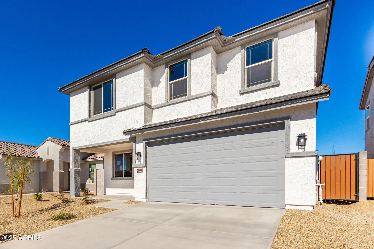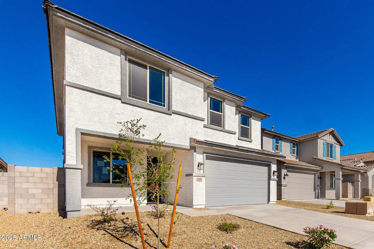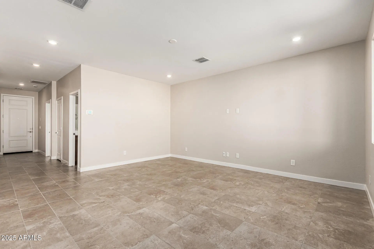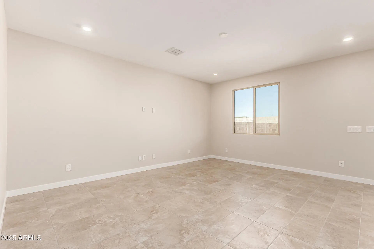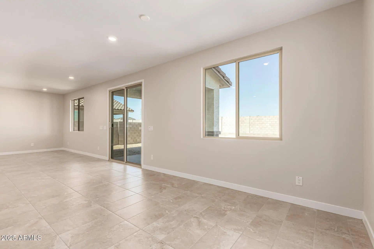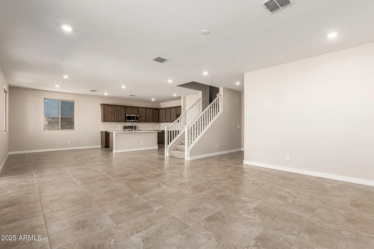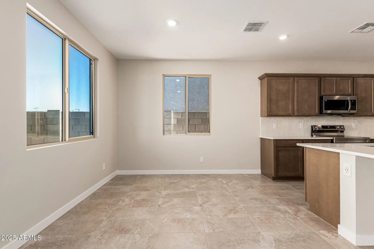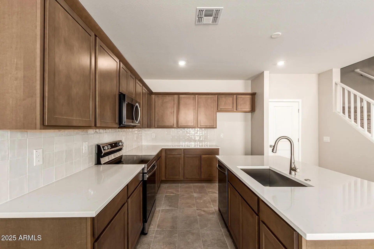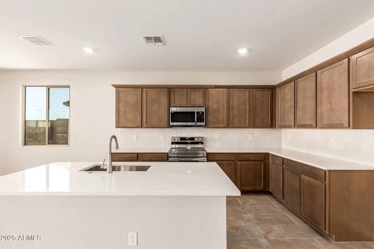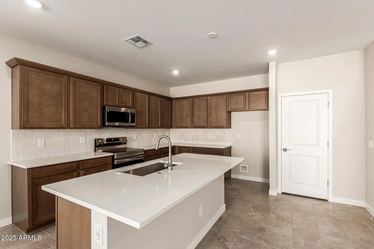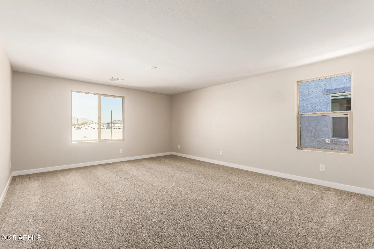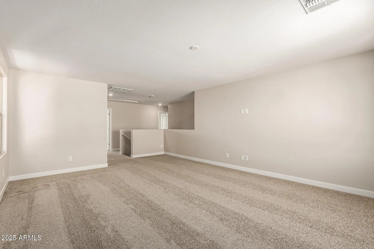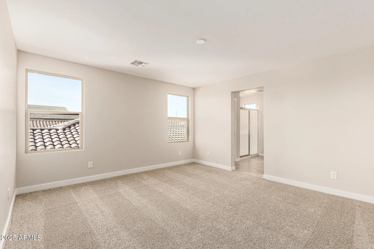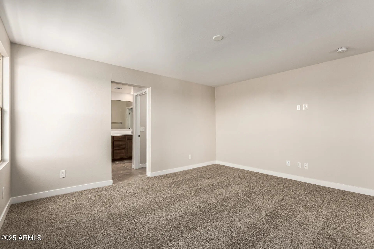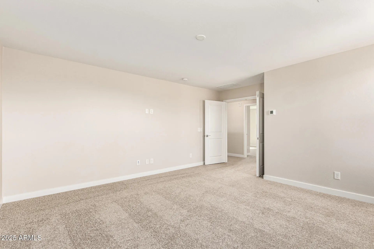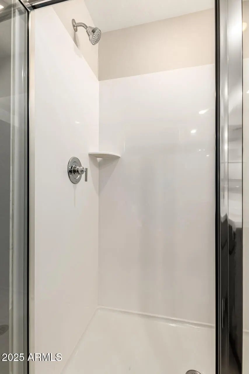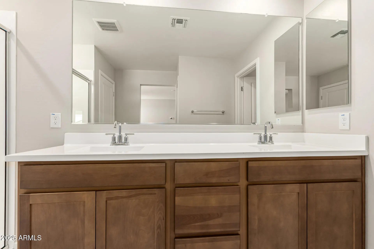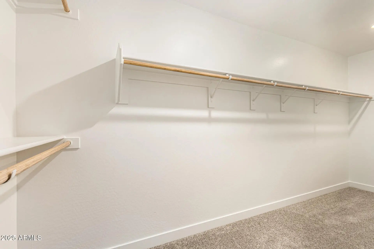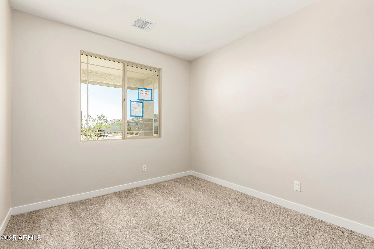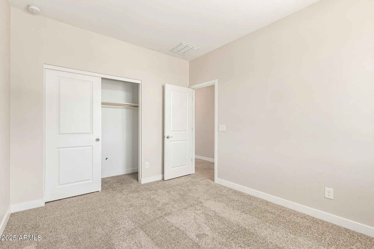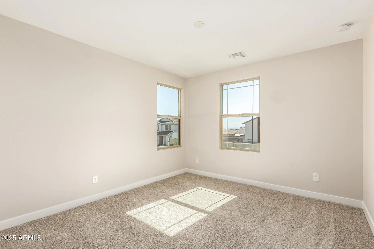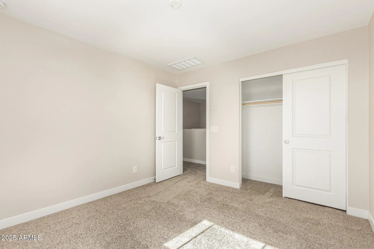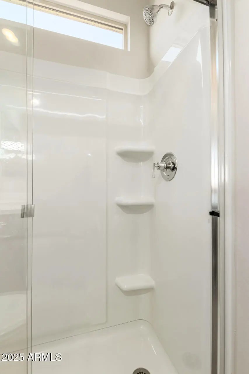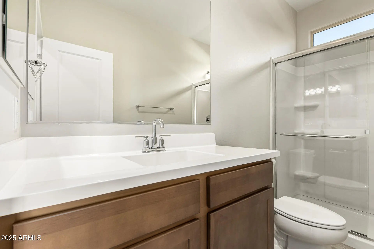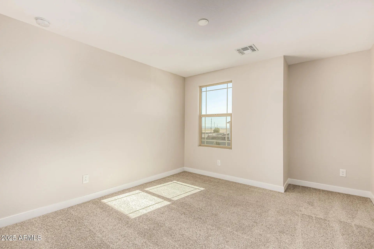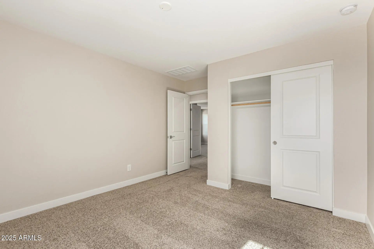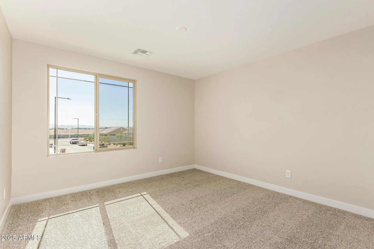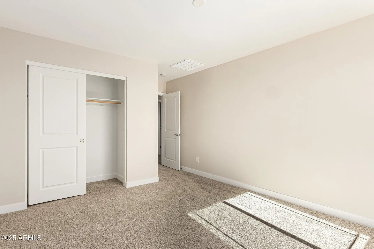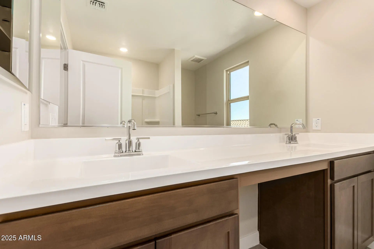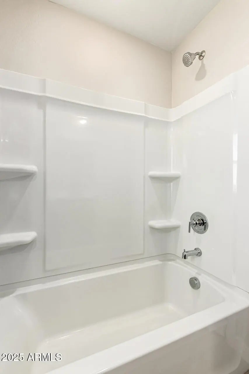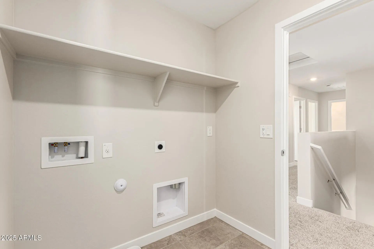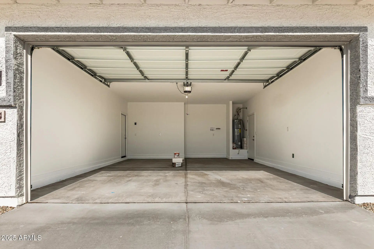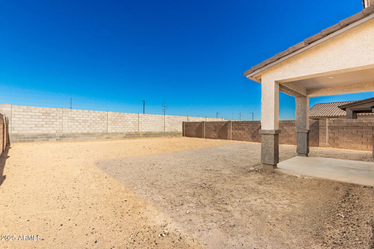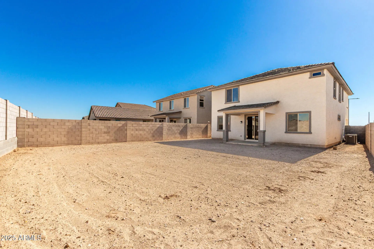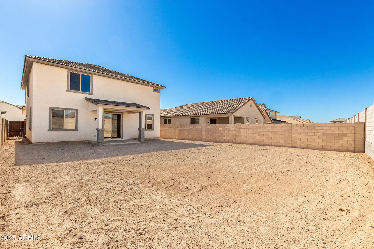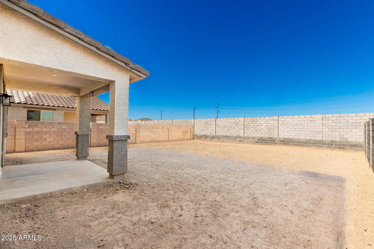- 5 Beds
- 3 Baths
- 2,624 Sqft
- .13 Acres
23194 W Florence Avenue
The Aspen floorplan is one of our most popular layouts with 2,624 sq. ft. and 5 bedrooms, 3 full baths, loft and huge backyard! The kitchen is open and features rich warm brown shaker cabinets, beautiful white quartz countertops and tiled backsplash plus 2-toned paint and upgraded flooring throughout. This home is on a N/S facing lot and mountain views of the White Tanks and Estrella Mountains! Estimated Home Completion: September 2025!
Essential Information
- MLS® #6909453
- Price$459,990
- Bedrooms5
- Bathrooms3.00
- Square Footage2,624
- Acres0.13
- Year Built2025
- TypeResidential
- Sub-TypeSingle Family Residence
- StyleSpanish
- StatusActive
Community Information
- Address23194 W Florence Avenue
- SubdivisionBENTRIDGE PHASE 2
- CityBuckeye
- CountyMaricopa
- StateAZ
- Zip Code85326
Amenities
- UtilitiesAPS
- Parking Spaces4
- # of Garages2
- ViewMountain(s)
Amenities
Playground, Biking/Walking Path
Parking
Garage Door Opener, Direct Access
Interior
- HeatingCeiling
- # of Stories2
Interior Features
High Speed Internet, Double Vanity, Upstairs, Eat-in Kitchen, 9+ Flat Ceilings, Kitchen Island, Full Bth Master Bdrm
Cooling
Central Air, Programmable Thmstat
Exterior
- RoofTile
- ConstructionStucco, Wood Frame, Painted
Exterior Features
Covered Patio(s), Pvt Yrd(s)Crtyrd(s)
Lot Description
North/South Exposure, Sprinklers In Front, Desert Front, Dirt Back
Windows
Low-Emissivity Windows, Dual Pane, Vinyl Frame
School Information
- ElementaryInca Elementary School
- MiddleInca Elementary School
- HighYoungker High School
District
Buckeye Union High School District
Listing Details
- OfficeLandsea Homes
Price Change History for 23194 W Florence Avenue, Buckeye, AZ (MLS® #6909453)
| Date | Details | Change |
|---|---|---|
| Price Reduced from $469,990 to $459,990 |
Landsea Homes.
![]() Information Deemed Reliable But Not Guaranteed. All information should be verified by the recipient and none is guaranteed as accurate by ARMLS. ARMLS Logo indicates that a property listed by a real estate brokerage other than Launch Real Estate LLC. Copyright 2026 Arizona Regional Multiple Listing Service, Inc. All rights reserved.
Information Deemed Reliable But Not Guaranteed. All information should be verified by the recipient and none is guaranteed as accurate by ARMLS. ARMLS Logo indicates that a property listed by a real estate brokerage other than Launch Real Estate LLC. Copyright 2026 Arizona Regional Multiple Listing Service, Inc. All rights reserved.
Listing information last updated on February 13th, 2026 at 9:59pm MST.



