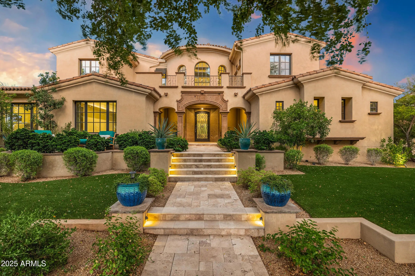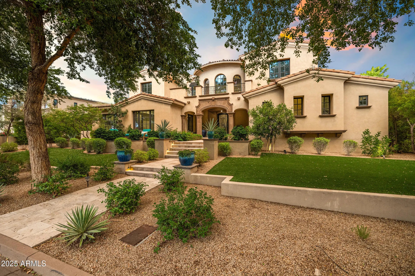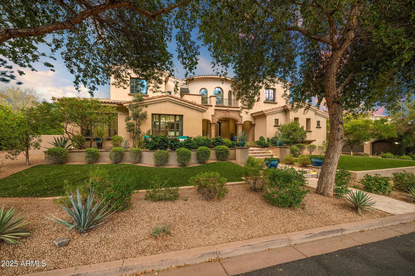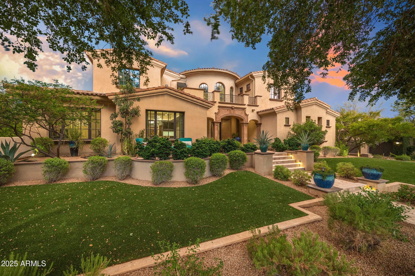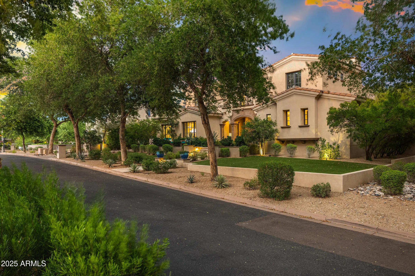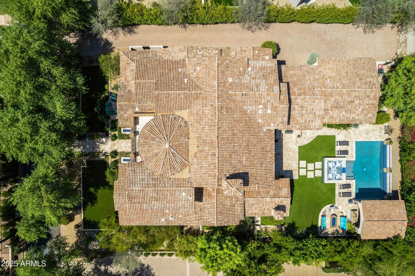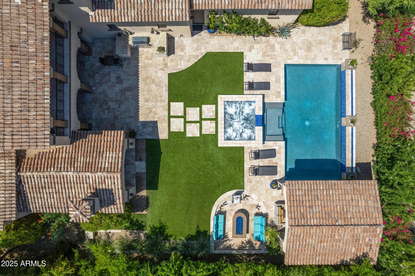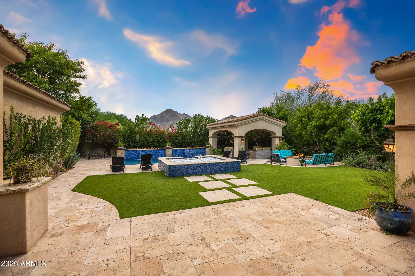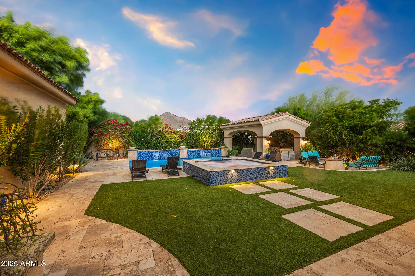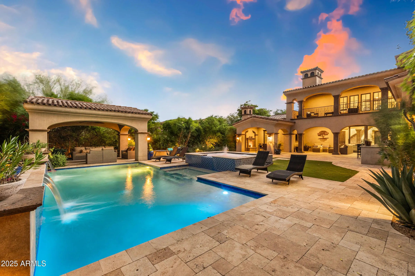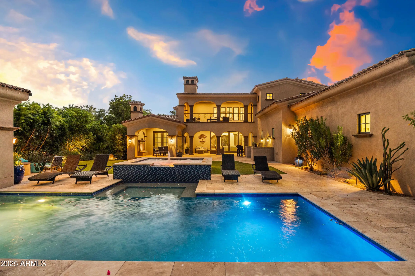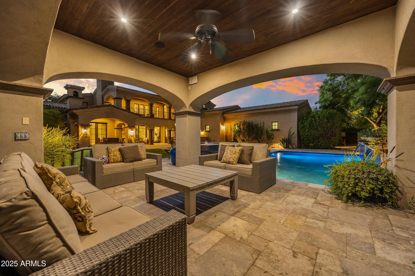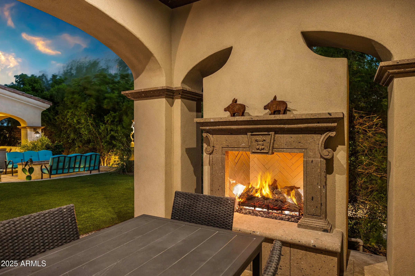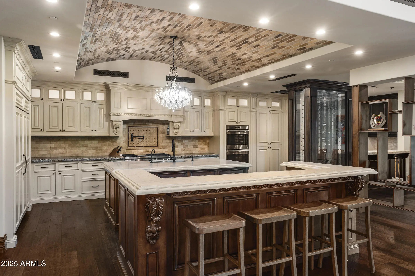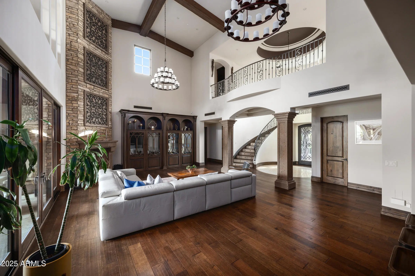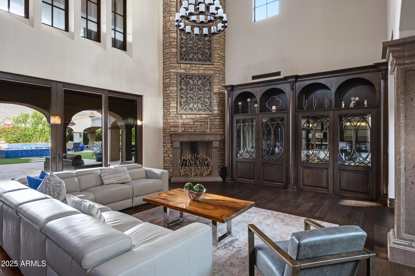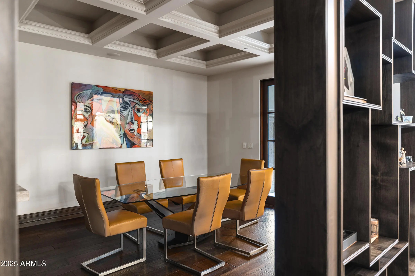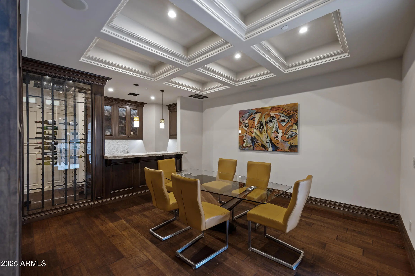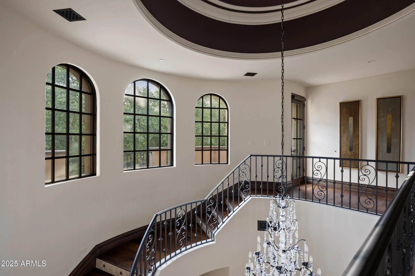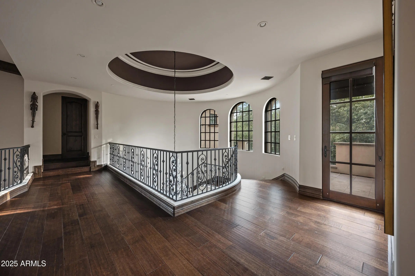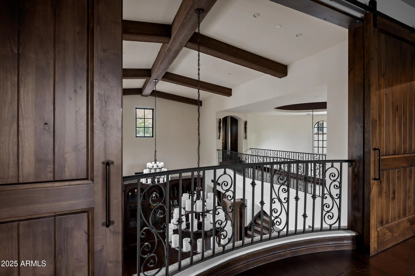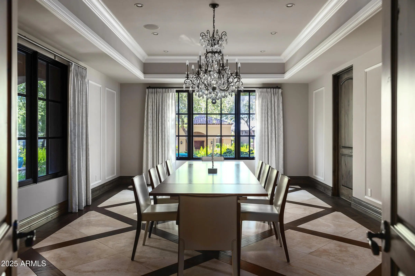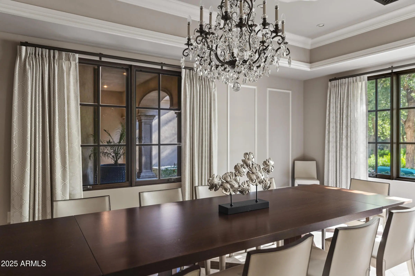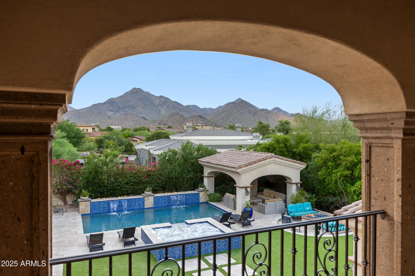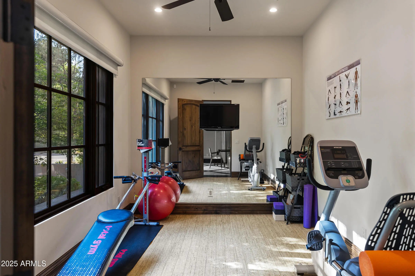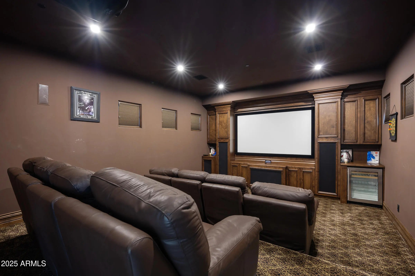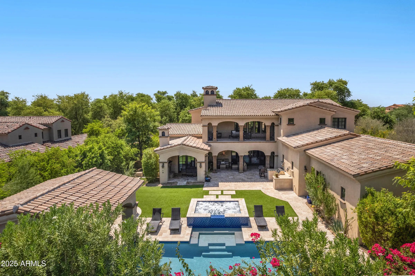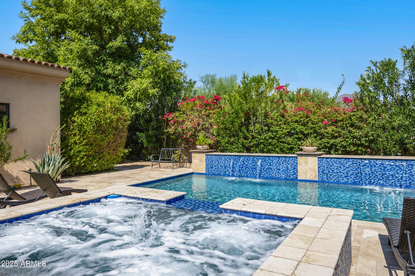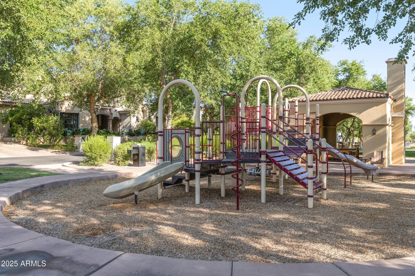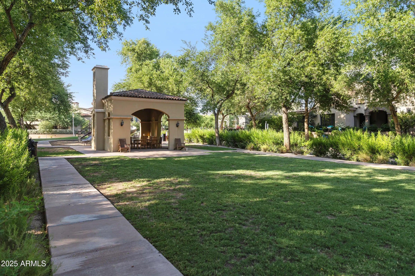- 4 Beds
- 6 Baths
- 6,529 Sqft
- .49 Acres
18961 N 98th Street
VIEWS VIEWS VIEWS. Take advantage of this rare opportunity to own a Parkside Residence with unobstructed mountain views. Nestled in the prestigious Arcadia neighborhood of Silverleaf and adjacent to Legacy Park, this 2015 smart home offers an unparalleled lifestyle. From the spacious front patio, enjoy serene park views and a true neighborhood ambiance. Step inside the grand great room with soaring 27 foot ceilings and be captivated by breathtaking mountain vistas that frame the expansive backyard. The open floor plan is enhanced by exquisite finishes and a premium Wolf/Sub Zero appliance package, blending elegance with modern convenience. The main level features a luxurious master suite with an aromatherapy steam shower, alongside a welcoming guest bedroom. Upstairs, you'll find two addi
Essential Information
- MLS® #6909456
- Price$6,250,000
- Bedrooms4
- Bathrooms6.00
- Square Footage6,529
- Acres0.49
- Year Built2015
- TypeResidential
- Sub-TypeSingle Family Residence
- StyleSpanish
- StatusActive
Community Information
- Address18961 N 98th Street
- SubdivisionSilverleaf at DC Ranch
- CityScottsdale
- CountyMaricopa
- StateAZ
- Zip Code85255
Amenities
- UtilitiesAPS, SW Gas
- Parking Spaces4
- # of Garages4
- ViewCity Lights, Mountain(s)
- Has PoolYes
- PoolHeated
Amenities
Pool, Golf, Gated, Community Spa, Community Spa Htd, Guarded Entry, Tennis Court(s), Playground, Biking/Walking Path
Parking
Garage Door Opener, Direct Access
Interior
- HeatingNatural Gas
- FireplaceYes
- # of Stories2
Interior Features
Walk-in Pantry, High Speed Internet, Granite Counters, Double Vanity, Master Downstairs, Eat-in Kitchen, Breakfast Bar, 9+ Flat Ceilings, Central Vacuum, Vaulted Ceiling(s), Wet Bar, Kitchen Island, Pantry, Bidet, Full Bth Master Bdrm, Separate Shwr & Tub, Tub with Jets
Appliances
Dryer, Washer, Water Softener Owned, Reverse Osmosis, Refrigerator, Built-in Microwave, Dishwasher, Disposal, Gas Range, Gas Oven, Gas Cooktop, Water Purifier
Cooling
Central Air, Ceiling Fan(s), Programmable Thmstat
Fireplaces
Fire Pit, Exterior Fireplace, Living Room, Master Bedroom, Gas
Exterior
- RoofTile
- ConstructionStucco, Wood Frame, Painted
Exterior Features
Balcony, Built-in BBQ, Covered Patio(s), Patio, GazeboRamada, Private Street(s), Pvt Yrd(s)Crtyrd(s)
Lot Description
Sprinklers In Rear, Sprinklers In Front, Desert Back, Desert Front, Synthetic Grass Frnt, Synthetic Grass Back, Auto Timer H2O Front, Auto Timer H2O Back, Irrigation Front, Irrigation Back
Windows
Low-Emissivity Windows, Dual Pane
School Information
- DistrictScottsdale Unified District
- ElementaryCopper Ridge School
- MiddleCopper Ridge School
- HighChaparral High School
Listing Details
- OfficeWest USA Realty
Price Change History for 18961 N 98th Street, Scottsdale, AZ (MLS® #6909456)
| Date | Details | Change |
|---|---|---|
| Price Reduced from $6,495,000 to $6,250,000 |
West USA Realty.
![]() Information Deemed Reliable But Not Guaranteed. All information should be verified by the recipient and none is guaranteed as accurate by ARMLS. ARMLS Logo indicates that a property listed by a real estate brokerage other than Launch Real Estate LLC. Copyright 2026 Arizona Regional Multiple Listing Service, Inc. All rights reserved.
Information Deemed Reliable But Not Guaranteed. All information should be verified by the recipient and none is guaranteed as accurate by ARMLS. ARMLS Logo indicates that a property listed by a real estate brokerage other than Launch Real Estate LLC. Copyright 2026 Arizona Regional Multiple Listing Service, Inc. All rights reserved.
Listing information last updated on February 13th, 2026 at 8:46am MST.



