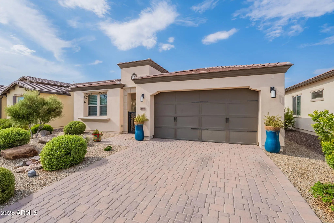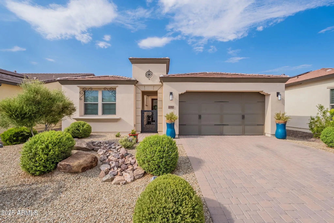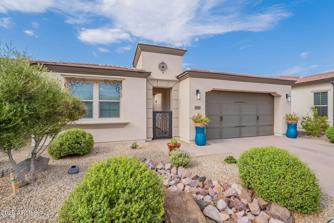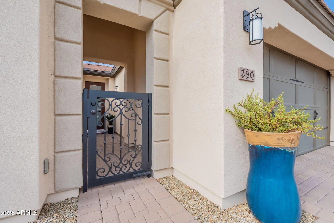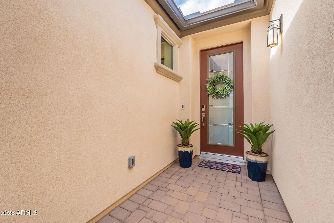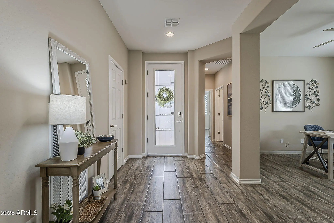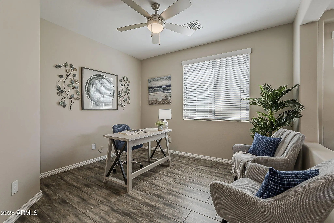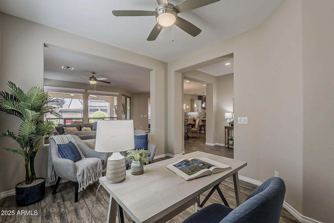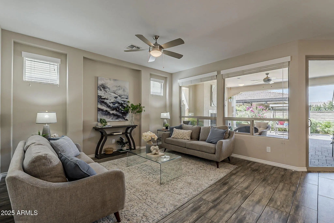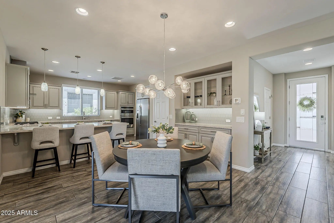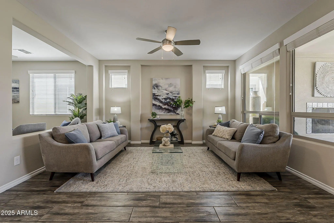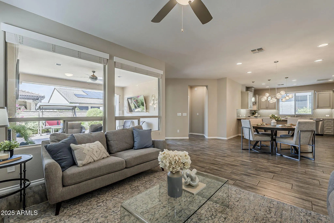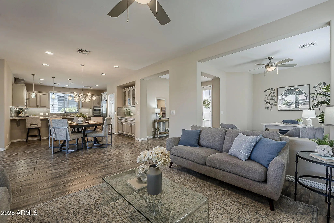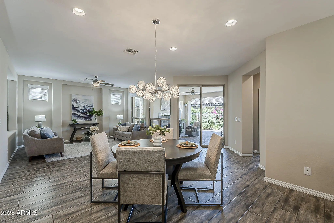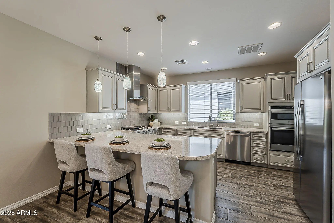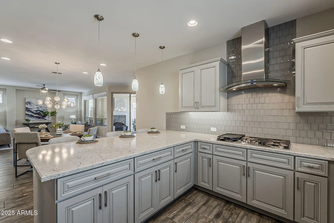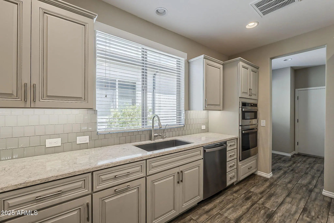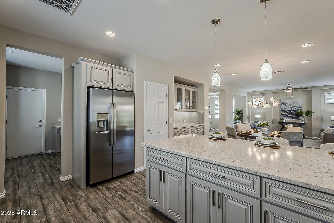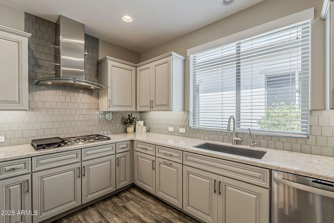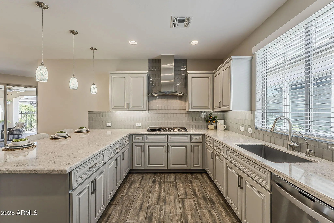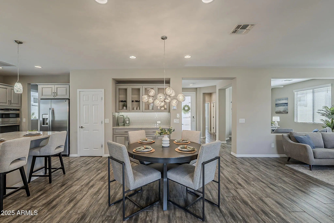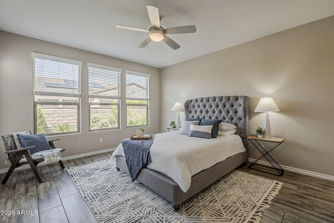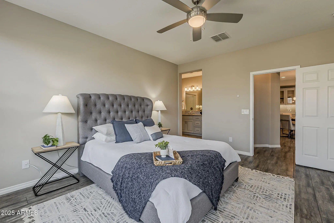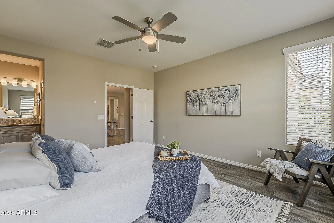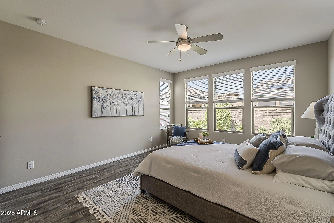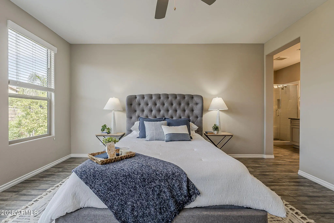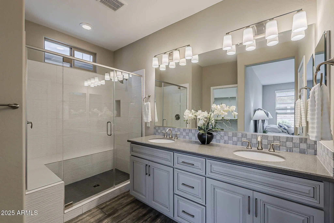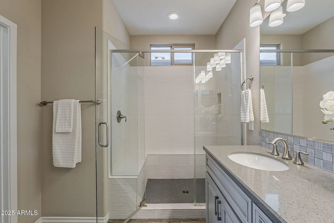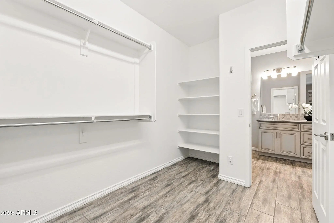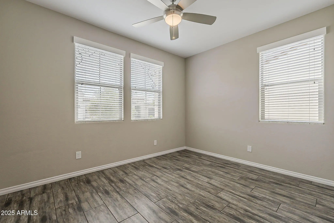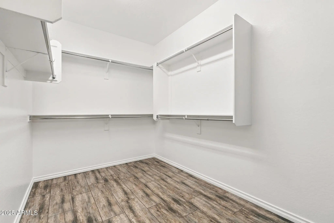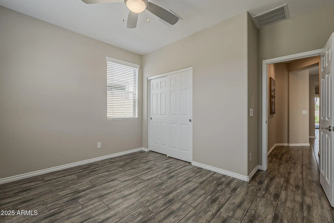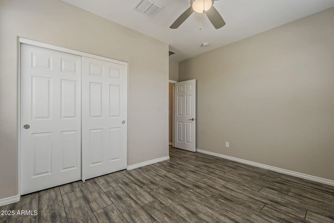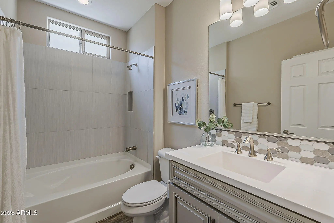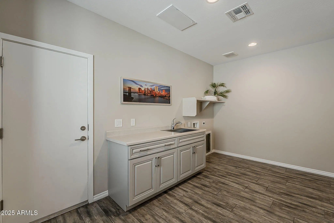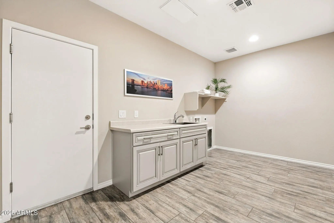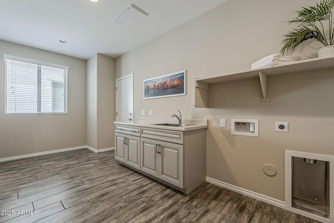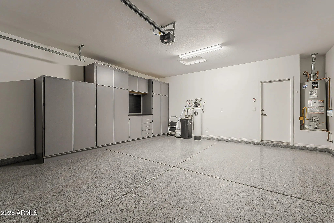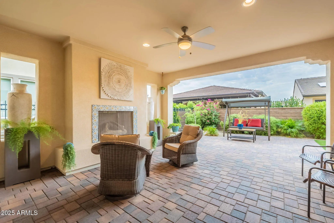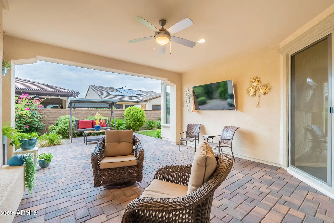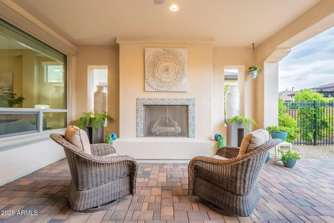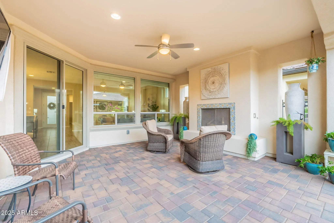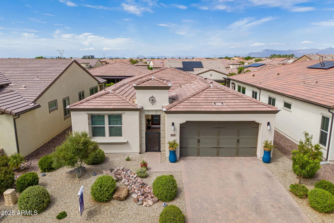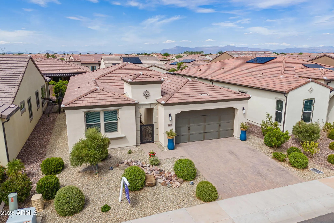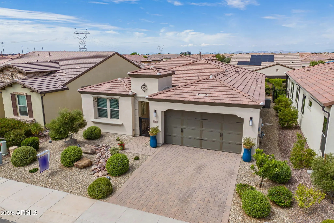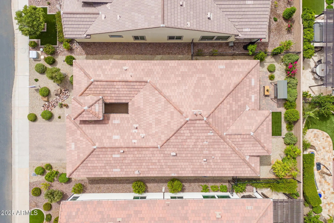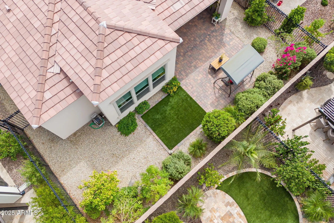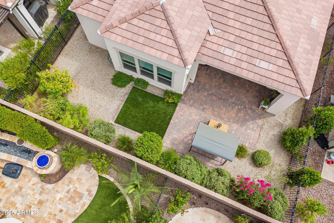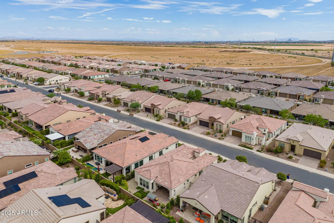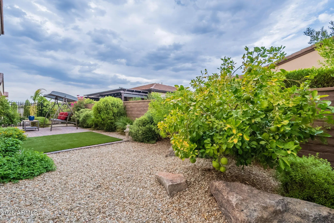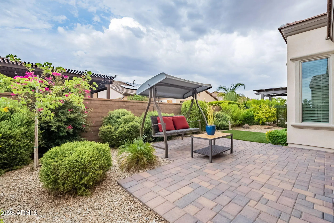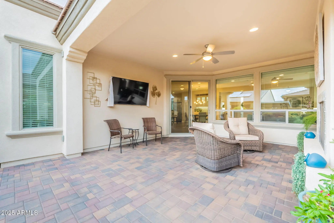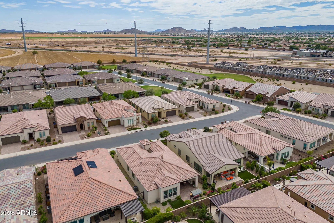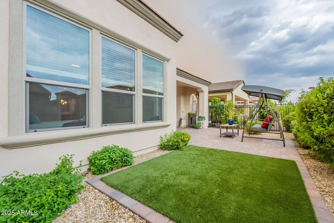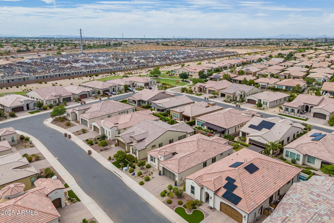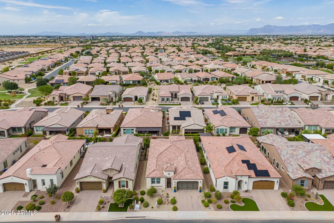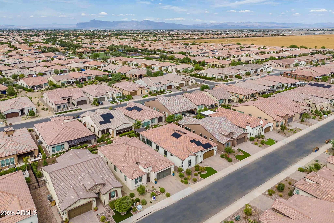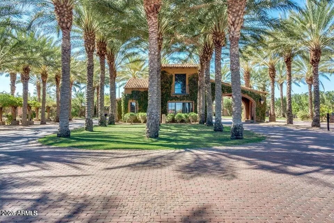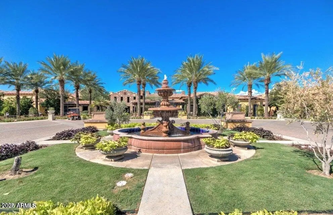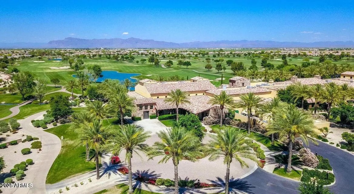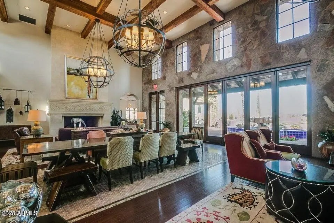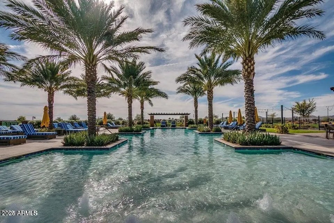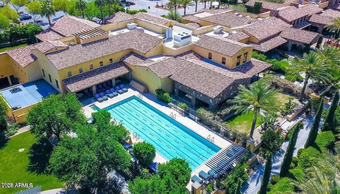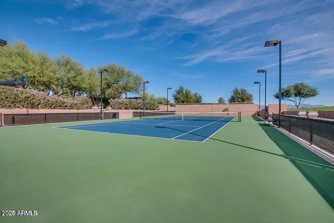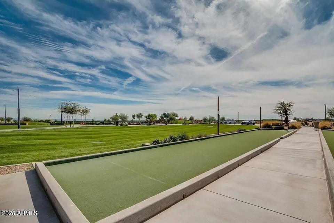- 2 Beds
- 2 Baths
- 1,770 Sqft
- .12 Acres
280 E Watermelon Lane
This stunning Cannes model is loaded with upgrades and designer touches throughout! From the moment you arrive, the custom front entry gate, spacious porch, and gorgeous Entry Brite front door make a striking first impression. Step inside this light and bright 2 BR + den home featuring an open kitchen with quartz counters, pendant lighting over the large island, custom soft-close drawers and pull-outs, plus upgraded lighting. The second bath is fully tiled, and the home offers ceiling fans, laundry sink in the smart space, and epoxy garage flooring with built-in cabinets. Outdoors, enjoy a private backyard with an extended fenced yard along with a covered patio featuring a tile-enhanced fireplace—perfect for entertaining! Encanterra Country Club offers 2 restaurants, multiple pools, championship golf, and countless activities. Luxury meets relaxation, welcome to The Good Life!
Essential Information
- MLS® #6909484
- Price$549,000
- Bedrooms2
- Bathrooms2.00
- Square Footage1,770
- Acres0.12
- Year Built2022
- TypeResidential
- Sub-TypeSingle Family Residence
- StyleSanta Barbara/Tuscan
- StatusActive
Community Information
- Address280 E Watermelon Lane
- SubdivisionEncanterra CC
- CityQueen Creek
- CountyPinal
- StateAZ
- Zip Code85140
Amenities
- UtilitiesSRP, City Gas
- Parking Spaces4
- # of Garages2
Amenities
Golf, Pickleball, Gated, Community Spa, Community Spa Htd, Guarded Entry, Tennis Court(s), Playground, Biking/Walking Path, Fitness Center
Parking
Garage Door Opener, Direct Access
Interior
- AppliancesGas Cooktop
- HeatingNatural Gas
- CoolingCentral Air, Ceiling Fan(s)
- FireplaceYes
- FireplacesExterior Fireplace, Gas
- # of Stories1
Interior Features
Granite Counters, Double Vanity, No Interior Steps, Kitchen Island, Full Bth Master Bdrm
Exterior
- Exterior FeaturesCovered Patio(s), Patio
- RoofTile
Lot Description
Desert Back, Desert Front, Auto Timer H2O Front, Auto Timer H2O Back
Construction
Stucco, Wood Frame, Blown Cellulose, Painted
School Information
- ElementaryEllsworth Elementary School
- MiddleJ. O. Combs Middle School
- HighCombs High School
District
J O Combs Unified School District
Listing Details
- OfficeSERHANT.
Price Change History for 280 E Watermelon Lane, Queen Creek, AZ (MLS® #6909484)
| Date | Details | Change |
|---|---|---|
| Price Reduced from $559,000 to $549,000 | ||
| Price Reduced from $569,000 to $559,000 |
SERHANT..
![]() Information Deemed Reliable But Not Guaranteed. All information should be verified by the recipient and none is guaranteed as accurate by ARMLS. ARMLS Logo indicates that a property listed by a real estate brokerage other than Launch Real Estate LLC. Copyright 2025 Arizona Regional Multiple Listing Service, Inc. All rights reserved.
Information Deemed Reliable But Not Guaranteed. All information should be verified by the recipient and none is guaranteed as accurate by ARMLS. ARMLS Logo indicates that a property listed by a real estate brokerage other than Launch Real Estate LLC. Copyright 2025 Arizona Regional Multiple Listing Service, Inc. All rights reserved.
Listing information last updated on November 4th, 2025 at 9:48pm MST.



