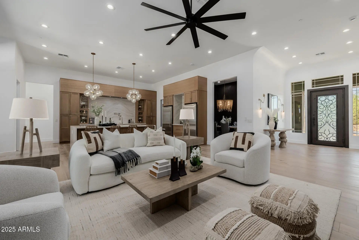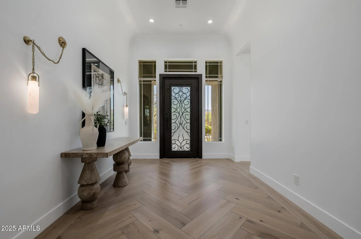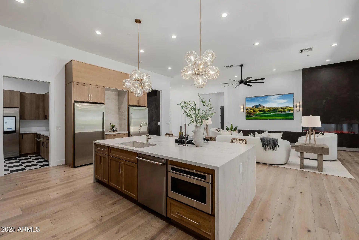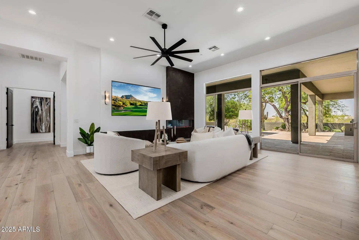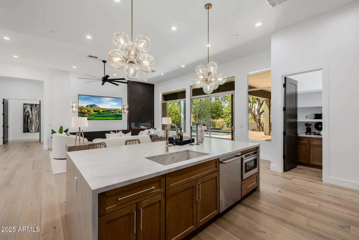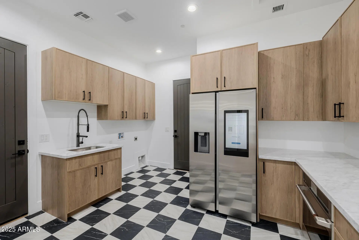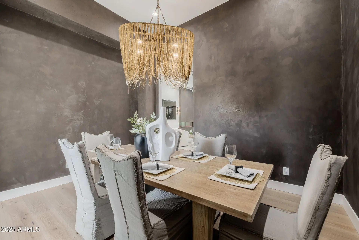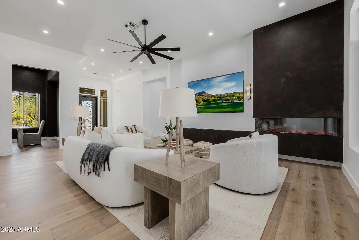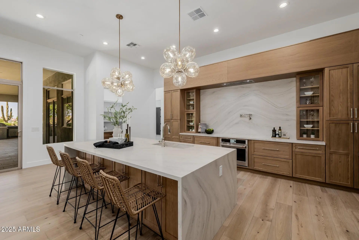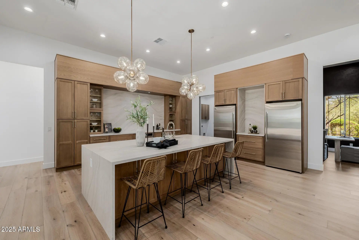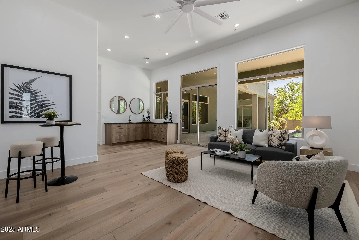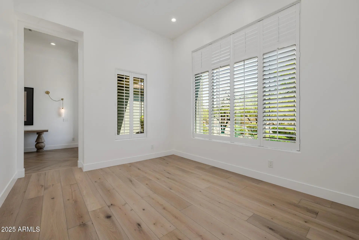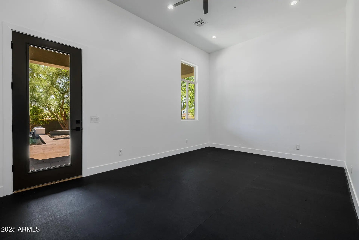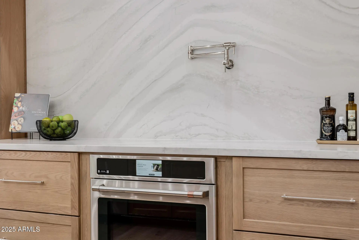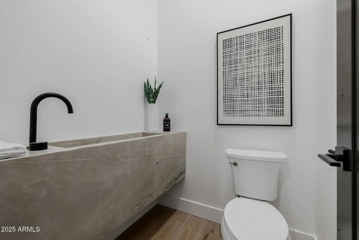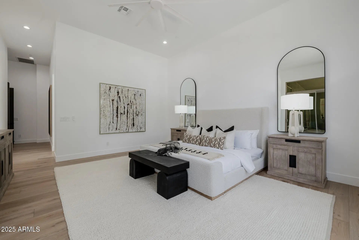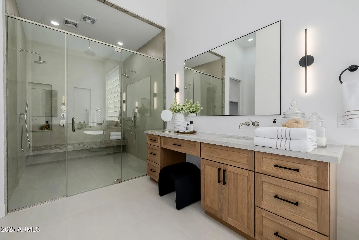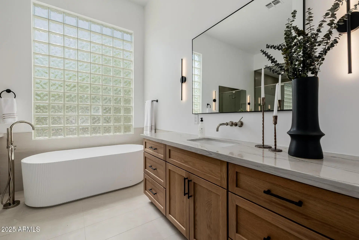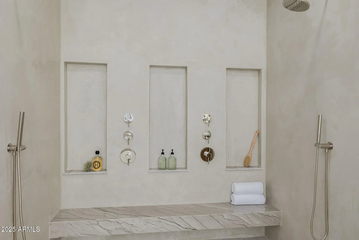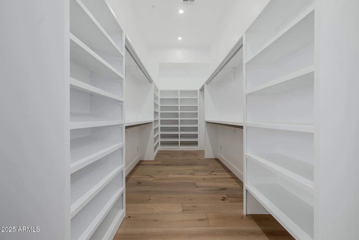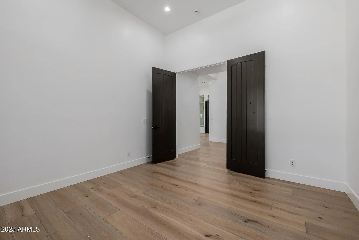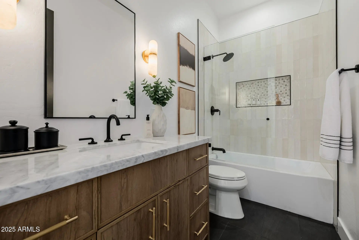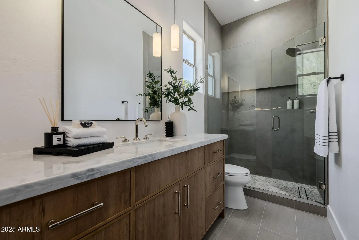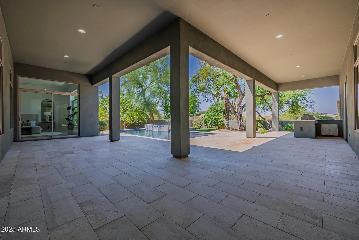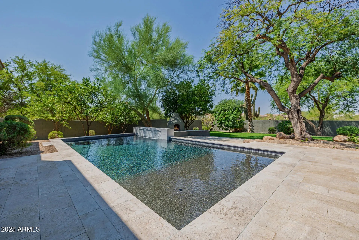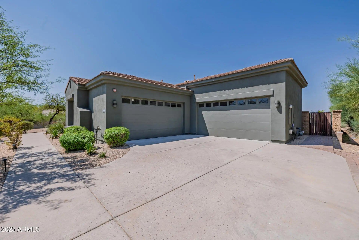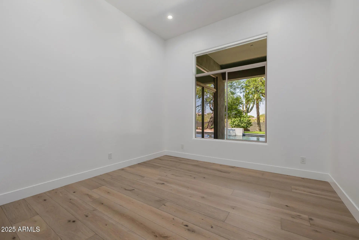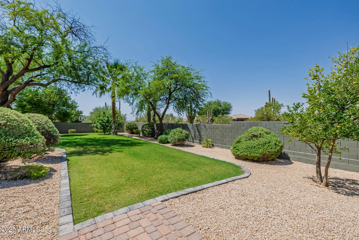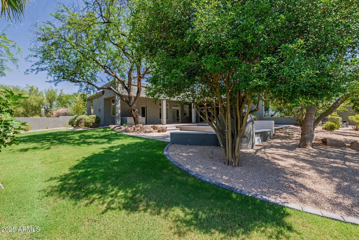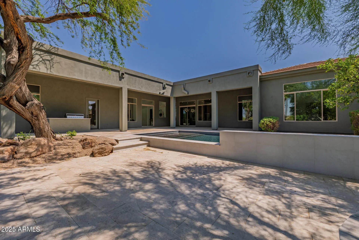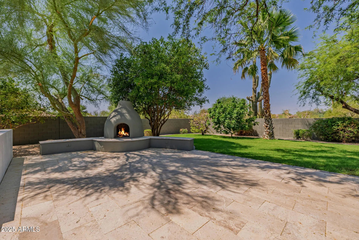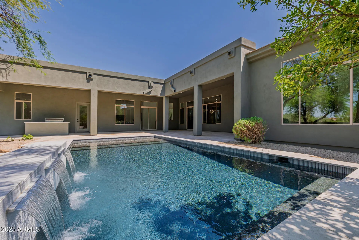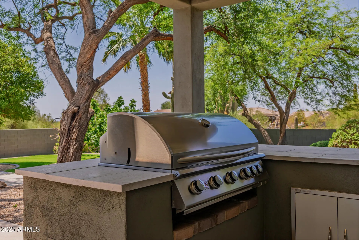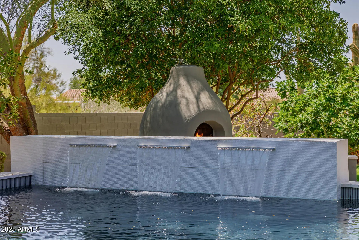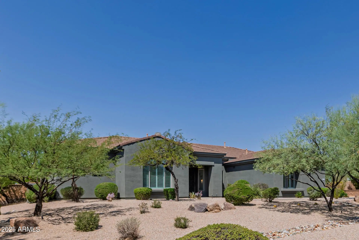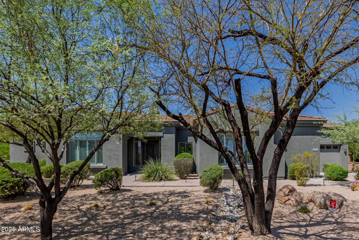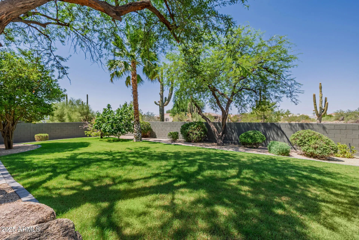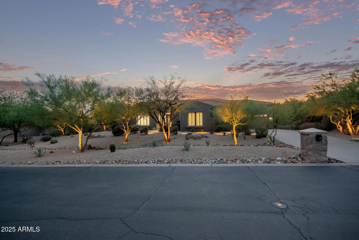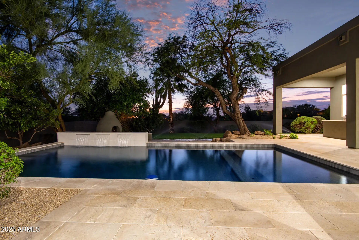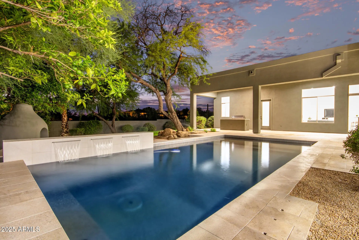- 4 Beds
- 4 Baths
- 4,276 Sqft
- .79 Acres
23560 N 78th Street
Welcome to an extraordinary residence nestled in one of the area's most coveted gated communities. This newly remodeled estate offers the perfect blend of modern elegance, architectural sophistication, and resort-style living on a generous, private lot. Step inside to discover an expansive, light-filled layout featuring a split floorplan that provides both functionality and privacy. The heart of the home is a jaw-dropping gourmet kitchen, where custom white oak cabinetry meets top-of-the-line appliances, stunning quartz countertops, and a state-of-the-art invisible cooktop — a true statement of luxury and innovation. Butlers pantry and laundry offer function and style. Gorgeous venetion plaster adorns the dining room walls and living room fireplace. The living room is anchored by a sleek gas fireplace, while oversized windows frame sweeping views of the backyard and spectacular sunsets. Each bathroom is a masterpiece of design, boasting clean lines and premium finishes. The primary suite is a true retreat, complete with a spa-inspired shower featuring a rainhead and dual side showerheads, offering a daily indulgence in relaxation. Outdoor living reaches new heights with a brand new pool, built-in BBQ, and ample space for entertaining or unwinding under the stars. Additional highlights include a spacious 4-car garage, high ceilings throughout, and refined detailing at every turn.
Essential Information
- MLS® #6909723
- Price$2,999,000
- Bedrooms4
- Bathrooms4.00
- Square Footage4,276
- Acres0.79
- Year Built2002
- TypeResidential
- Sub-TypeSingle Family Residence
- StatusActive
Community Information
- Address23560 N 78th Street
- SubdivisionVISTA MONTEREY
- CityScottsdale
- CountyMaricopa
- StateAZ
- Zip Code85255
Amenities
- AmenitiesGated, Biking/Walking Path
- UtilitiesAPS, SW Gas
- Parking Spaces8
- # of Garages4
- Has PoolYes
- PoolPlay Pool
Parking
Garage Door Opener, Direct Access, Side Vehicle Entry
Interior
- HeatingElectric
- CoolingCentral Air, Ceiling Fan(s)
- FireplaceYes
- # of Stories1
Interior Features
High Speed Internet, Double Vanity, 9+ Flat Ceilings, No Interior Steps, Kitchen Island, Pantry, Full Bth Master Bdrm, Separate Shwr & Tub
Appliances
Electric Cooktop, Built-In Electric Oven
Fireplaces
Exterior Fireplace, Family Room, Gas
Exterior
- RoofTile
- ConstructionStucco, Wood Frame, Painted
Exterior Features
Built-in BBQ, Covered Patio(s), Patio
Lot Description
Sprinklers In Rear, Sprinklers In Front, Desert Front, Gravel/Stone Front, Gravel/Stone Back, Grass Back
School Information
- ElementaryPinnacle Peak Preparatory
- MiddleMountain Trail Middle School
- HighPinnacle High School
District
Paradise Valley Unified District
Listing Details
- OfficeDarcam Real Estate Investments
Darcam Real Estate Investments.
![]() Information Deemed Reliable But Not Guaranteed. All information should be verified by the recipient and none is guaranteed as accurate by ARMLS. ARMLS Logo indicates that a property listed by a real estate brokerage other than Launch Real Estate LLC. Copyright 2025 Arizona Regional Multiple Listing Service, Inc. All rights reserved.
Information Deemed Reliable But Not Guaranteed. All information should be verified by the recipient and none is guaranteed as accurate by ARMLS. ARMLS Logo indicates that a property listed by a real estate brokerage other than Launch Real Estate LLC. Copyright 2025 Arizona Regional Multiple Listing Service, Inc. All rights reserved.
Listing information last updated on November 1st, 2025 at 5:20pm MST.



