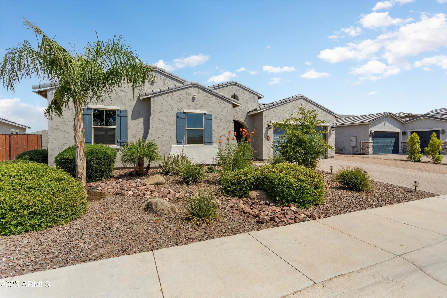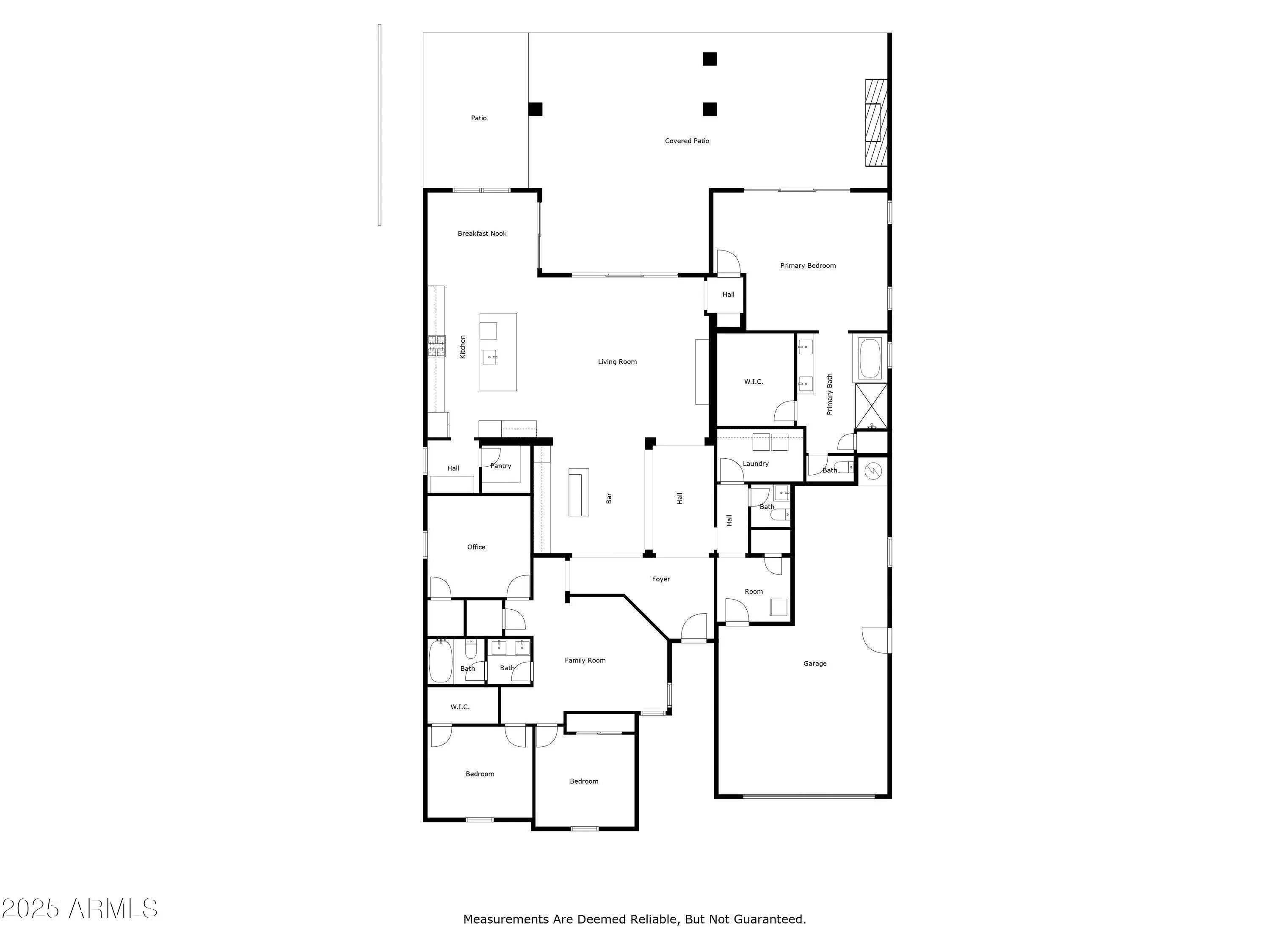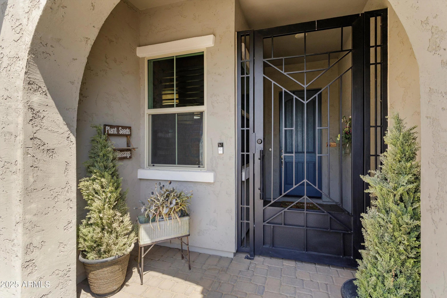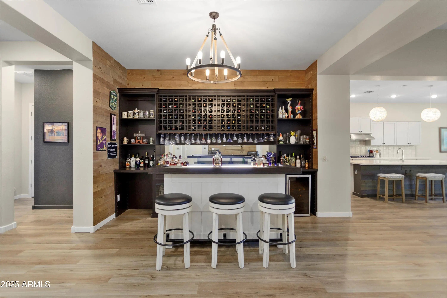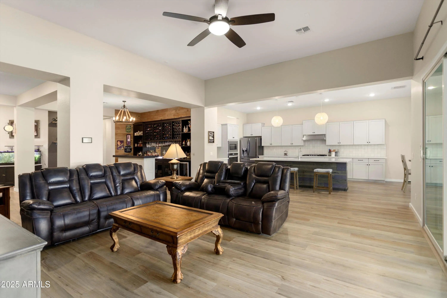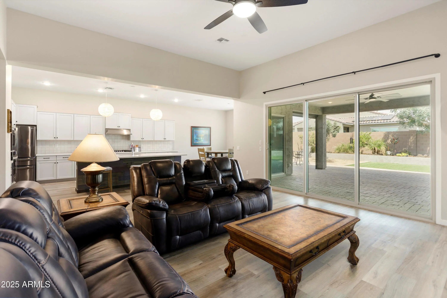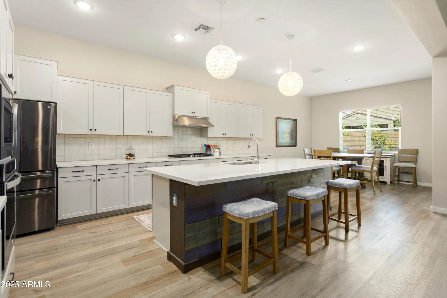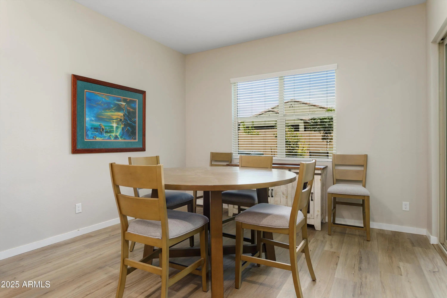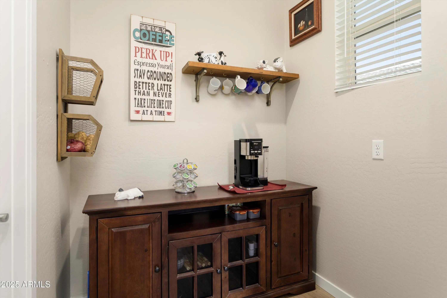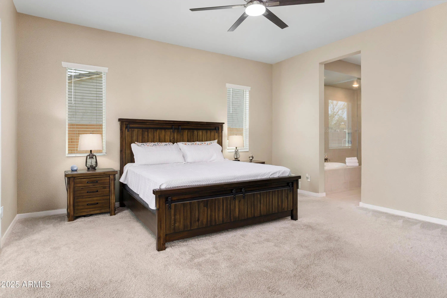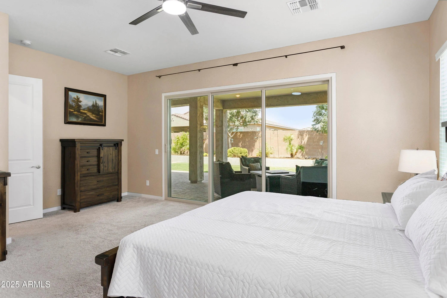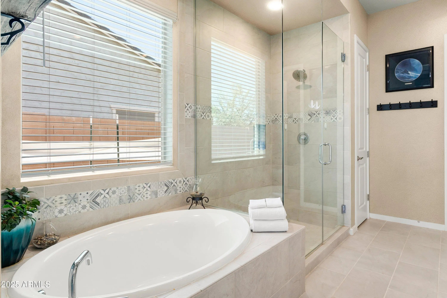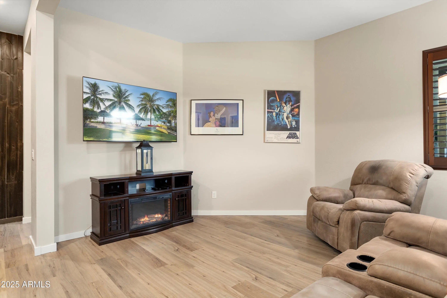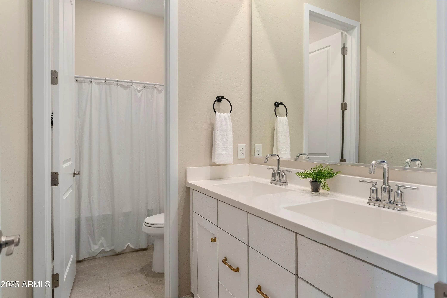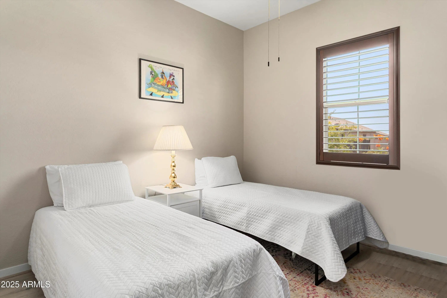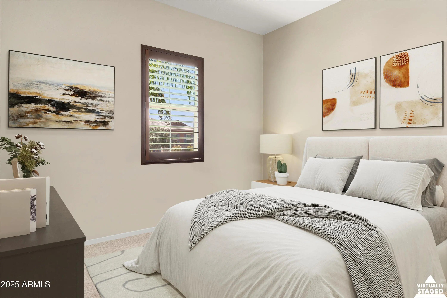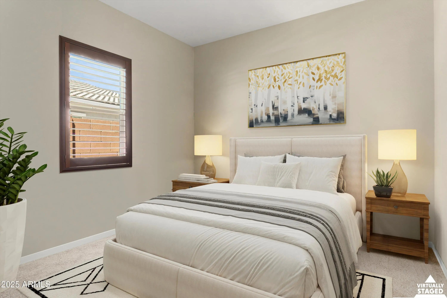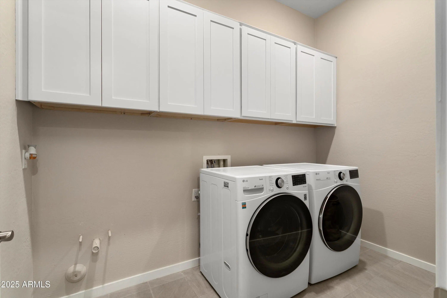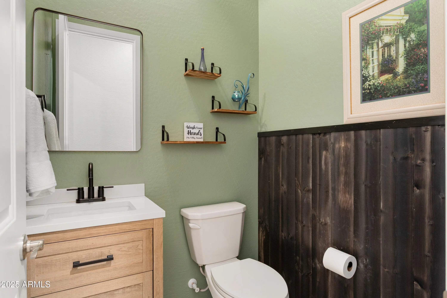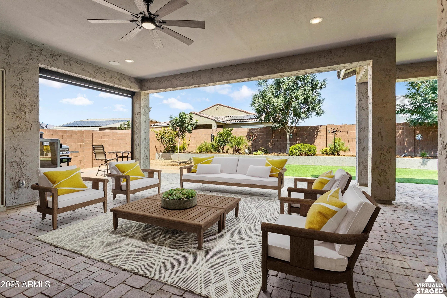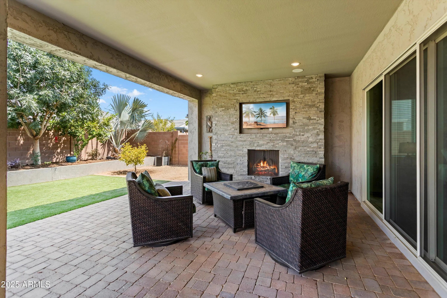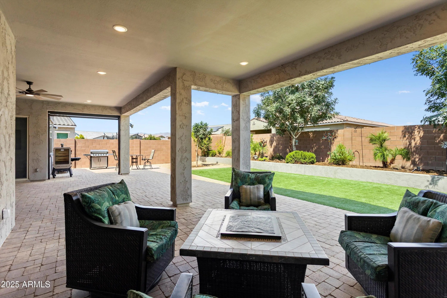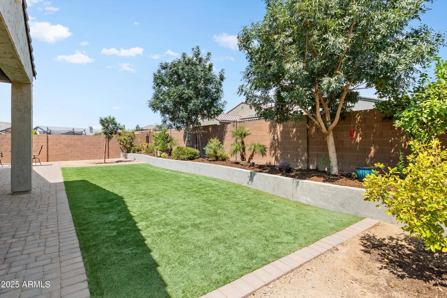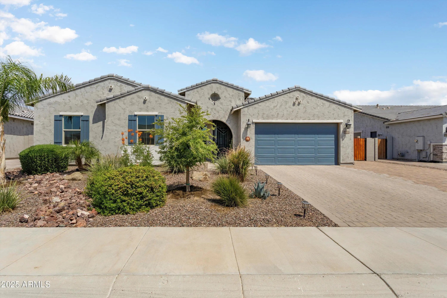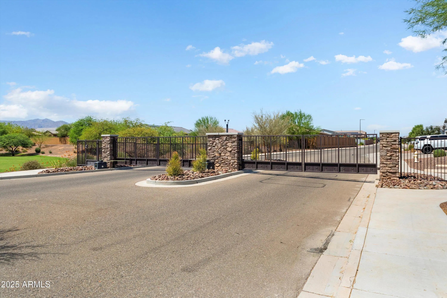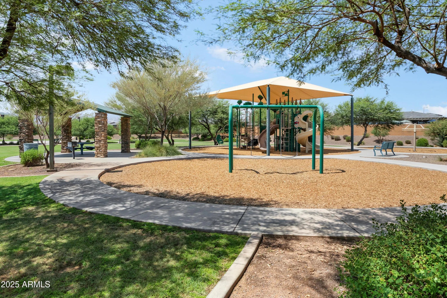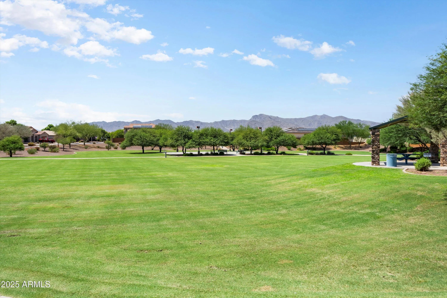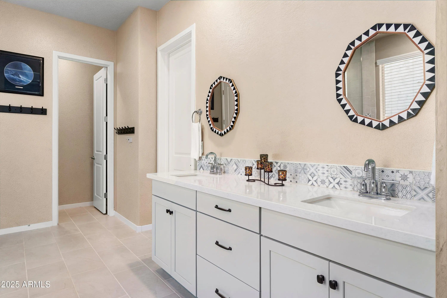- 4 Beds
- 3 Baths
- 3,175 Sqft
- .23 Acres
17988 W Hazelwood Street
Discover the perfect blend of luxury and comfort in this beautifully upgraded Meritage home located within a prestigious gated community at Sadella. Boasting over $70,000 in options/upgrades/updates, such as the chef's kitchen, which is a culinary dream, complete with quartz countertops, a coffee bar, and an oversized pantry. The spacious HUGE Great Room is ideal for entertaining, featuring a built-in bar, while the primary suite offers massive sliding doors to the rear patio, the bathroom has a relaxing retreat with a soaking tub, tiled shower, and dual vanities, and large closet. The elegant split floor plan ensures privacy for everyone, making it perfect for guest and/or family. This wing has 3 bedrooms, den (set up as a theater room), & full bathroom . Savor the mountain views from the oversized covered patio, equipped with pavers, built-in speakers, and a power shade, all centered around a cozy stacked stone gas fireplace, an AquaScience Misting Fogging system for added comfort, large yard, and built-in planter against back wall. Additional features lush landscaping with river-rock look, includes iron gate entrance at front porch, front LED trim lights, a three-car tandem garage with RV parking capabilities, a durable Tuff Shed for storage, and a drip irrigation system to nurture your garden. Experience luxury living at its finest!
Essential Information
- MLS® #6909772
- Price$599,000
- Bedrooms4
- Bathrooms3.00
- Square Footage3,175
- Acres0.23
- Year Built2021
- TypeResidential
- Sub-TypeSingle Family Residence
- StyleSpanish
- StatusActive Under Contract
Community Information
- Address17988 W Hazelwood Street
- SubdivisionSEDELLA PARCEL 2A
- CityGoodyear
- CountyMaricopa
- StateAZ
- Zip Code85395
Amenities
- UtilitiesAPS, SW Gas
- Parking Spaces5
- # of Garages3
Amenities
Playground, Biking/Walking Path
Parking
Tandem Garage, RV Gate, Garage Door Opener
Interior
- AppliancesGas Cooktop
- HeatingElectric
- CoolingCentral Air
- FireplaceYes
- FireplacesExterior Fireplace, Gas
- # of Stories1
Interior Features
High Speed Internet, Granite Counters, Double Vanity, Eat-in Kitchen, Breakfast Bar, 9+ Flat Ceilings, Kitchen Island, Pantry, Full Bth Master Bdrm, Separate Shwr & Tub
Exterior
- WindowsDual Pane
- RoofTile
- ConstructionStucco, Wood Frame, Painted
Exterior Features
Covered Patio(s), Misting System
Lot Description
North/South Exposure, Sprinklers In Rear, Sprinklers In Front, Gravel/Stone Front, Synthetic Grass Back, Auto Timer H2O Front, Auto Timer H2O Back
School Information
- ElementaryBelen Soto Elementary School
- MiddleBelen Soto Elementary School
- HighCanyon View High School
District
Agua Fria Union High School District
Listing Details
- OfficeRealty ONE Group
Price Change History for 17988 W Hazelwood Street, Goodyear, AZ (MLS® #6909772)
| Date | Details | Change | |
|---|---|---|---|
| Status Changed from Active to Active Under Contract | – | ||
| Price Reduced from $633,600 to $599,000 | |||
| Price Reduced from $633,700 to $633,600 | |||
| Price Reduced from $633,800 to $633,700 | |||
| Price Reduced from $633,900 to $633,800 | |||
| Show More (2) | |||
| Price Reduced from $634,900 to $633,900 | |||
| Price Reduced from $649,900 to $634,900 | |||
Realty ONE Group.
![]() Information Deemed Reliable But Not Guaranteed. All information should be verified by the recipient and none is guaranteed as accurate by ARMLS. ARMLS Logo indicates that a property listed by a real estate brokerage other than Launch Real Estate LLC. Copyright 2025 Arizona Regional Multiple Listing Service, Inc. All rights reserved.
Information Deemed Reliable But Not Guaranteed. All information should be verified by the recipient and none is guaranteed as accurate by ARMLS. ARMLS Logo indicates that a property listed by a real estate brokerage other than Launch Real Estate LLC. Copyright 2025 Arizona Regional Multiple Listing Service, Inc. All rights reserved.
Listing information last updated on December 23rd, 2025 at 4:35pm MST.



