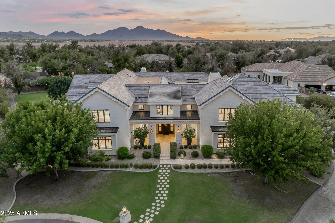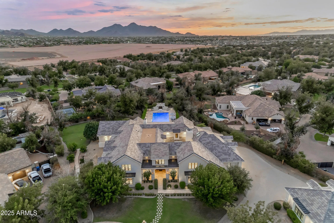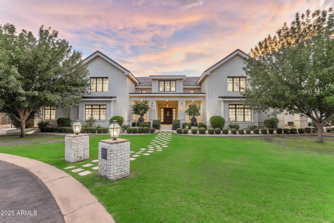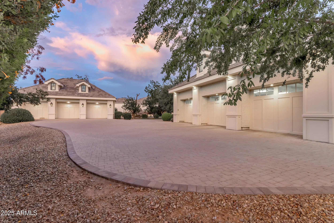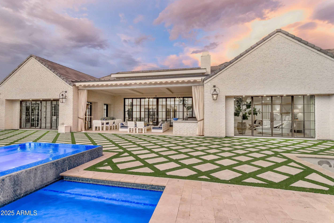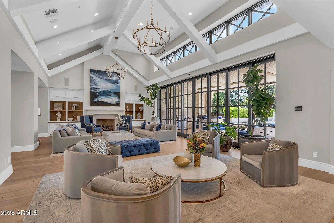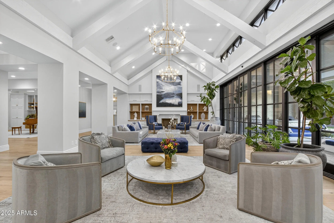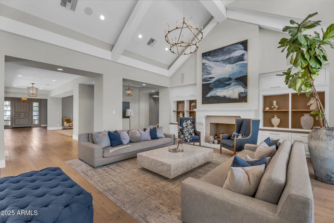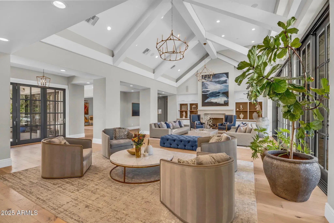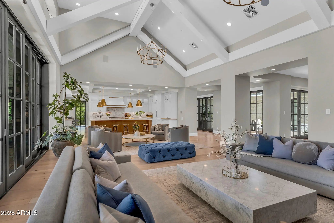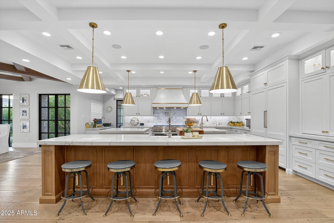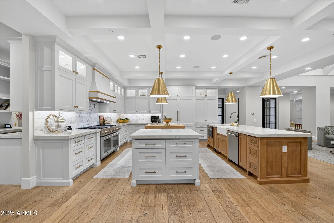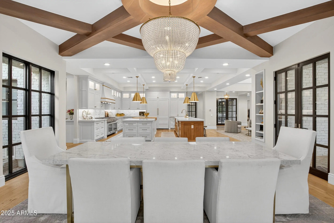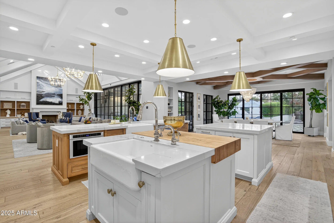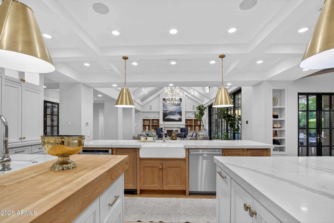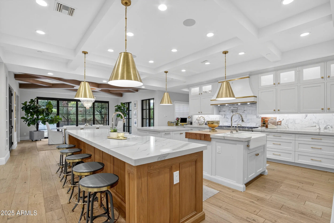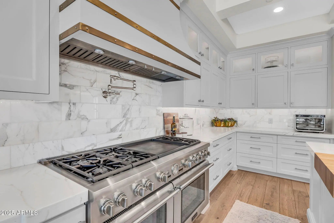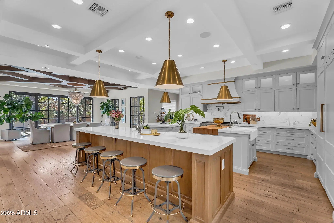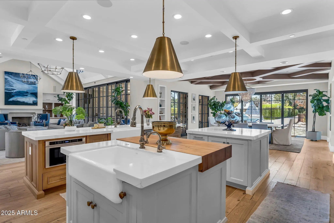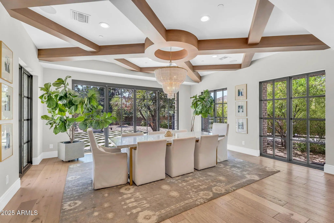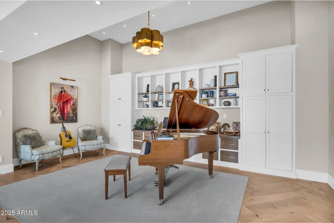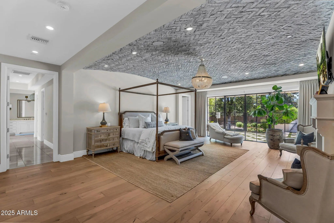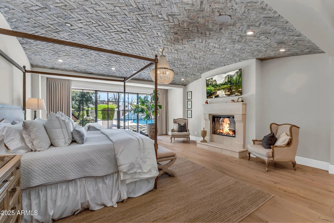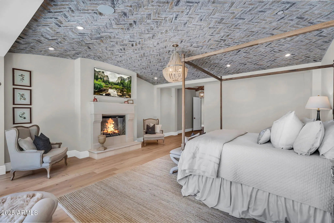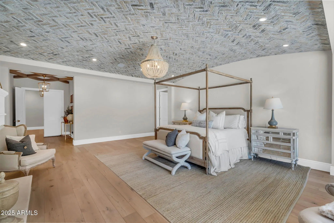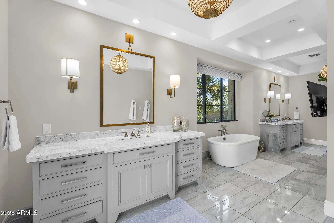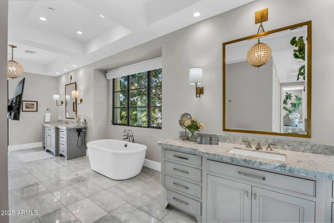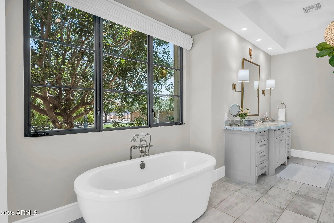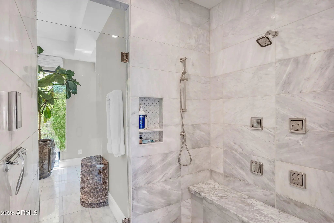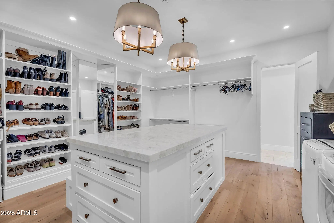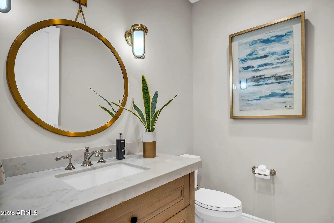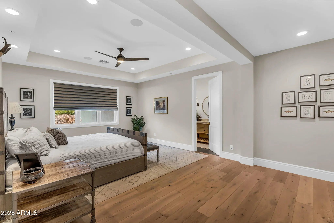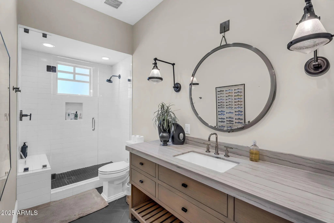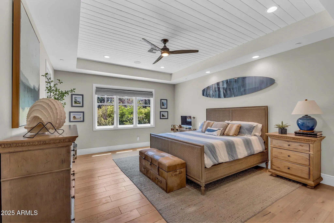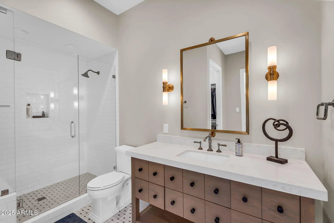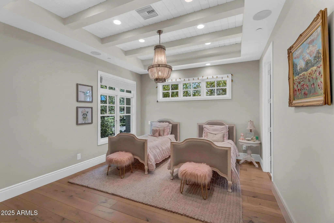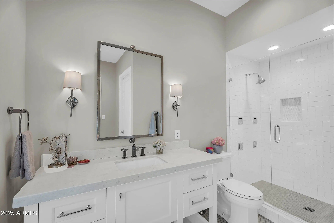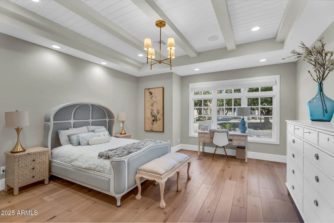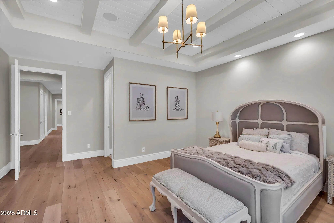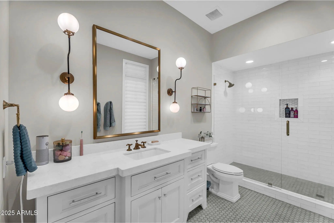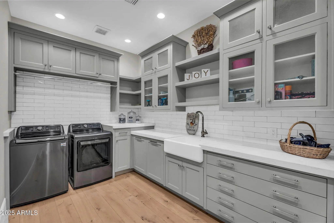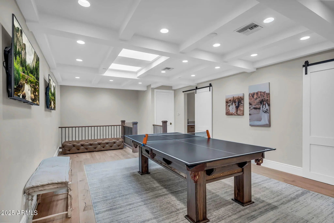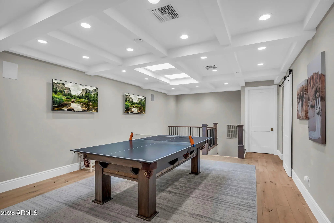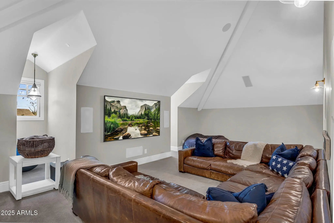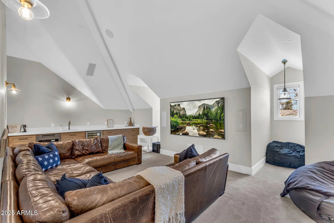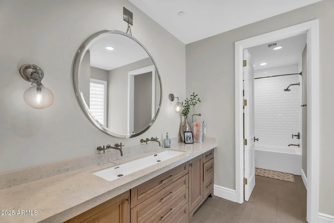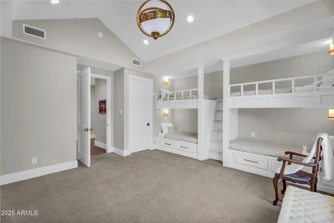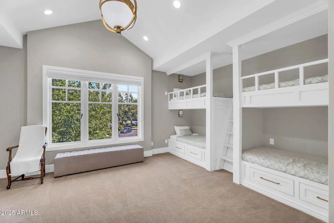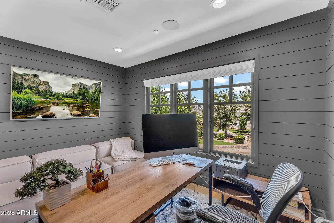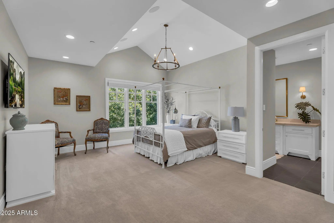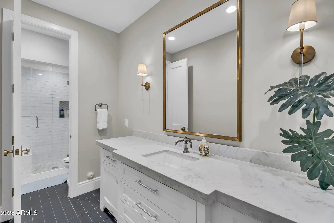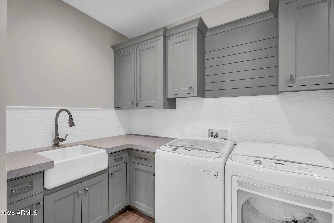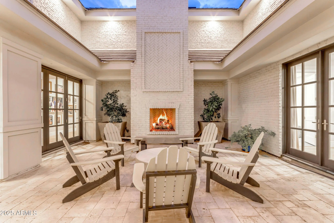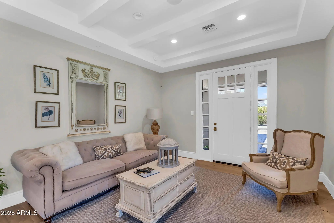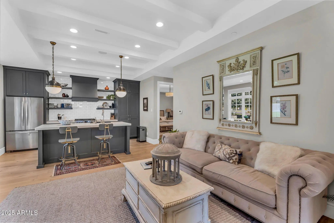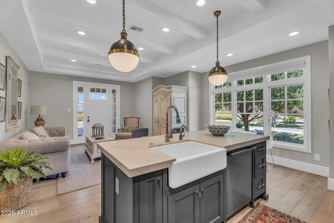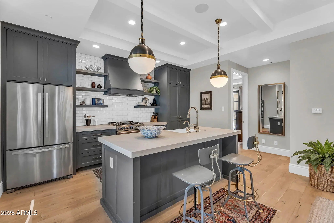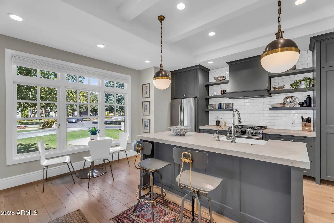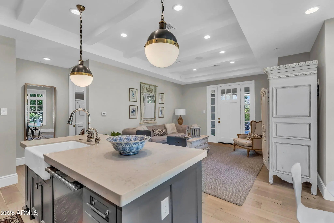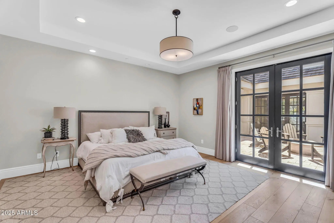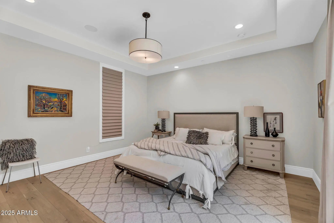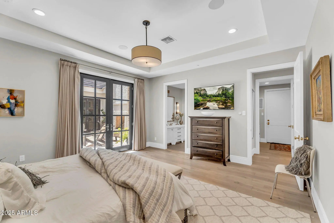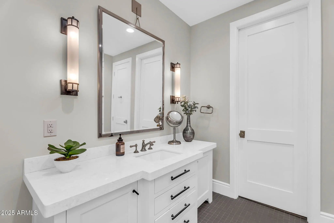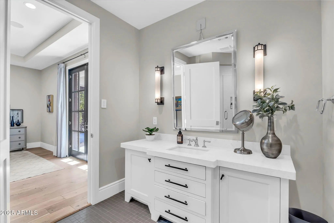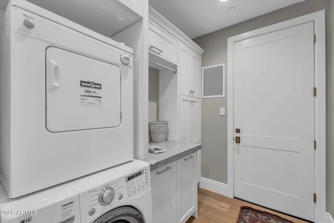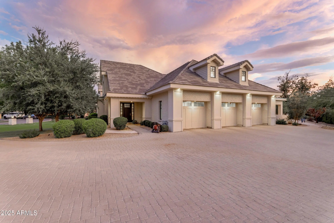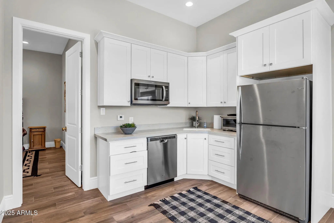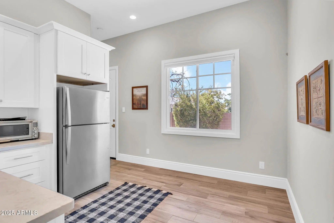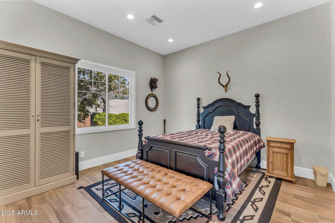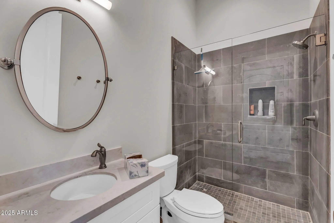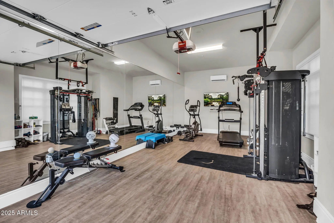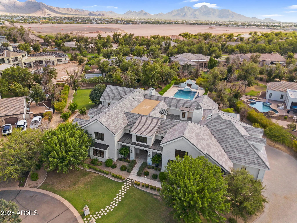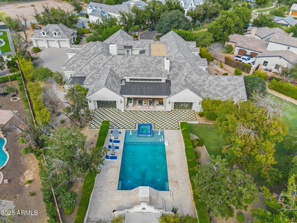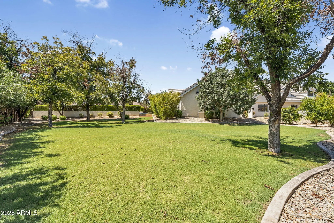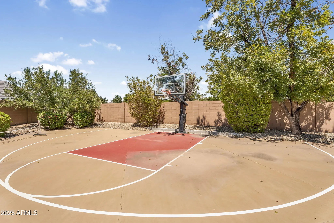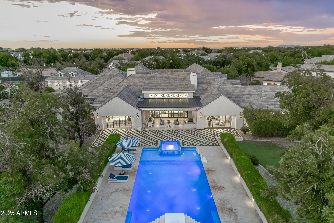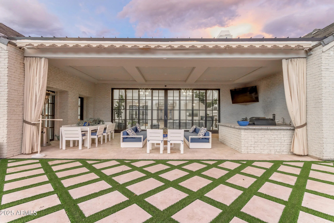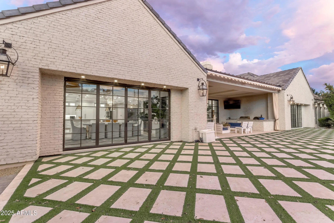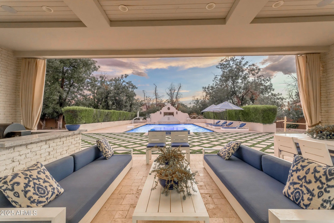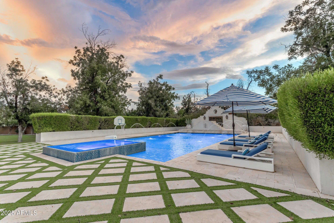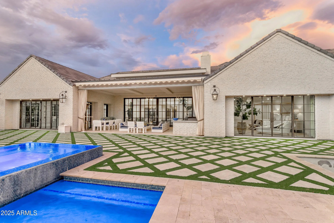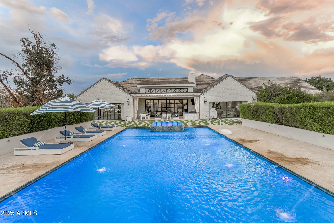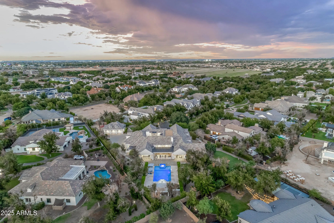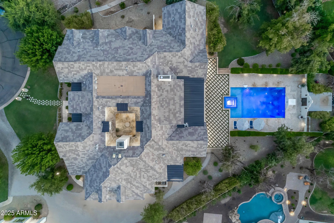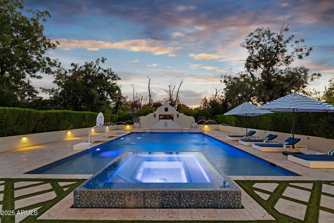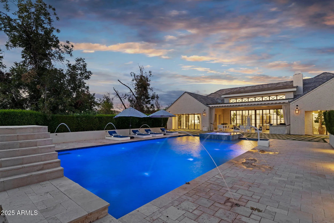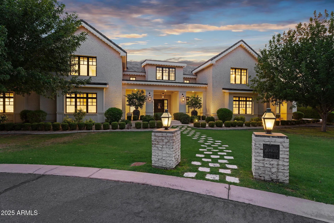- 9 Beds
- 10 Baths
- 12,259 Sqft
- 1.38 Acres
20406 E Sunset Court
In one of the Valley's most exclusive neighborhoods lies a residence that redefines grandeur and elegance. Set on a rare 1.38-acre double lot on a private cul-de-sac within the prestigious Pecans of Queen Creek, this estate spans more than 12,000 square feet of refined living, designed for both intimate family life and world-class entertaining. The property is uniquely appointed with a detached guest house and an attached casita, each complete with its own kitchen to ensure privacy and comfort for extended family or guests. In total, the estate offers 9 bedrooms and 9.5 baths, with every bedroom featuring its own custom en-suite bath and walk-in closet. At the heart of the residence, a grand courtyard provides a private connection to the casita, creating a seamless blend of of indoor and outdoor living. Inside, every detail tells a story of craftsmanship. French white oak floors, soaring ceilings, and curated finishes set a timeless tone. The chef's kitchen is a true showpiece, with Thermador appliances, quartz countertops, and a spacious butler's pantry, equally suited for gourmet preparation or effortless entertaining. A wall of glass seamlessly folds away to the patio, blending the interior with the outdoors and creating the ultimate indoor-outdoor living experience. The primary suite is an escape of its own, crowned with a custom Chicago brick ceiling. A spa-inspired bath, garden tub, dual vanities, and an expansive walk-in closet with private laundry create a retreat that is both indulgent and practical. A bunk room and private office overlooking the pecan trees further elevate the thoughtful design. Designed for those who value lifestyle as much as luxury, the home features a private 4D theater, an air-conditioned gym, an Elan8 smart home system, and three laundry rooms for ultimate convenience. A 5-car garage with a Tesla charger caters to the automotive enthusiast. Outdoors, the grounds are nothing short of a private resort. A heated 10.5' diving pool, sport court, outdoor kitchen, and fireplace invite year-round enjoyment, all framed by the lush, tree-lined beauty that defines The Pecans. The neighborhood itself is gated, lined with thousands of mature pecan trees, and filled with some of the most beautiful real estate in the Valley, offering unmatched privacy and prestige. Just steps away, Pecan Lake provides dining and entertainment, while the surrounding community of Queen Creek has been named the best place to raise a family in the West. This estate is more than a home. It is an experience, a statement, and a rare opportunity to own one of the Southeast Valley's most iconic residences.
Essential Information
- MLS® #6910138
- Price$5,990,000
- Bedrooms9
- Bathrooms10.00
- Square Footage12,259
- Acres1.38
- Year Built2016
- TypeResidential
- Sub-TypeSingle Family Residence
- StatusActive
Community Information
- Address20406 E Sunset Court
- SubdivisionThe Pecans
- CityQueen Creek
- CountyMaricopa
- StateAZ
- Zip Code85142
Amenities
- UtilitiesSRP, SW Gas
- Parking Spaces15
- # of Garages5
- ViewMountain(s)
- Has PoolYes
- PoolDiving Pool, Heated
Amenities
Gated, Playground, Biking/Walking Path
Parking
Garage Door Opener, Direct Access, Temp Controlled, Detached, Electric Vehicle Charging Station(s)
Interior
- AppliancesWater Purifier
- HeatingNatural Gas
- FireplaceYes
- # of Stories2
Interior Features
High Speed Internet, Smart Home, Double Vanity, Master Downstairs, Eat-in Kitchen, Breakfast Bar, 9+ Flat Ceilings, Central Vacuum, Vaulted Ceiling(s), Kitchen Island, Pantry, Full Bth Master Bdrm, Separate Shwr & Tub
Cooling
Central Air, Ceiling Fan(s), Programmable Thmstat
Fireplaces
Exterior Fireplace, Living Room, Master Bedroom, Gas
Exterior
- RoofTile
Exterior Features
Separate Guest House, Built-in BBQ, Sport Court(s), Covered Patio(s), Patio, Pvt Yrd(s)Crtyrd(s)
Lot Description
North/South Exposure, Sprinklers In Rear, Sprinklers In Front, Corner Lot, Desert Back, Desert Front, Cul-De-Sac, Grass Front, Grass Back, Synthetic Grass Back, Auto Timer H2O Front, Auto Timer H2O Back
Windows
Low-Emissivity Windows, Dual Pane, ENERGY STAR Qualified Windows, Wood Frames
Construction
Brick Veneer, Spray Foam Insulation, Stucco, Wood Frame, Painted
School Information
- DistrictQueen Creek Unified District
- ElementaryQueen Creek Elementary School
- HighCrismon High School
Middle
Newell Barney College Preparatory School
Listing Details
- OfficeReal Broker
Real Broker.
![]() Information Deemed Reliable But Not Guaranteed. All information should be verified by the recipient and none is guaranteed as accurate by ARMLS. ARMLS Logo indicates that a property listed by a real estate brokerage other than Launch Real Estate LLC. Copyright 2025 Arizona Regional Multiple Listing Service, Inc. All rights reserved.
Information Deemed Reliable But Not Guaranteed. All information should be verified by the recipient and none is guaranteed as accurate by ARMLS. ARMLS Logo indicates that a property listed by a real estate brokerage other than Launch Real Estate LLC. Copyright 2025 Arizona Regional Multiple Listing Service, Inc. All rights reserved.
Listing information last updated on December 17th, 2025 at 8:04pm MST.



