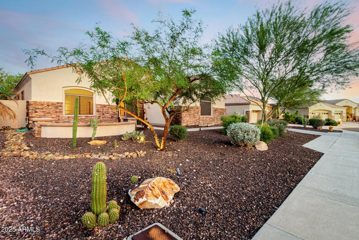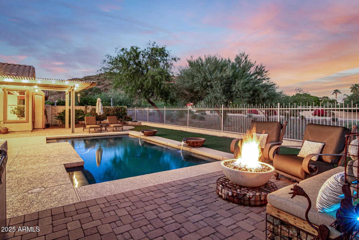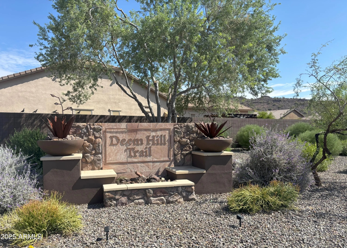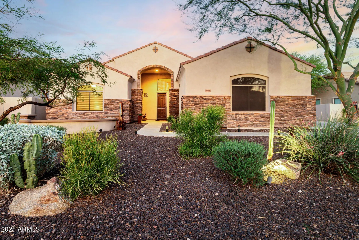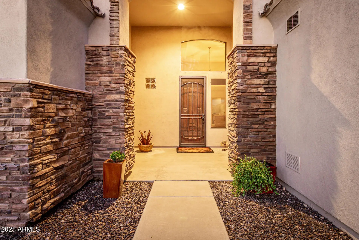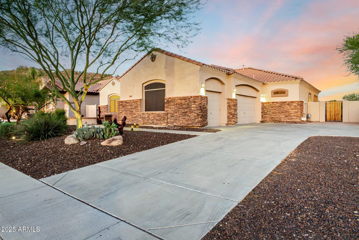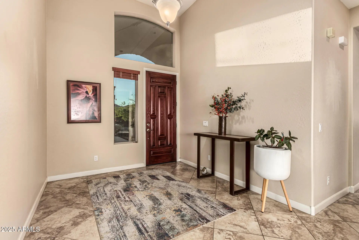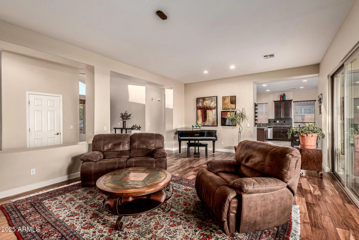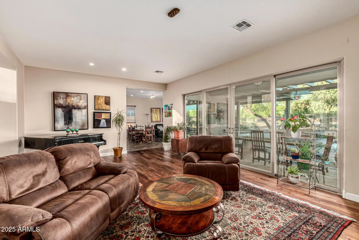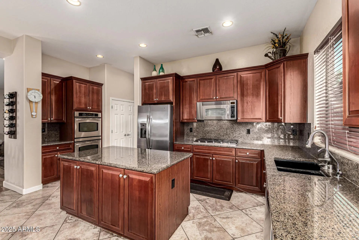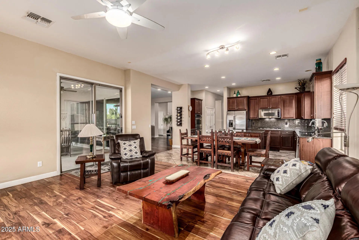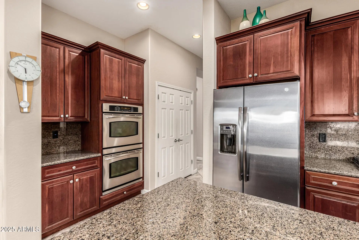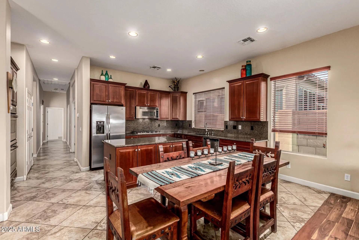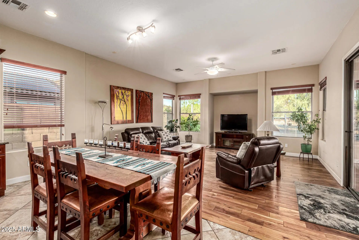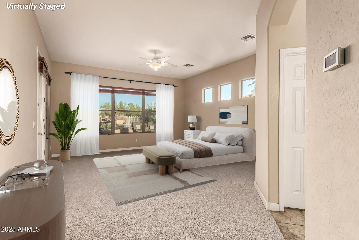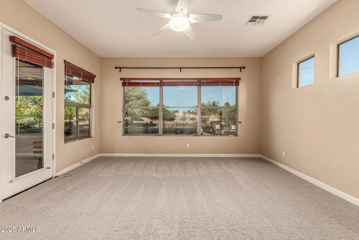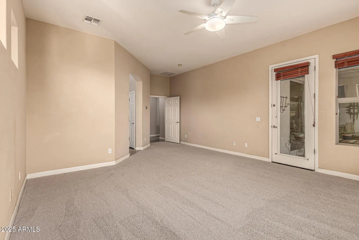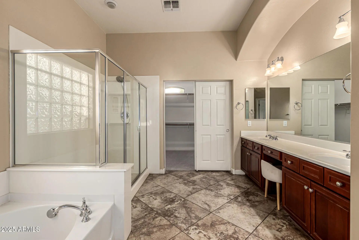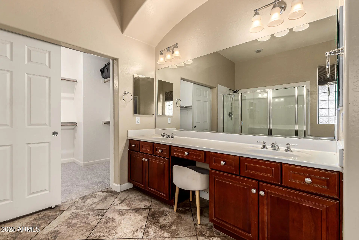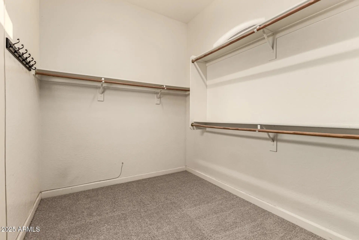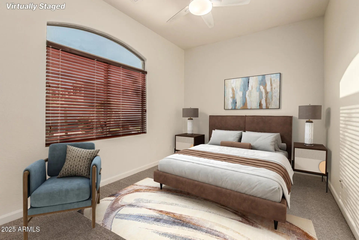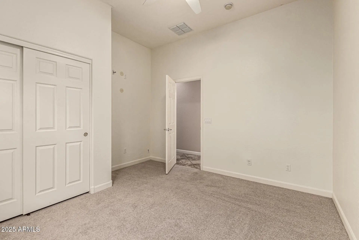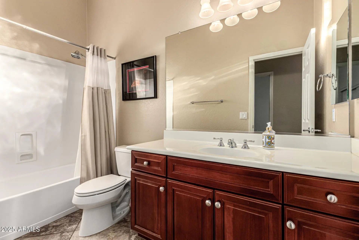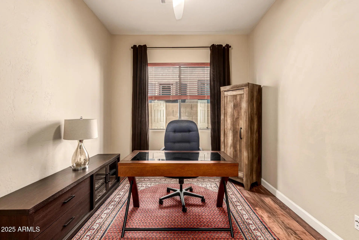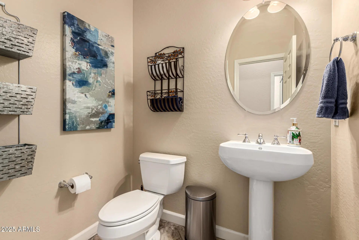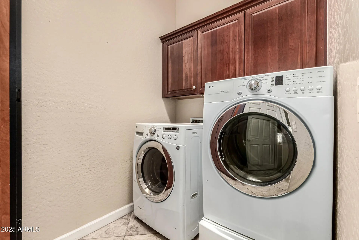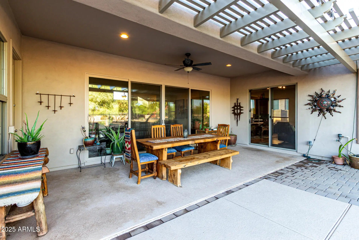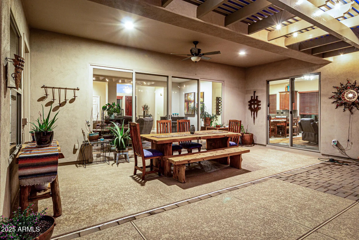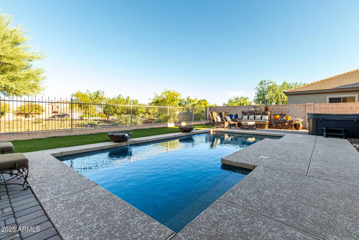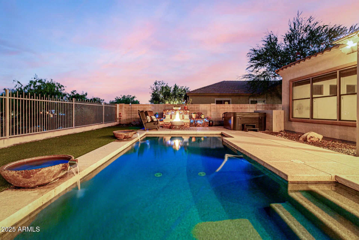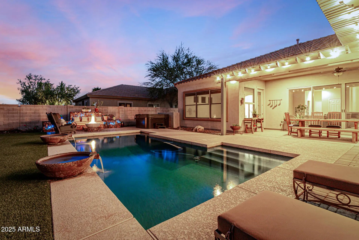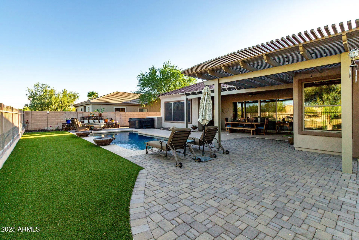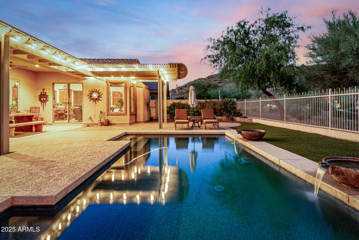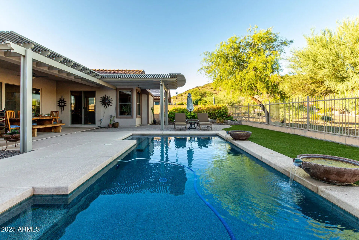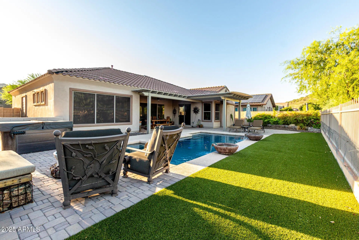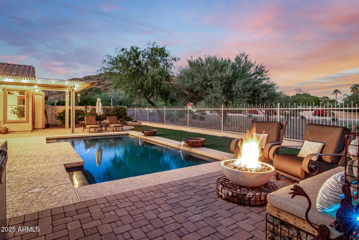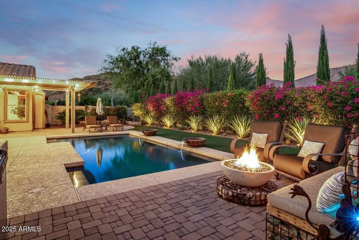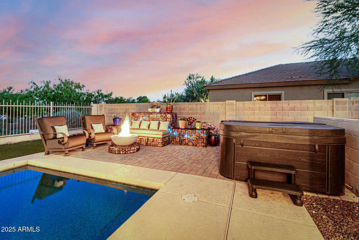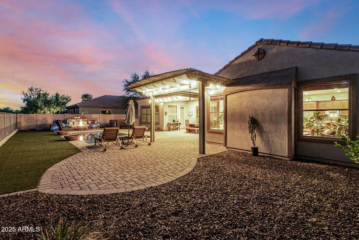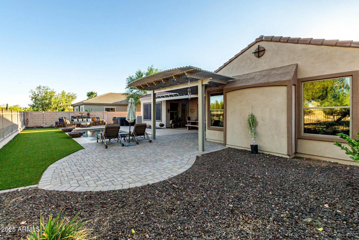- 3 Beds
- 3 Baths
- 2,725 Sqft
- .24 Acres
25417 N 49th Drive
Stunning Stetson Valley Retreat with Mountain Views! This beautifully appointed home offers privacy with no neighbors directly behind & backyard oasis featuring a heated pool, pergola covered patio, custom paved grilling area, fire pit, scenic walkways & breathtaking mountain views. Inside, the open-concept kitchen flows into the dining & family room, ideal for entertaining. The split floorplan provides comfort with 3 beds, 2.5 baths, plus a versatile office/den that can convert to a 4th bedroom. The oversized primary suite includes a private exit, dual vanities, separate tub/shower & spacious walk-in closet. Enjoy quick access to hiking/biking trails & nearby Deem Hills Park & Recreation Area; shopping, dining, I-17, 101 & TSMC facility. A perfect blend of comfort, upgrades & lifestyle! The gourmet kitchen features granite counters, upgraded cabinetry, stainless appliances, gas cooktop, recessed lighting & spacious island opening to the family room with surround sound pre-wire. 2025 updates: exterior paint, AC replacement, engineered wood flooring, oversized sliding glass doors. Other upgrades: water heater, upgraded landscaping w/pavers & turf, garage/laundry cabinetry, and added driveway parking.
Essential Information
- MLS® #6910224
- Price$764,900
- Bedrooms3
- Bathrooms3.00
- Square Footage2,725
- Acres0.24
- Year Built2006
- TypeResidential
- Sub-TypeSingle Family Residence
- StyleRanch
- StatusActive
Community Information
- Address25417 N 49th Drive
- CityPhoenix
- CountyMaricopa
- StateAZ
- Zip Code85083
Subdivision
STETSON VALLEY PARCELS 7 8 9 10
Amenities
- UtilitiesAPS, SW Gas
- Parking Spaces6
- # of Garages3
- ViewMountain(s)
- Has PoolYes
- PoolHeated
Amenities
Pickleball, Tennis Court(s), Playground, Biking/Walking Path
Parking
Garage Door Opener, Direct Access
Interior
- AppliancesGas Cooktop
- HeatingNatural Gas
- CoolingCentral Air, Ceiling Fan(s)
- # of Stories1
Interior Features
High Speed Internet, Granite Counters, Double Vanity, Eat-in Kitchen, 9+ Flat Ceilings, No Interior Steps, Kitchen Island, Pantry, Full Bth Master Bdrm, Separate Shwr & Tub
Exterior
- RoofTile
Exterior Features
Covered Patio(s), Patio, GazeboRamada, Storage
Lot Description
Adjacent to Wash, East/West Exposure, Sprinklers In Rear, Sprinklers In Front, Desert Back, Desert Front, Synthetic Grass Back, Auto Timer H2O Front, Auto Timer H2O Back
Construction
Brick Veneer, Stucco, Wood Frame
School Information
- DistrictDeer Valley Unified District
- ElementaryLas Brisas Elementary School
- MiddleHillcrest Middle School
High
Sandra Day O'Connor High School
Listing Details
- OfficeRealty ONE Group
Price Change History for 25417 N 49th Drive, Phoenix, AZ (MLS® #6910224)
| Date | Details | Change |
|---|---|---|
| Price Reduced from $779,900 to $764,900 | ||
| Price Reduced from $784,900 to $779,900 |
Realty ONE Group.
![]() Information Deemed Reliable But Not Guaranteed. All information should be verified by the recipient and none is guaranteed as accurate by ARMLS. ARMLS Logo indicates that a property listed by a real estate brokerage other than Launch Real Estate LLC. Copyright 2025 Arizona Regional Multiple Listing Service, Inc. All rights reserved.
Information Deemed Reliable But Not Guaranteed. All information should be verified by the recipient and none is guaranteed as accurate by ARMLS. ARMLS Logo indicates that a property listed by a real estate brokerage other than Launch Real Estate LLC. Copyright 2025 Arizona Regional Multiple Listing Service, Inc. All rights reserved.
Listing information last updated on December 9th, 2025 at 8:49pm MST.



