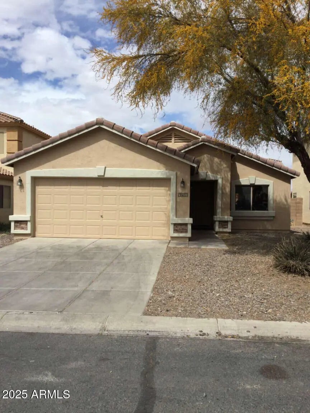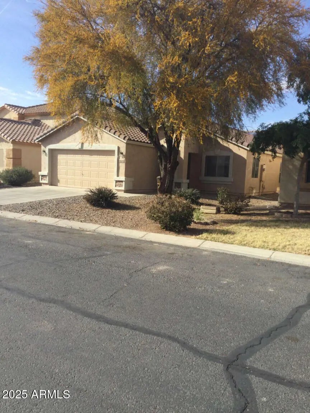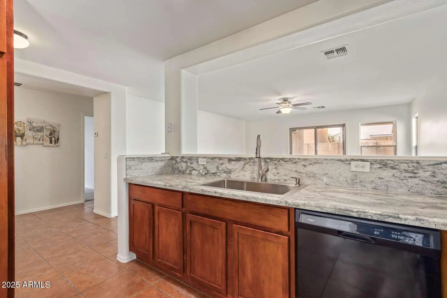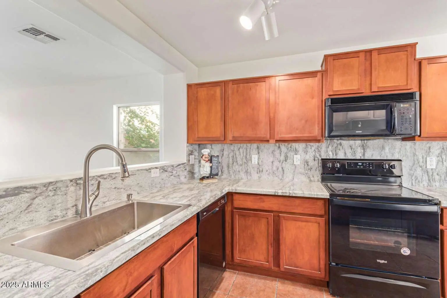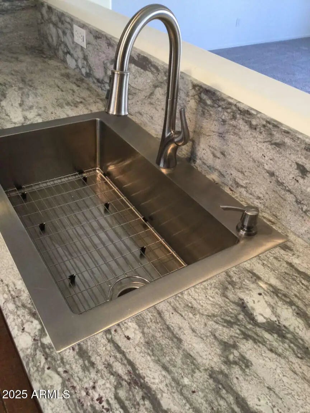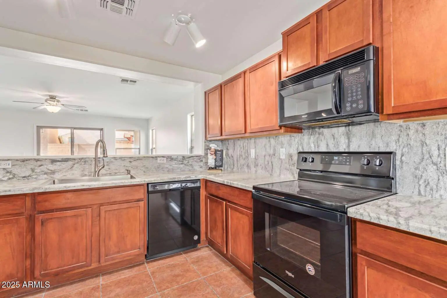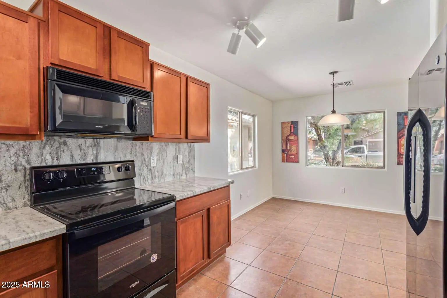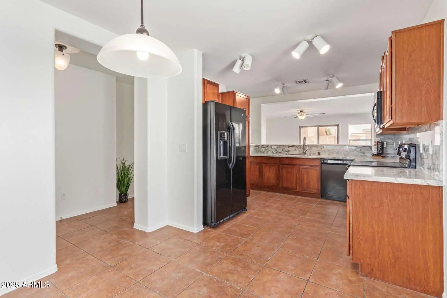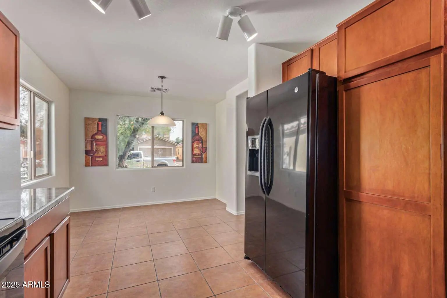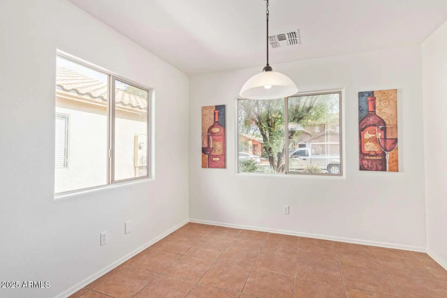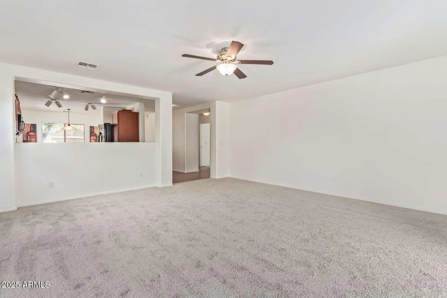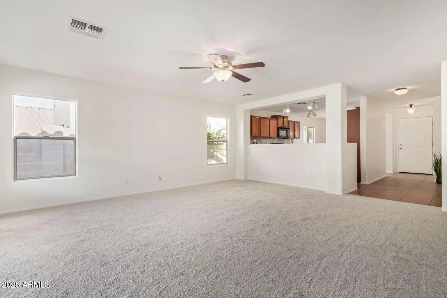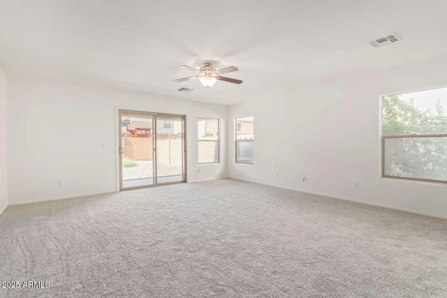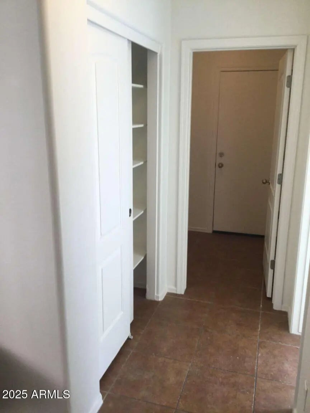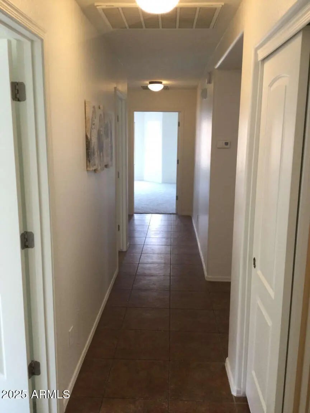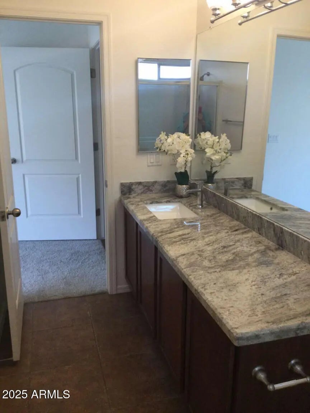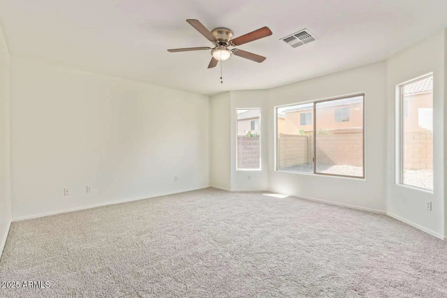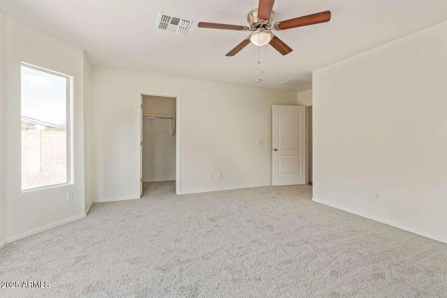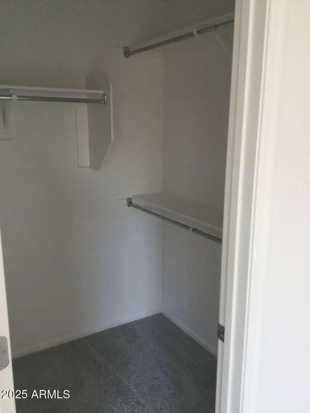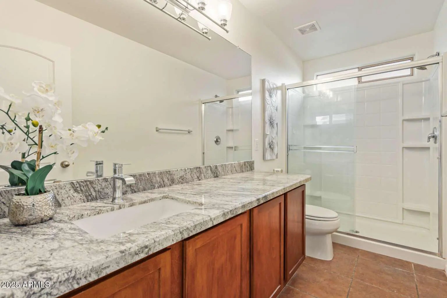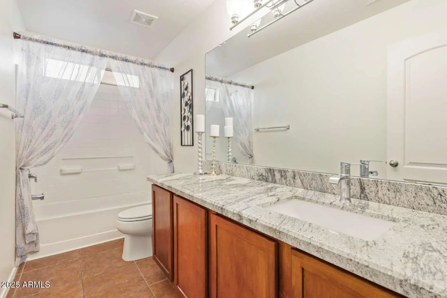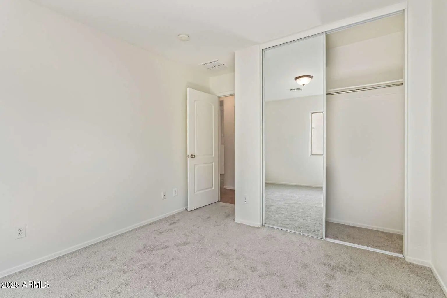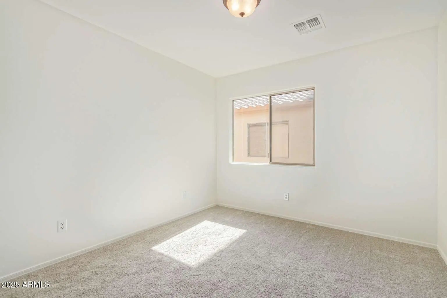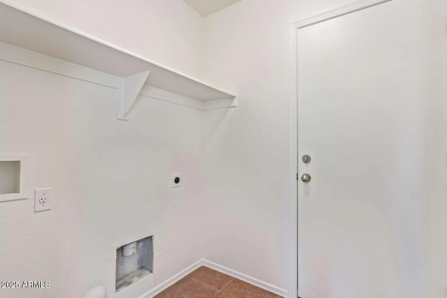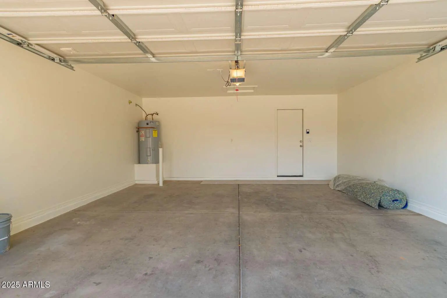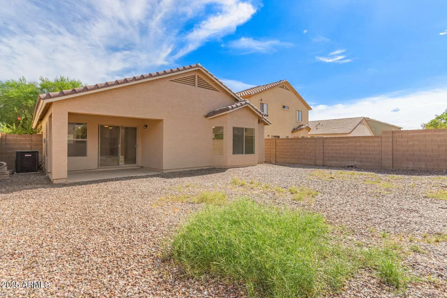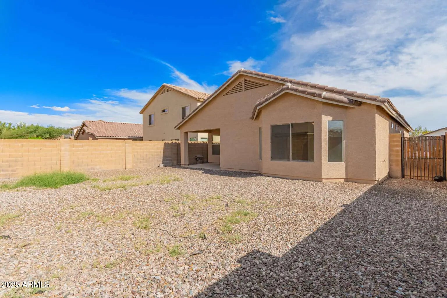- 3 Beds
- 2 Baths
- 1,543 Sqft
- .12 Acres
1254 W Roosevelt Avenue
MOVE IN READY BEAUTIFUL!!! Pulte Built single story floor plan in Carter Ranch. Newly renovated with custom granite full backsplash in kitchen and baths, Cherry cabinetry, new modern faucets throughout, new sinks, new bath fixtures. Newly painted interior and exterior. Tile in select areas with neutral carpeting in bedrooms and great room. The oversized king master has a wrap around bay window, walk-in closet, and en-suite bathroom with walk in shower. Efficient low-E windows, backyard faces north and is shaded most of the day with attached porch/ 2 car garage, also 2yr new HVAC unit.
Essential Information
- MLS® #6910424
- Price$250,000
- Bedrooms3
- Bathrooms2.00
- Square Footage1,543
- Acres0.12
- Year Built2005
- TypeResidential
- Sub-TypeSingle Family Residence
- StatusActive Under Contract
Community Information
- Address1254 W Roosevelt Avenue
- SubdivisionREPLAT OF CARTER RANCH
- CityCoolidge
- CountyPinal
- StateAZ
- Zip Code85128
Amenities
- UtilitiesCity Electric
- Parking Spaces4
- # of Garages2
Interior
- HeatingElectric
- CoolingCentral Air
- # of Stories1
Interior Features
Granite Counters, Eat-in Kitchen, Full Bth Master Bdrm
Appliances
Refrigerator, Built-in Microwave, Dishwasher, Disposal
Exterior
- RoofTile
- ConstructionStucco, Wood Frame
Lot Description
Desert Front, Gravel/Stone Back, Irrigation Front
Windows
Low-Emissivity Windows, Dual Pane
School Information
- DistrictCoolidge Unified District
- ElementaryWest Elementary School
- MiddleCoolidge Jr. High School
- HighCoolidge High School
Listing Details
- OfficeCongress Realty, Inc.
Price Change History for 1254 W Roosevelt Avenue, Coolidge, AZ (MLS® #6910424)
| Date | Details | Change |
|---|---|---|
| Status Changed from Active to Active Under Contract | – | |
| Price Increased from $249,900 to $250,000 | ||
| Price Reduced from $259,000 to $249,900 | ||
| Price Reduced from $259,900 to $259,000 |
Congress Realty, Inc..
![]() Information Deemed Reliable But Not Guaranteed. All information should be verified by the recipient and none is guaranteed as accurate by ARMLS. ARMLS Logo indicates that a property listed by a real estate brokerage other than Launch Real Estate LLC. Copyright 2026 Arizona Regional Multiple Listing Service, Inc. All rights reserved.
Information Deemed Reliable But Not Guaranteed. All information should be verified by the recipient and none is guaranteed as accurate by ARMLS. ARMLS Logo indicates that a property listed by a real estate brokerage other than Launch Real Estate LLC. Copyright 2026 Arizona Regional Multiple Listing Service, Inc. All rights reserved.
Listing information last updated on February 8th, 2026 at 5:43am MST.



