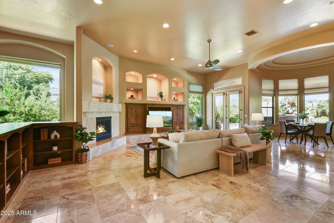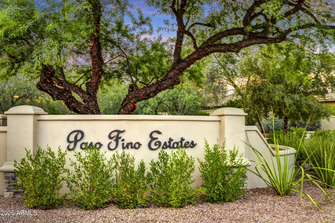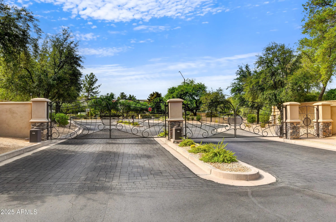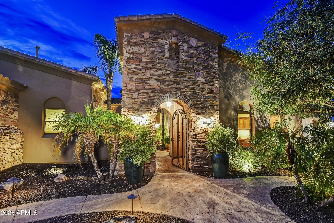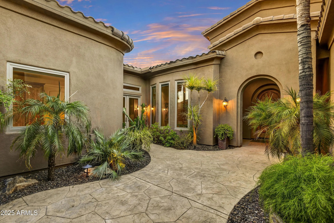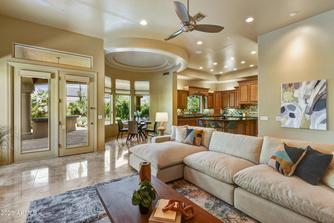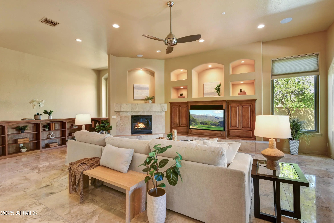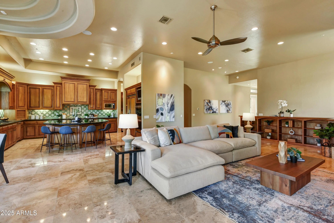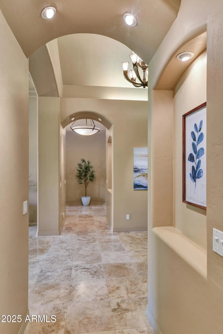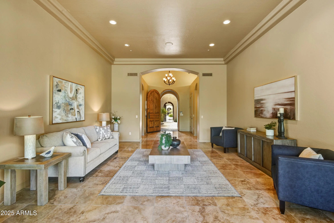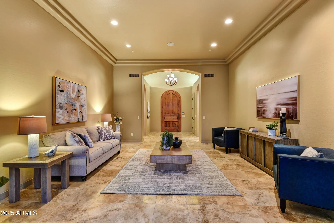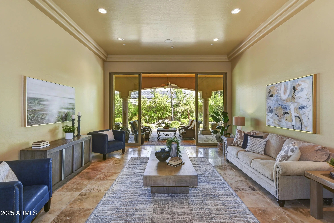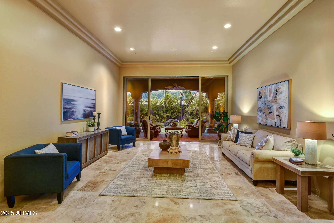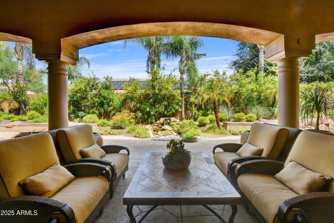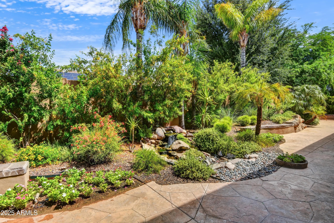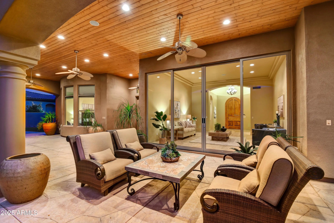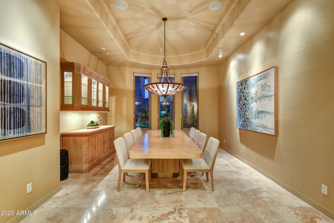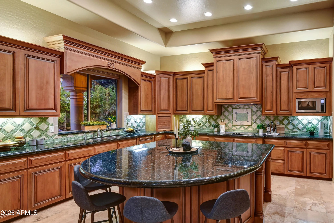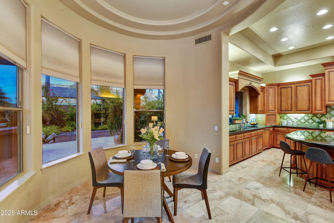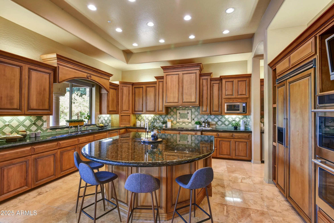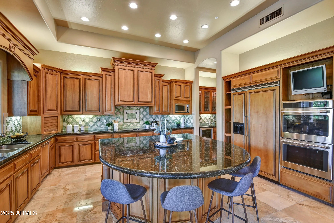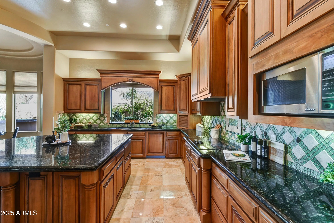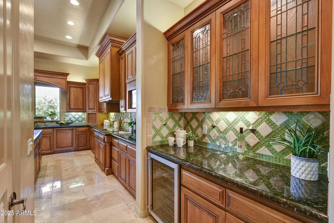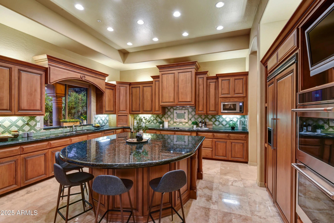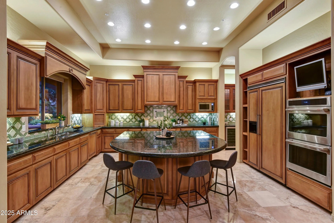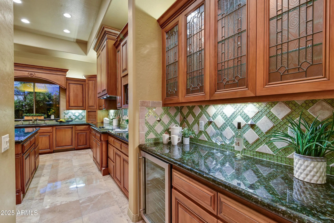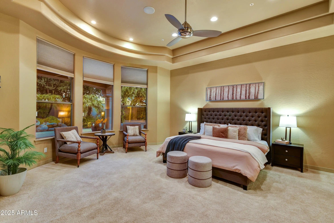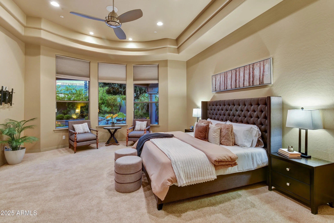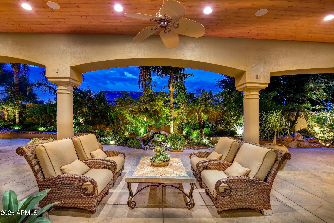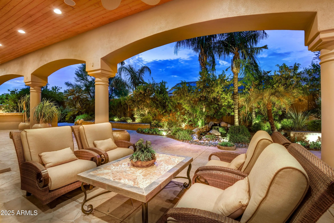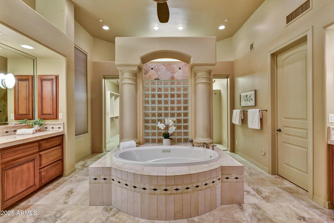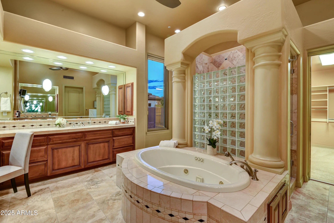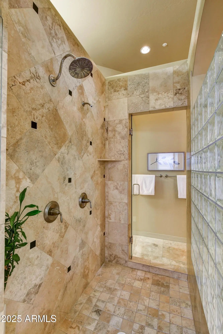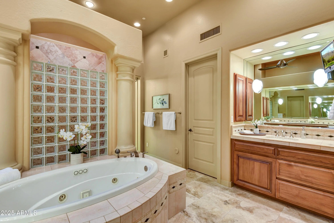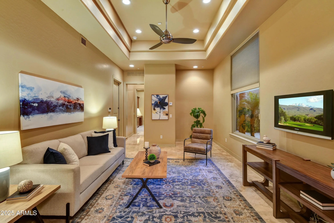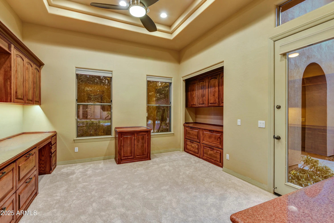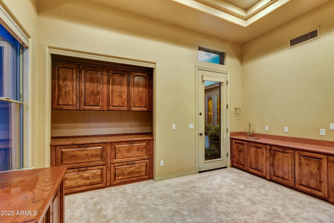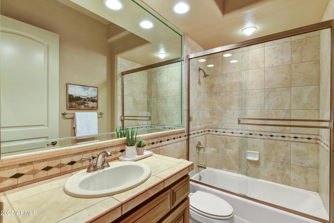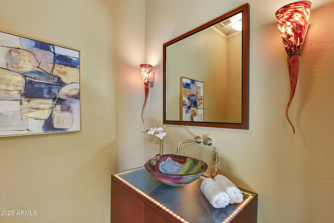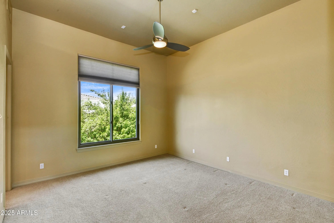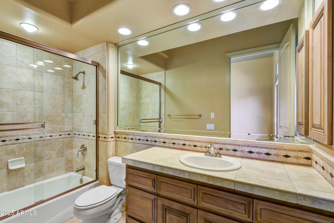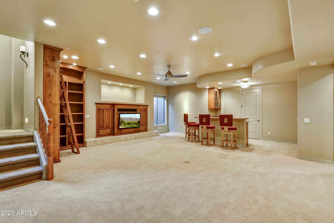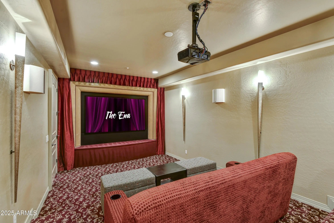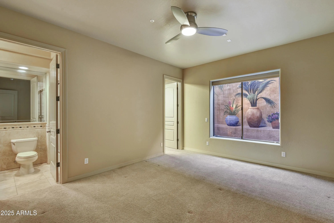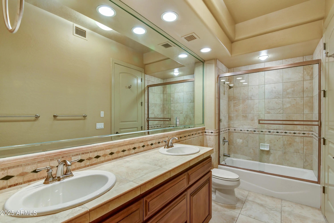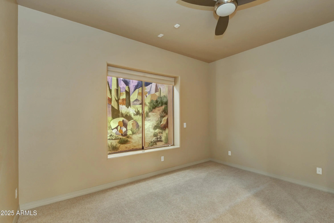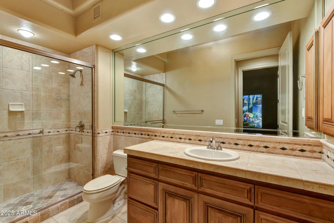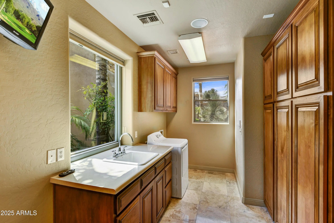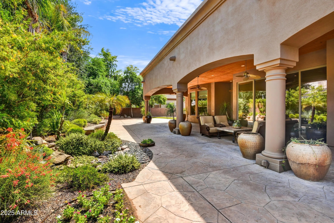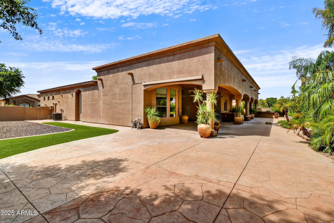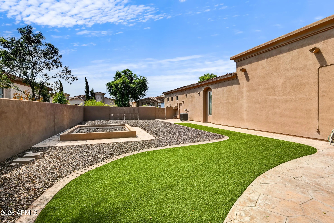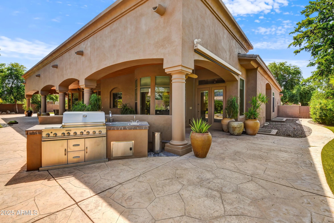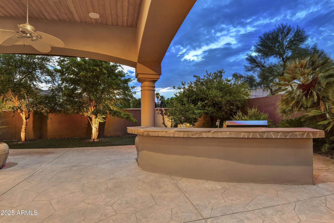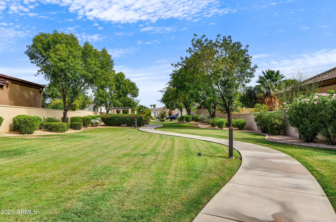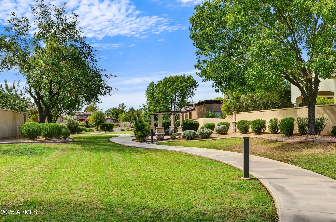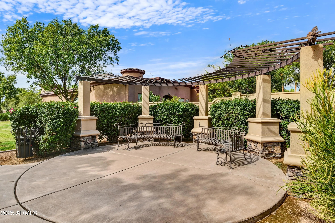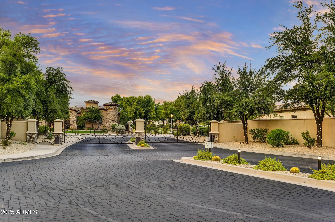- 5 Beds
- 8 Baths
- 6,619 Sqft
- .44 Acres
8926 E Ann Way
Experience luxury living in the prestigious gated community of Paso Fino Estates, nestled in the sought-after Cactus Corridor... the most convenient location! This beautifully designed home, built by Classic Stellar, renowned for energy efficiency & superior craftsmanship, sits on the largest lot in the community and features an open, split floor plan w/ 5 ensuite bedrooms & 8 baths, incl. a spacious lower level w/ theater, wet bar & storage plumbed for temperature controlled wine cellar. High ceilings, polished stone floors, versatile office w/ flex room (5th bdrm) & adjacent garage, formal living & dining, plus expansive outdoor covered patios for relaxing and entertaining. Low maintenance desert landscaping, artificial turf. Upgraded HVAC systems (2024); new water heaters '24-'25,
Essential Information
- MLS® #6910510
- Price$2,225,000
- Bedrooms5
- Bathrooms8.00
- Square Footage6,619
- Acres0.44
- Year Built2004
- TypeResidential
- Sub-TypeSingle Family Residence
- StyleSanta Barbara/Tuscan
- StatusActive Under Contract
Community Information
- Address8926 E Ann Way
- SubdivisionPASO FINO ESTATES REPLAT
- CityScottsdale
- CountyMaricopa
- StateAZ
- Zip Code85260
Amenities
- UtilitiesAPS, SW Gas
- Parking Spaces3
- # of Garages3
- ViewMountain(s)
Amenities
Gated, Near Bus Stop, Biking/Walking Path
Parking
RV Gate, Garage Door Opener, Direct Access, Attch'd Gar Cabinets, Side Vehicle Entry, Temp Controlled
Interior
- FireplaceYes
- FireplacesFamily Room, Gas
- # of Stories1
Interior Features
High Speed Internet, Granite Counters, Double Vanity, Master Downstairs, Eat-in Kitchen, 9+ Flat Ceilings, Kitchen Island, Pantry, 2 Master Baths, Full Bth Master Bdrm, Separate Shwr & Tub, Tub with Jets
Appliances
Electric Cooktop, Built-In Electric Oven
Heating
ENERGY STAR Qualified Equipment, Electric
Cooling
Central Air, Ceiling Fan(s), ENERGY STAR Qualified Equipment, Evaporative Cooling, Window/Wall Unit
Exterior
- RoofTile, Foam
Exterior Features
Built-in BBQ, Covered Patio(s), Patio, Storage, Private Street(s), Pvt Yrd(s)Crtyrd(s)
Lot Description
Sprinklers In Rear, Sprinklers In Front, Desert Back, Desert Front, Gravel/Stone Front, Gravel/Stone Back, Synthetic Grass Back, Auto Timer H2O Front, Auto Timer H2O Back
Windows
Dual Pane, ENERGY STAR Qualified Windows, Vinyl Frame
Construction
Stucco, Wood Frame, Painted, Stone
School Information
- DistrictScottsdale Unified District
- ElementaryRedfield Elementary School
- MiddleDesert Canyon Middle School
- HighDesert Mountain High School
Listing Details
Office
Russ Lyon Sotheby's International Realty
Price Change History for 8926 E Ann Way, Scottsdale, AZ (MLS® #6910510)
| Date | Details | Change |
|---|---|---|
| Status Changed from Active to Active Under Contract | – | |
| Price Reduced from $2,350,000 to $2,225,000 | ||
| Status Changed from Active Under Contract to Active | – | |
| Price Reduced from $2,695,000 to $2,350,000 | ||
| Status Changed from Active to Active Under Contract | – |
Russ Lyon Sotheby's International Realty.
![]() Information Deemed Reliable But Not Guaranteed. All information should be verified by the recipient and none is guaranteed as accurate by ARMLS. ARMLS Logo indicates that a property listed by a real estate brokerage other than Launch Real Estate LLC. Copyright 2025 Arizona Regional Multiple Listing Service, Inc. All rights reserved.
Information Deemed Reliable But Not Guaranteed. All information should be verified by the recipient and none is guaranteed as accurate by ARMLS. ARMLS Logo indicates that a property listed by a real estate brokerage other than Launch Real Estate LLC. Copyright 2025 Arizona Regional Multiple Listing Service, Inc. All rights reserved.
Listing information last updated on November 3rd, 2025 at 8:33pm MST.



