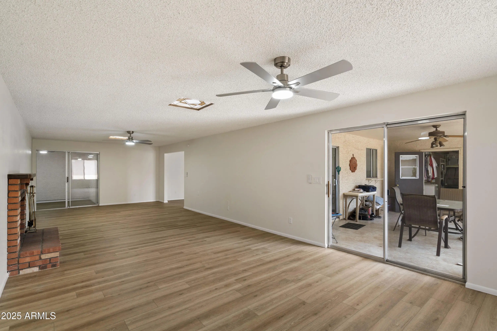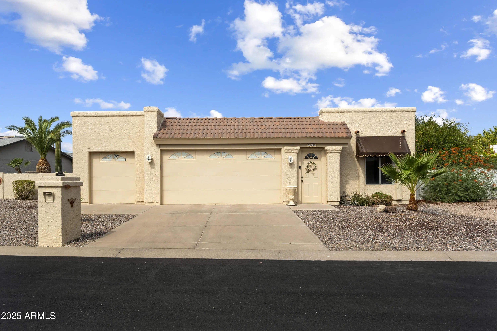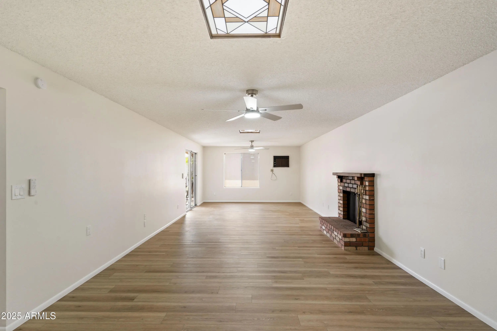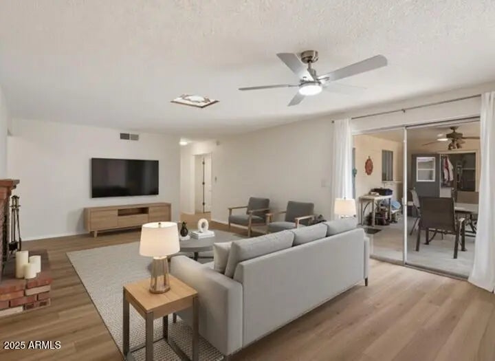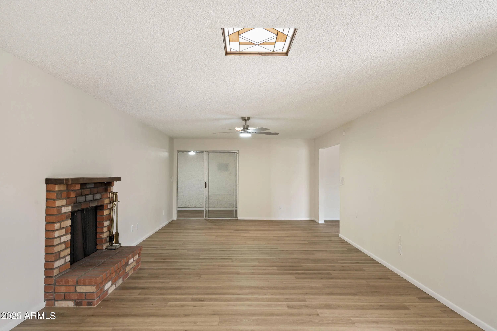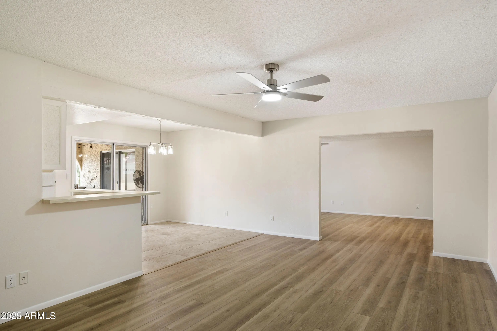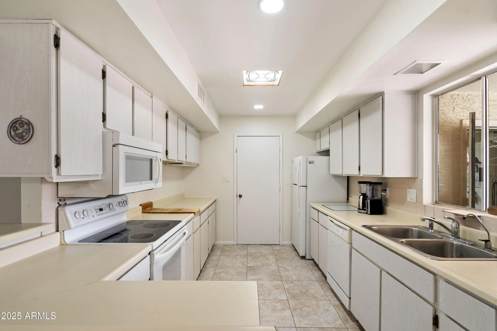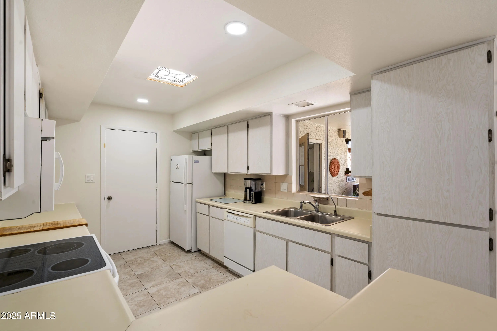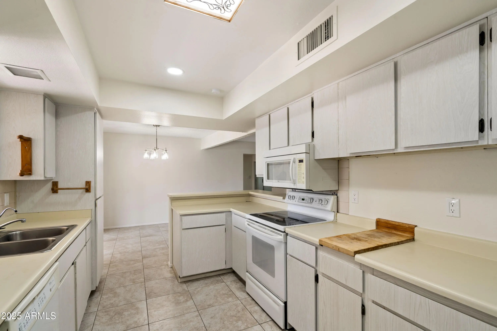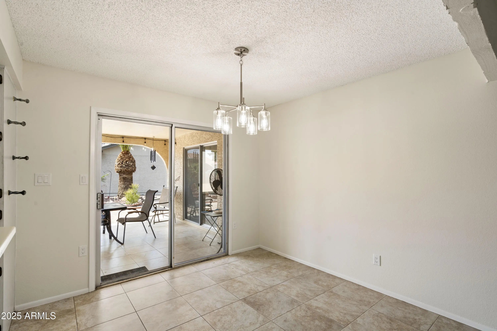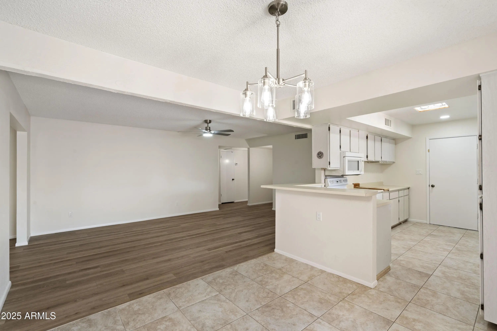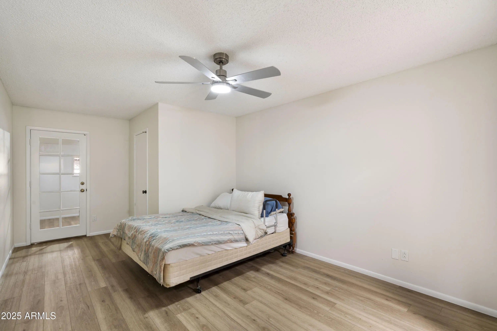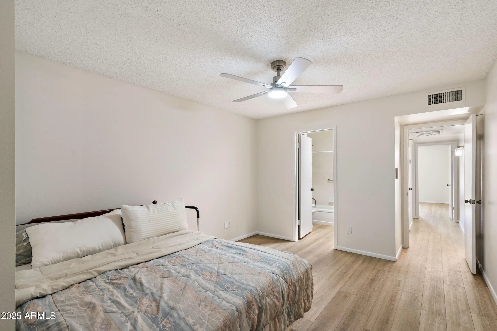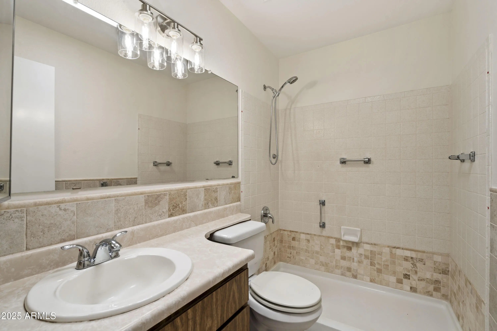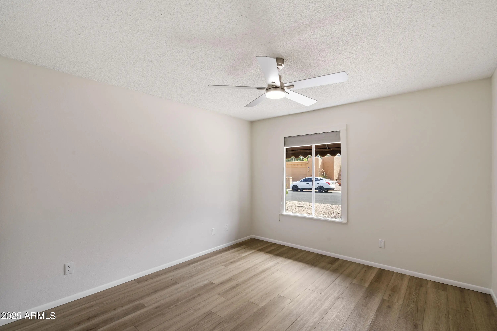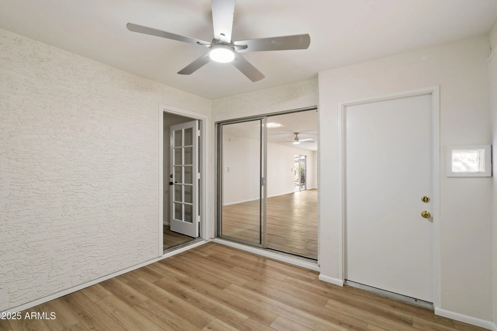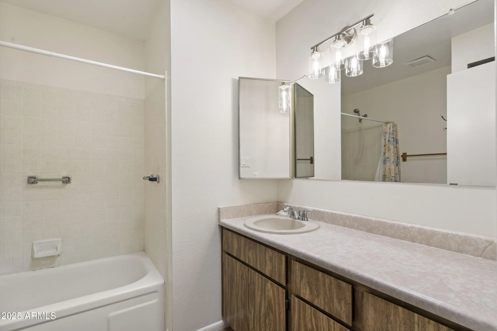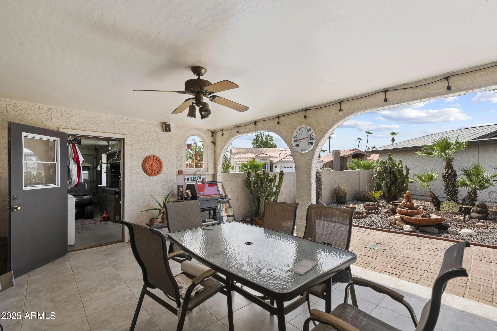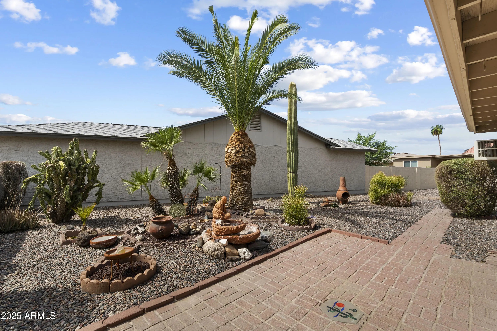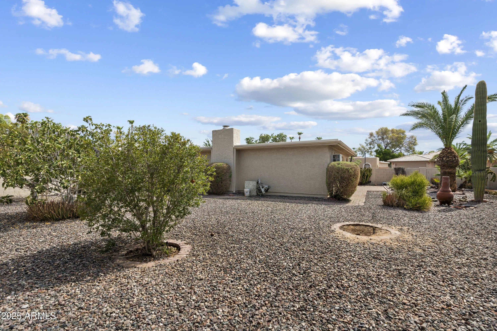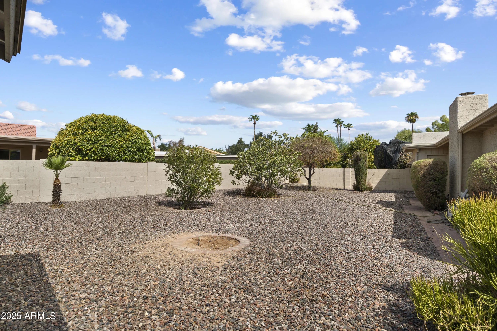- 2 Beds
- 2 Baths
- 1,805 Sqft
- .2 Acres
26402 S Lakemont Drive
PRICE DROP! Beautifully maintained 2bed+ a den/2bath home offering 1805sqft of living space and a 2.5car garage in the desirable Sun Lakes community. The interior features an open floor plan with brand new (2025) flooring, a cozy fireplace and abundant natural light. The kitchen offers plentiful cabinetry, expansive counter space and a convenient breakfast nook. Designed for both function and flow, it opens directly to the dining and living areas, making entertaining and everyday living seamless. The spacious primary suite includes a private bath and walk-in closet, while the secondary bedroom +bath are ideal for guests. The versatile den provides the perfect option for a home office, guest space or hobby room. The extended garage allows for extra parking, golf cart space or additional storage. Located near golf courses, shopping, dining, pickleball, community pools - you name it. Priced BELOW appraised value, this home won't last long!
Essential Information
- MLS® #6910560
- Price$410,000
- Bedrooms2
- Bathrooms2.00
- Square Footage1,805
- Acres0.20
- Year Built1981
- TypeResidential
- Sub-TypeSingle Family Residence
- StatusActive
Community Information
- Address26402 S Lakemont Drive
- SubdivisionSUN LAKES UNIT 15
- CitySun Lakes
- CountyMaricopa
- StateAZ
- Zip Code85248
Amenities
- UtilitiesSRP
- Parking Spaces5
- ParkingGolf Cart Garage
- # of Garages3
Amenities
Golf, Pickleball, Lake, Community Spa Htd, Tennis Court(s), Biking/Walking Path, Fitness Center
Interior
- AppliancesElectric Cooktop
- HeatingOther
- FireplaceYes
- # of Stories1
Interior Features
No Interior Steps, Laminate Counters
Cooling
Central Air, Ceiling Fan(s), Mini Split
Exterior
- Lot DescriptionNatural Desert Front
- RoofConcrete
- ConstructionStucco, Wood Frame
School Information
- DistrictChandler Unified District #80
- MiddleBogle Junior High School
- HighHamilton High School
Elementary
Chandler Traditional Academy - Independence
Listing Details
- OfficeeXp Realty
Price Change History for 26402 S Lakemont Drive, Sun Lakes, AZ (MLS® #6910560)
| Date | Details | Change |
|---|---|---|
| Price Reduced from $425,000 to $410,000 |
eXp Realty.
![]() Information Deemed Reliable But Not Guaranteed. All information should be verified by the recipient and none is guaranteed as accurate by ARMLS. ARMLS Logo indicates that a property listed by a real estate brokerage other than Launch Real Estate LLC. Copyright 2025 Arizona Regional Multiple Listing Service, Inc. All rights reserved.
Information Deemed Reliable But Not Guaranteed. All information should be verified by the recipient and none is guaranteed as accurate by ARMLS. ARMLS Logo indicates that a property listed by a real estate brokerage other than Launch Real Estate LLC. Copyright 2025 Arizona Regional Multiple Listing Service, Inc. All rights reserved.
Listing information last updated on November 23rd, 2025 at 7:18am MST.



