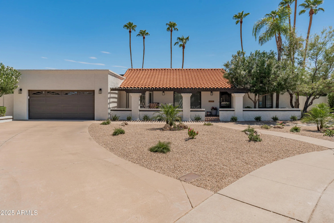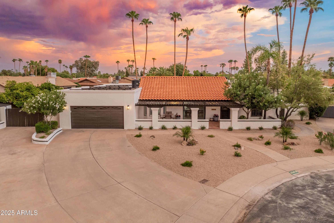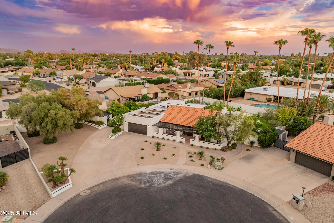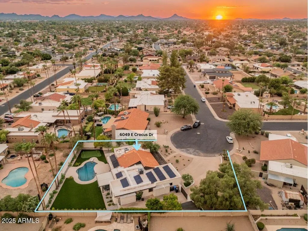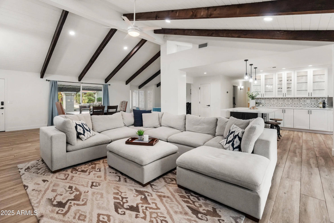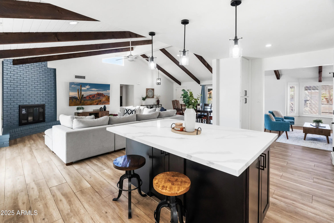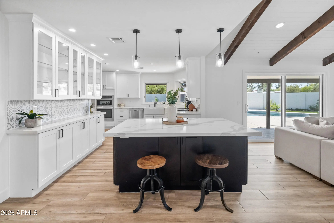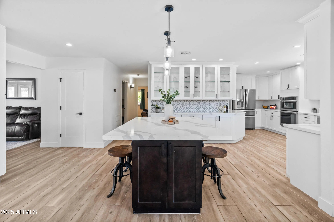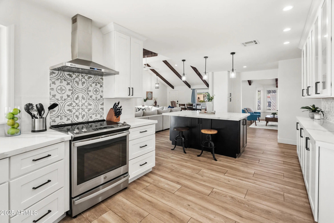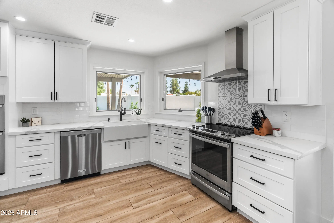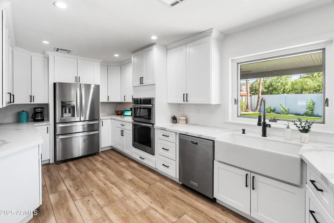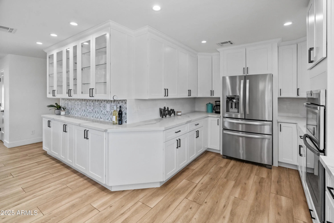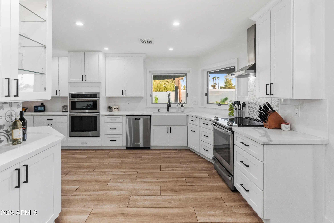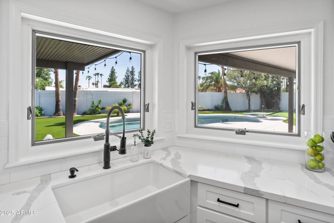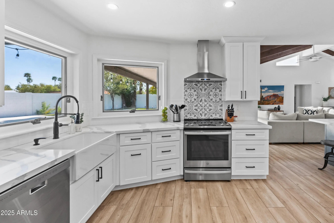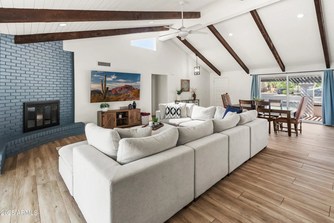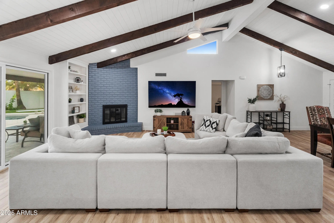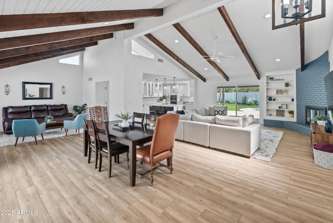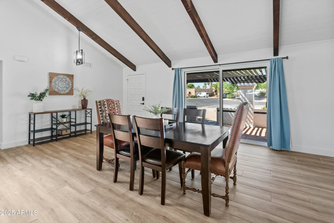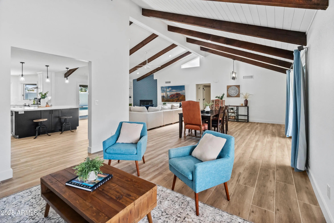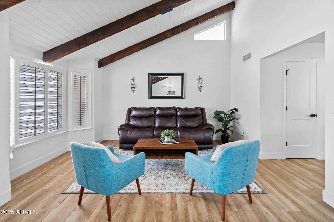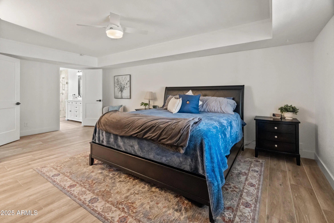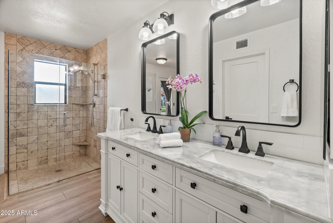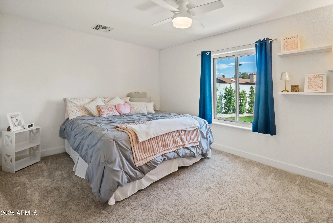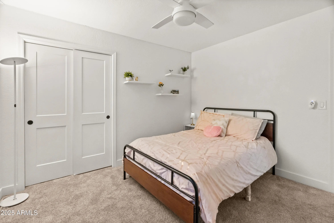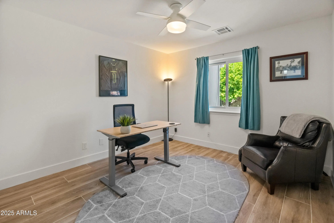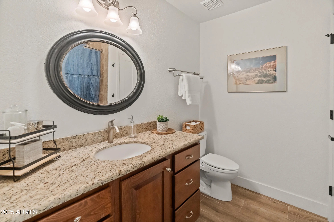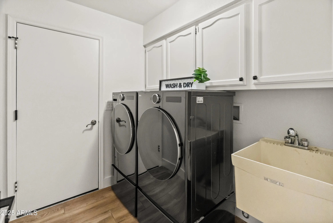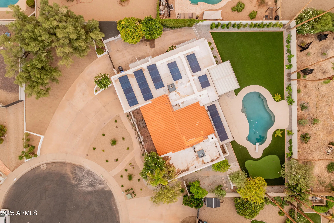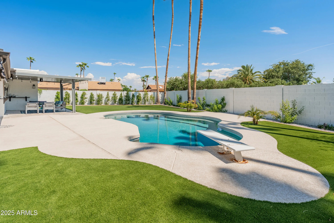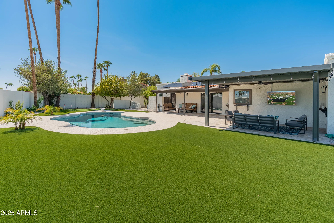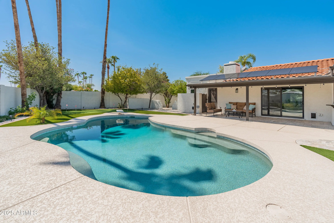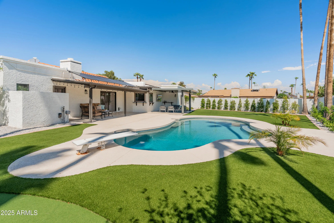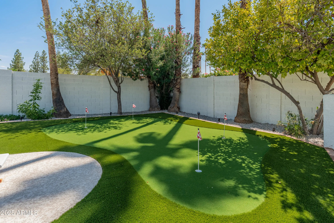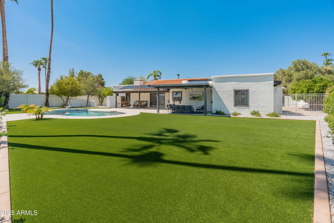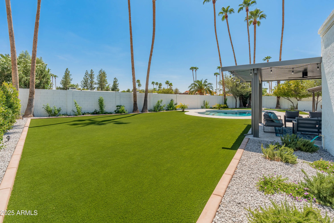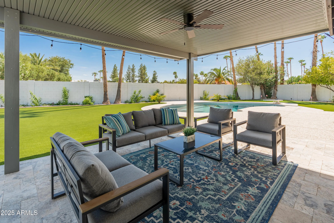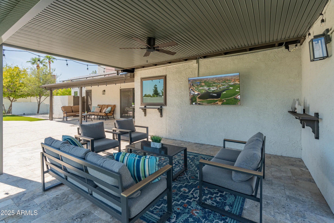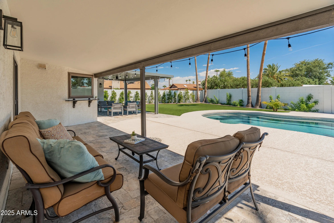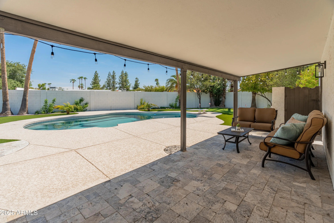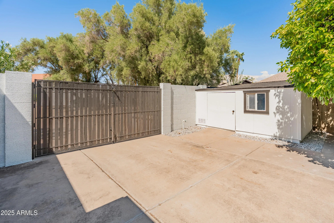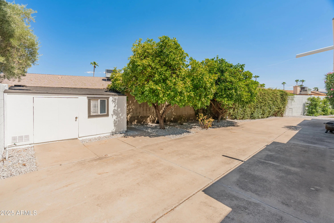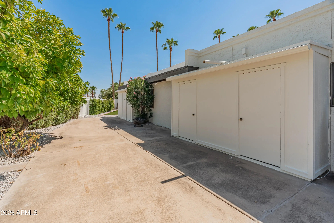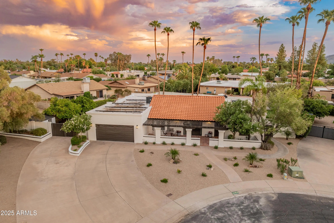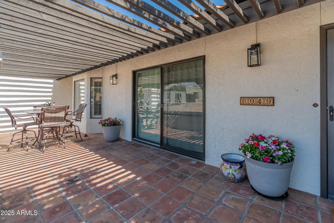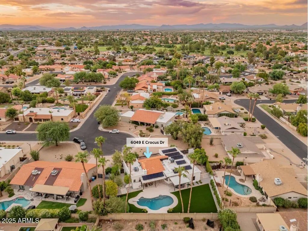- 4 Beds
- 2 Baths
- 2,494 Sqft
- .39 Acres
6049 E Crocus Drive
This completely reimagined 4 bed, 2 bath single-level home blends modern design, premium upgrades, and a rare oversized lot in the coveted 85254 Kierland area. With over $300K in renovations, every detail has been thoughtfully executed for today's lifestyle. The light-filled split floor plan showcases vaulted open living spaces, new flooring, custom doors & sliders, raised ceilings, and a seamless indoor-outdoor flow. Walls were removed to create a true open-concept design, anchored by a chef's kitchen with sleek finishes and a spacious primary suite featuring a fully remodeled bath. Extensive upgrades include two new AC units, updated electrical, solar panels, newer roof, remodeled pool & new pump, and a complete backyard transformation with lush landscaping. Outdoors, enjoy a private resort-style oasis with a sparkling pebble-tec pool, extended covered patio, low-maintenance turf, putting green, and multiple entertaining areas. Side yards (one with an RV gate and additional parking) add convenience and flexibility. All this, just minutes from Kierland Commons, Scottsdale Quarter, top-rated schools, and quick freeway access, makes this home a rare find that perfectly combines modern living, a premium lot, and one of Scottsdale's most desirable locations. NOTE: This home went under contract the first weekend after listing, followed by a smooth escrow, until the buyer's financing fell through the day before closing. A great opportunity, now available and ready for a new buyer.
Essential Information
- MLS® #6911125
- Price$1,250,000
- Bedrooms4
- Bathrooms2.00
- Square Footage2,494
- Acres0.39
- Year Built1982
- TypeResidential
- Sub-TypeSingle Family Residence
- StyleRanch
- StatusActive
Community Information
- Address6049 E Crocus Drive
- SubdivisionThunderbird Desert Estates
- CityScottsdale
- CountyMaricopa
- StateAZ
- Zip Code85254
Amenities
- UtilitiesAPS
- Parking Spaces6
- # of Garages2
- Has PoolYes
- PoolDiving Pool
Parking
RV Access/Parking, RV Gate, Garage Door Opener, Attch'd Gar Cabinets, Separate Strge Area
Interior
- HeatingElectric
- CoolingCentral Air, Ceiling Fan(s)
- FireplaceYes
- # of Stories1
Interior Features
High Speed Internet, Granite Counters, Double Vanity, Eat-in Kitchen, Breakfast Bar, No Interior Steps, Vaulted Ceiling(s), Pantry, 3/4 Bath Master Bdrm
Exterior
- WindowsSkylight(s), Dual Pane
- RoofTile, Foam
- ConstructionStucco, Wood Frame, Painted
Exterior Features
Covered Patio(s), Patio, Storage, Pvt Yrd(s)Crtyrd(s)
Lot Description
North/South Exposure, Sprinklers In Rear, Sprinklers In Front, Desert Front, Cul-De-Sac, Synthetic Grass Back, Auto Timer H2O Front, Auto Timer H2O Back
School Information
- MiddleDesert Shadows Middle School
- HighHorizon High School
District
Paradise Valley Unified District
Elementary
Desert Springs Preparatory Elementary School
Listing Details
- OfficeGoddes Homes
Price Change History for 6049 E Crocus Drive, Scottsdale, AZ (MLS® #6911125)
| Date | Details | Change |
|---|---|---|
| Price Reduced from $1,295,000 to $1,250,000 | ||
| Price Reduced from $1,350,000 to $1,295,000 | ||
| Status Changed from Pending to Active | – | |
| Status Changed from Active Under Contract to Pending | – |
Goddes Homes.
![]() Information Deemed Reliable But Not Guaranteed. All information should be verified by the recipient and none is guaranteed as accurate by ARMLS. ARMLS Logo indicates that a property listed by a real estate brokerage other than Launch Real Estate LLC. Copyright 2025 Arizona Regional Multiple Listing Service, Inc. All rights reserved.
Information Deemed Reliable But Not Guaranteed. All information should be verified by the recipient and none is guaranteed as accurate by ARMLS. ARMLS Logo indicates that a property listed by a real estate brokerage other than Launch Real Estate LLC. Copyright 2025 Arizona Regional Multiple Listing Service, Inc. All rights reserved.
Listing information last updated on December 28th, 2025 at 1:39am MST.



