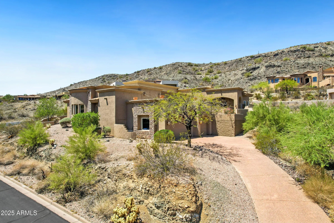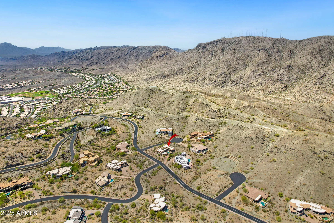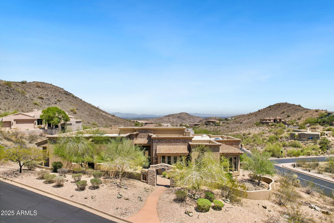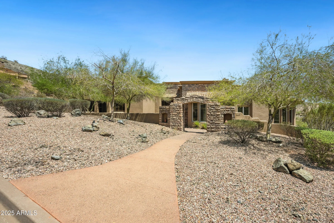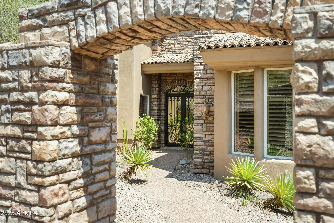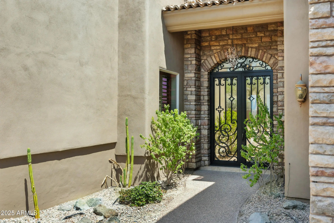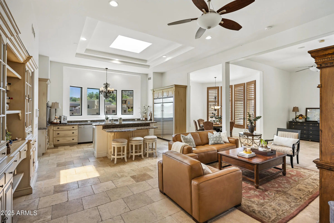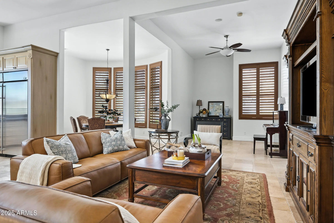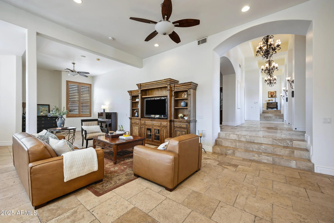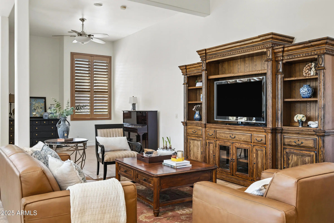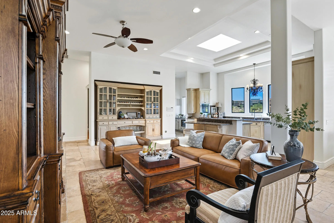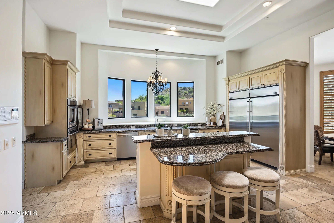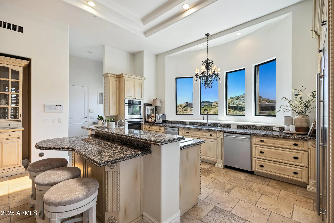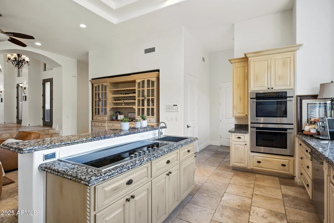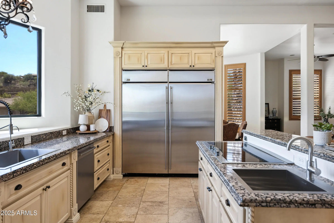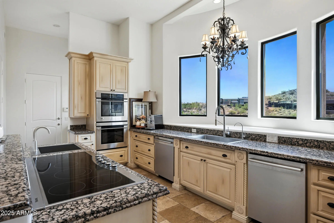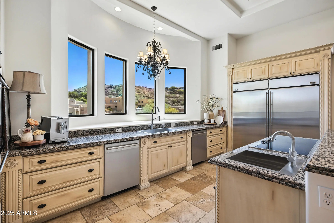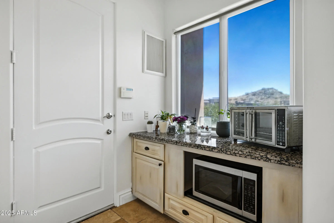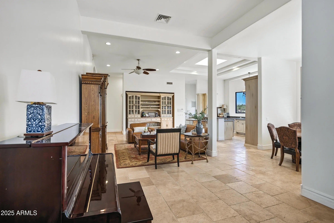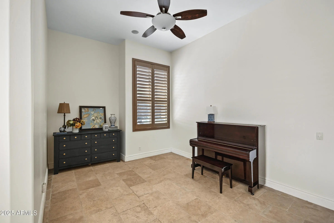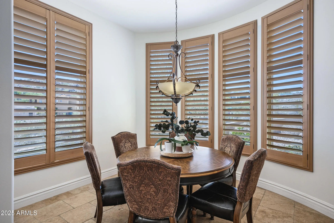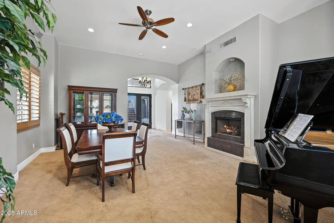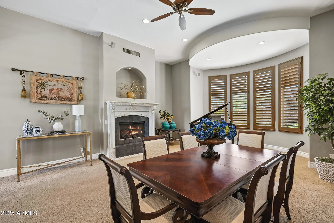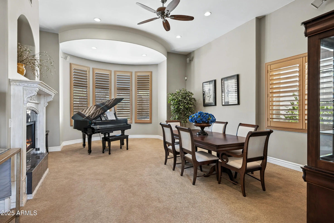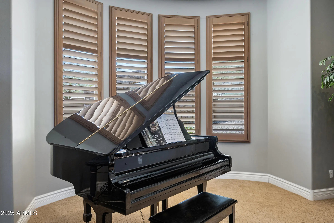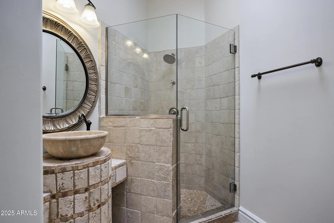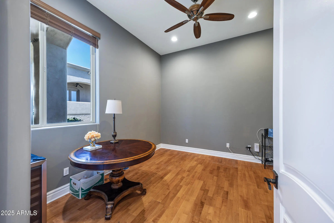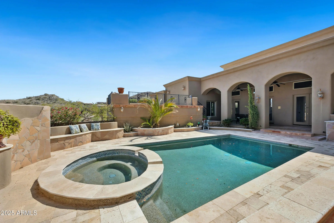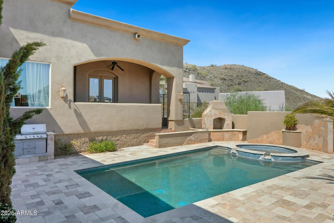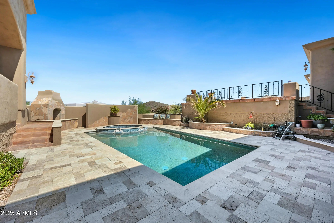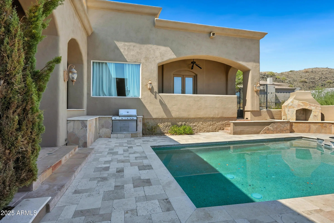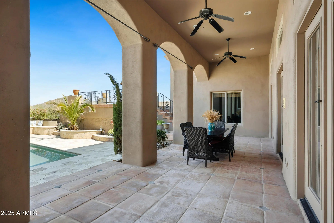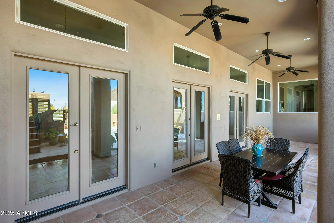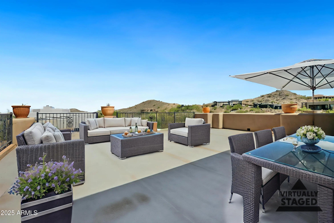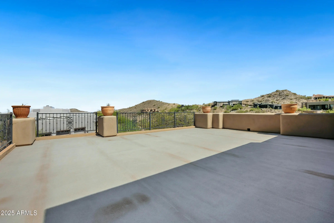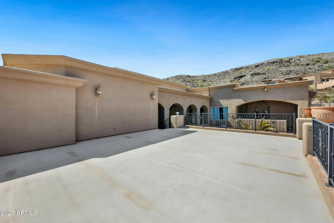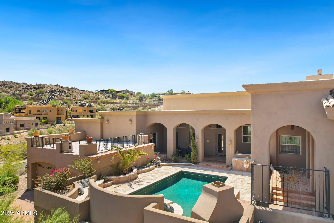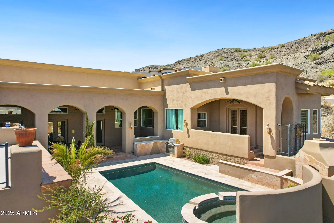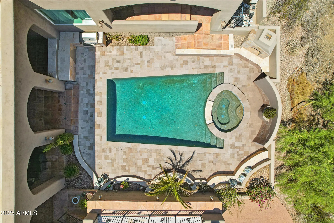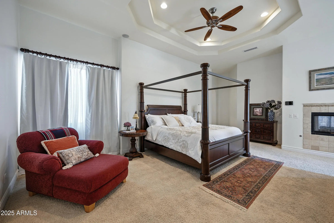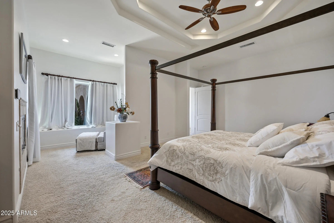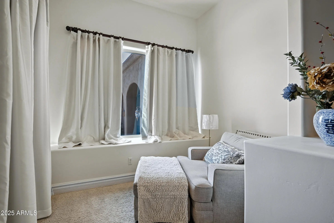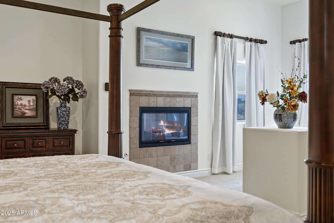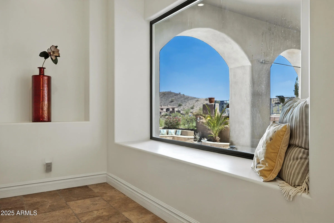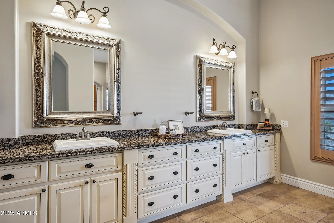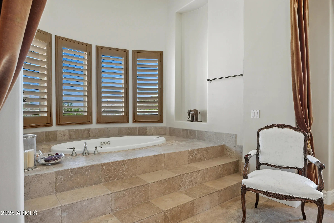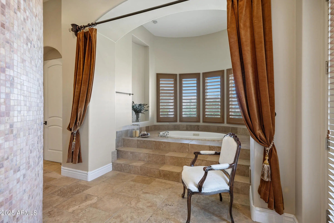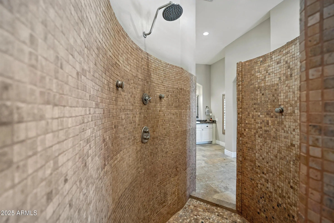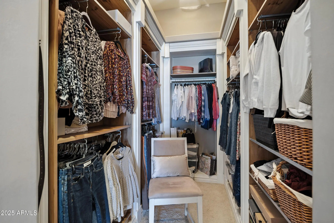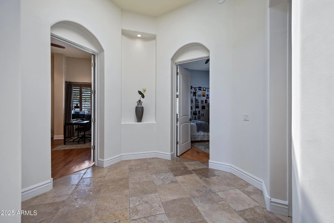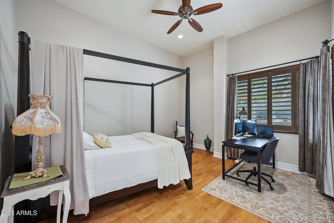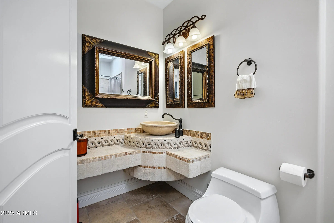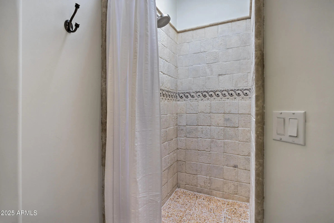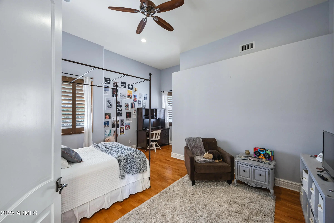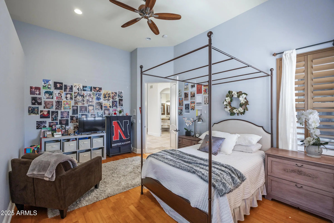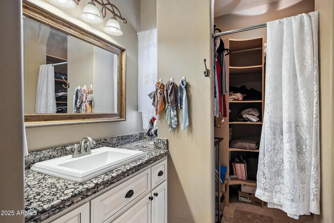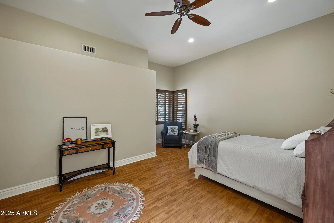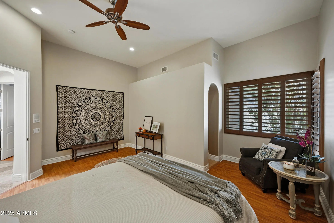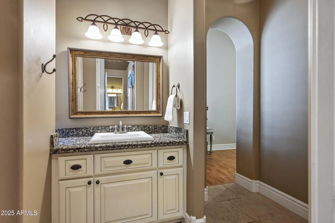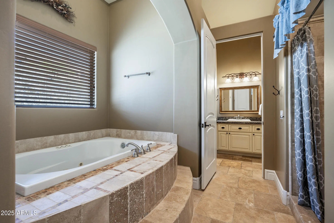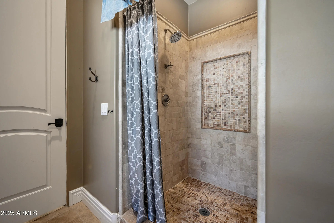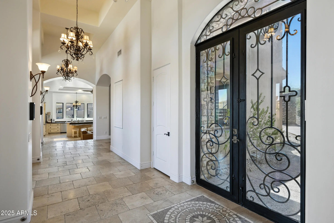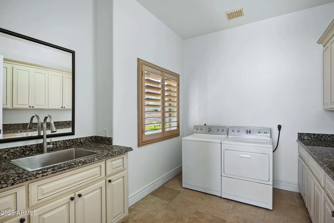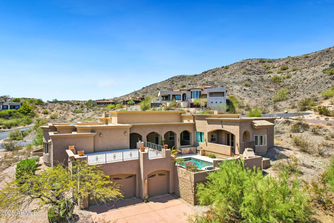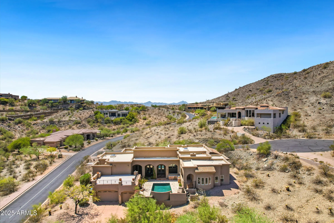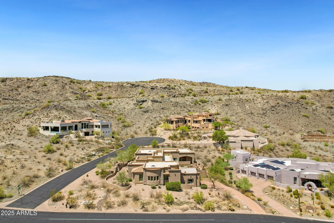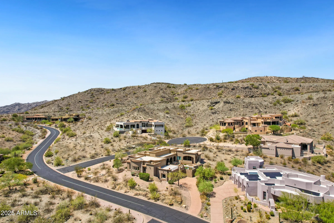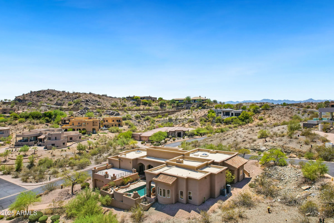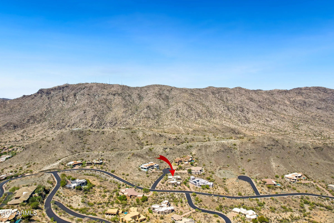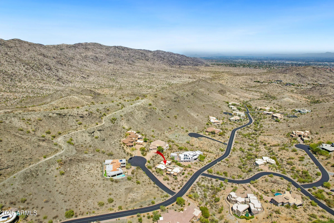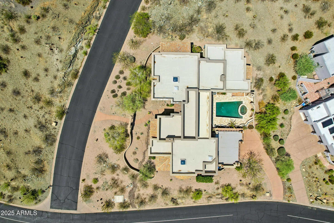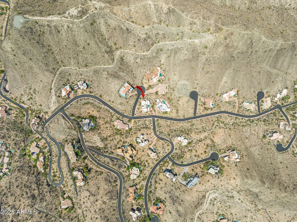- 5 Beds
- 4 Baths
- 5,117 Sqft
- .74 Acres
1744 E Desert Willow Drive
WOW! Talk about a one of a kind custom home with stunning views, on a premium corner lot! The drive past the gates & up the hill is wonderful. Tucked away from the city is Tapestry Canyon deep in the Ahwatukee Foothills. This 5,000+ sqft property is set against majestic desert mountains. Soaring ceilings, high-end finishes, and upgraded rock accents give this home a elegant feel. Entertainers kitchen with GE Monogram fridge/freezer, pantry, & dual dishwashers, opens to the great room, plus a formal living and dining! Travertine & Cherrywood flooring! Oversized master bath with another fireplace & jetted tub. Private back patio with pool/spa, bbq & bar, plus a large patio with mountain views! 5th Bedroom/Office designed w/closet but owner opted not to install. Freshly recoated roof too!
Essential Information
- MLS® #6911313
- Price$1,950,000
- Bedrooms5
- Bathrooms4.00
- Square Footage5,117
- Acres0.74
- Year Built2004
- TypeResidential
- Sub-TypeSingle Family Residence
- StatusActive
Community Information
- Address1744 E Desert Willow Drive
- SubdivisionTapestry Canyon
- CityPhoenix
- CountyMaricopa
- StateAZ
- Zip Code85048
Amenities
- AmenitiesGated
- UtilitiesSRP
- Parking Spaces9
- # of Garages3
- ViewCity Lights, Mountain(s)
- Has PoolYes
- PoolFenced
Parking
Garage Door Opener, Direct Access
Interior
- AppliancesElectric Cooktop
- HeatingElectric
- CoolingCentral Air
- FireplaceYes
- # of Stories1
Interior Features
High Speed Internet, Granite Counters, Double Vanity, Eat-in Kitchen, Breakfast Bar, 9+ Flat Ceilings, Kitchen Island, Pantry, Full Bth Master Bdrm, Separate Shwr & Tub, Tub with Jets
Fireplaces
Exterior Fireplace, Living Room, Master Bedroom, Gas
Exterior
- WindowsDual Pane
- RoofTile, Foam
Exterior Features
Built-in BBQ, Covered Patio(s), Patio, Pvt Yrd(s)Crtyrd(s)
Lot Description
Hillside Lot, Sprinklers In Rear, Sprinklers In Front, Corner Lot, Desert Back, Desert Front
Construction
Stucco, Wood Frame, Painted, Stone
School Information
- ElementaryKyrene de los Cerritos School
- MiddleKyrene Altadena Middle School
- HighDesert Vista High School
District
Tempe Union High School District
Listing Details
- OfficeeXp Realty
Price Change History for 1744 E Desert Willow Drive, Phoenix, AZ (MLS® #6911313)
| Date | Details | Change |
|---|---|---|
| Price Reduced from $1,999,999 to $1,950,000 |
eXp Realty.
![]() Information Deemed Reliable But Not Guaranteed. All information should be verified by the recipient and none is guaranteed as accurate by ARMLS. ARMLS Logo indicates that a property listed by a real estate brokerage other than Launch Real Estate LLC. Copyright 2025 Arizona Regional Multiple Listing Service, Inc. All rights reserved.
Information Deemed Reliable But Not Guaranteed. All information should be verified by the recipient and none is guaranteed as accurate by ARMLS. ARMLS Logo indicates that a property listed by a real estate brokerage other than Launch Real Estate LLC. Copyright 2025 Arizona Regional Multiple Listing Service, Inc. All rights reserved.
Listing information last updated on December 27th, 2025 at 2:22am MST.



