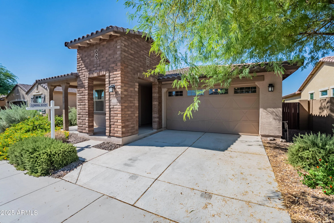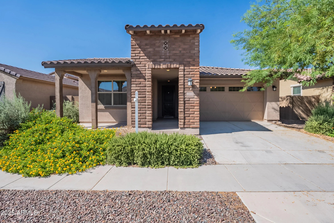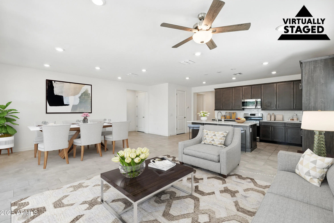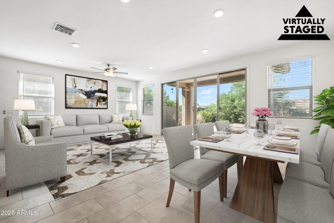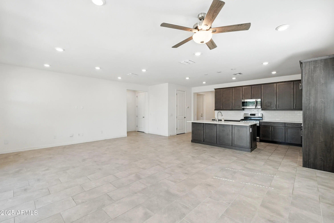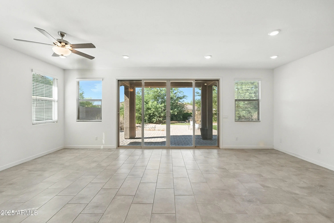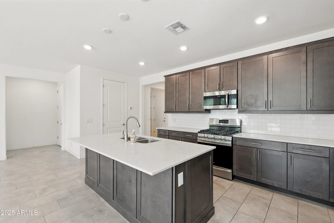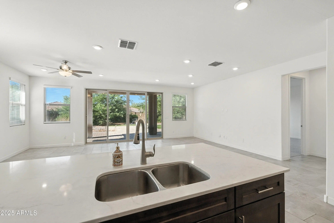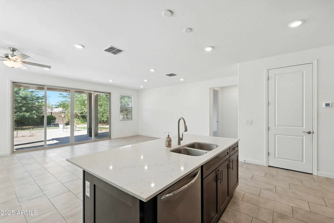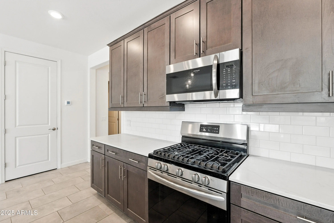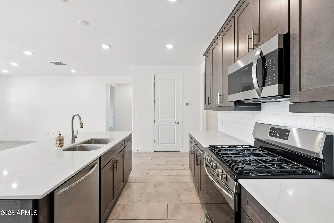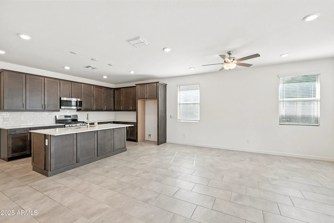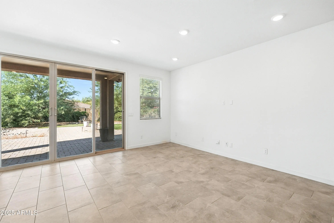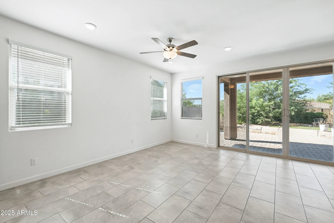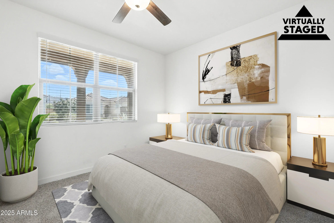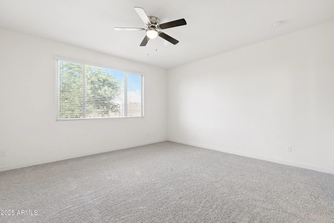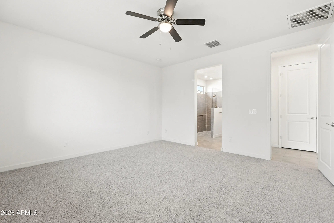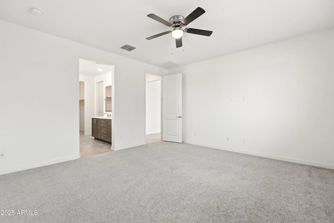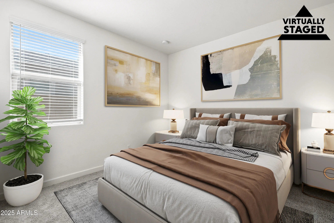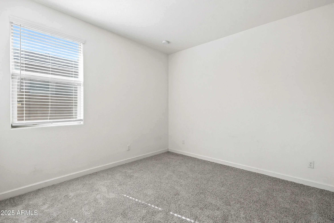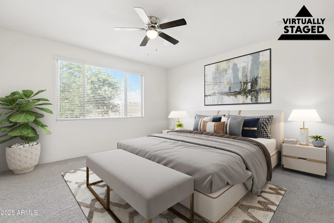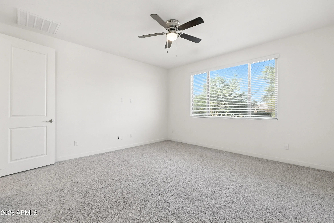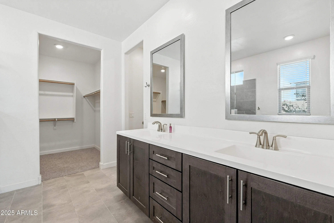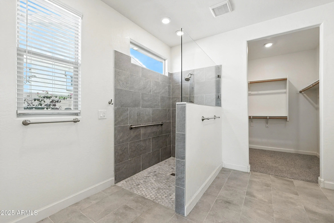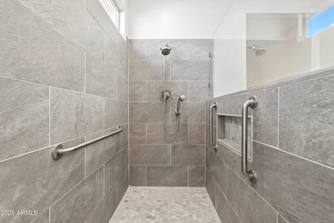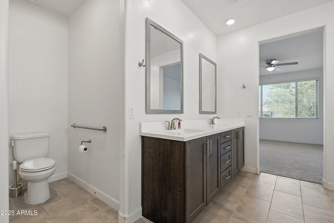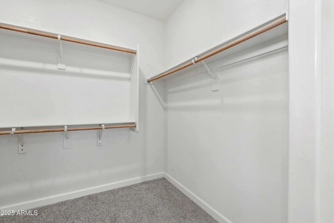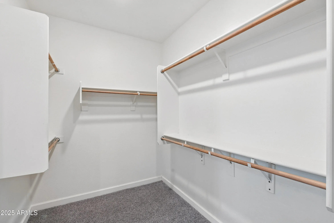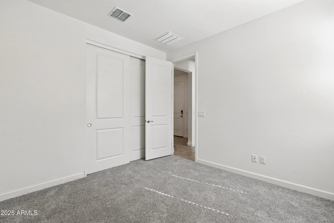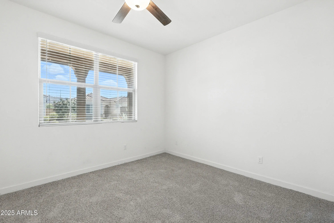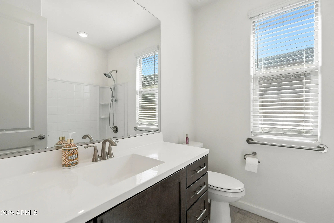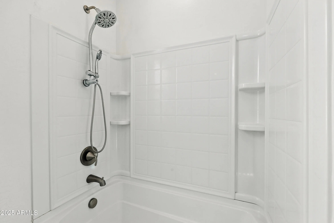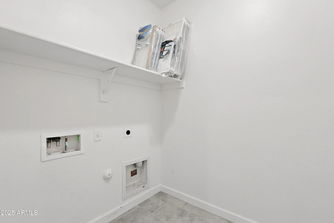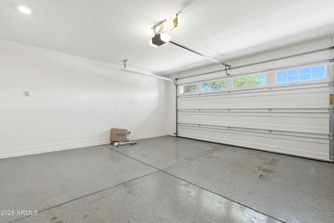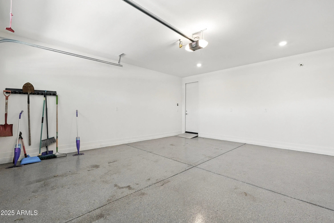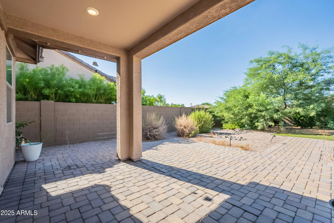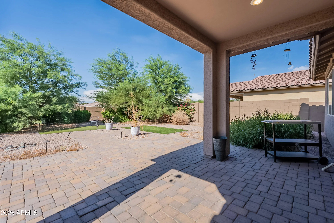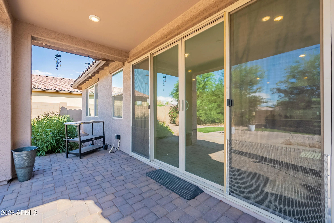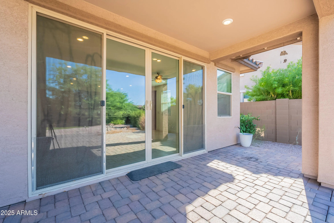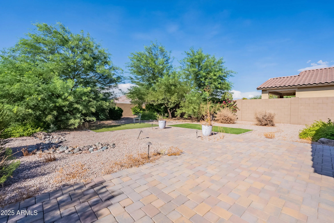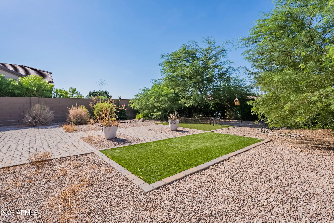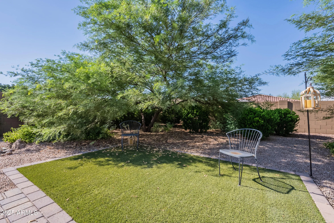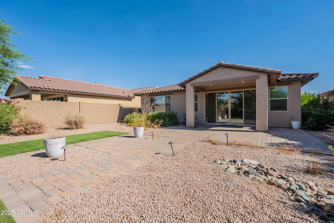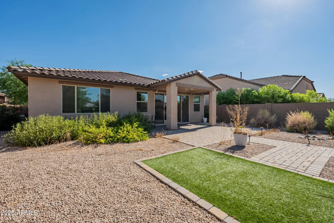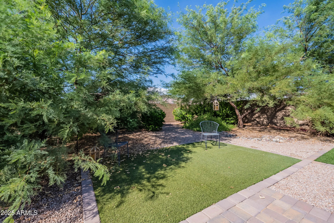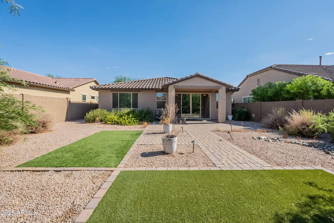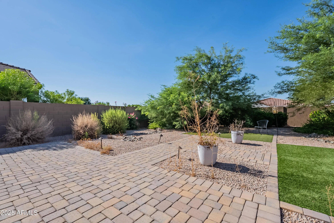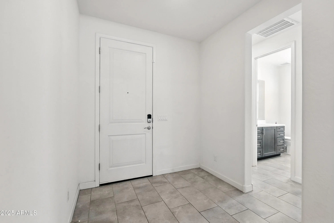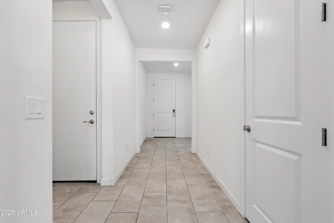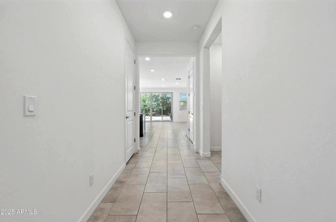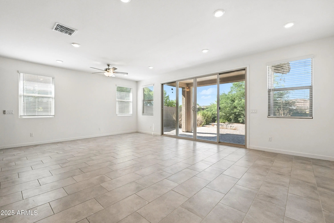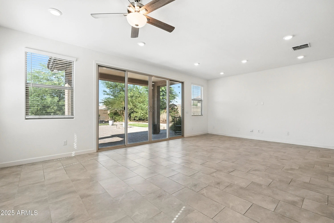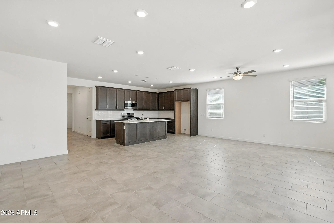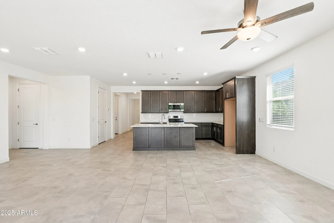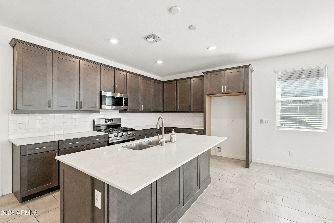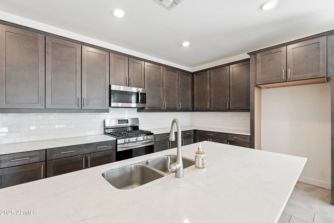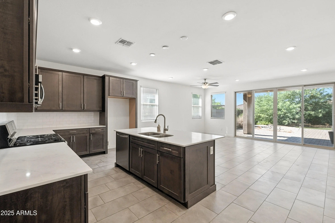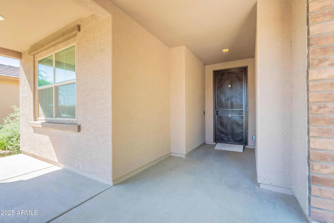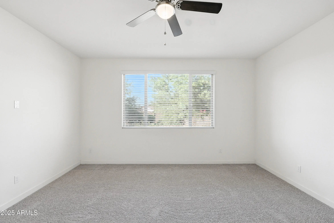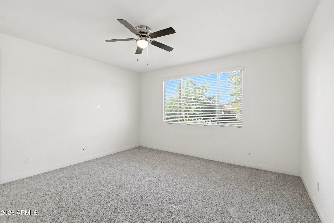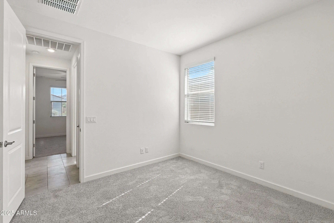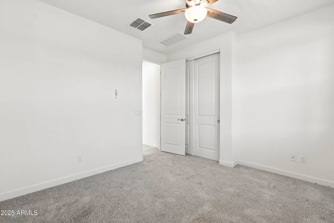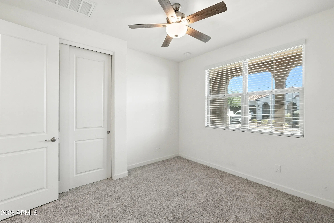- 3 Beds
- 2 Baths
- 1,760 Sqft
- .19 Acres
2816 W Pollack Street
Super Easy to Show Anytime! Motivated Seller! Seize your chance to own a breathtaking 1,760 sq ft like NEW luxury home in an exclusive gated community! This is your moment to act fast and secure a masterpiece. Don't miss out on this rare opportunity to tour this move-in-ready gem... Step into elegance with a split floor plan featuring 3 spacious bedrooms and 2 exquisitely designed bathrooms. The gourmet kitchen will steal your heart, boasting a massive quartz island perfect for hosting unforgettable gatherings, complemented by sleek quartz countertops, premium stainless steel appliances, and custom tile work. Eight-foot doors create a grand, open ambiance, while custom window treatments add a touch of sophistication. Embrace modern living with smart home technology for seamless control and a showroom-worthy garage with epoxy flooring, offering ample storage for car enthusiasts or hobbyists. Bathed in natural light thanks to its ideal north/south orientation, this home balances beauty and comfort year-round. Live the lifestyle you deserve, just steps from a dog park and playground, in a community that blends exclusivity with convenience. This isn't just a home, it's your future. The clock is ticking, don't let this dream home slip away!"
Essential Information
- MLS® #6911507
- Price$450,000
- Bedrooms3
- Bathrooms2.00
- Square Footage1,760
- Acres0.19
- Year Built2019
- TypeResidential
- Sub-TypeSingle Family Residence
- StyleRanch
- StatusActive
Community Information
- Address2816 W Pollack Street
- SubdivisionMERIDIAN CROSSING
- CityPhoenix
- CountyMaricopa
- StateAZ
- Zip Code85041
Amenities
- UtilitiesSRP, SW Gas
- Parking Spaces2
- # of Garages2
Amenities
Gated, Near Bus Stop, Playground
Parking
Garage Door Opener, Direct Access
Interior
- HeatingNatural Gas
- # of Stories1
Interior Features
High Speed Internet, Double Vanity, Breakfast Bar, 9+ Flat Ceilings, No Interior Steps, Kitchen Island, Pantry, 3/4 Bath Master Bdrm
Cooling
Central Air, Programmable Thmstat
Exterior
- Exterior FeaturesCovered Patio(s)
- RoofTile
- ConstructionStucco, Wood Frame, Painted
Lot Description
North/South Exposure, Sprinklers In Front, Desert Front, Gravel/Stone Back, Synthetic Grass Back, Irrigation Front, Irrigation Back
Windows
Low-Emissivity Windows, Dual Pane, ENERGY STAR Qualified Windows, Vinyl Frame
School Information
- HighCesar Chavez High School
District
Phoenix Union High School District
Elementary
Bernard Black Elementary School
Middle
Bernard Black Elementary School
Listing Details
- OfficeColdwell Banker Realty
Price Change History for 2816 W Pollack Street, Phoenix, AZ (MLS® #6911507)
| Date | Details | Change |
|---|---|---|
| Price Increased from $350,000 to $450,000 |
Coldwell Banker Realty.
![]() Information Deemed Reliable But Not Guaranteed. All information should be verified by the recipient and none is guaranteed as accurate by ARMLS. ARMLS Logo indicates that a property listed by a real estate brokerage other than Launch Real Estate LLC. Copyright 2026 Arizona Regional Multiple Listing Service, Inc. All rights reserved.
Information Deemed Reliable But Not Guaranteed. All information should be verified by the recipient and none is guaranteed as accurate by ARMLS. ARMLS Logo indicates that a property listed by a real estate brokerage other than Launch Real Estate LLC. Copyright 2026 Arizona Regional Multiple Listing Service, Inc. All rights reserved.
Listing information last updated on February 10th, 2026 at 5:13am MST.



