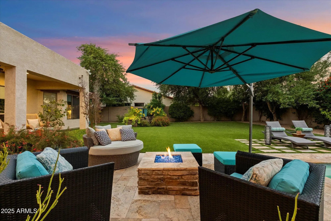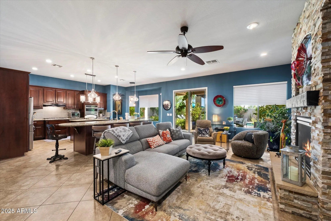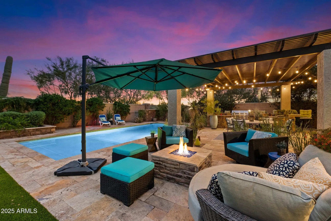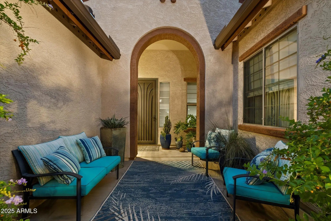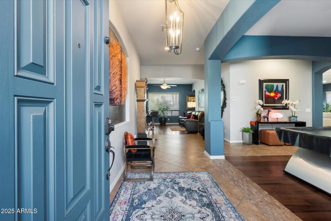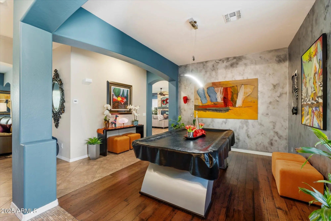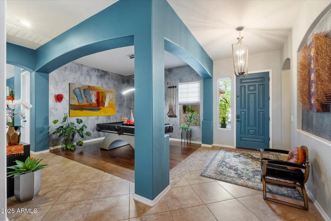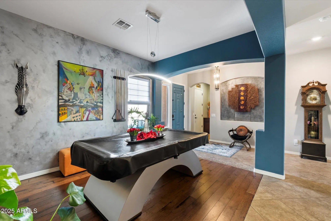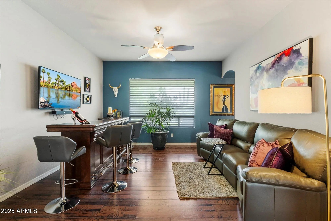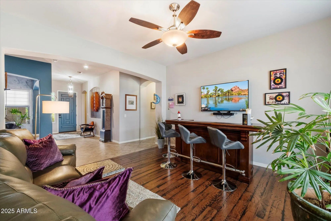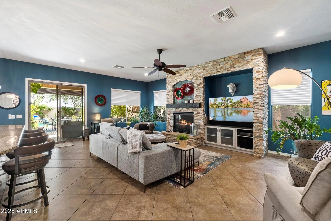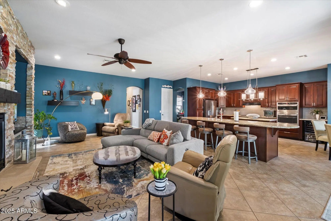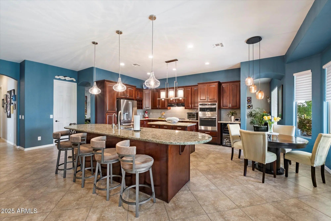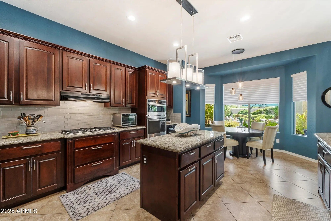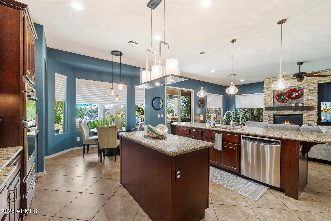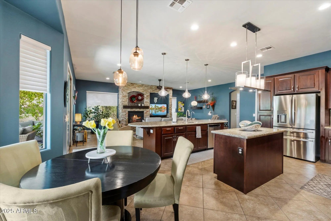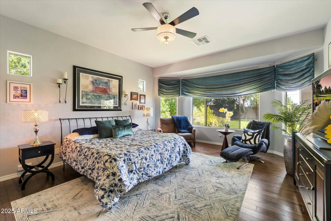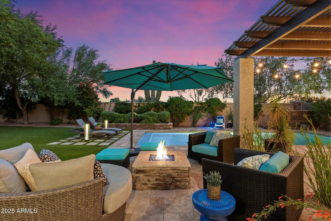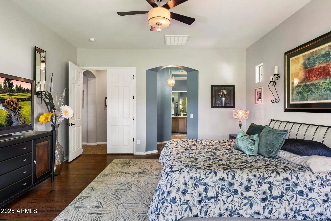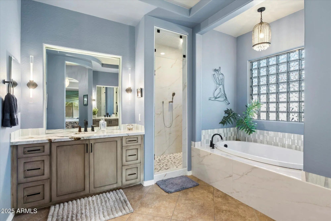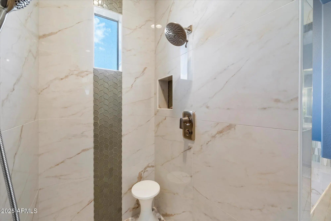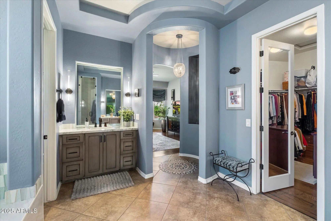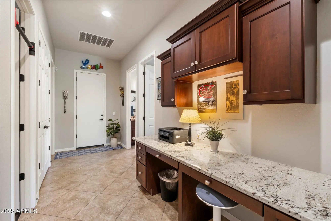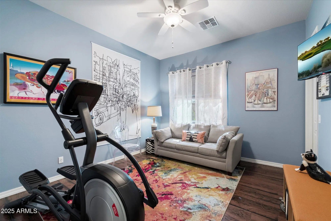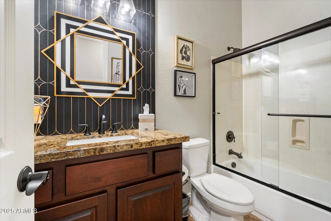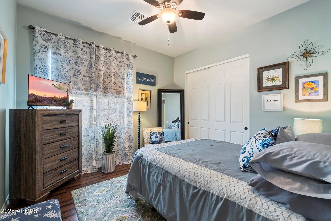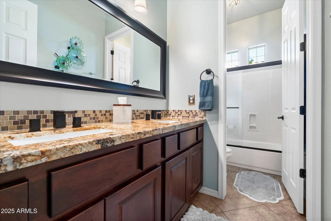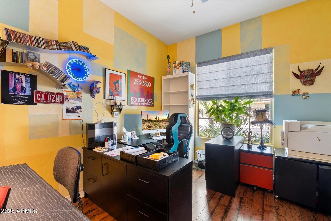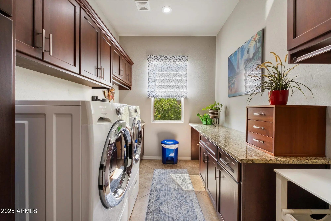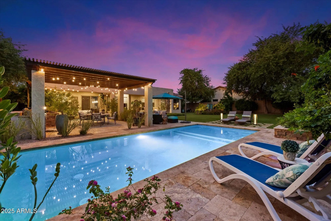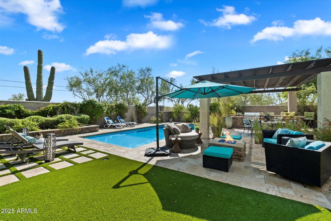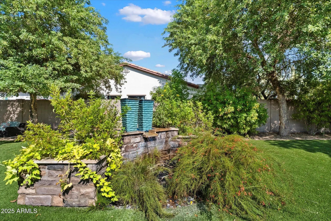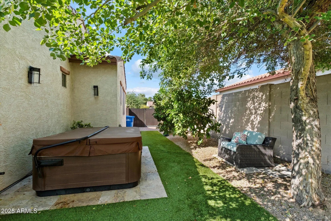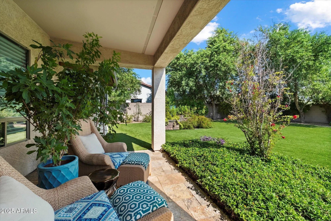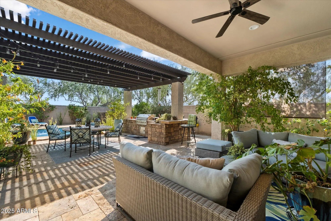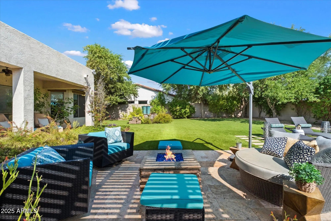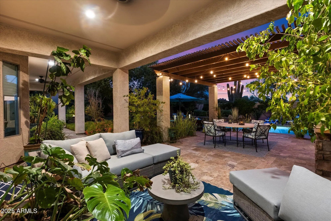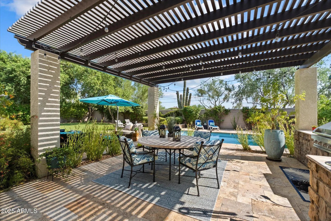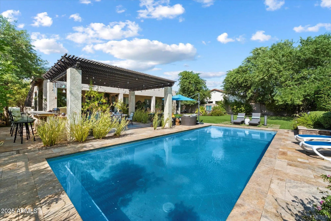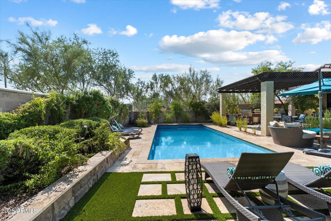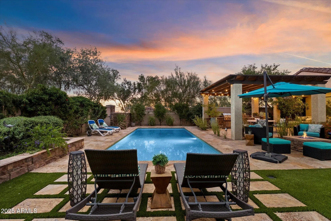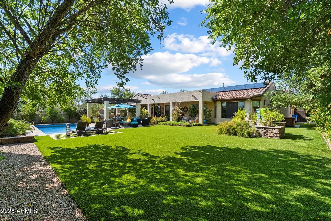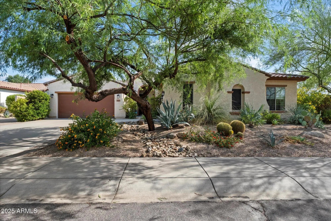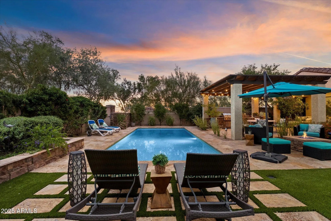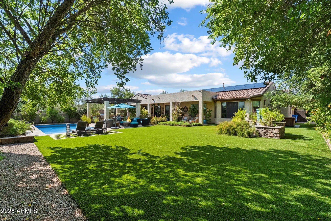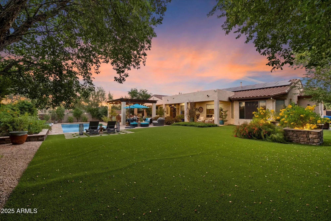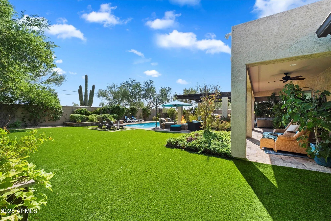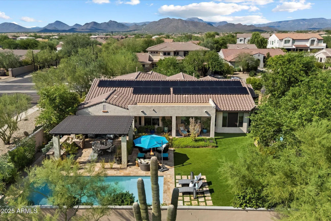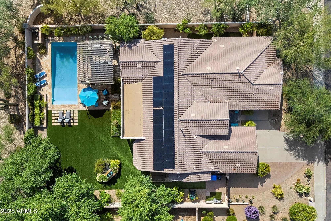- 4 Beds
- 3 Baths
- 3,309 Sqft
- .34 Acres
4123 E Burnside Trail
CAVE CREEK PARADISE! Welcome to this stunning 4-bedroom, 3-bath home located on a corner lot in Ashler Hills Estates, a small gated community. Step inside this upgraded split floor plan with an open kitchen and retreat backyard perfect for entertaining. High ceilings and custom window treatments enhance each room with natural light. The kitchen is a chef's delight with gas cooktop, new GE Profile oven stack and refrigerator, prep island, granite countertops and spacious cabinetry. Primary suite includes an expansive closet with custom built in features, steam shower with bench and soaking tub. Hickory hardwood and tile enrich the interior floors leading you to the impressive southern facing backyard with Scabos travertine pavers, built-in Pergola and BBQ. Enjoy lounging and entertaining with the gentle sound of a bubbling custom water feature and gas firepit. Artificial turf accents the Baja shelf pool and Bullfrog spa. Pocket savings with the integrated Solar/Back-up Battery installed in 2023 as part of the APS multi-year contract with Generac Grid Services. This unique system stores solar energy for daily home use and as a backup in the event of a power outage. Don't miss the chance to make this home your own!
Essential Information
- MLS® #6911567
- Price$1,175,000
- Bedrooms4
- Bathrooms3.00
- Square Footage3,309
- Acres0.34
- Year Built2010
- TypeResidential
- Sub-TypeSingle Family Residence
- StyleSanta Barbara/Tuscan
- StatusActive Under Contract
Community Information
- Address4123 E Burnside Trail
- SubdivisionAshler Hills Estates
- CityCave Creek
- CountyMaricopa
- StateAZ
- Zip Code85331
Amenities
- AmenitiesGated, Biking/Walking Path
- Parking Spaces7
- # of Garages3
- Has PoolYes
- PoolPlay Pool
Utilities
APS, SW Gas, Other (See Remarks)
Parking
RV Gate, Garage Door Opener, Direct Access
Interior
- AppliancesGas Cooktop, Built-In Gas Oven
- HeatingNatural Gas
- CoolingCentral Air, Ceiling Fan(s)
- FireplaceYes
- FireplacesFire Pit, Family Room, Gas
- # of Stories1
Interior Features
High Speed Internet, Granite Counters, Double Vanity, Eat-in Kitchen, Breakfast Bar, No Interior Steps, Kitchen Island, Pantry, Full Bth Master Bdrm, Separate Shwr & Tub
Exterior
- RoofTile, Concrete
- ConstructionStucco, Wood Frame
Exterior Features
Built-in BBQ, Covered Patio(s), Patio, Private Street(s)
Lot Description
Corner Lot, Desert Back, Desert Front, Cul-De-Sac, Synthetic Grass Back
Windows
Solar Screens, Dual Pane, Vinyl Frame
School Information
- DistrictCave Creek Unified District
- MiddleSonoran Trails Middle School
- HighCactus Shadows High School
Elementary
Lone Mountain Elementary School
Listing Details
- OfficeHomeSmart Lifestyles
Price Change History for 4123 E Burnside Trail, Cave Creek, AZ (MLS® #6911567)
| Date | Details | Change |
|---|---|---|
| Status Changed from Active to Active Under Contract | – | |
| Price Reduced from $1,190,000 to $1,175,000 | ||
| Price Reduced from $1,195,000 to $1,190,000 | ||
| Price Reduced from $1,225,000 to $1,195,000 |
HomeSmart Lifestyles.
![]() Information Deemed Reliable But Not Guaranteed. All information should be verified by the recipient and none is guaranteed as accurate by ARMLS. ARMLS Logo indicates that a property listed by a real estate brokerage other than Launch Real Estate LLC. Copyright 2025 Arizona Regional Multiple Listing Service, Inc. All rights reserved.
Information Deemed Reliable But Not Guaranteed. All information should be verified by the recipient and none is guaranteed as accurate by ARMLS. ARMLS Logo indicates that a property listed by a real estate brokerage other than Launch Real Estate LLC. Copyright 2025 Arizona Regional Multiple Listing Service, Inc. All rights reserved.
Listing information last updated on December 15th, 2025 at 2:33pm MST.



