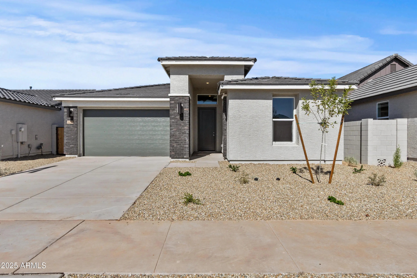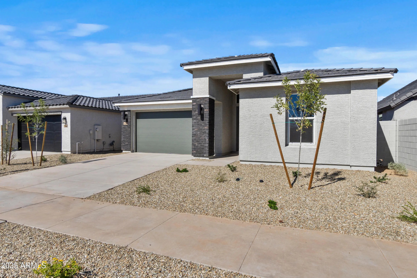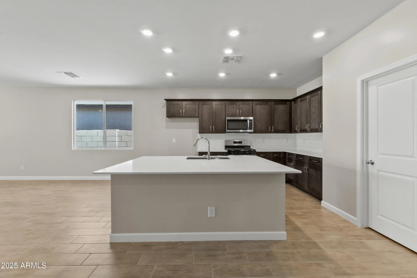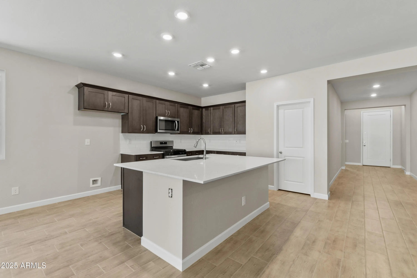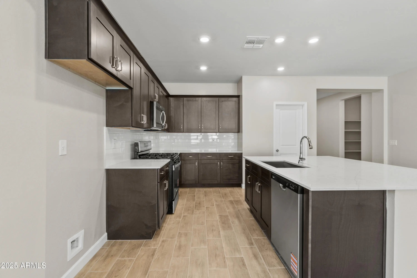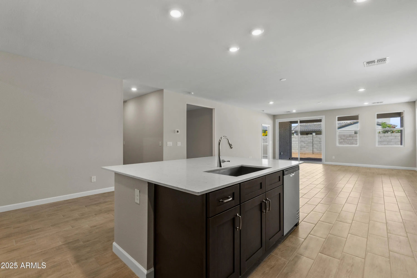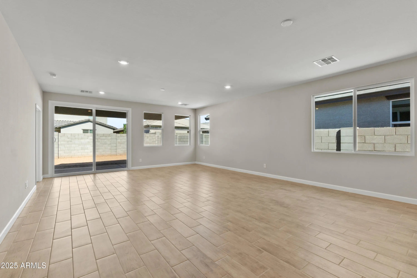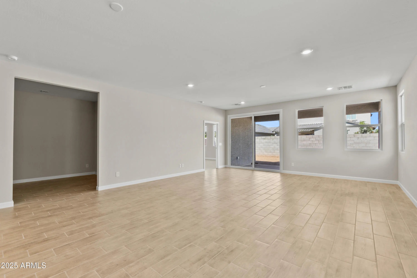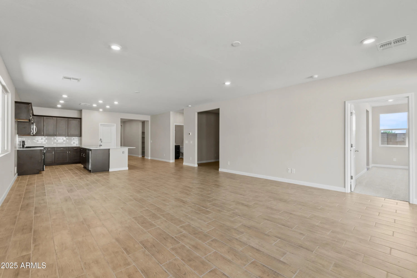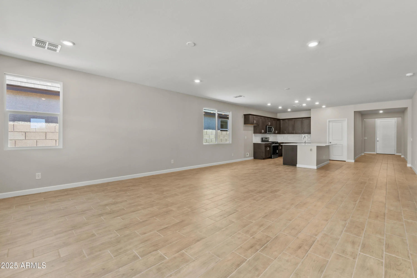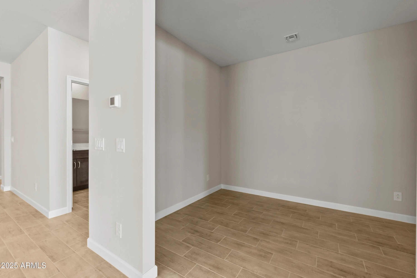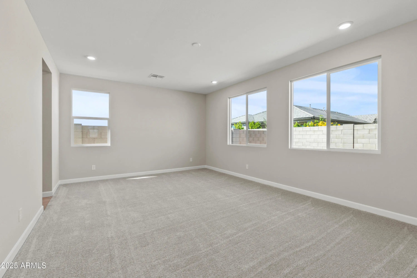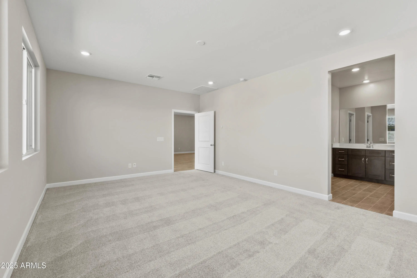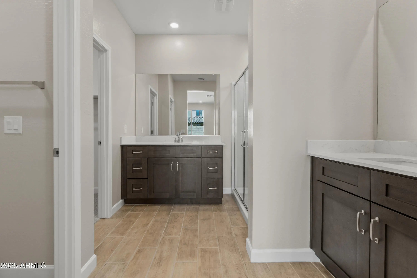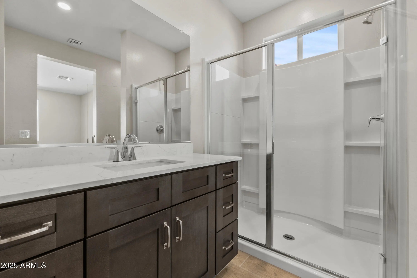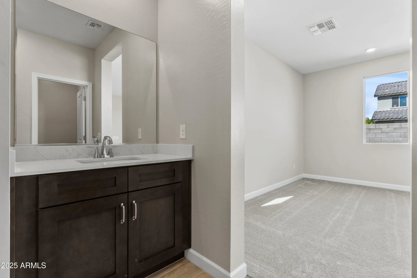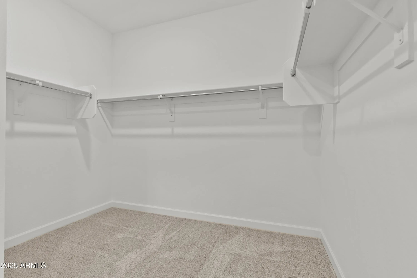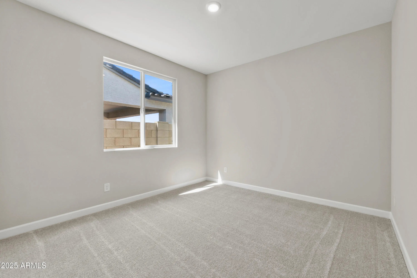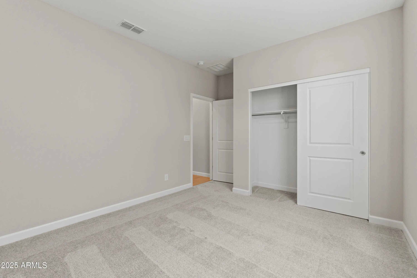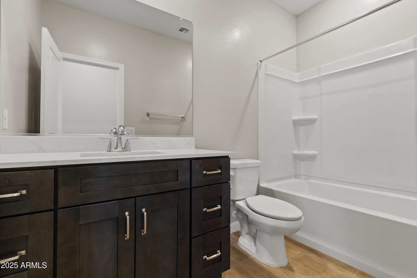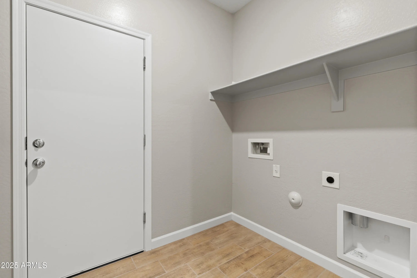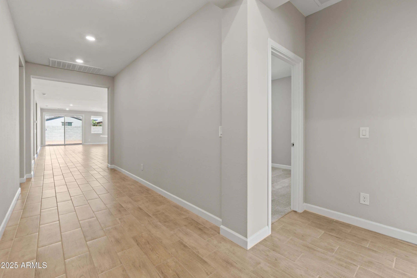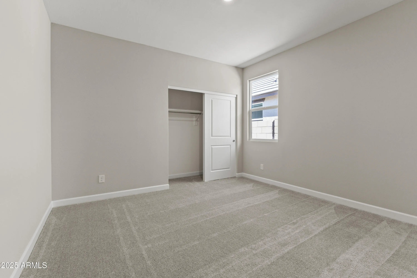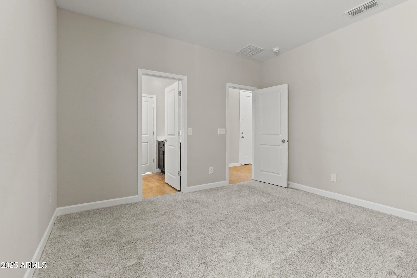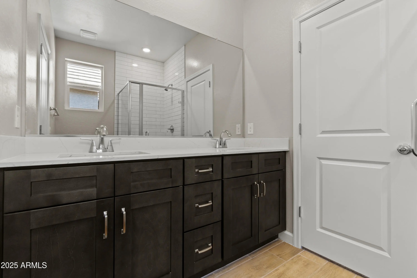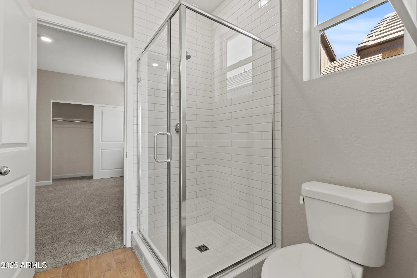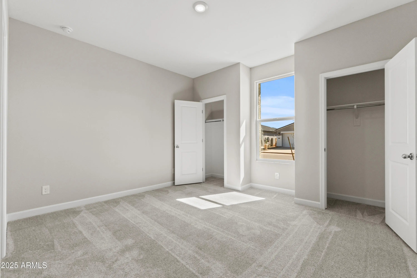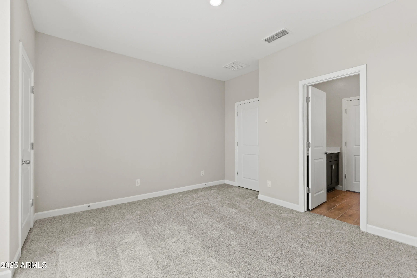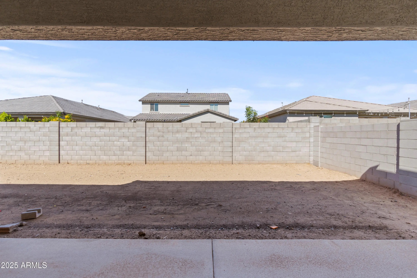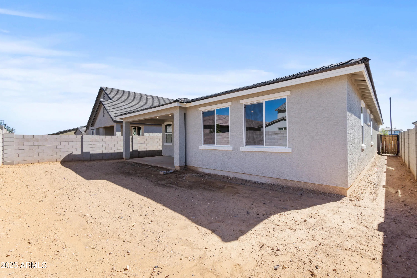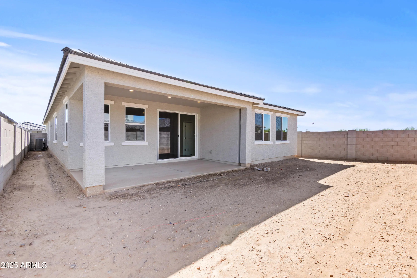- 4 Beds
- 3 Baths
- 2,366 Sqft
- .14 Acres
16838 W Cavedale Drive
Lumina floor plan features 4 bedrooms, a versatile flex room, and 3 bathrooms. Inside, you'll find gorgeous wood-look tile flooring throughout the main living areas, with cozy carpet in the bedrooms. The open layout includes a spacious great room, a dedicated dining area, and a beautifully designed kitchen with: soft-close cabinetry, quartz countertops with a full tile backsplash, SS Whirlpool appliances, including built-in microwave and gas range, single-bowl undermount sink and walk-in pantry! The flex space off the great room can adapt perfectly to your lifestyle, ideal for a home office, playroom, or hobby area. The generous primary suite offers abundant space, while the ensuite bath features two separate vanities, a walk-in shower, and an expansive walk-in closet. Completing the home is a 3-car tandem garage, perfect for additional storage or parking. All of this is located close to top-rated schools and a welcoming community park!
Essential Information
- MLS® #6911569
- Price$459,990
- Bedrooms4
- Bathrooms3.00
- Square Footage2,366
- Acres0.14
- Year Built2025
- TypeResidential
- Sub-TypeSingle Family Residence
- StatusActive
Community Information
- Address16838 W Cavedale Drive
- SubdivisionSUNRISE PARCEL B
- CitySurprise
- CountyMaricopa
- StateAZ
- Zip Code85387
Amenities
- UtilitiesAPS, SW Gas
- Parking Spaces5
- # of Garages3
Interior
- HeatingNatural Gas
- # of Stories1
Interior Features
Double Vanity, Eat-in Kitchen, Kitchen Island, 3/4 Bath Master Bdrm
Cooling
Central Air, Programmable Thmstat
Exterior
- RoofTile
Lot Description
Desert Front, Dirt Back, Auto Timer H2O Front, Irrigation Front
Construction
Stucco, Wood Frame, Blown Cellulose, Painted, Stone
School Information
- ElementaryDesert Oasis Elementary School
- MiddleDesert Oasis Elementary School
- HighMountainside High School
District
Nadaburg Unified School District
Listing Details
- OfficeDFH Realty Arizona, LLC
Price Change History for 16838 W Cavedale Drive, Surprise, AZ (MLS® #6911569)
| Date | Details | Change |
|---|---|---|
| Price Reduced from $464,990 to $459,990 | ||
| Price Reduced from $479,990 to $464,990 | ||
| Price Reduced from $499,990 to $479,990 | ||
| Price Reduced from $503,990 to $499,990 | ||
| Price Increased from $488,990 to $503,990 |
DFH Realty Arizona, LLC.
![]() Information Deemed Reliable But Not Guaranteed. All information should be verified by the recipient and none is guaranteed as accurate by ARMLS. ARMLS Logo indicates that a property listed by a real estate brokerage other than Launch Real Estate LLC. Copyright 2025 Arizona Regional Multiple Listing Service, Inc. All rights reserved.
Information Deemed Reliable But Not Guaranteed. All information should be verified by the recipient and none is guaranteed as accurate by ARMLS. ARMLS Logo indicates that a property listed by a real estate brokerage other than Launch Real Estate LLC. Copyright 2025 Arizona Regional Multiple Listing Service, Inc. All rights reserved.
Listing information last updated on November 23rd, 2025 at 8:18pm MST.



