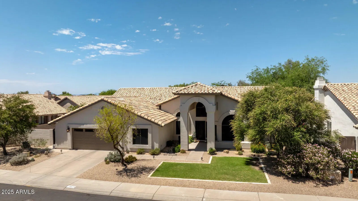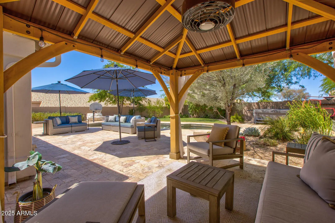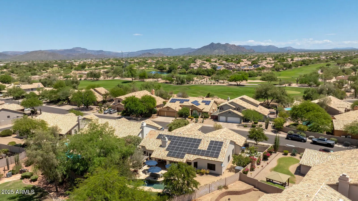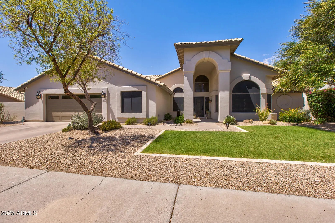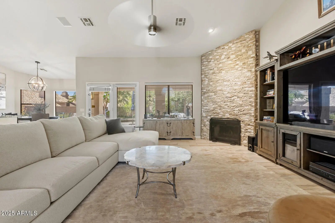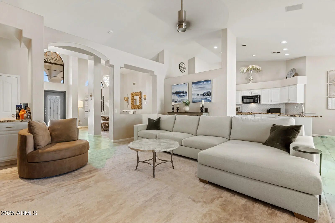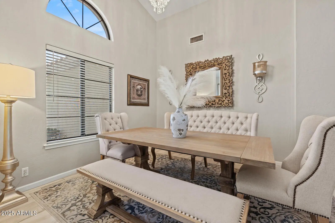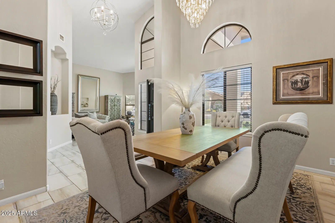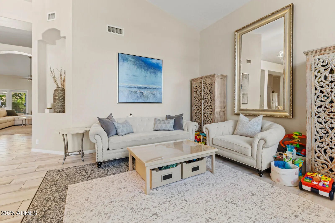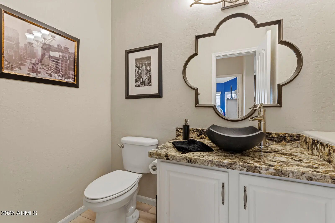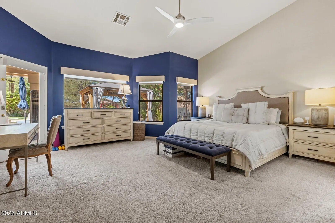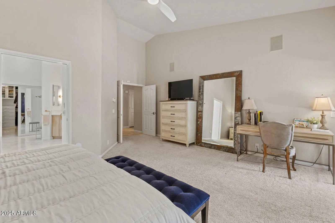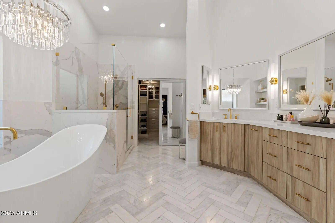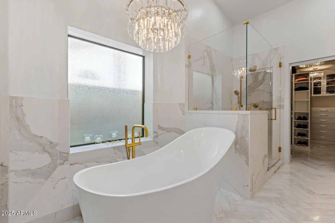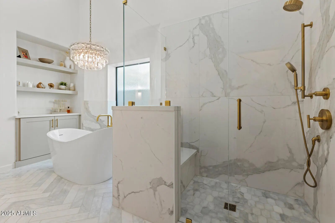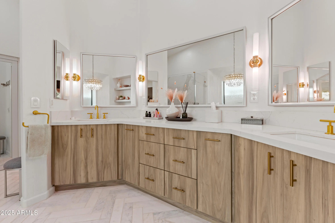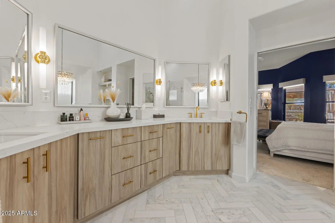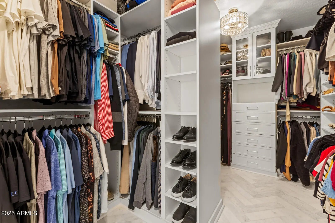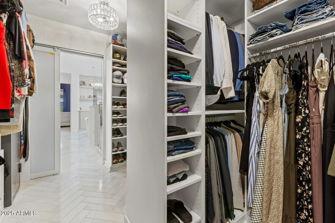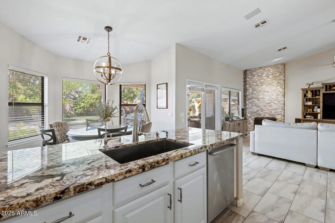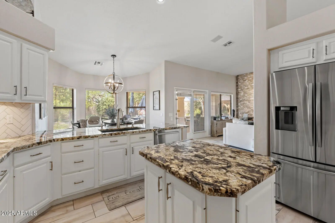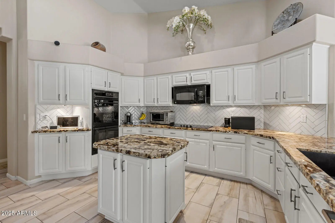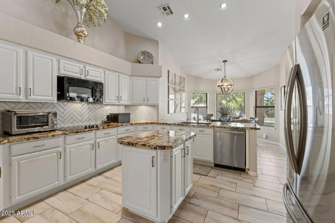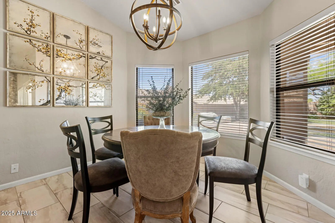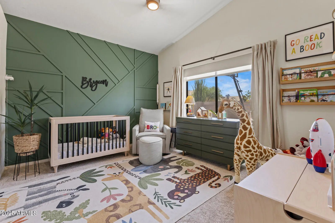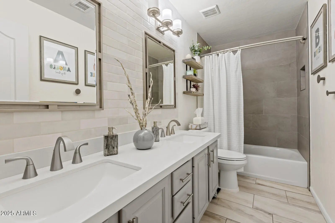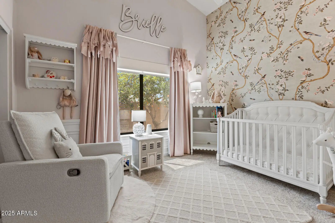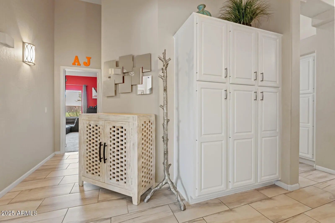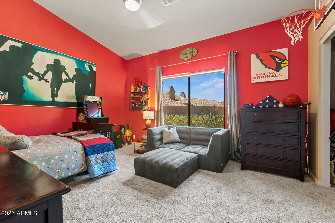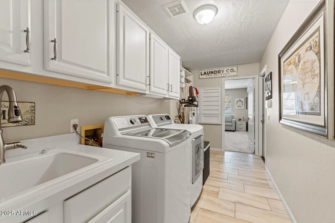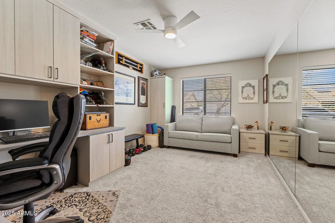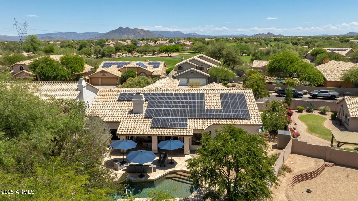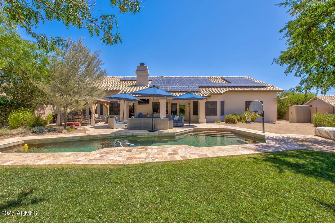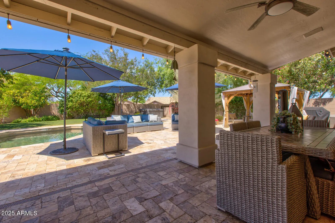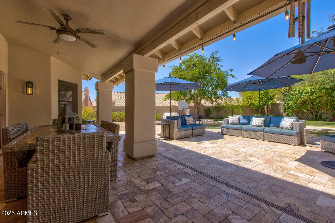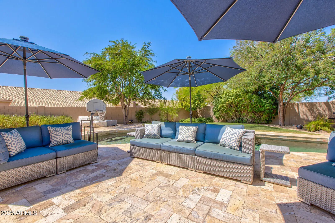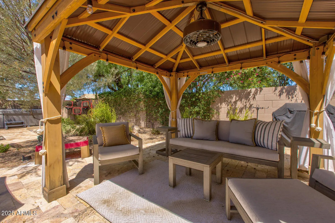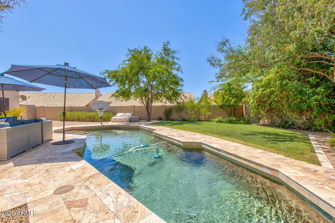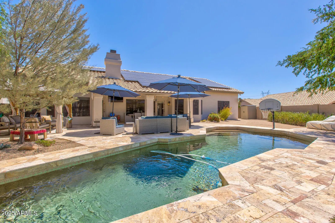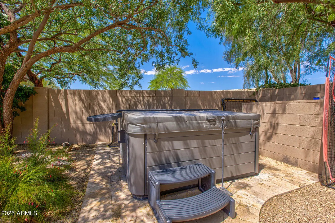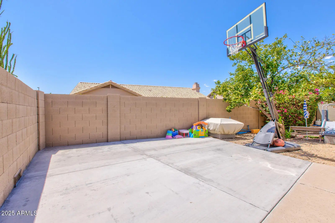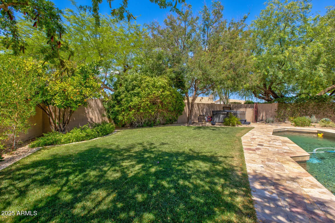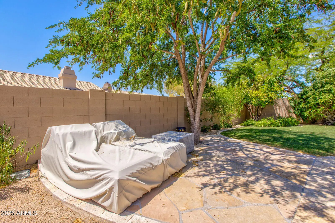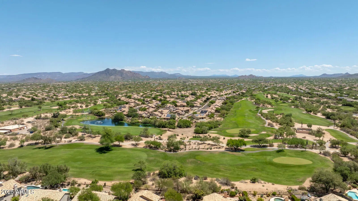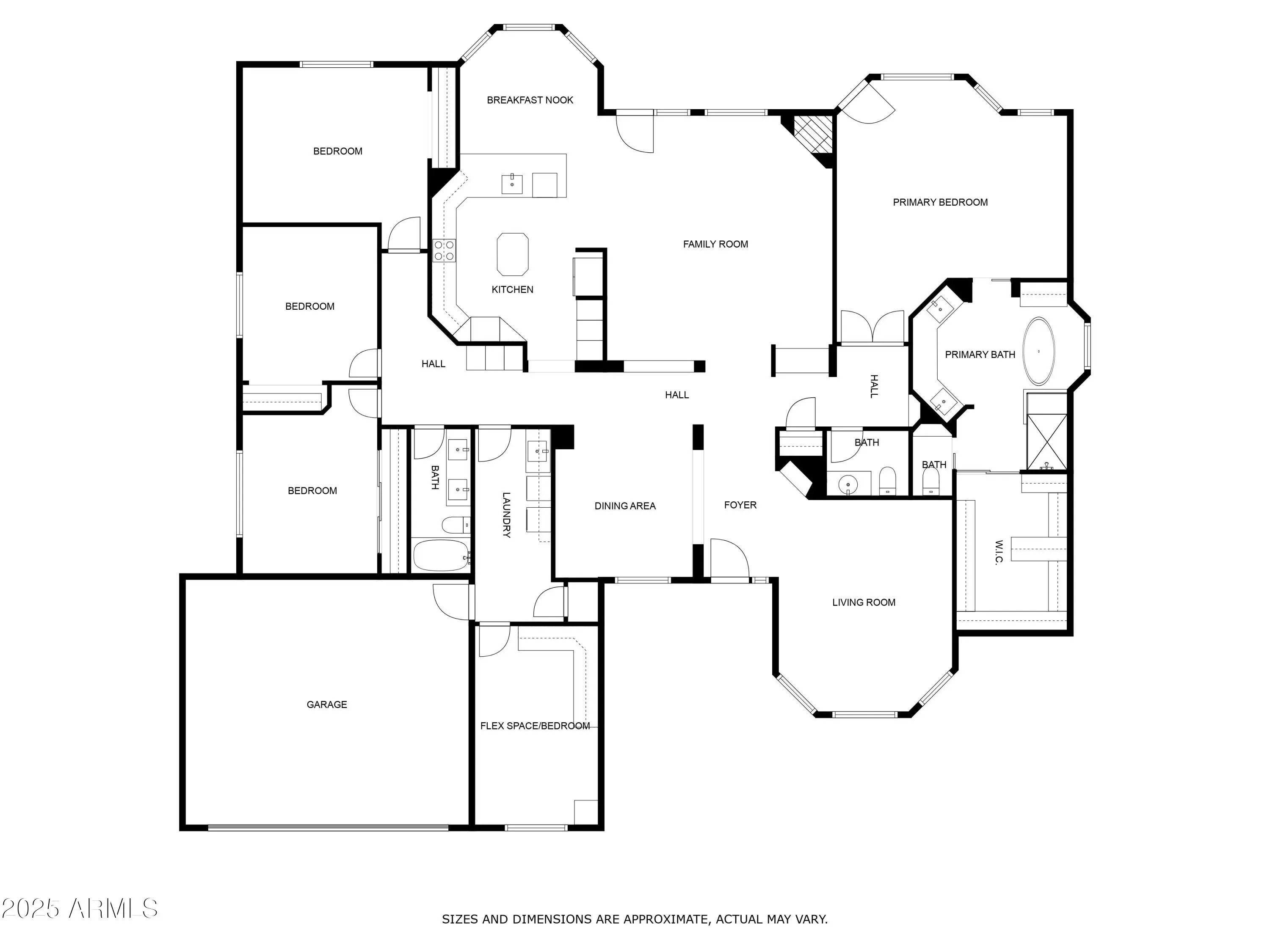- 4 Beds
- 3 Baths
- 3,166 Sqft
- .26 Acres
4513 E Barwick Drive
Beautifully updated home-single level, split floorpan, 4 bedrooms plus office - just a quick 2 minute ride to Tatum Ranch Golf Course! Walk thru the iron front door into soaring ceilings in the living and family rooms - with a view the awesome resort-like backyard including: sparkling pool, private spa, cool off with a commercial misting system on the covered patio & cabana, full underground speakers throughout the backyard, travertine pavers, basketball court and grassy area. The oversized primary retreat also has a view and door to the backyard! The elegant primary ensuite boasts stunning cabinets with quartz countertops, gold hardware, relaxing tub, gorgeous shower with 48 x48'' tile and marble tile floors set in a herringbone pattern-plus a closet designed by Classy Closets! The kitchen includes white cabinets, amazing granite countertops, and stainless appliances. Each bedroom is exquisitely decorated, includes a California Closet designed closet and black out shades. The office offers a built-in desk plus a built-in armoire to also use as a guest room. Laundry room has built-in cabinets plus hanging and drying racks. Garage is extra wide to include large storage space or to store your golf cart - plus a door to backyard. Home has owned solar too! Welcome Home!
Essential Information
- MLS® #6911653
- Price$1,090,000
- Bedrooms4
- Bathrooms3.00
- Square Footage3,166
- Acres0.26
- Year Built1993
- TypeResidential
- Sub-TypeSingle Family Residence
- StyleRanch
- StatusActive Under Contract
Community Information
- Address4513 E Barwick Drive
- SubdivisionTATUM RANCH PARCEL 7 UNIT 2
- CityCave Creek
- CountyMaricopa
- StateAZ
- Zip Code85331
Amenities
- AmenitiesGolf
- UtilitiesAPS
- Parking Spaces4
- # of Garages2
- Has PoolYes
- PoolPlay Pool
Parking
Garage Door Opener, Direct Access, Separate Strge Area
Interior
- HeatingElectric
- CoolingCentral Air, Ceiling Fan(s)
- FireplaceYes
- Fireplaces1 Fireplace, Family Room
- # of Stories1
Interior Features
High Speed Internet, Granite Counters, Double Vanity, Eat-in Kitchen, Breakfast Bar, 9+ Flat Ceilings, Central Vacuum, No Interior Steps, Vaulted Ceiling(s), Kitchen Island, Pantry, Bidet, Full Bth Master Bdrm, Separate Shwr & Tub
Appliances
Electric Cooktop, Built-In Electric Oven
Exterior
- RoofTile
- ConstructionStucco, Wood Frame, Painted
Exterior Features
Sport Court(s), Covered Patio(s), Patio, Misting System
Lot Description
Desert Back, Desert Front, Grass Front, Grass Back
School Information
- DistrictCave Creek Unified District
- MiddleSonoran Trails Middle School
- HighCactus Shadows High School
Elementary
Desert Willow Elementary School
Listing Details
- OfficeFathom Realty Elite
Price Change History for 4513 E Barwick Drive, Cave Creek, AZ (MLS® #6911653)
| Date | Details | Change |
|---|---|---|
| Status Changed from Active to Active Under Contract | – |
Fathom Realty Elite.
![]() Information Deemed Reliable But Not Guaranteed. All information should be verified by the recipient and none is guaranteed as accurate by ARMLS. ARMLS Logo indicates that a property listed by a real estate brokerage other than Launch Real Estate LLC. Copyright 2025 Arizona Regional Multiple Listing Service, Inc. All rights reserved.
Information Deemed Reliable But Not Guaranteed. All information should be verified by the recipient and none is guaranteed as accurate by ARMLS. ARMLS Logo indicates that a property listed by a real estate brokerage other than Launch Real Estate LLC. Copyright 2025 Arizona Regional Multiple Listing Service, Inc. All rights reserved.
Listing information last updated on November 3rd, 2025 at 3:21pm MST.



