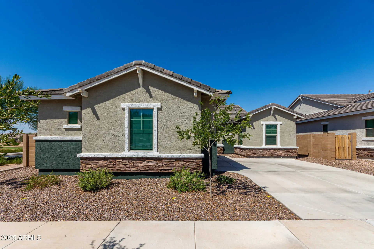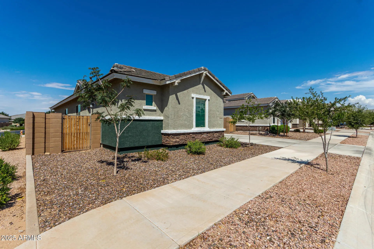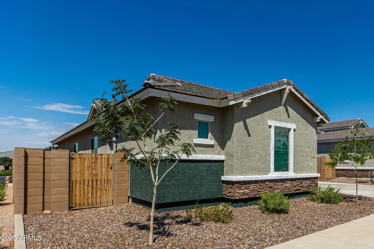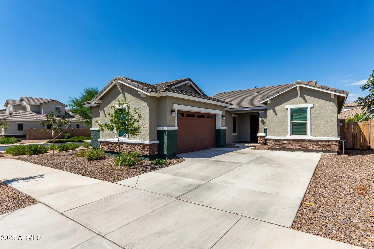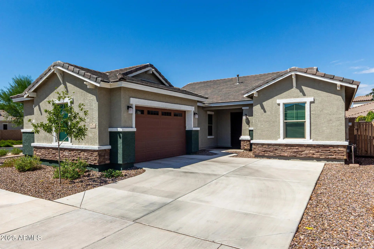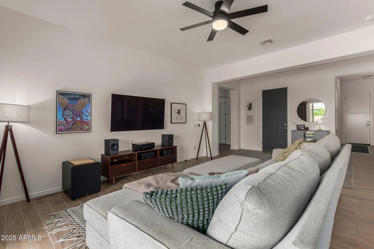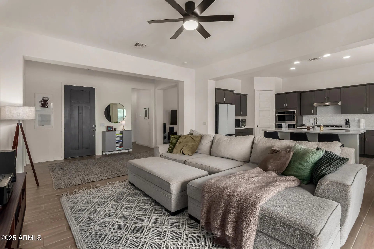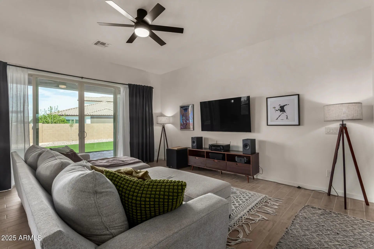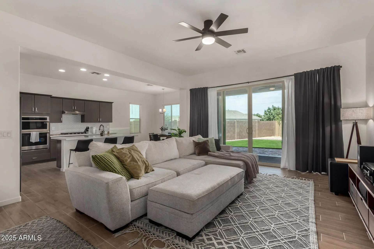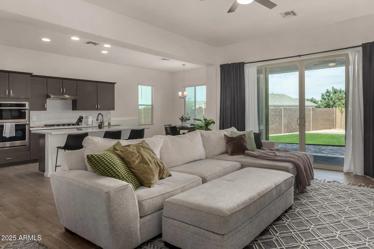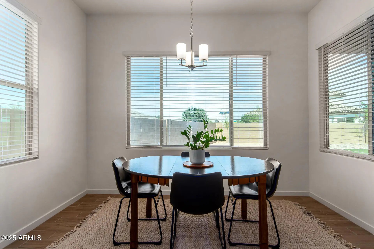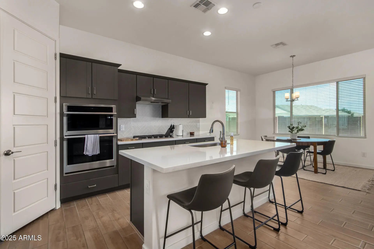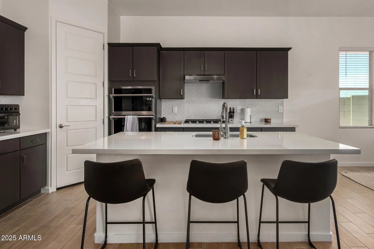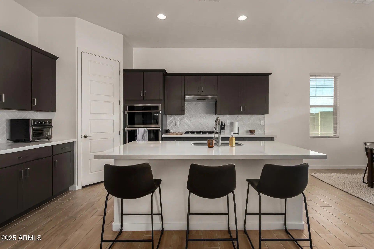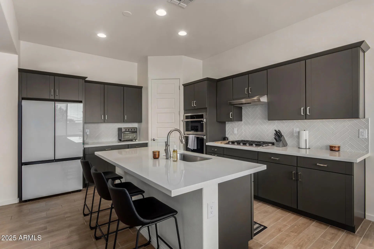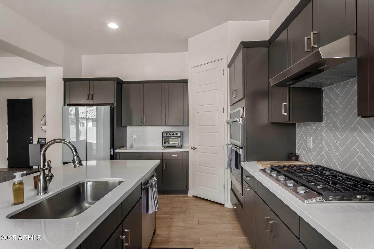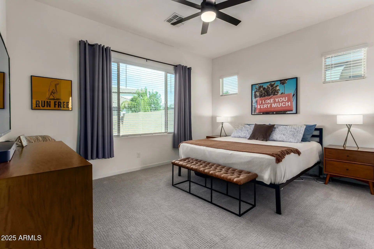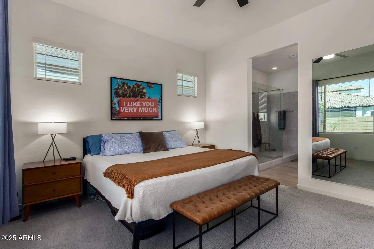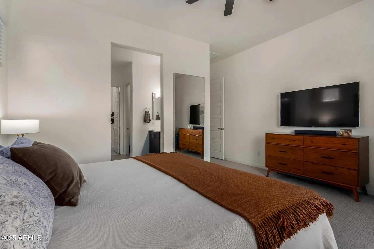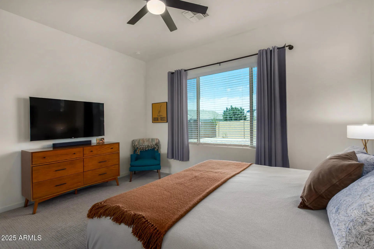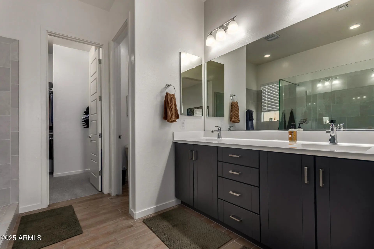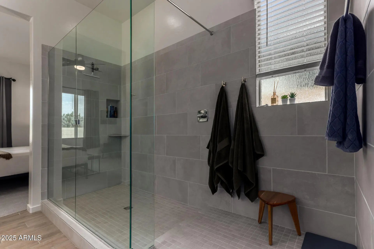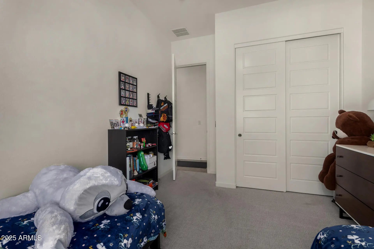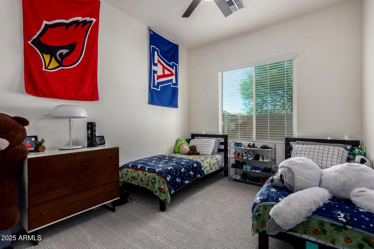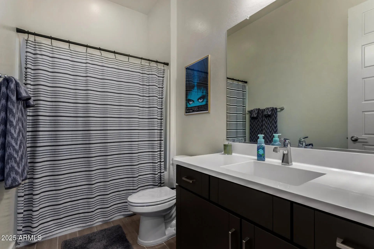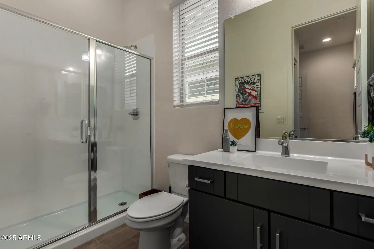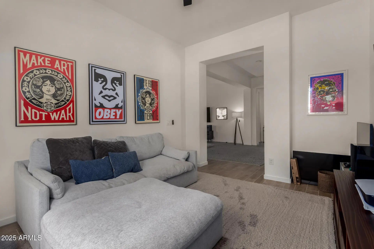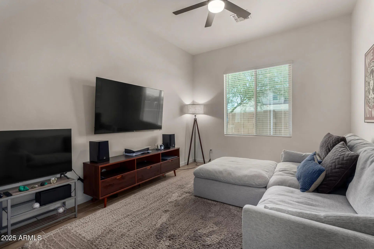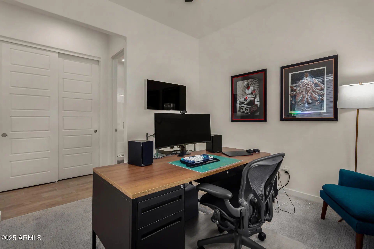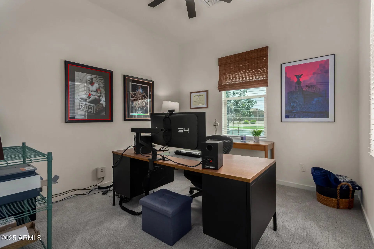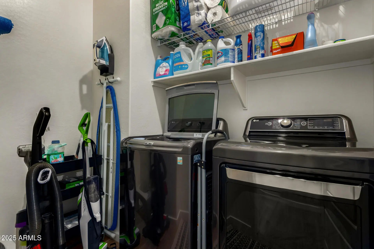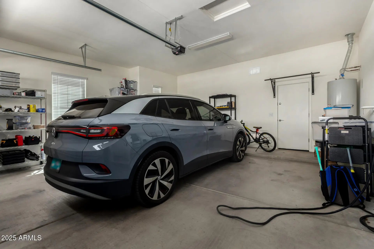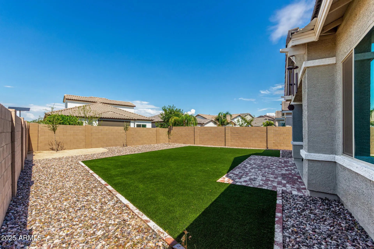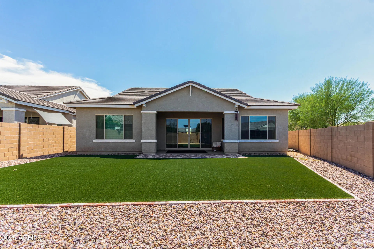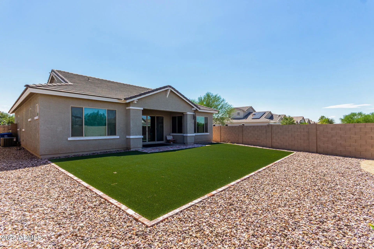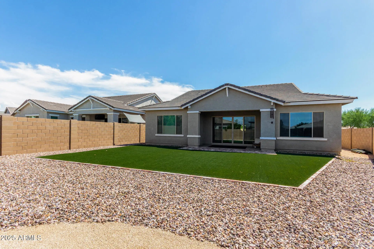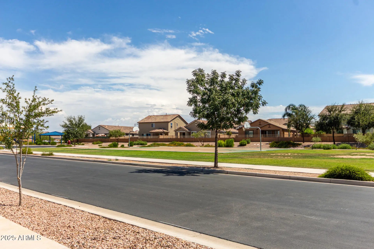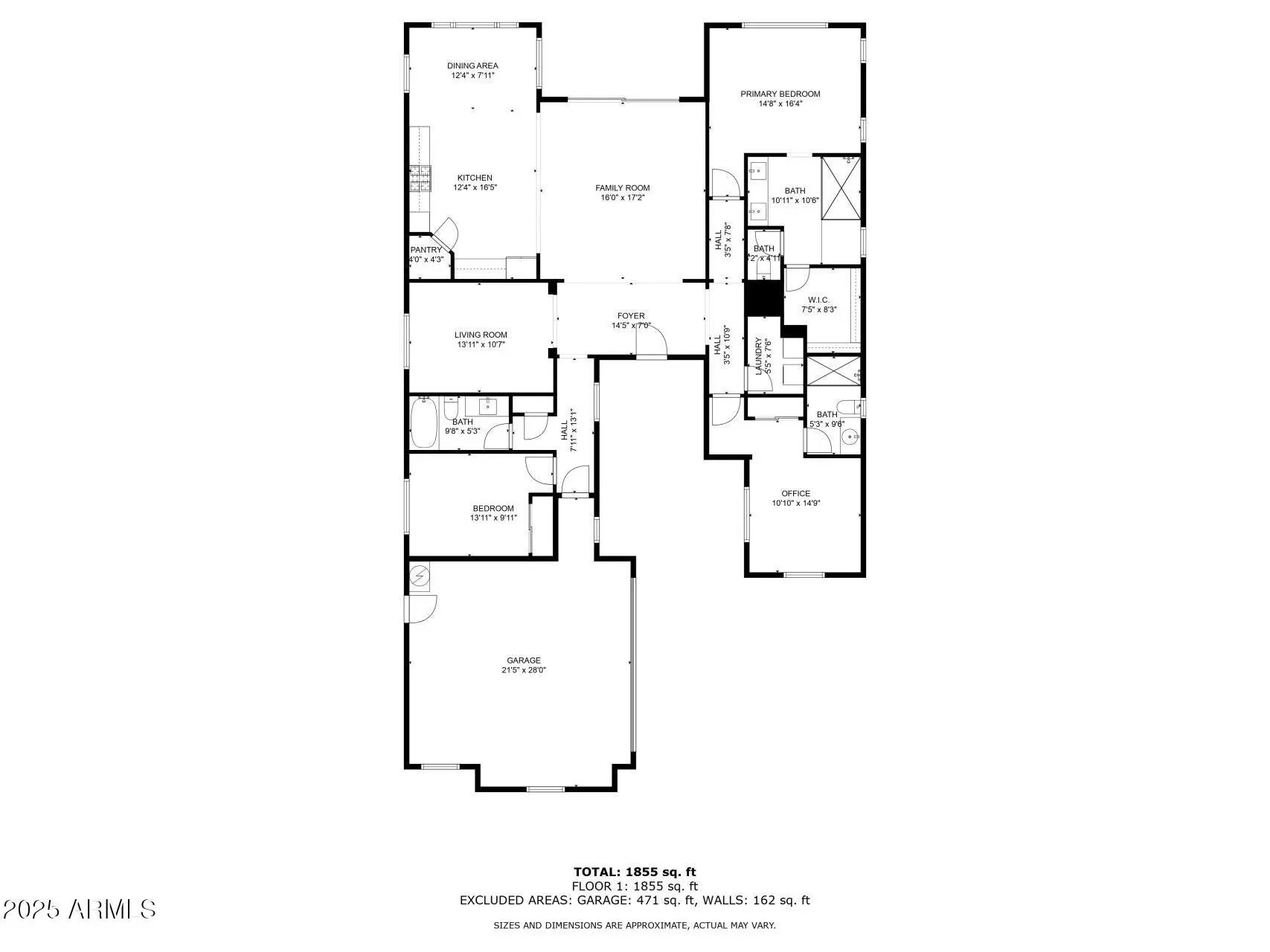- $575k Price
- 3 Beds
- 1,994 Sqft
- .17 Acres
21112 E Via Del Sol Street
Welcome to this stunning newer home nestled on an oversized corner lot in a peaceful cul-de-sac, directly across from a community park with basketball courts. Designed with a modern lifestyle in mind, this home features an open, split floor plan with soaring 10-foot ceilings and elegant 8-foot interior doors, creating a spacious & airy feel throughout. The heart of the home is the gourmet kitchen, showcasing a gas cooktop, Newport Urban Bronze cabinets, & a layout that seamlessly opens to the great room. Tasteful neutral tones & high-end upgrades elevate every space. Offering 3 bedrooms + den, the home includes a secondary bedroom with an en-suite bath for added privacy. A panoramic sliding glass door leads to a fully finished backyard, extending your living space outdoors. The garage is equipped with an electric car charger outlet, adding modern convenience. NEWEST PRICE IMPROVEMENT put this home ahead of the new build specs - lowest price/sf in the hood! Motivated Seller.
Essential Information
- MLS® #6911998
- Price$574,774
- Bedrooms3
- Square Footage1,994
- Acres0.17
- Year Built2022
- TypeResidential
- Sub-TypeSingle Family Residence
- StyleRanch
- StatusActive
Community Information
- Address21112 E Via Del Sol Street
- SubdivisionHASTINGS FARMS PARCEL B
- CityQueen Creek
- CountyMaricopa
- StateAZ
- Zip Code85142
Amenities
- UtilitiesSRP, SW Gas
- Parking Spaces4
- ParkingGarage Door Opener
- # of Garages2
Amenities
Playground, Biking/Walking Path
Interior
- AppliancesGas Cooktop
- # of Stories1
Interior Features
High Speed Internet, Double Vanity, Eat-in Kitchen, No Interior Steps, Kitchen Island, Pantry, 3/4 Bath Master Bdrm
Heating
ENERGY STAR Qualified Equipment, Natural Gas
Cooling
Central Air, ENERGY STAR Qualified Equipment, Programmable Thmstat
Exterior
- RoofTile
Exterior Features
Covered Patio(s), Pvt Yrd(s)Crtyrd(s)
Lot Description
Sprinklers In Front, Corner Lot, Desert Front, Cul-De-Sac, Dirt Back
Windows
Low-Emissivity Windows, Dual Pane, ENERGY STAR Qualified Windows, Vinyl Frame
Construction
Stucco, Wood Frame, Blown Cellulose
School Information
- DistrictQueen Creek Unified District
- ElementaryQueen Creek Elementary School
- MiddleCrismon High School
- HighCrismon High School
Listing Details
- OfficeGentry Real Estate
Price Change History for 21112 E Via Del Sol Street, Queen Creek, AZ (MLS® #6911998)
| Date | Details | Change |
|---|---|---|
| Price Reduced from $574,900 to $574,774 | ||
| Price Reduced from $594,000 to $574,900 | ||
| Price Reduced from $597,900 to $594,000 | ||
| Price Reduced from $599,800 to $597,900 | ||
| Price Reduced from $599,900 to $599,800 |
Gentry Real Estate.
![]() Information Deemed Reliable But Not Guaranteed. All information should be verified by the recipient and none is guaranteed as accurate by ARMLS. ARMLS Logo indicates that a property listed by a real estate brokerage other than Launch Real Estate LLC. Copyright 2025 Arizona Regional Multiple Listing Service, Inc. All rights reserved.
Information Deemed Reliable But Not Guaranteed. All information should be verified by the recipient and none is guaranteed as accurate by ARMLS. ARMLS Logo indicates that a property listed by a real estate brokerage other than Launch Real Estate LLC. Copyright 2025 Arizona Regional Multiple Listing Service, Inc. All rights reserved.
Listing information last updated on November 4th, 2025 at 8:48pm MST.



