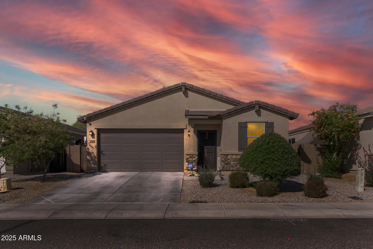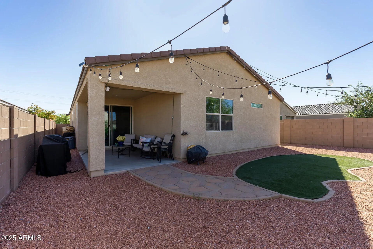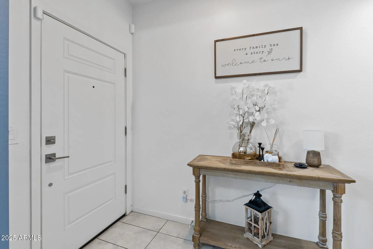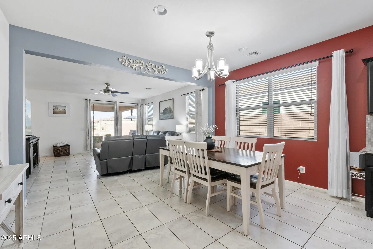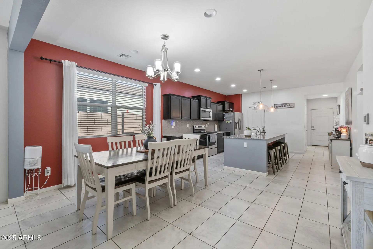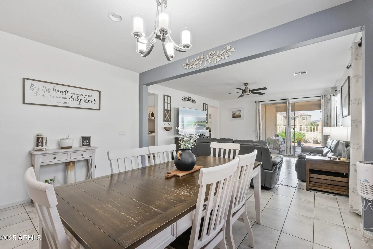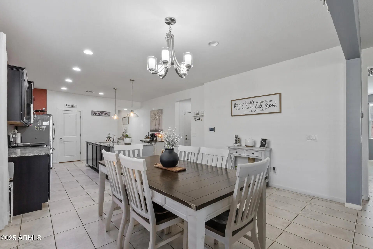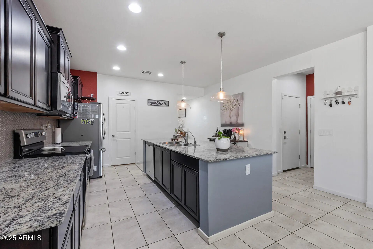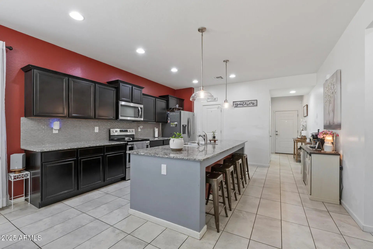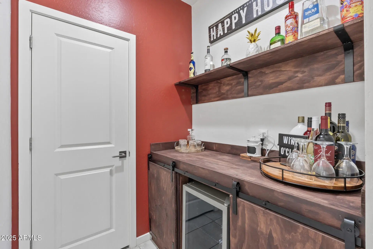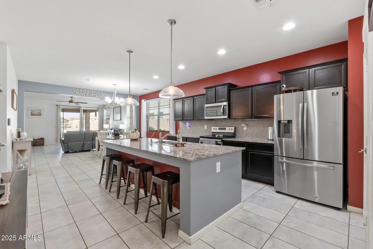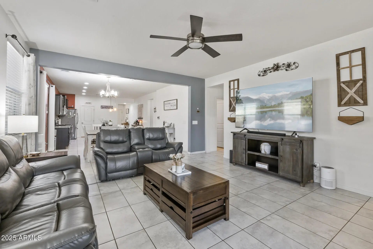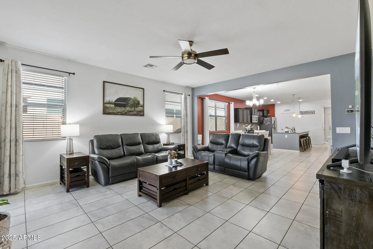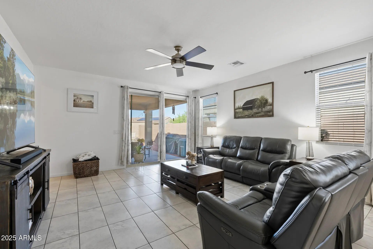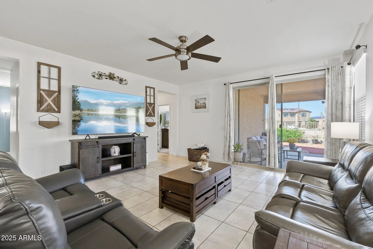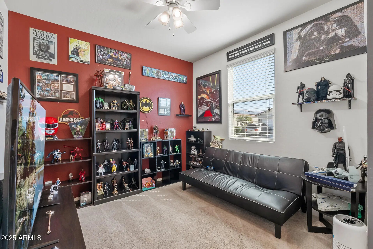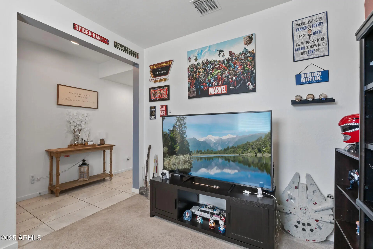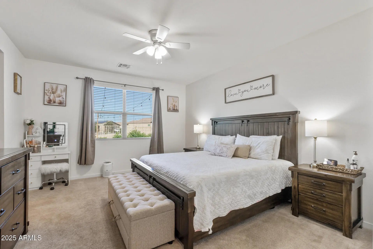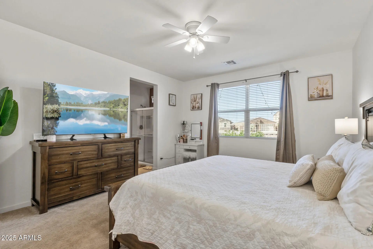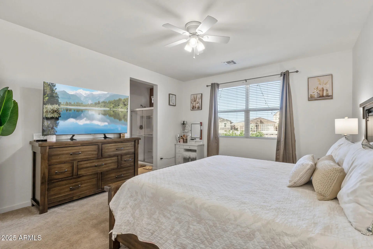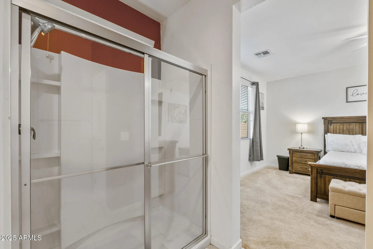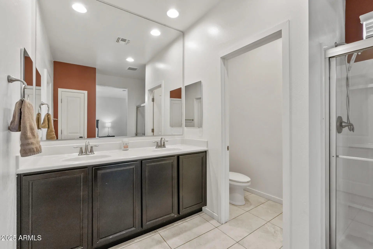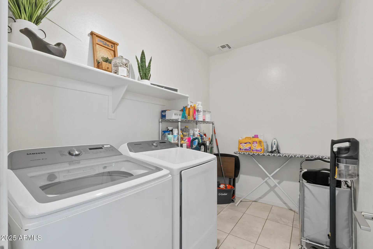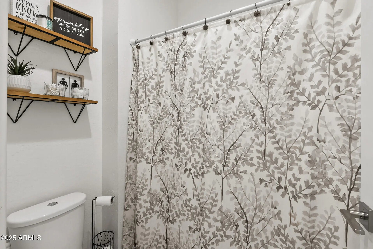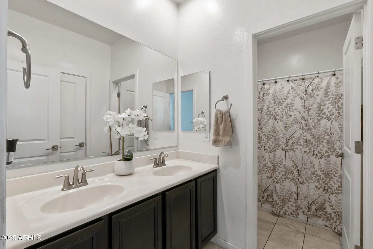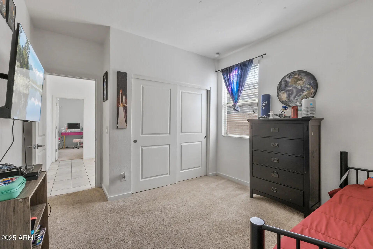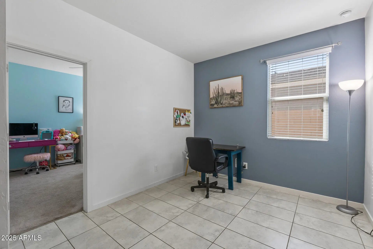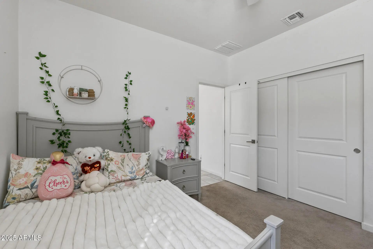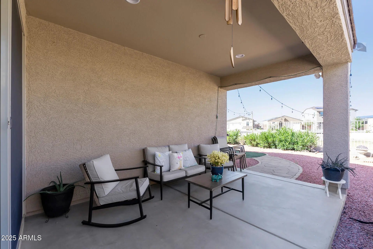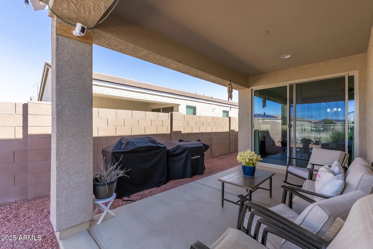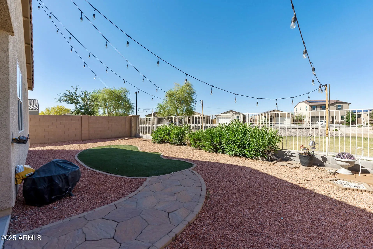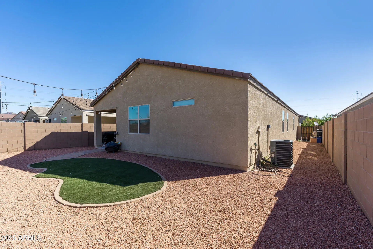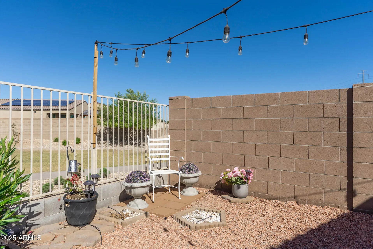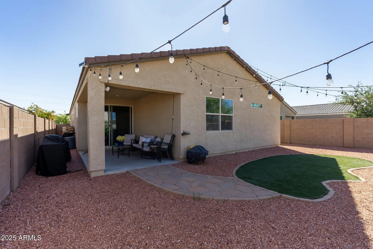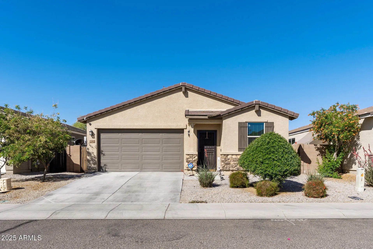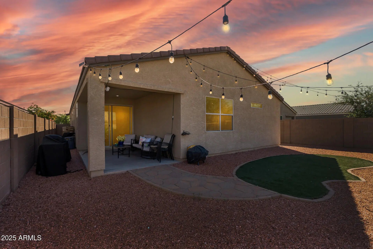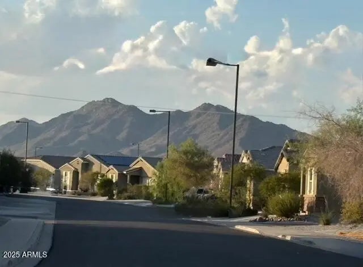- 3 Beds
- 2 Baths
- 2,005 Sqft
- .13 Acres
2292 S 236th Drive
Stylish comfort meets desert charm in this 3-bedroom, 2-bathroom, Den which could be 4th bedroom PLUS a Flex room the home is nestled in the desirable Watson Estates. This spacious open floor plan is 2,005 sq ft ranch-style residence offers crown molding, modern comfort & thoughtful design. The Gourmet Kitchen: Designed for both functionality & style, the kitchen boasts a large island with pendant lighting, stainless steel appliances, granite countertops, walk-in pantry, RO water system at kitchen sink. Private Split Primary Suite generously sized bedroom includes an ensuite bathroom, double vanity, large shower & walk-in Closet. The covered Patio leads to a rocked backyard with turf and the home backs up to open green space & walking trails, mountain views & 2 yr Home Warranty Included. Many extras include upgraded hardware, lights, plumbing fixtures, water softener, leased solar panels to help keep energy costs down. Great location, near parks, trails, schools, shopping, dining and freeway access. 24HR notice to show any time after 2 pm please. Due to work schedule.
Essential Information
- MLS® #6912265
- Price$356,000
- Bedrooms3
- Bathrooms2.00
- Square Footage2,005
- Acres0.13
- Year Built2017
- TypeResidential
- Sub-TypeSingle Family Residence
- StyleRanch
- StatusActive
Community Information
- Address2292 S 236th Drive
- SubdivisionWATSON ESTATES
- CityBuckeye
- CountyMaricopa
- StateAZ
- Zip Code85326
Amenities
- UtilitiesAPS
- Parking Spaces2
- # of Garages2
- ViewMountain(s)
Amenities
Playground, Biking/Walking Path
Interior
- HeatingElectric
- # of Stories1
Interior Features
Granite Counters, Double Vanity, Eat-in Kitchen, 9+ Flat Ceilings, No Interior Steps, 3/4 Bath Master Bdrm
Cooling
Central Air, Ceiling Fan(s), Programmable Thmstat
Exterior
- RoofTile
Lot Description
Borders Common Area, North/South Exposure, Desert Back, Desert Front, Synthetic Grass Back, Auto Timer H2O Back
Windows
Low-Emissivity Windows, Dual Pane, Vinyl Frame
Construction
Stucco, Wood Frame, Painted, Block
School Information
- ElementaryInca Elementary School
- MiddleInca Elementary School
- HighYoungker High School
District
Buckeye Union High School District
Listing Details
- OfficeRE/MAX Professionals
Price Change History for 2292 S 236th Drive, Buckeye, AZ (MLS® #6912265)
| Date | Details | Change |
|---|---|---|
| Price Reduced from $375,000 to $356,000 |
RE/MAX Professionals.
![]() Information Deemed Reliable But Not Guaranteed. All information should be verified by the recipient and none is guaranteed as accurate by ARMLS. ARMLS Logo indicates that a property listed by a real estate brokerage other than Launch Real Estate LLC. Copyright 2025 Arizona Regional Multiple Listing Service, Inc. All rights reserved.
Information Deemed Reliable But Not Guaranteed. All information should be verified by the recipient and none is guaranteed as accurate by ARMLS. ARMLS Logo indicates that a property listed by a real estate brokerage other than Launch Real Estate LLC. Copyright 2025 Arizona Regional Multiple Listing Service, Inc. All rights reserved.
Listing information last updated on November 17th, 2025 at 8:48pm MST.




