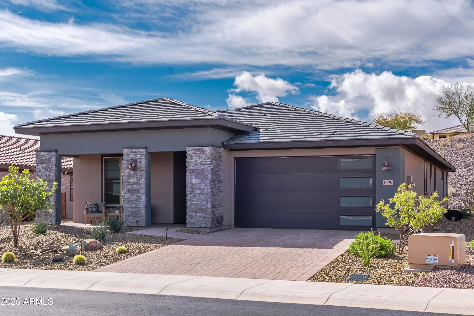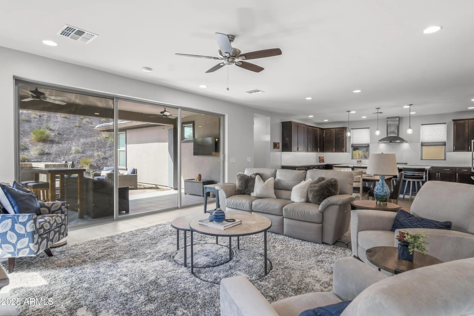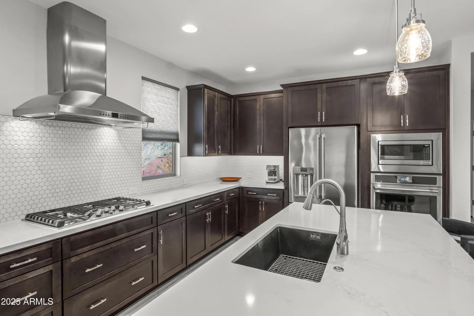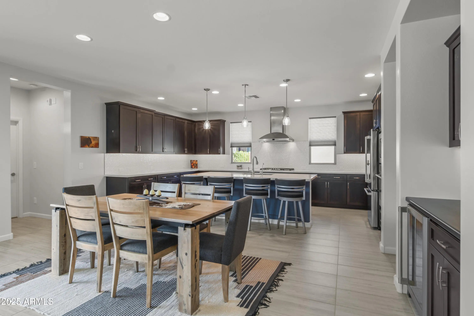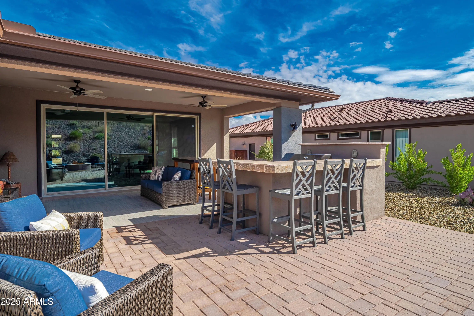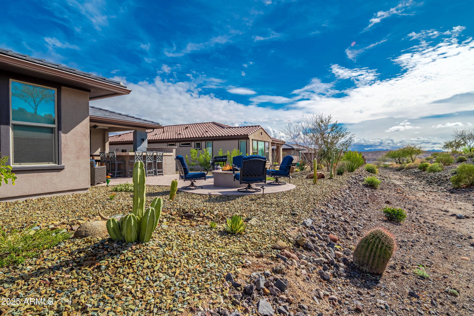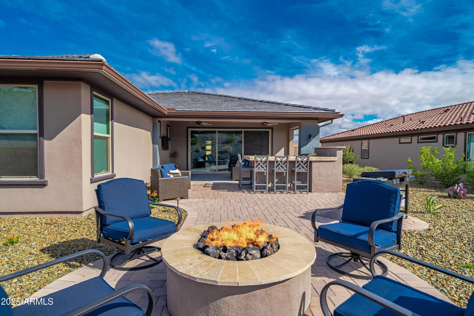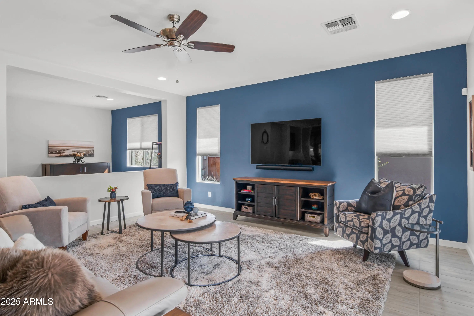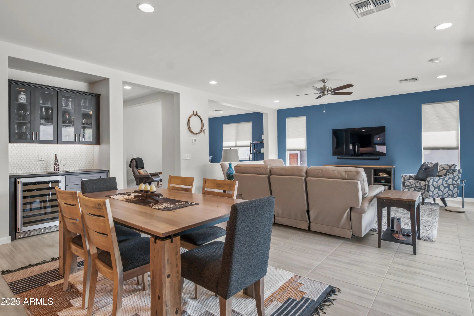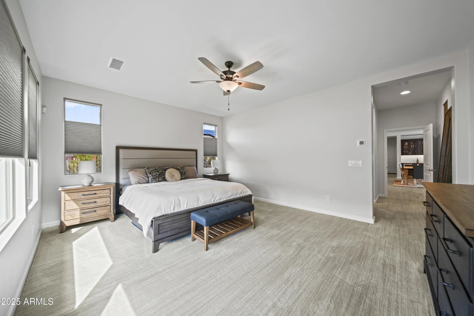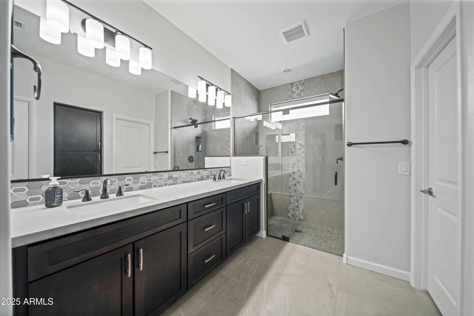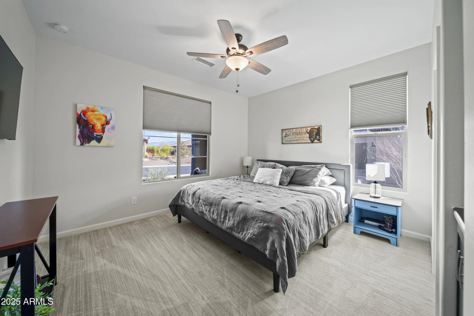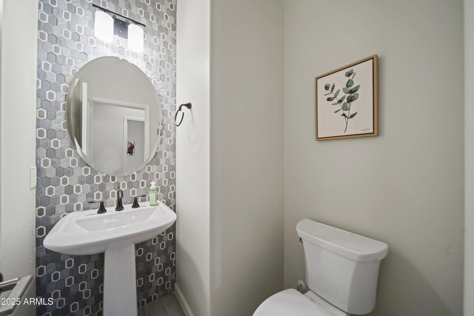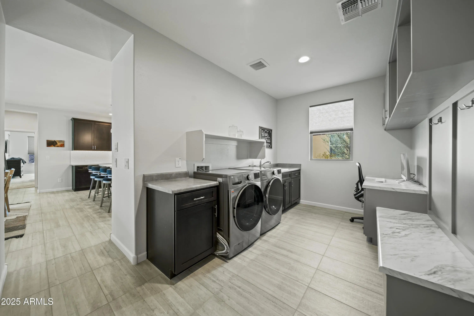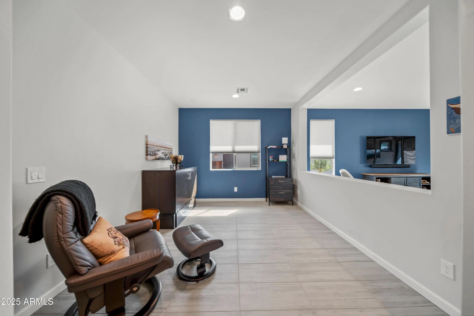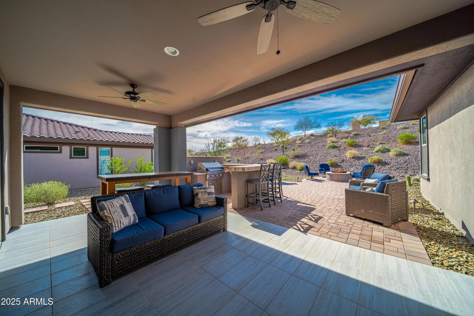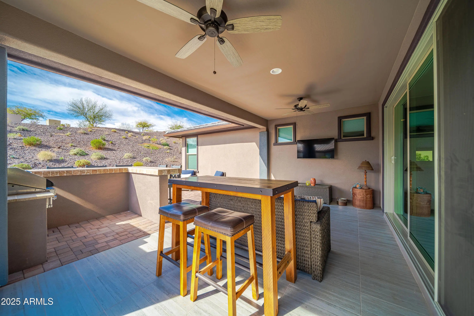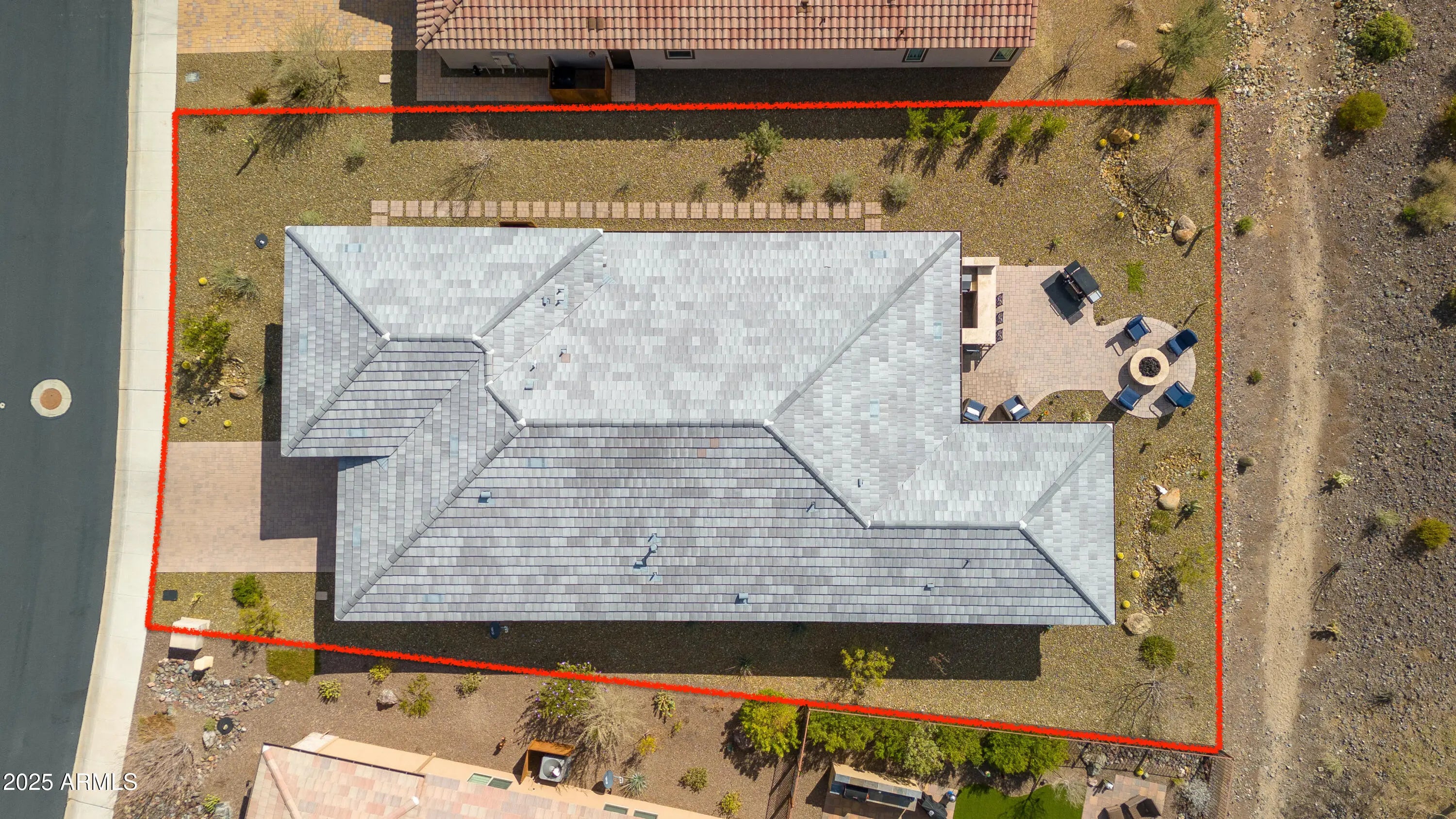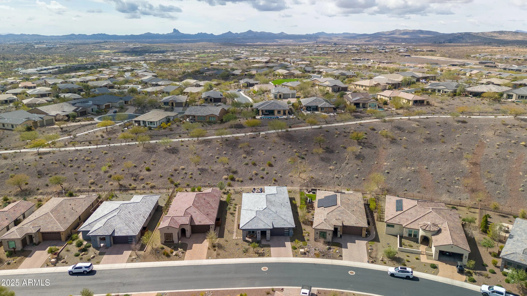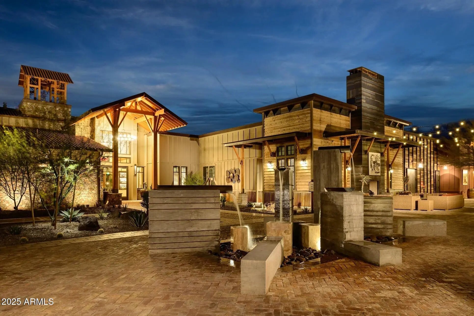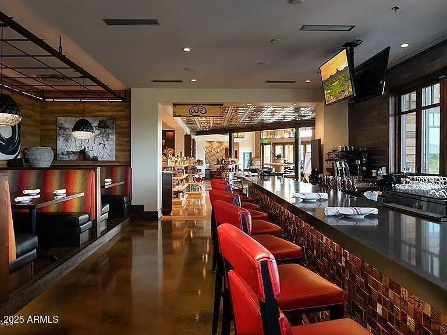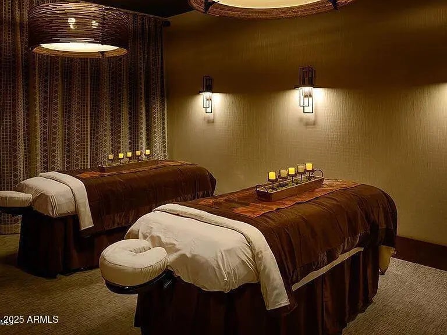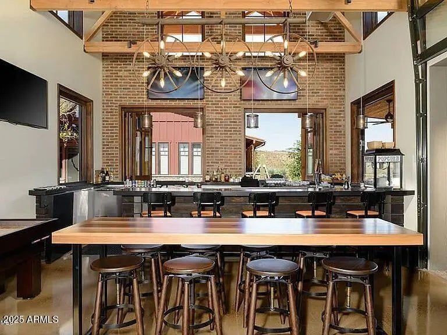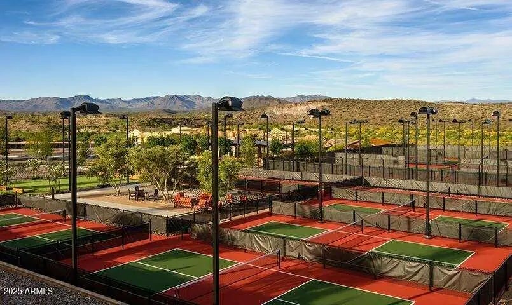- 2 Beds
- 3 Baths
- 2,114 Sqft
- .21 Acres
3399 Phantom Street
Experience the ultimate in resort-style living at Trilogy at Wickenburg Ranch, where stunning single-family homes are complemented by an 18-hole Championship golf course and a 9-hole Par 3 course, set against breathtaking mountain views in a delightful desert climate. This Ironwood floorplan by Shea Homes, featuring two primary bedroom suites and an office/den area, all within the sought-after Silverado neighborhood. This thoughtfully designed home boasts an open floor plan that seamlessly connects the kitchen and large family room, enhanced by additional Quartz countertop space and cabinetry for optimal functionality. The family room is highlighted by a stunning 15-foot sliding glass wall that invites natural light and provides direct access to a backyard oasis. The exquisite tile
Essential Information
- MLS® #6912285
- Price$659,000
- Bedrooms2
- Bathrooms3.00
- Square Footage2,114
- Acres0.21
- Year Built2021
- TypeResidential
- Sub-TypeSingle Family Residence
- StyleRanch
- StatusActive
Community Information
- Address3399 Phantom Street
- SubdivisionWICKENBURG RANCH
- CityWickenburg
- CountyYavapai
- StateAZ
- Zip Code85390
Amenities
- UtilitiesAPS, ButanePropane
- Parking Spaces4
- ParkingGarage Door Opener
- # of Garages2
- ViewMountain(s)
Amenities
Pool, Golf, Pickleball, Lake, Gated, Community Spa, Community Spa Htd, Community Media Room, Guarded Entry, Concierge, Tennis Court(s), Playground, Biking/Walking Path, Fitness Center
Interior
- AppliancesGas Cooktop
- HeatingElectric
- FireplaceYes
- FireplacesFire Pit
- # of Stories1
Interior Features
High Speed Internet, Double Vanity, Eat-in Kitchen, 9+ Flat Ceilings, No Interior Steps, Kitchen Island, 3/4 Bath Master Bdrm
Cooling
Central Air, Ceiling Fan(s), Programmable Thmstat
Exterior
- WindowsDual Pane
- RoofTile
- ConstructionStucco, Wood Frame, Stone
Exterior Features
Built-in BBQ, Covered Patio(s), Patio
Lot Description
East/West Exposure, Sprinklers In Rear, Sprinklers In Front, Desert Back, Desert Front, Auto Timer H2O Front, Auto Timer H2O Back, Irrigation Front, Irrigation Back
School Information
- DistrictWickenburg Unified District
- ElementaryHassayampa Elementary School
- MiddleVulture Peak Middle School
- HighWickenburg High School
Listing Details
Office
Keller Williams, Professional Partners
Keller Williams, Professional Partners.
![]() Information Deemed Reliable But Not Guaranteed. All information should be verified by the recipient and none is guaranteed as accurate by ARMLS. ARMLS Logo indicates that a property listed by a real estate brokerage other than Launch Real Estate LLC. Copyright 2026 Arizona Regional Multiple Listing Service, Inc. All rights reserved.
Information Deemed Reliable But Not Guaranteed. All information should be verified by the recipient and none is guaranteed as accurate by ARMLS. ARMLS Logo indicates that a property listed by a real estate brokerage other than Launch Real Estate LLC. Copyright 2026 Arizona Regional Multiple Listing Service, Inc. All rights reserved.
Listing information last updated on January 9th, 2026 at 9:49pm MST.



