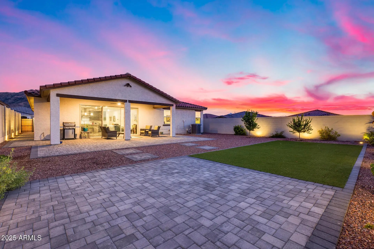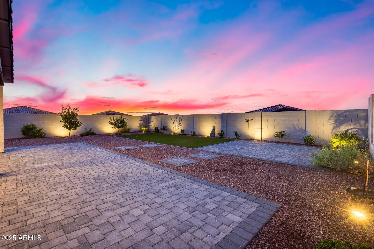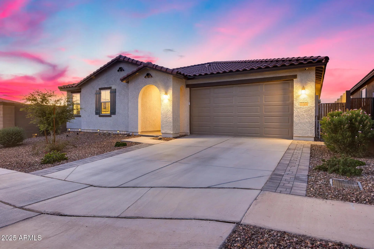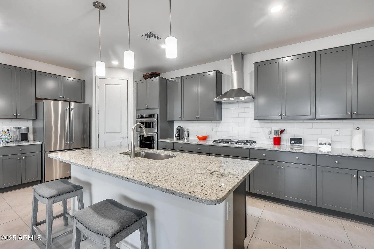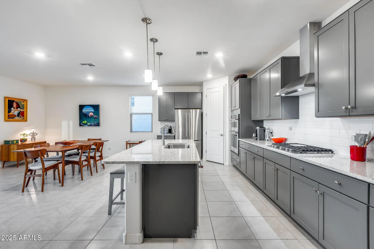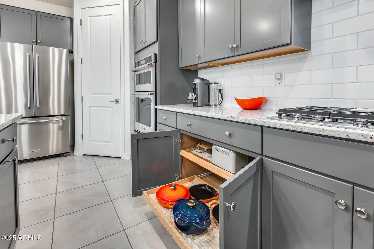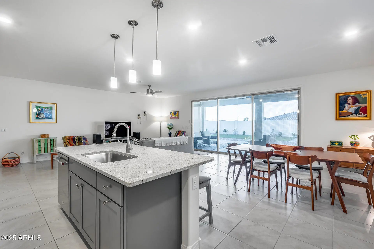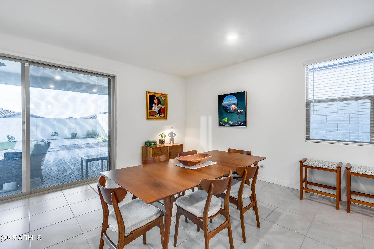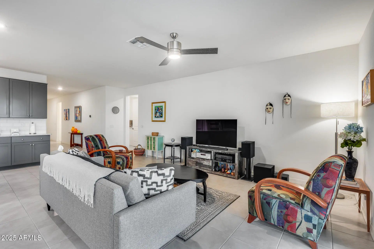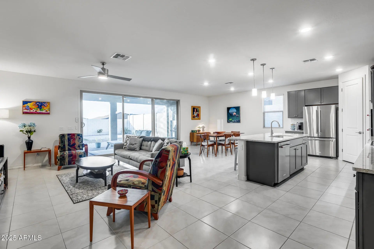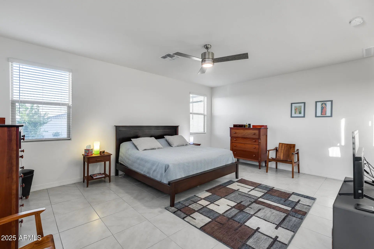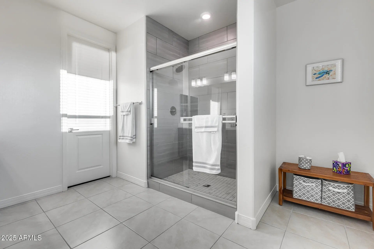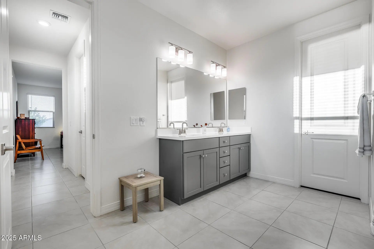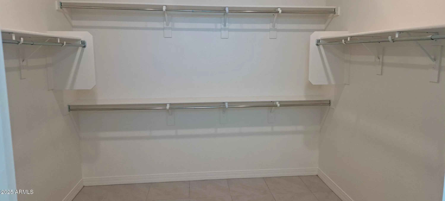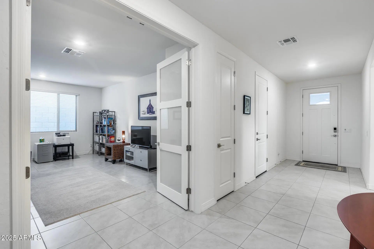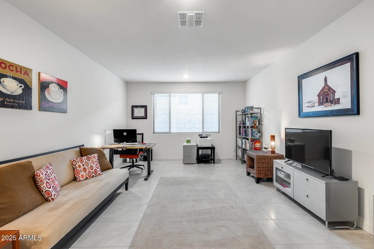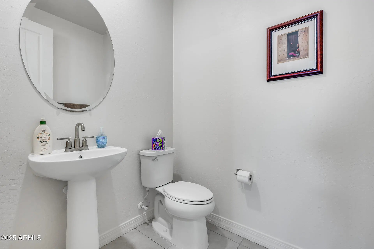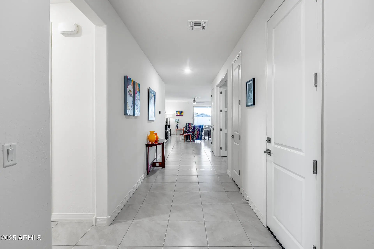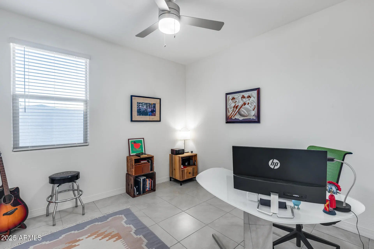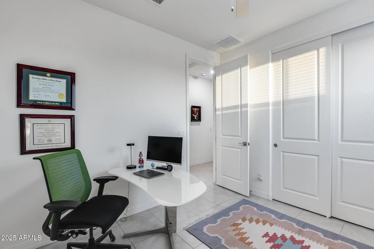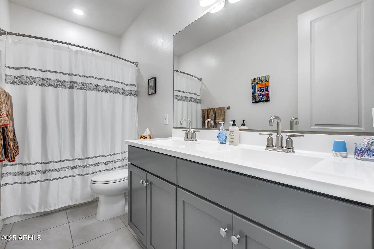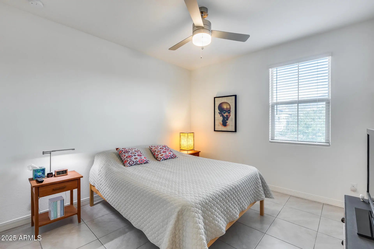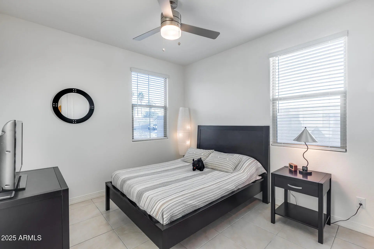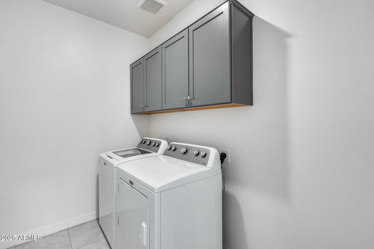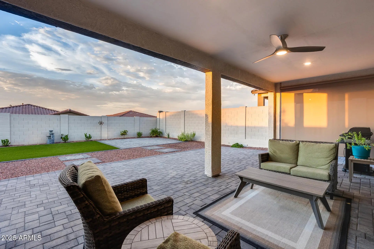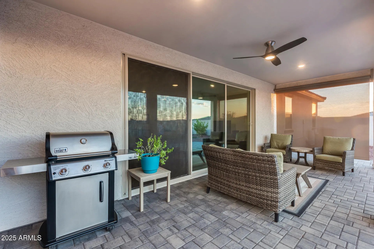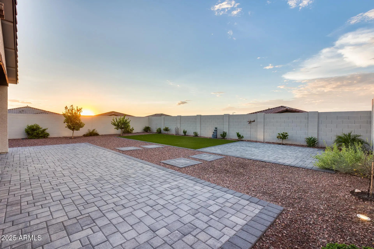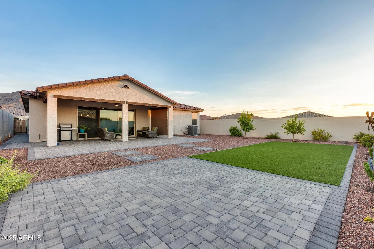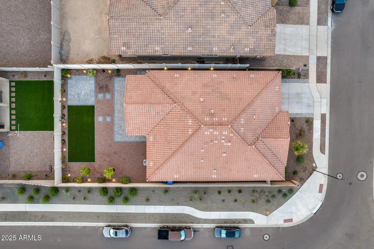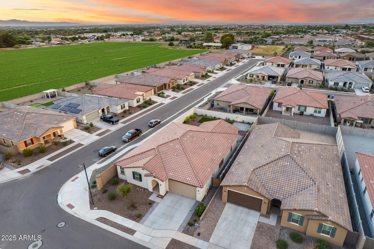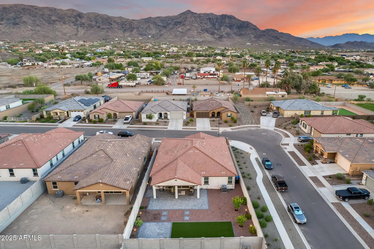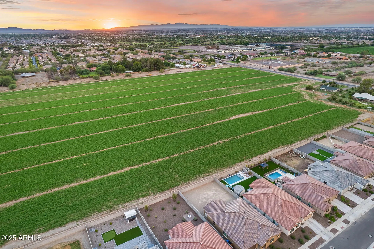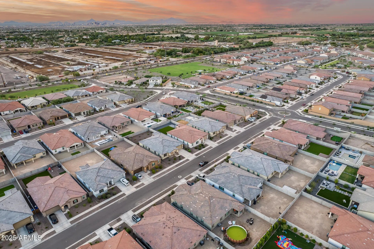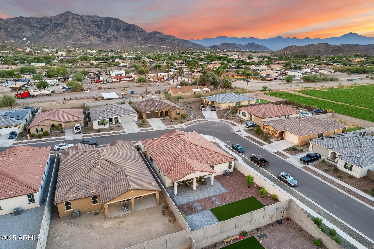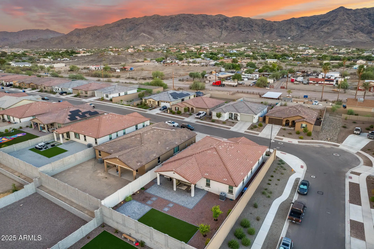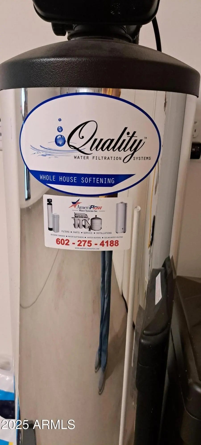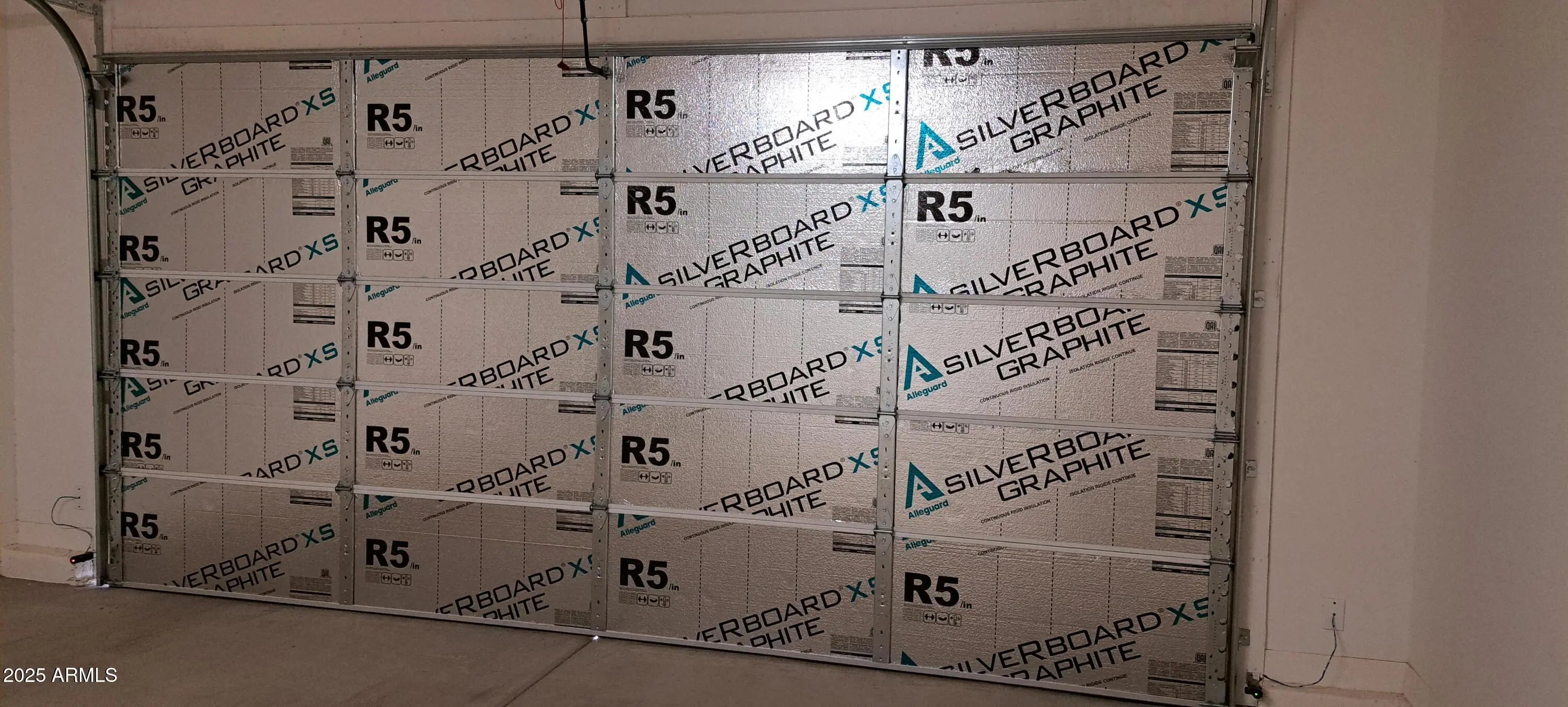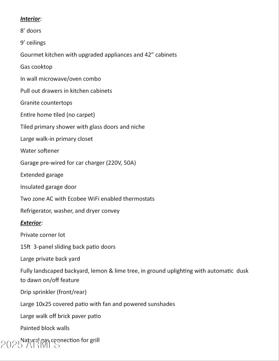- 5 Beds
- 3 Baths
- 2,627 Sqft
- .18 Acres
3044 W Monte Way
Built in 2023, this stunning 4 bed + Flex room, 2.5 bath home blends modern design with thoughtful upgrades throughout. Inside, you'll find 9' ceilings, 8' doors, granite countertops, a gourmet kitchen with gas cooktop, 42'' cabinets, pull-out drawers, and upgraded appliances including refrigerator, washer & dryer. The home is fully tiled (no carpet) and features a spacious primary suite with tiled shower, glass enclosure, niche, and a large walk-in closet. The Flex Room with double doors can be a 5th bedroom, a den, office or game room. Energy-efficient with dual-zone AC, Ecobee thermostats, and a garage pre-wired for EV charging. Enjoy outdoor living on the 10x25 covered patio with sunshades, paver extension, landscaped yard with fruit trees, and natural gas hookup for grilling Extended garage with insulated door included. Experience the ease of this move-in ready home with all the upgrades and improvements already completed! Live just minutes from downtown Phoenix where art, culture, sports, entertainment, and award-winning dining come together to create the ultimate urban lifestyle.
Essential Information
- MLS® #6912296
- Price$560,000
- Bedrooms5
- Bathrooms3.00
- Square Footage2,627
- Acres0.18
- Year Built2023
- TypeResidential
- Sub-TypeSingle Family Residence
- StyleRanch
- StatusActive
Community Information
- Address3044 W Monte Way
- SubdivisionDobbins Manor
- CityLaveen
- CountyMaricopa
- StateAZ
- Zip Code85339
Amenities
- AmenitiesGated, Biking/Walking Path
- UtilitiesSRP, SW Gas
- Parking Spaces4
- # of Garages2
- ViewMountain(s)
Parking
Garage Door Opener, Extended Length Garage, Direct Access, Electric Vehicle Charging Station(s)
Interior
- # of Stories1
Interior Features
Walk-in Pantry, Non-laminate Counter, High Speed Internet, Granite Counters, Double Vanity, Breakfast Bar, 9+ Flat Ceilings, No Interior Steps, Kitchen Island, Pantry, Full Bth Master Bdrm
Appliances
Dryer, Washer, Water Softener Owned, Refrigerator, Built-in Microwave, Dishwasher, Disposal, Gas Cooktop, Built-In Electric Oven
Heating
ENERGY STAR Qualified Equipment, Natural Gas, Ceiling
Cooling
HVAC SEER Rating, Central Air, Ceiling Fan(s), ENERGY STAR Qualified Equipment, Programmable Thmstat
Exterior
- Exterior FeaturesCovered Patio(s), Patio
- RoofTile
- ConstructionStucco, Wood Frame, Painted
Lot Description
North/South Exposure, Sprinklers In Rear, Sprinklers In Front, Corner Lot, Desert Back, Desert Front, Gravel/Stone Back, Synthetic Grass Back, Auto Timer H2O Front, Auto Timer H2O Back
Windows
Low-Emissivity Windows, Dual Pane, ENERGY STAR Qualified Windows, Vinyl Frame
School Information
- HighCesar Chavez High School
District
Phoenix Union High School District
Elementary
Bernard Black Elementary School
Middle
Bernard Black Elementary School
Listing Details
- OfficeRE/MAX Fine Properties
Price Change History for 3044 W Monte Way, Laveen, AZ (MLS® #6912296)
| Date | Details | Change | |
|---|---|---|---|
| Price Reduced from $570,000 to $560,000 | |||
| Status Changed from Active Under Contract to Active | – | ||
| Status Changed from Active to Active Under Contract | – | ||
| Price Reduced from $580,000 to $570,000 | |||
| Status Changed from Active Under Contract to Active | – | ||
| Show More (2) | |||
| Status Changed from Active to Active Under Contract | – | ||
| Price Reduced from $590,000 to $580,000 | |||
RE/MAX Fine Properties.
![]() Information Deemed Reliable But Not Guaranteed. All information should be verified by the recipient and none is guaranteed as accurate by ARMLS. ARMLS Logo indicates that a property listed by a real estate brokerage other than Launch Real Estate LLC. Copyright 2026 Arizona Regional Multiple Listing Service, Inc. All rights reserved.
Information Deemed Reliable But Not Guaranteed. All information should be verified by the recipient and none is guaranteed as accurate by ARMLS. ARMLS Logo indicates that a property listed by a real estate brokerage other than Launch Real Estate LLC. Copyright 2026 Arizona Regional Multiple Listing Service, Inc. All rights reserved.
Listing information last updated on February 17th, 2026 at 9:58pm MST.



