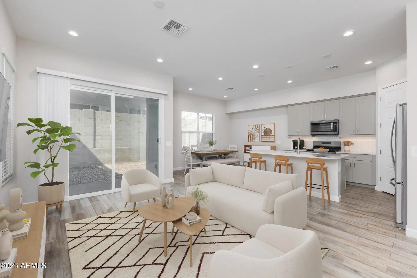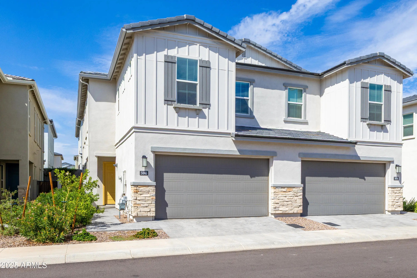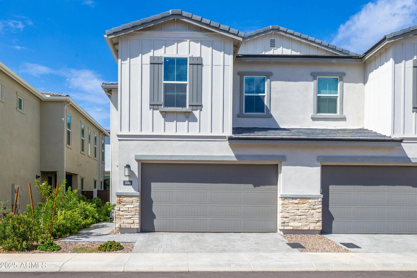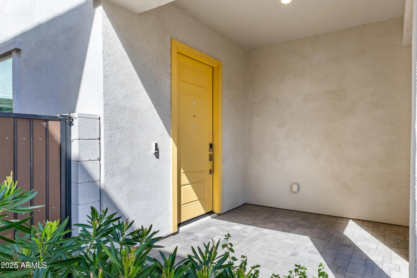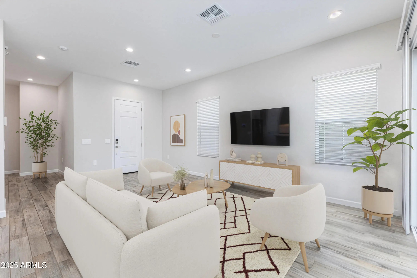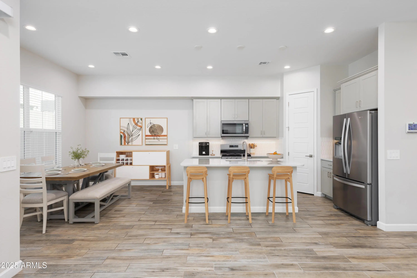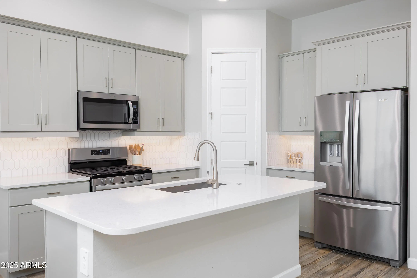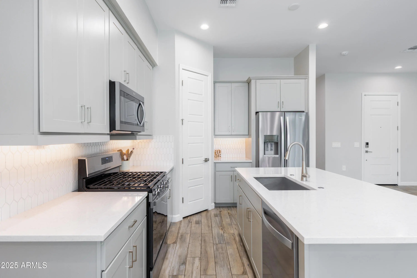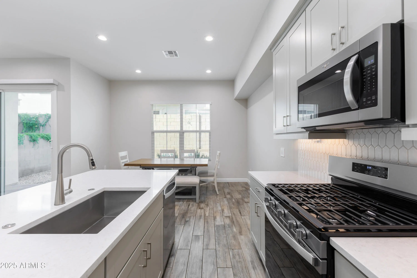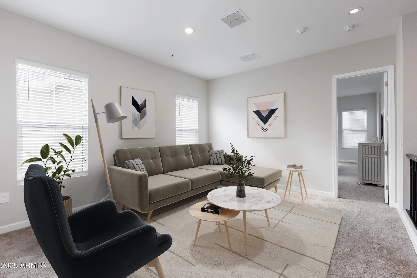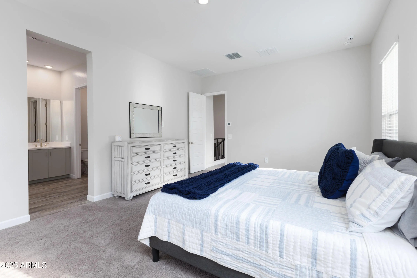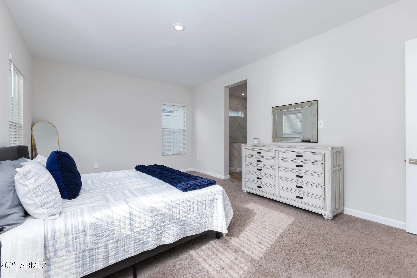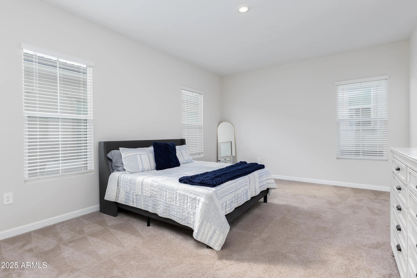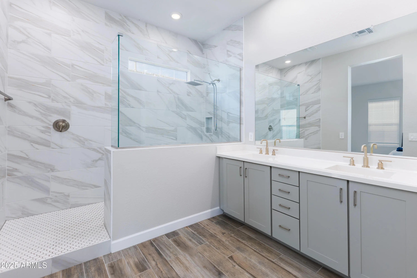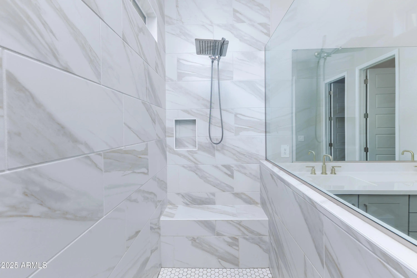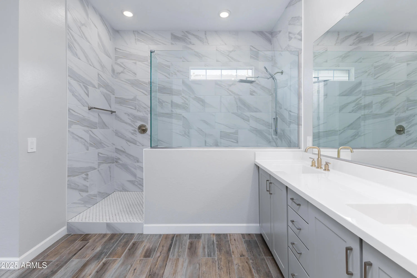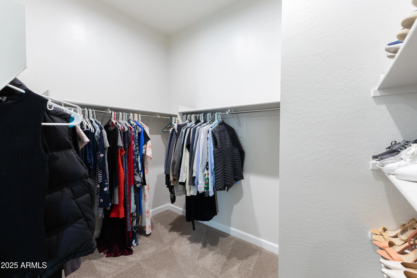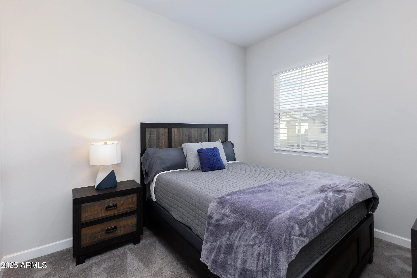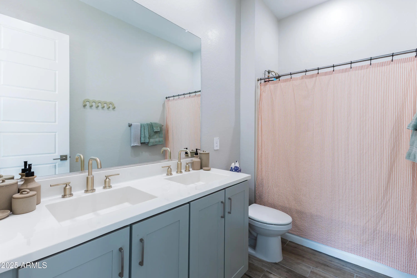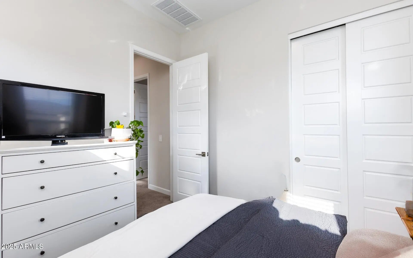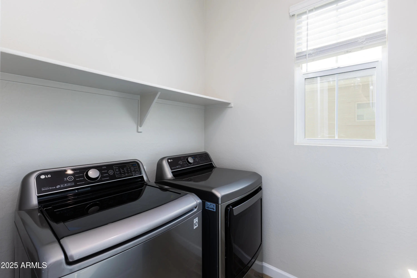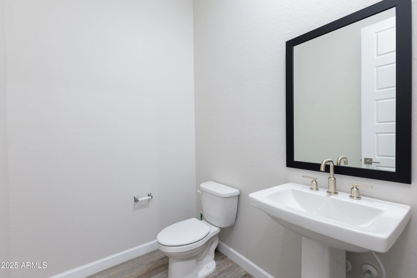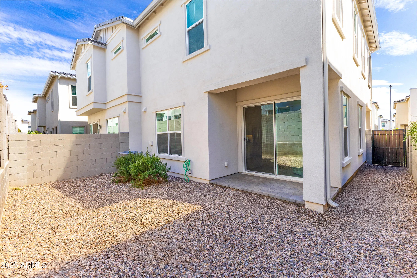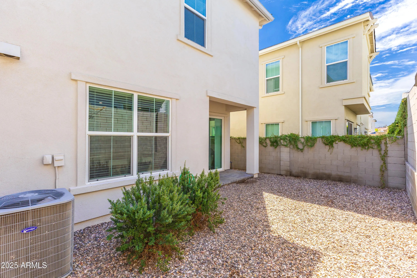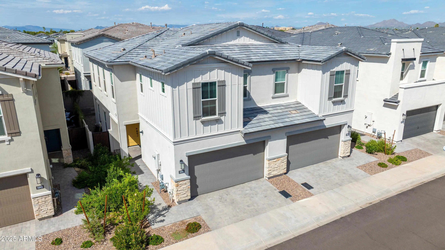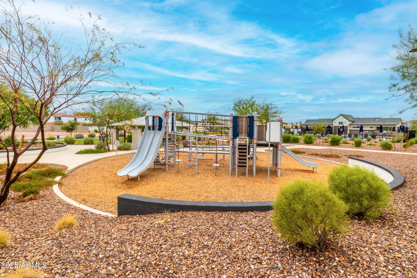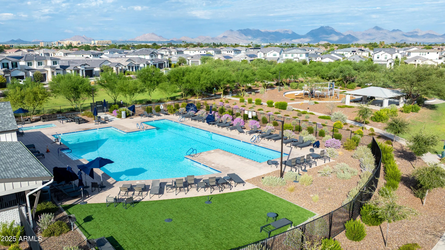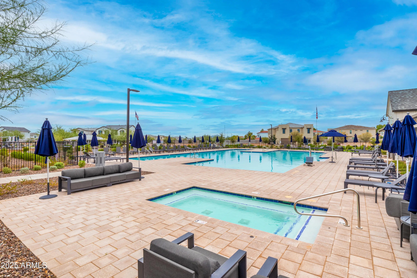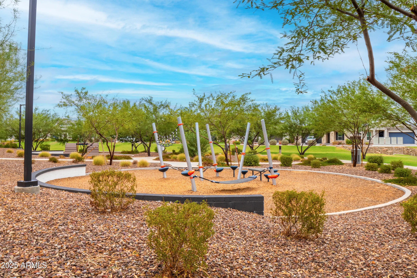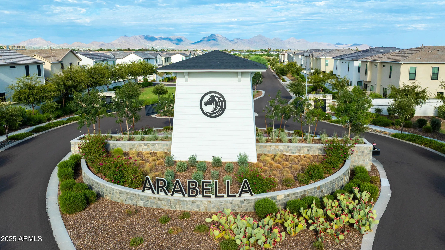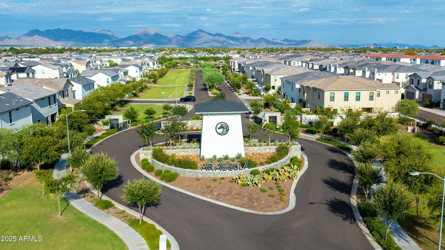- 3 Beds
- 3 Baths
- 1,958 Sqft
- .06 Acres
5046 E Anderson Drive
Welcome to this beautifully maintained 3-year-old home in the desirable gated community of Arabella, ideally located near Tatum & Bell. Built by D.R. Horton in 2022, this residence offers a perfect blend of modern design, comfort, and convenience. Featuring 3 bedrooms, 2.5 bathrooms, and 1,958 sq ft of living space, the home boasts a light-filled open floor plan with wood-look tile flooring throughout the main level. The stylish kitchen showcases quartz countertops, stainless steel appliances, a gas range, and an oversized island that flows seamlessly into the great room, perfect for both entertaining and everyday living. Upstairs, the spacious primary suite includes a spa-inspired bathroom with dual sinks, an oversized walk-in shower, and a large walk-in closet. Two additional bedrooms and a full bath provide plenty of space for family or guests. Enjoy a private, low-maintenance backyard and the convenience of a 2-car garage. Community amenities include parks, walking paths, and close proximity to premier shopping, and dining. With its prime location, energy-efficient design, and move-in ready condition, this home offers the best of Scottsdale living without the wait for new construction.
Essential Information
- MLS® #6912486
- Price$670,000
- Bedrooms3
- Bathrooms3.00
- Square Footage1,958
- Acres0.06
- Year Built2022
- TypeResidential
- Sub-TypeTownhouse
- StatusActive
Community Information
- Address5046 E Anderson Drive
- SubdivisionARABELLA PARCEL 1
- CityScottsdale
- CountyMaricopa
- StateAZ
- Zip Code85254
Amenities
- UtilitiesAPS, SW Gas
- Parking Spaces4
- # of Garages2
Amenities
Gated, Community Spa, Community Spa Htd, Playground, Biking/Walking Path
Parking
Garage Door Opener, Direct Access
Interior
- AppliancesGas Cooktop
- HeatingNatural Gas
- # of Stories2
Interior Features
High Speed Internet, Smart Home, Granite Counters, Double Vanity, Upstairs, Breakfast Bar, Kitchen Island, Pantry, Full Bth Master Bdrm
Cooling
ENERGY STAR Qualified Equipment, Programmable Thmstat
Exterior
- Exterior FeaturesPatio, Pvt Yrd(s)Crtyrd(s)
- RoofTile
- ConstructionStucco, Wood Frame, Painted
Lot Description
Gravel/Stone Front, Gravel/Stone Back
Windows
Low-Emissivity Windows, Solar Screens, Dual Pane, ENERGY STAR Qualified Windows, Vinyl Frame
School Information
- MiddleSunrise Middle School
- HighHorizon High School
District
Paradise Valley Unified District
Elementary
Copper Canyon Elementary School
Listing Details
- OfficeRE/MAX Fine Properties
Price Change History for 5046 E Anderson Drive, Scottsdale, AZ (MLS® #6912486)
| Date | Details | Change |
|---|---|---|
| Price Reduced from $675,000 to $670,000 | ||
| Price Reduced from $690,000 to $675,000 |
RE/MAX Fine Properties.
![]() Information Deemed Reliable But Not Guaranteed. All information should be verified by the recipient and none is guaranteed as accurate by ARMLS. ARMLS Logo indicates that a property listed by a real estate brokerage other than Launch Real Estate LLC. Copyright 2025 Arizona Regional Multiple Listing Service, Inc. All rights reserved.
Information Deemed Reliable But Not Guaranteed. All information should be verified by the recipient and none is guaranteed as accurate by ARMLS. ARMLS Logo indicates that a property listed by a real estate brokerage other than Launch Real Estate LLC. Copyright 2025 Arizona Regional Multiple Listing Service, Inc. All rights reserved.
Listing information last updated on November 14th, 2025 at 2:51pm MST.



