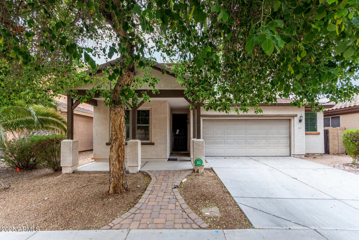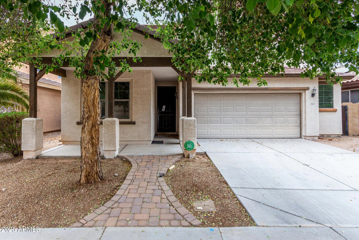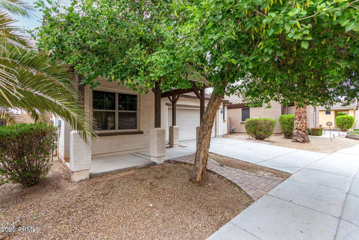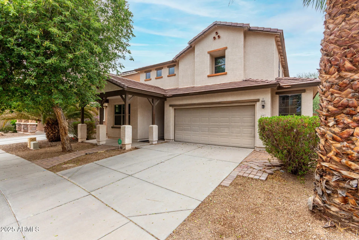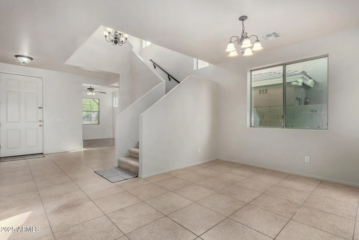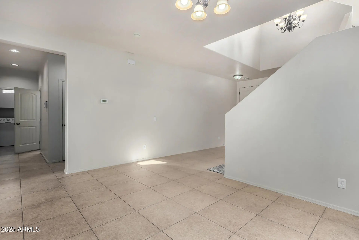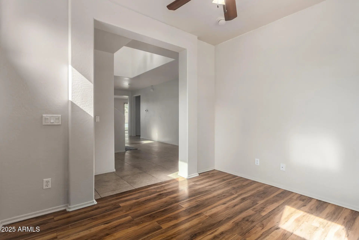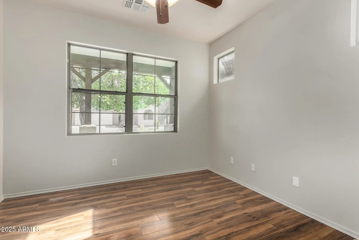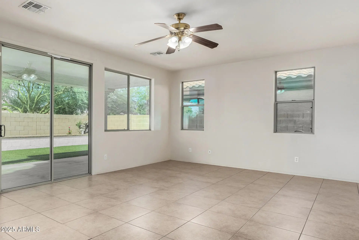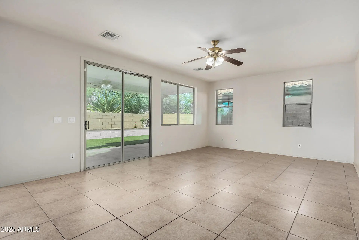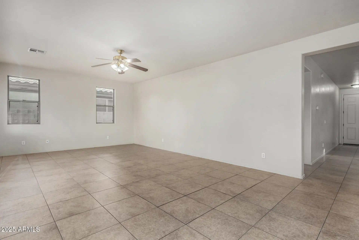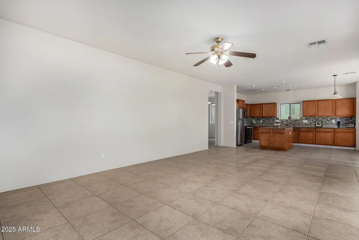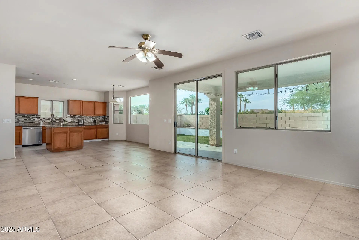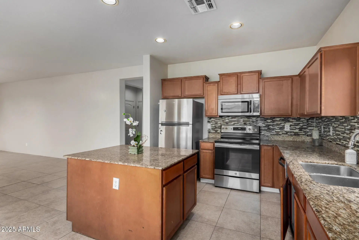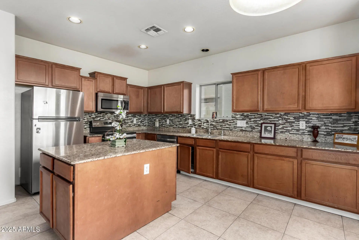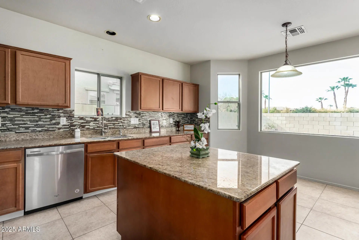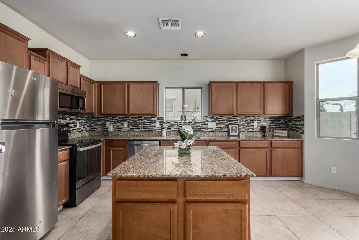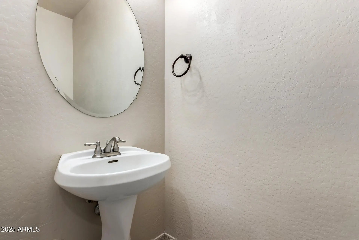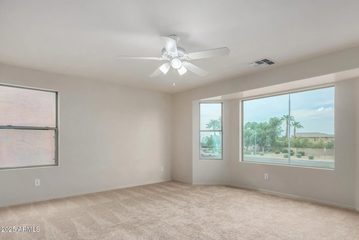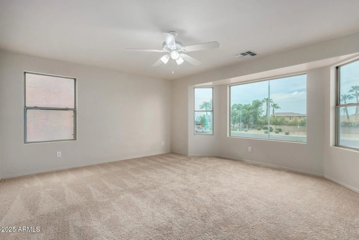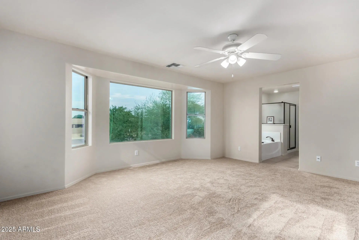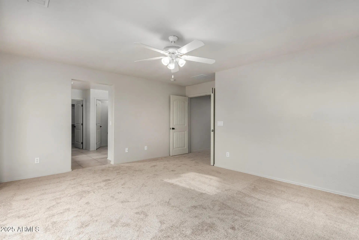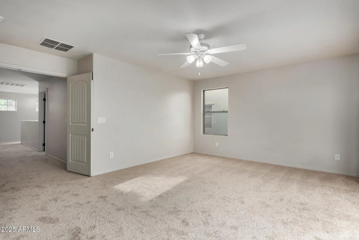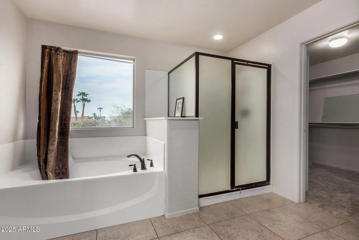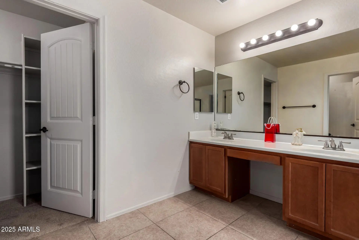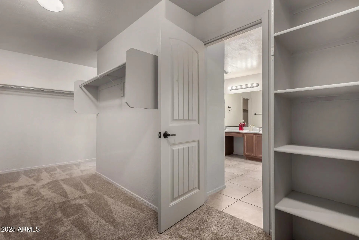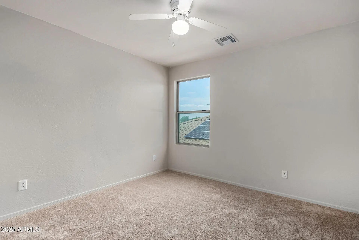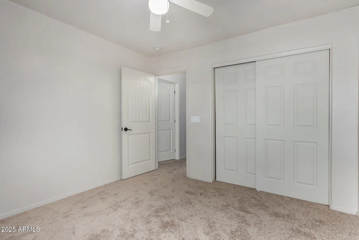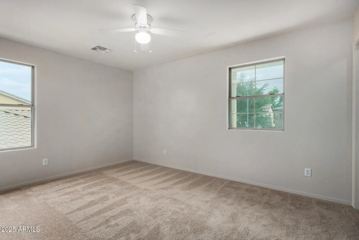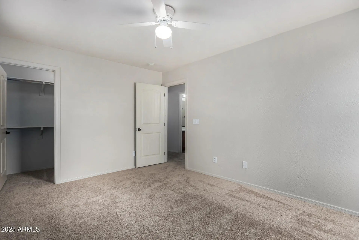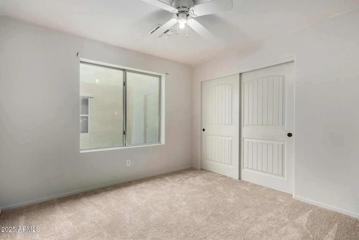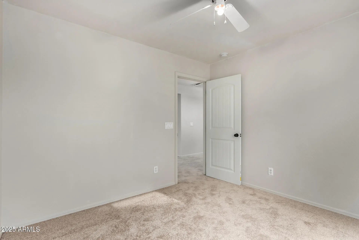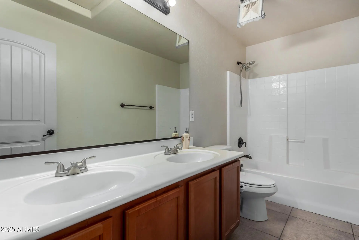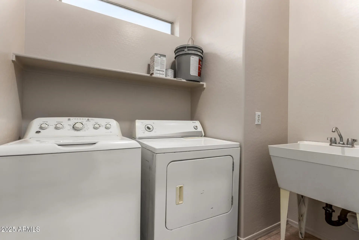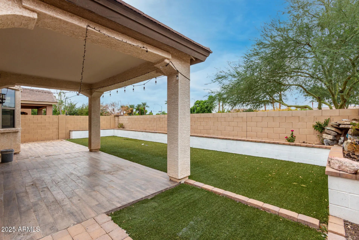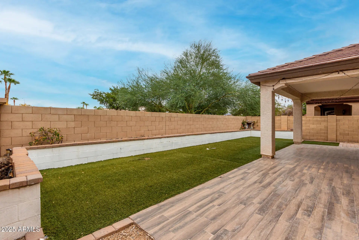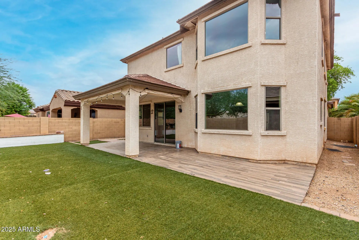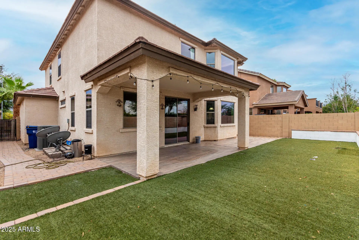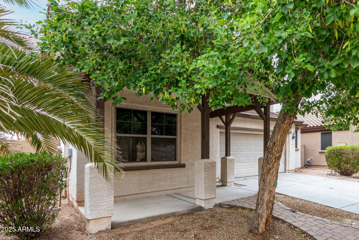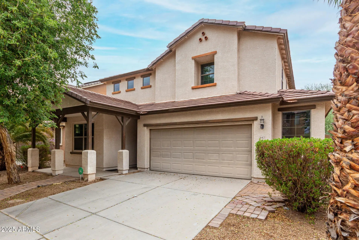- 4 Beds
- 3 Baths
- 2,414 Sqft
- .1 Acres
440 W Wisteria Place
You'll love this beautiful 4-bedroom home situated in a great Chandler community. Upgraded interior features fresh paint, ceiling fans, tile flooring, tons of natural light, an inviting living room, & an open den ideal for work or play. Spacious great room has sliding glass doors providing easy access to the back patio, seamlessly blending indoor-outdoor living. Fabulous kitchen comes w/recessed lighting, mosaic tile backsplash, abundant cabinetry w/crown molding, SS appliances, granite counters, & a center island for meal prepping. Double doors lead to the large main retreat, showcasing plush carpet, a sunny bayed window sitting area, an ensuite w/a make-up desk, & a walk-in closet. Relax in the easy-care backyard w a covered patio. Home has new carpet, newer Trane AC and water heater.
Essential Information
- MLS® #6912560
- Price$555,555
- Bedrooms4
- Bathrooms3.00
- Square Footage2,414
- Acres0.10
- Year Built2009
- TypeResidential
- Sub-TypeSingle Family Residence
- StatusActive
Community Information
- Address440 W Wisteria Place
- SubdivisionVILLAGE AT DOBSON CROSSING
- CityChandler
- CountyMaricopa
- StateAZ
- Zip Code85248
Amenities
- AmenitiesBiking/Walking Path
- UtilitiesSRP, SW Gas
- Parking Spaces4
- ParkingGarage Door Opener
- # of Garages2
Interior
- HeatingNatural Gas
- CoolingCentral Air, Ceiling Fan(s)
- # of Stories2
Interior Features
High Speed Internet, Granite Counters, Double Vanity, Upstairs, Eat-in Kitchen, 9+ Flat Ceilings, Kitchen Island, Full Bth Master Bdrm, Separate Shwr & Tub
Exterior
- Exterior FeaturesCovered Patio(s), Patio
- WindowsDual Pane
- RoofTile
- ConstructionStucco, Wood Frame, Painted
Lot Description
North/South Exposure, Gravel/Stone Front, Synthetic Grass Back
School Information
- DistrictChandler Unified District #80
- ElementaryBasha Elementary
- MiddleBogle Junior High School
- HighHamilton High School
Listing Details
- OfficeDeLex Realty
Price Change History for 440 W Wisteria Place, Chandler, AZ (MLS® #6912560)
| Date | Details | Change |
|---|---|---|
| Price Reduced from $564,000 to $555,555 | ||
| Price Reduced from $569,000 to $564,000 |
DeLex Realty.
![]() Information Deemed Reliable But Not Guaranteed. All information should be verified by the recipient and none is guaranteed as accurate by ARMLS. ARMLS Logo indicates that a property listed by a real estate brokerage other than Launch Real Estate LLC. Copyright 2025 Arizona Regional Multiple Listing Service, Inc. All rights reserved.
Information Deemed Reliable But Not Guaranteed. All information should be verified by the recipient and none is guaranteed as accurate by ARMLS. ARMLS Logo indicates that a property listed by a real estate brokerage other than Launch Real Estate LLC. Copyright 2025 Arizona Regional Multiple Listing Service, Inc. All rights reserved.
Listing information last updated on December 24th, 2025 at 9:48pm MST.



