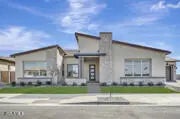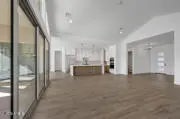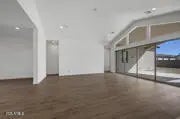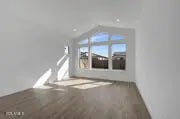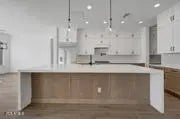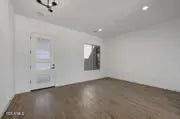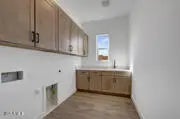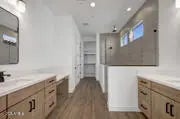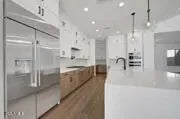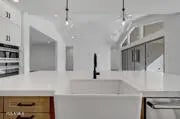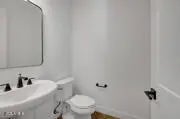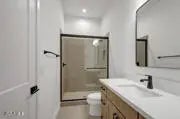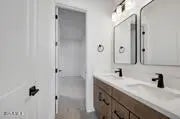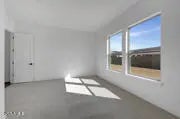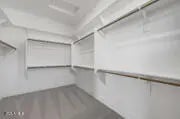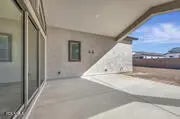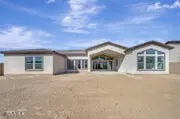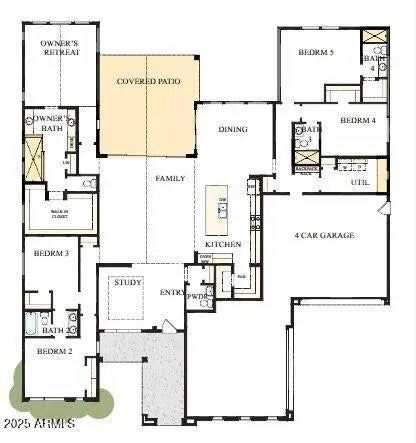- 5 Beds
- 5 Baths
- 3,269 Sqft
- .27 Acres
18125 E Silver Creek Lane
BRAND NEW single level 5 bed, 4.5 bath with study and 4 car garage; gourmet kitchen with GE Monogram appliances including 42'' built-in refrigerator, huge waterfall island, accent lighting, custom tile backsplash and flooring, gorgeous upgraded cabinets, both an 8' and 16' sliding glass door exiting to an extended covered patio and large private backyard; secondary beds with walkin closets and huge walkin closet in owner's bath; owner's bath has gorgeous tiled super shower; 8' side gate outside; 2x6 construction and extensive new home warranty.
Essential Information
- MLS® #6912726
- Price$1,356,206
- Bedrooms5
- Bathrooms5.00
- Square Footage3,269
- Acres0.27
- Year Built2025
- TypeResidential
- Sub-TypeSingle Family Residence
- StatusActive
Community Information
- Address18125 E Silver Creek Lane
- SubdivisionLEGADO WEST PHASE 1
- CityQueen Creek
- CountyMaricopa
- StateAZ
- Zip Code85142
Amenities
- UtilitiesSRP, SW Gas
- Parking Spaces4
- # of Garages4
Amenities
Playground, Biking/Walking Path
Parking
Garage Door Opener, Direct Access
Interior
- # of Stories1
Interior Features
Walk-in Pantry, Non-laminate Counter, High Speed Internet, Double Vanity, Eat-in Kitchen, Breakfast Bar, 9+ Flat Ceilings, No Interior Steps, Kitchen Island, Pantry, Full Bth Master Bdrm
Appliances
Reverse Osmosis, Refrigerator, Built-in Microwave, Dishwasher, Disposal, Gas Range, Gas Oven, Gas Cooktop
Heating
ENERGY STAR Qualified Equipment, Natural Gas
Cooling
Central Air, Ceiling Fan(s), ENERGY STAR Qualified Equipment, Programmable Thmstat
Exterior
- RoofTile
Exterior Features
Covered Patio(s), Patio, Pvt Yrd(s)Crtyrd(s)
Lot Description
North/South Exposure, Sprinklers In Front, Desert Front, Auto Timer H2O Front
Windows
Dual Pane, ENERGY STAR Qualified Windows, Vinyl Frame
Construction
Stucco, Wood Frame, Painted, Stone
School Information
- DistrictChandler Unified District #80
Elementary
Dr. Gary and Annette Auxier Elementary School
Middle
Dr. Camille Casteel High School
High
Dr. Camille Casteel High School
Listing Details
- OfficeDavid Weekley Homes
Price Change History for 18125 E Silver Creek Lane, Queen Creek, AZ (MLS® #6912726)
| Date | Details | Change |
|---|---|---|
| Price Reduced from $1,357,206 to $1,356,206 |
David Weekley Homes.
![]() Information Deemed Reliable But Not Guaranteed. All information should be verified by the recipient and none is guaranteed as accurate by ARMLS. ARMLS Logo indicates that a property listed by a real estate brokerage other than Launch Real Estate LLC. Copyright 2026 Arizona Regional Multiple Listing Service, Inc. All rights reserved.
Information Deemed Reliable But Not Guaranteed. All information should be verified by the recipient and none is guaranteed as accurate by ARMLS. ARMLS Logo indicates that a property listed by a real estate brokerage other than Launch Real Estate LLC. Copyright 2026 Arizona Regional Multiple Listing Service, Inc. All rights reserved.
Listing information last updated on March 2nd, 2026 at 3:02am MST.



