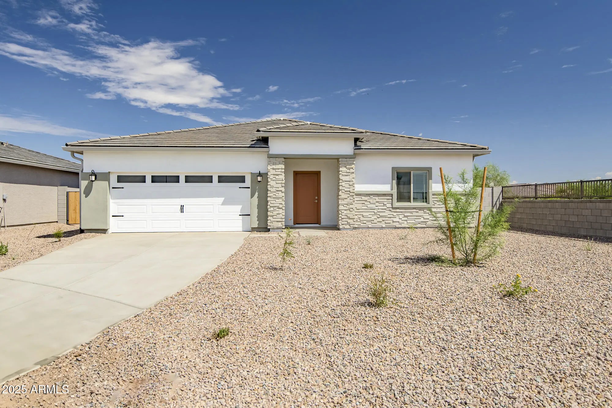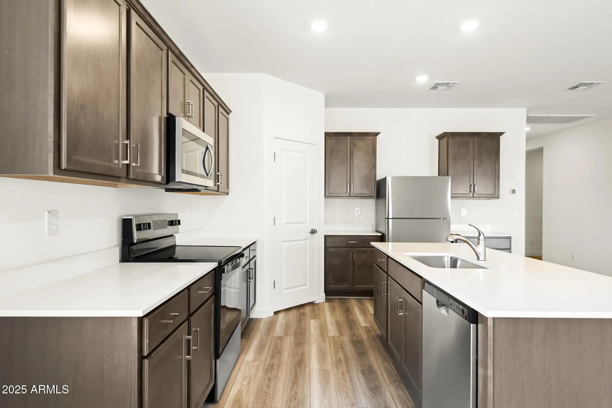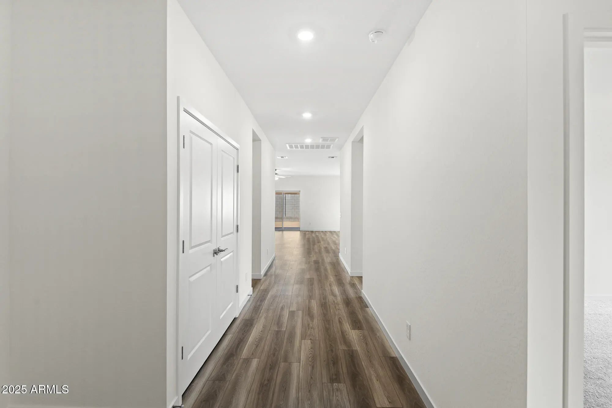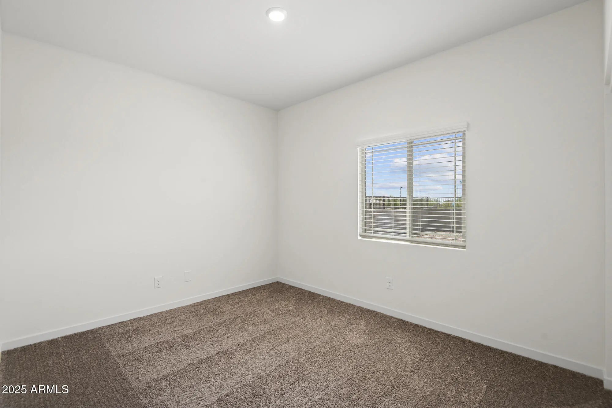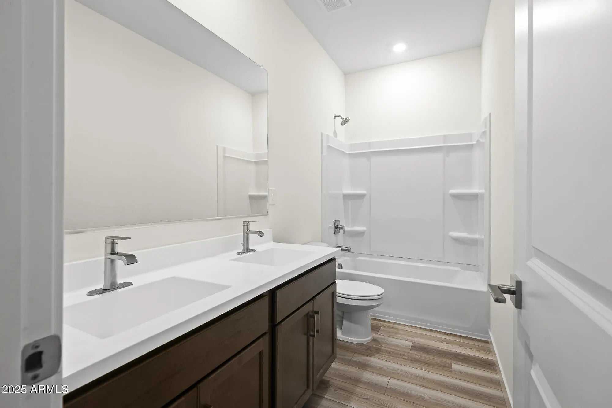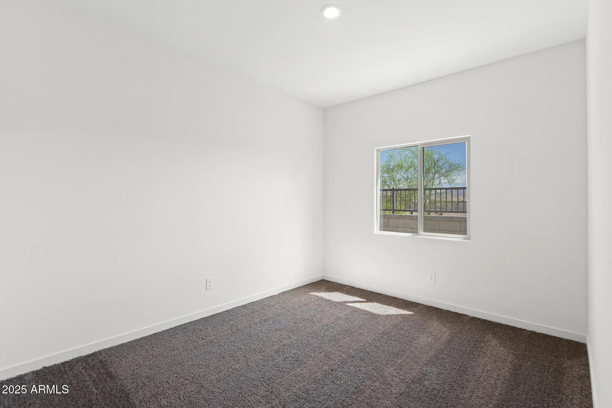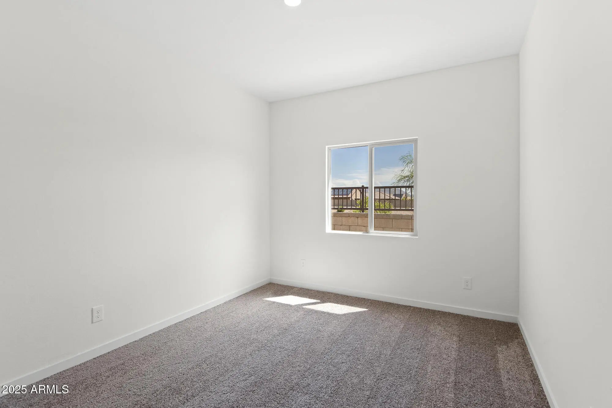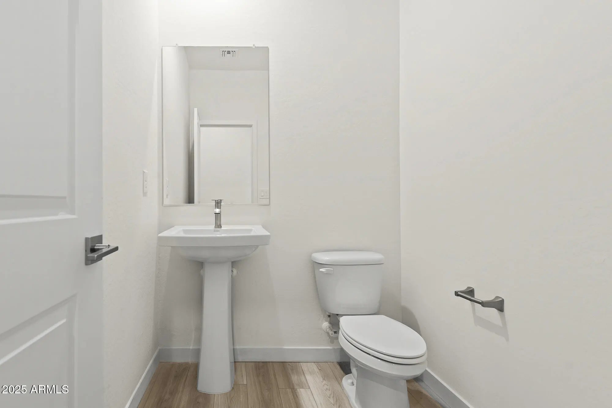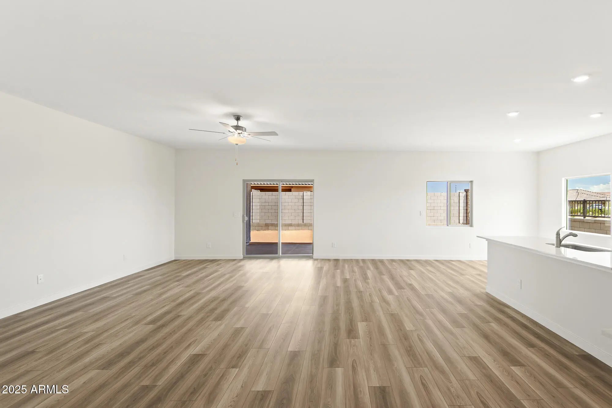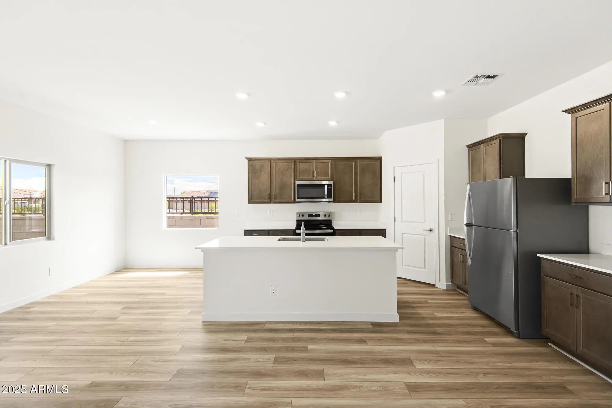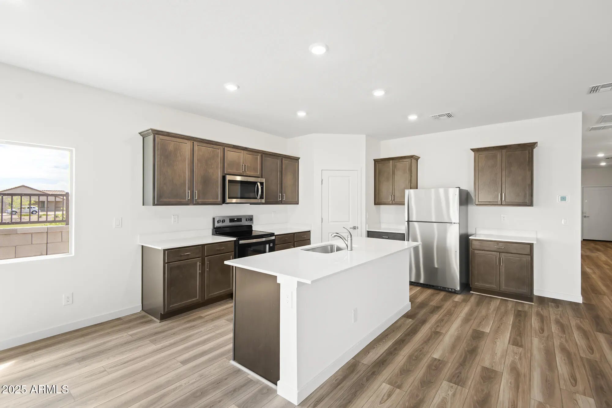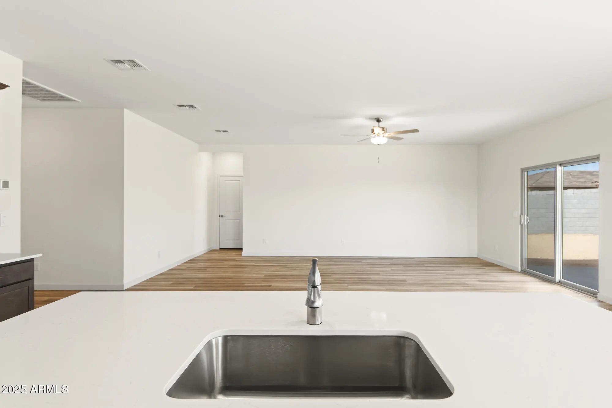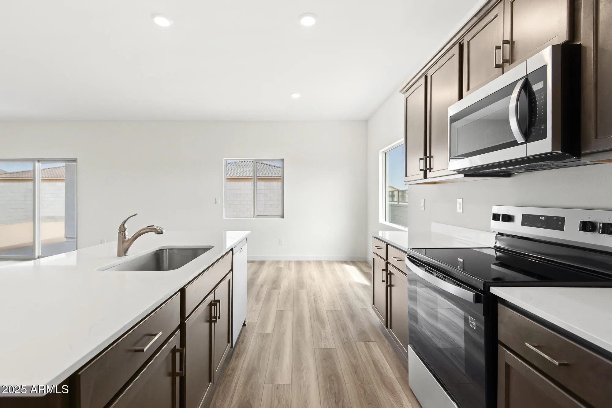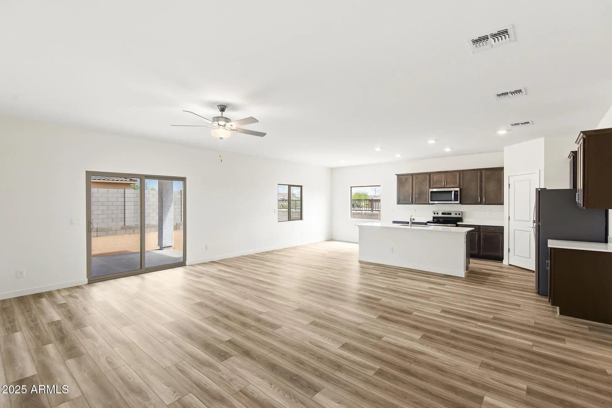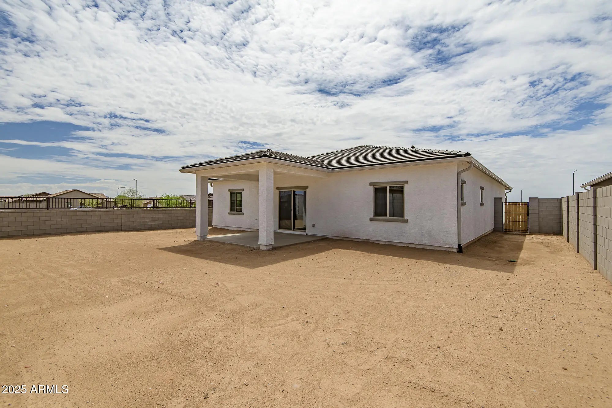- 4 Beds
- 3 Baths
- 2,139 Sqft
- .17 Acres
4039 N Ghost Hollow Way
*Home will be complete in December.* Built with style, comfort, and everyday ease in mind, the Sedona floor plan offers the perfect single-story layout for modern living. With four bedrooms, three bathrooms, and a two-car garage, there's plenty of room for your family to grow and thrive. The open-concept design seamlessly connects the chef-ready kitchen, dining area, and family room, ideal for everything from quiet nights at home to lively gatherings with friends. Enjoy luxury finishes throughout, including quartz countertops, stainless steel appliances, and luxury vinyl-plank flooring, all part of LGI Homes' CompleteHome™ package at no extra cost. Come home to the Sedona and enjoy effortless living in Ghost Hollow Estates.
Essential Information
- MLS® #6912749
- Price$398,900
- Bedrooms4
- Bathrooms3.00
- Square Footage2,139
- Acres0.17
- Year Built2025
- TypeResidential
- Sub-TypeSingle Family Residence
- StyleContemporary
- StatusActive
Community Information
- Address4039 N Ghost Hollow Way
- CityCasa Grande
- CountyPinal
- StateAZ
- Zip Code85122
Subdivision
GHOST HOLLOW ESTATES PHASE 2 CORRECTED PLAT
Amenities
- UtilitiesAPS
- Parking Spaces4
- # of Garages2
Amenities
Playground, Biking/Walking Path
Parking
Garage Door Opener, Direct Access
Interior
- # of Stories1
Interior Features
High Speed Internet, Double Vanity, Breakfast Bar, 9+ Flat Ceilings, No Interior Steps, Kitchen Island, 3/4 Bath Master Bdrm
Heating
ENERGY STAR Qualified Equipment, Electric
Cooling
Central Air, Ceiling Fan(s), ENERGY STAR Qualified Equipment
Exterior
- Exterior FeaturesCovered Patio(s)
- RoofTile, Concrete
Lot Description
Desert Front, Dirt Back, Auto Timer H2O Front
Windows
Dual Pane, ENERGY STAR Qualified Windows, Vinyl Frame
Construction
Brick Veneer, Spray Foam Insulation, Stucco, Wood Frame, Painted
School Information
- ElementaryCholla Elementary School
- MiddleVillago Middle School
- HighCasa Grande Union High School
District
Casa Grande Union High School District
Listing Details
- OfficeLGI Homes
Price Change History for 4039 N Ghost Hollow Way, Casa Grande, AZ (MLS® #6912749)
| Date | Details | Change |
|---|---|---|
| Status Changed from Pending to Active | – | |
| Status Changed from Active to Pending | – | |
| Status Changed from Pending to Active | – | |
| Status Changed from Active to Pending | – | |
| Price Increased from $394,900 to $398,900 |
LGI Homes.
![]() Information Deemed Reliable But Not Guaranteed. All information should be verified by the recipient and none is guaranteed as accurate by ARMLS. ARMLS Logo indicates that a property listed by a real estate brokerage other than Launch Real Estate LLC. Copyright 2025 Arizona Regional Multiple Listing Service, Inc. All rights reserved.
Information Deemed Reliable But Not Guaranteed. All information should be verified by the recipient and none is guaranteed as accurate by ARMLS. ARMLS Logo indicates that a property listed by a real estate brokerage other than Launch Real Estate LLC. Copyright 2025 Arizona Regional Multiple Listing Service, Inc. All rights reserved.
Listing information last updated on November 7th, 2025 at 9:48pm MST.



