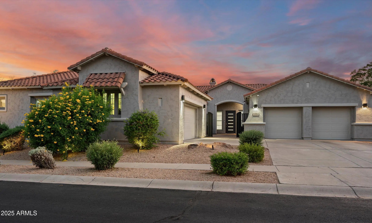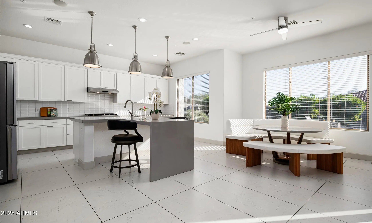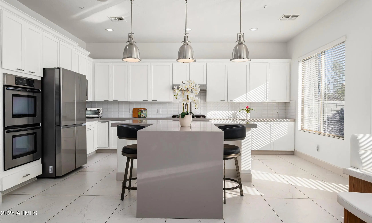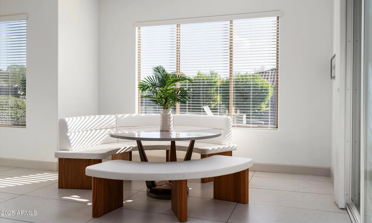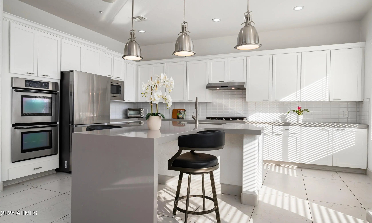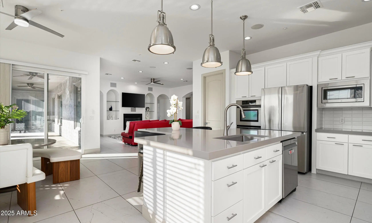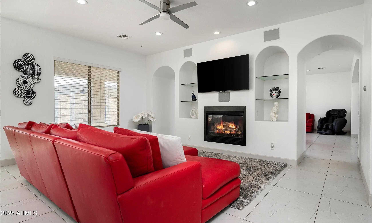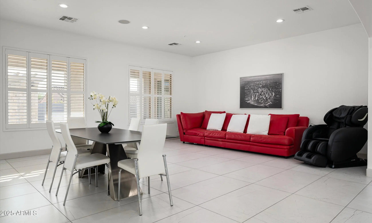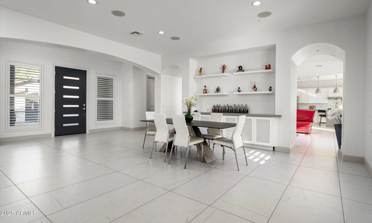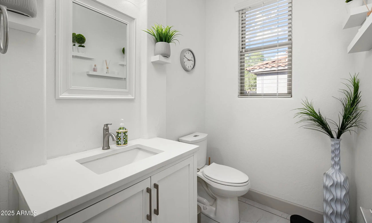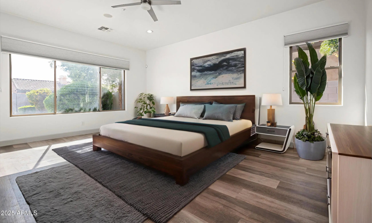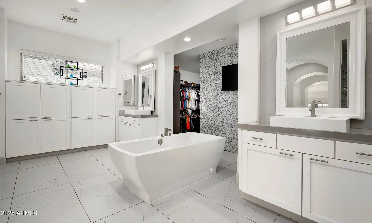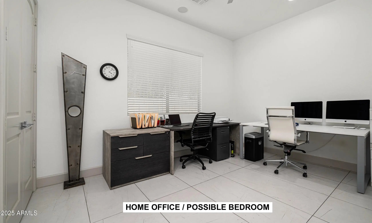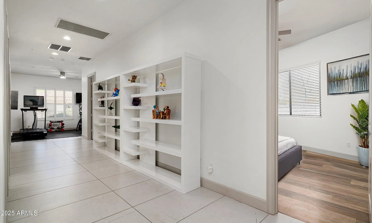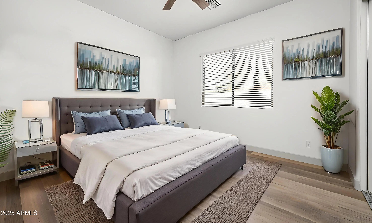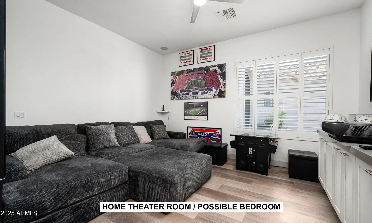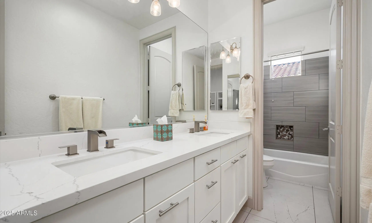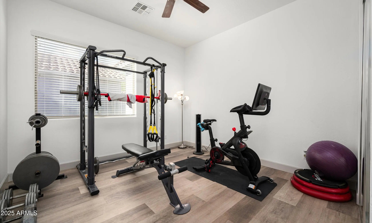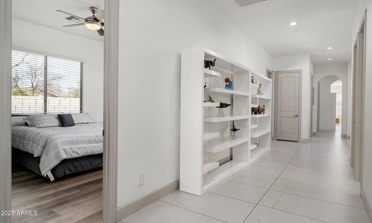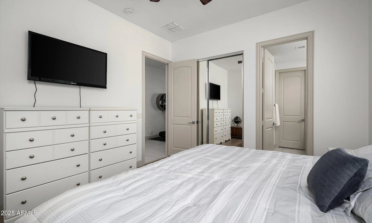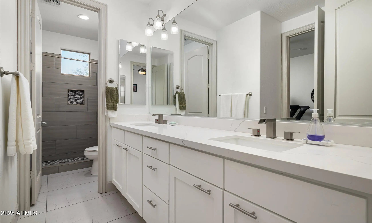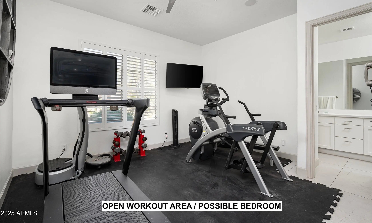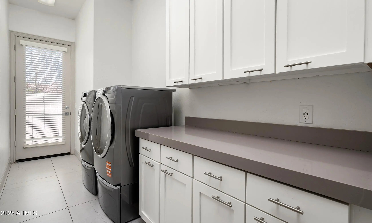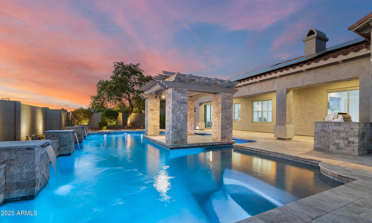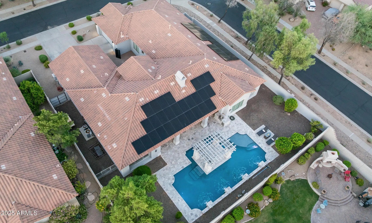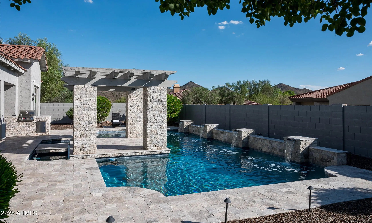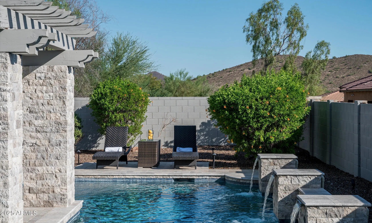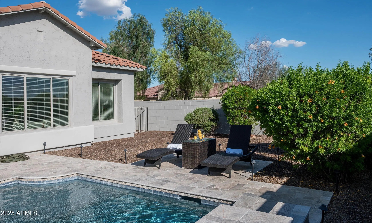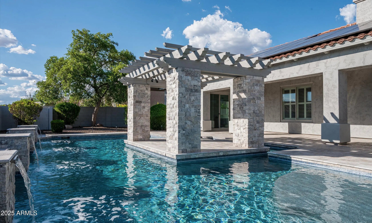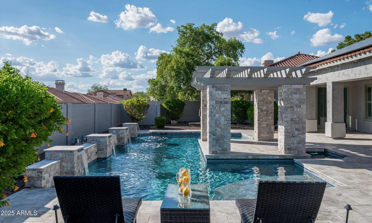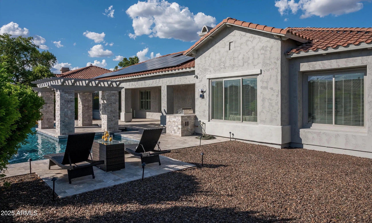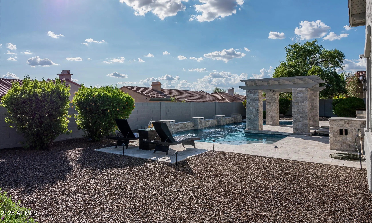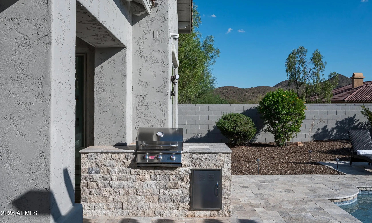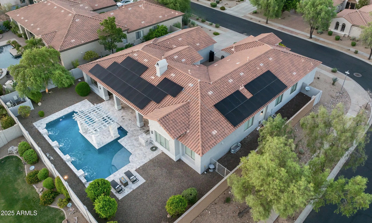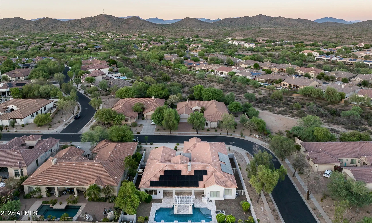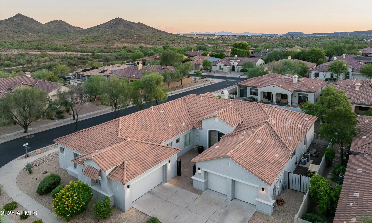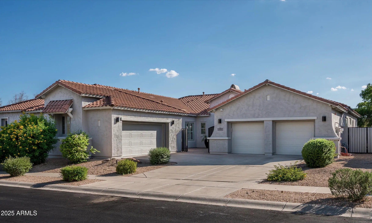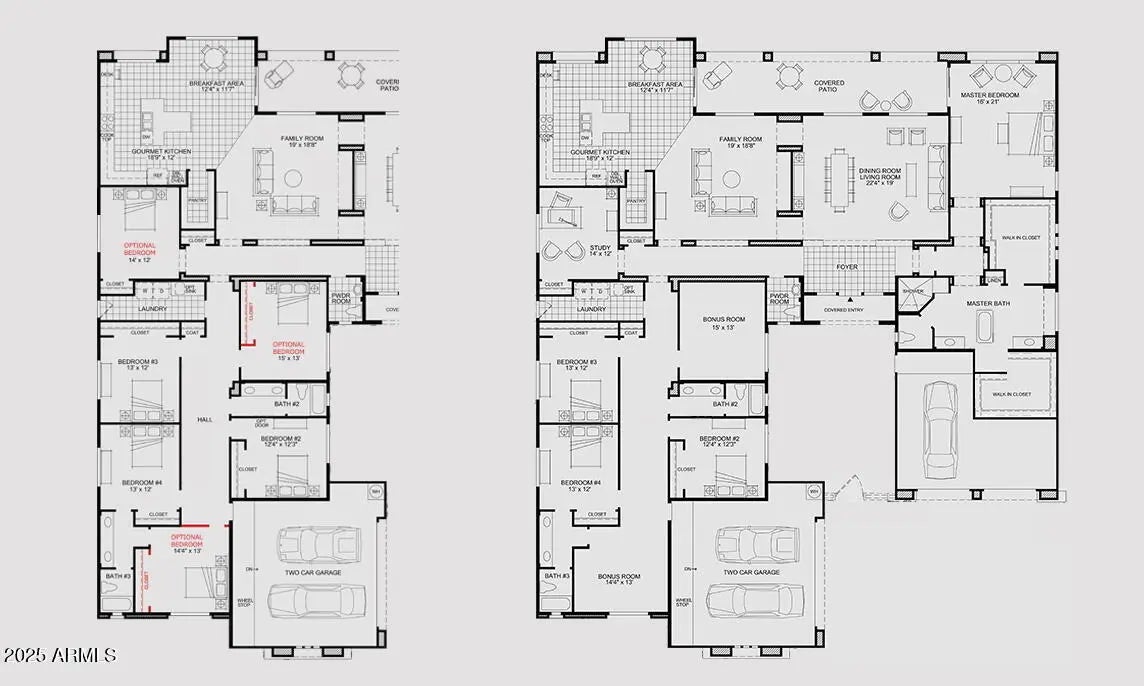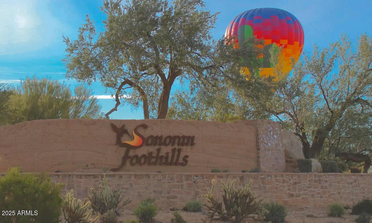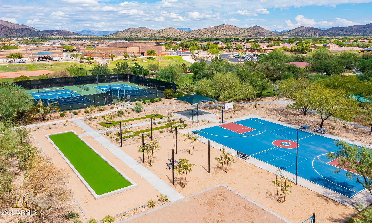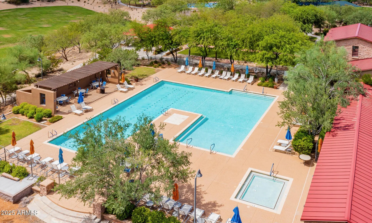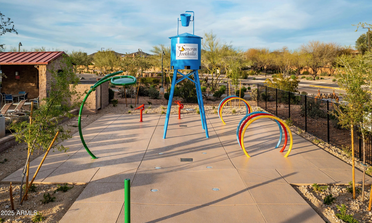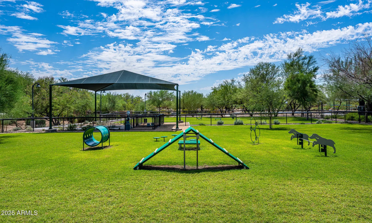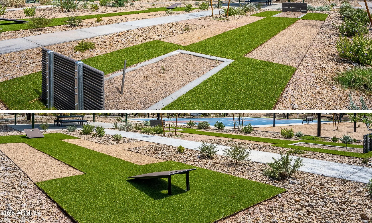- 5 Beds
- 4 Baths
- 4,342 Sqft
- .32 Acres
1705 W Parnell Drive
This is an entertainer's dream and a rare opportunity for modern luxury living! As one of the largest single-level floor plans offered in the area, this stunning 4,342 SqFt home blends flexible living with stylish upgrades and a truly one-of-a-kind lifestyle. Currently configured as a 4 bed / 3.5 bath, the layout also features an open bonus room, separate office/den, and enclosed bonus room, all of which can be easily modified for up to 7 bedrooms. Inside, you'll find a crisp modern renovation with white and grey tones, a chef's kitchen w/ unique ''T'' island, stainless appliances, double ovens, quartz counters, and sleek pendant lighting. Every bath has been updated with new tile, fixtures, etc. The expansive owner's suite includes a re-imagined bathroom, dual walk-in closets (one was added w/ a garage reconfiguration). Outside, the resort-style yard is sure to wow family and friends! The refinished pool with stone water features surrounds an "island" platform shaded by a pergola, creating an outdoor living experience you won't find anywhere else. You'll appreciate dual garages offering 3.5 spaces. You'll save year 'round with the efficient solar system plus EV charging station.
Essential Information
- MLS® #6912759
- Price$1,350,000
- Bedrooms5
- Bathrooms4.00
- Square Footage4,342
- Acres0.32
- Year Built2005
- TypeResidential
- Sub-TypeSingle Family Residence
- StyleSee Remarks
- StatusActive
Community Information
- Address1705 W Parnell Drive
- SubdivisionSonoran Foothills
- CityPhoenix
- CountyMaricopa
- StateAZ
- Zip Code85085
Amenities
- UtilitiesAPS, SW Gas
- Parking Spaces8
- # of Garages4
- ViewMountain(s)
- Has PoolYes
- PoolOutdoor, Fenced, Heated
Amenities
Pool, Pickleball, Gated, Tennis Court(s), Playground, Biking/Walking Path
Parking
RV Gate, Garage Door Opener, Direct Access
Interior
- AppliancesElectric Cooktop
- HeatingNatural Gas
- CoolingCentral Air, Ceiling Fan(s)
- FireplaceYes
- FireplacesGas
- # of Stories1
Interior Features
High Speed Internet, Granite Counters, Double Vanity, Eat-in Kitchen, Breakfast Bar, 9+ Flat Ceilings, Central Vacuum, No Interior Steps, Kitchen Island, Full Bth Master Bdrm, Separate Shwr & Tub, Tub with Jets
Exterior
- RoofTile
- ConstructionStucco, Wood Frame, Painted
Exterior Features
Built-in BBQ, Covered Patio(s), Patio, GazeboRamada, Pvt Yrd(s)Crtyrd(s)
Lot Description
North/South Exposure, Sprinklers In Rear, Sprinklers In Front, Corner Lot, Desert Back, Desert Front, Grass Back, Auto Timer H2O Front, Auto Timer H2O Back
Windows
Low-Emissivity Windows, Solar Screens, Dual Pane
School Information
- DistrictDeer Valley Unified District
- ElementarySonoran Foothills School
- MiddleSonoran Foothills School
- HighBarry Goldwater High School
Listing Details
Office
Keller Williams, Professional Partners
Price Change History for 1705 W Parnell Drive, Phoenix, AZ (MLS® #6912759)
| Date | Details | Change |
|---|---|---|
| Price Reduced from $1,387,500 to $1,350,000 | ||
| Price Reduced from $1,400,000 to $1,387,500 | ||
| Price Reduced from $1,500,000 to $1,400,000 |
Keller Williams, Professional Partners.
![]() Information Deemed Reliable But Not Guaranteed. All information should be verified by the recipient and none is guaranteed as accurate by ARMLS. ARMLS Logo indicates that a property listed by a real estate brokerage other than Launch Real Estate LLC. Copyright 2026 Arizona Regional Multiple Listing Service, Inc. All rights reserved.
Information Deemed Reliable But Not Guaranteed. All information should be verified by the recipient and none is guaranteed as accurate by ARMLS. ARMLS Logo indicates that a property listed by a real estate brokerage other than Launch Real Estate LLC. Copyright 2026 Arizona Regional Multiple Listing Service, Inc. All rights reserved.
Listing information last updated on January 28th, 2026 at 3:46pm MST.



