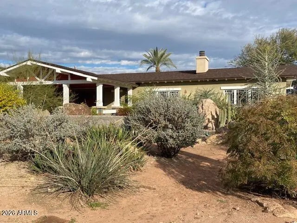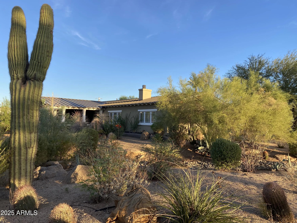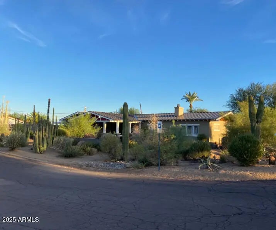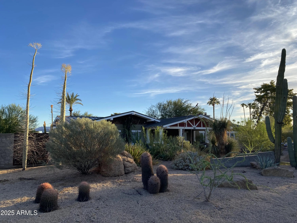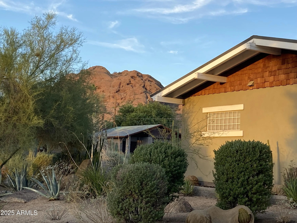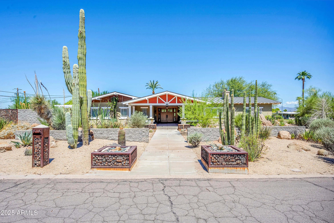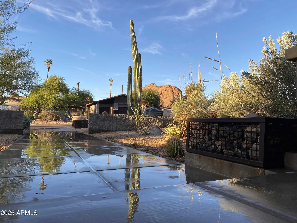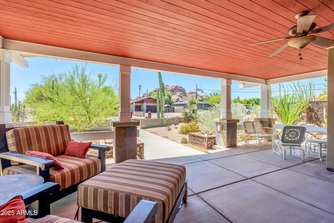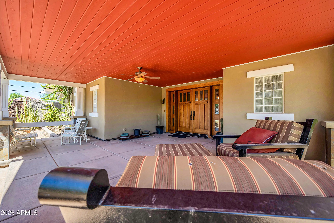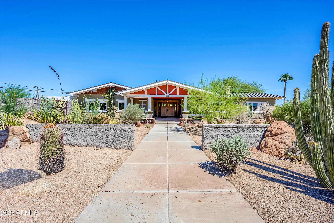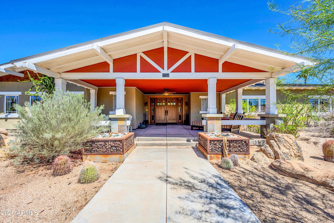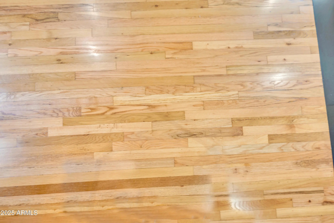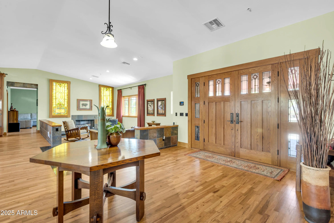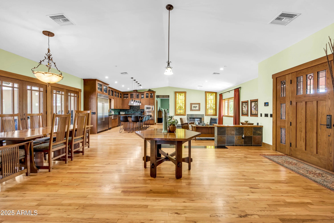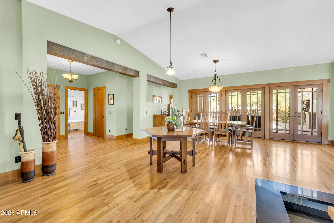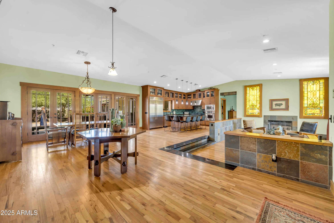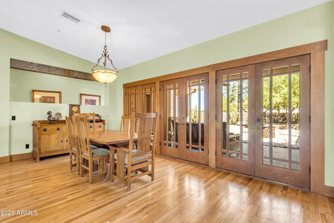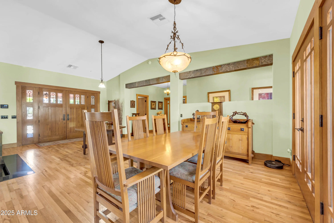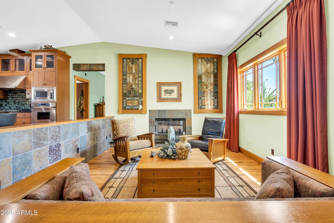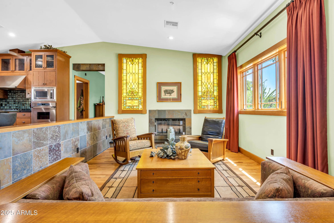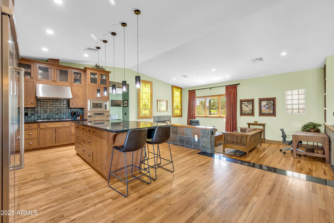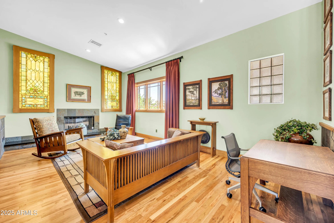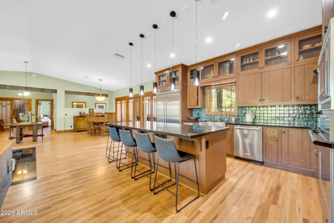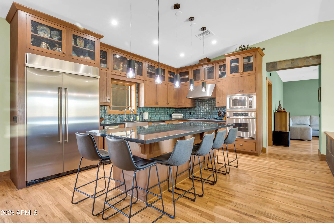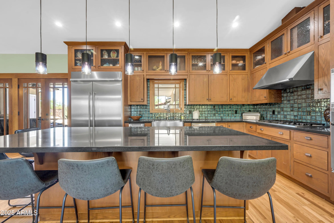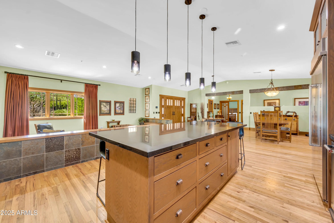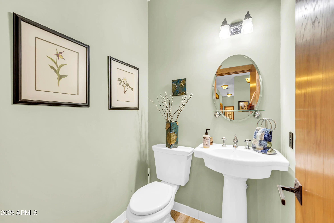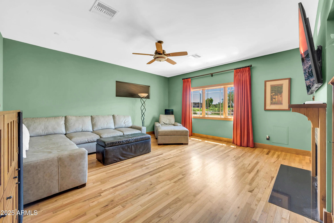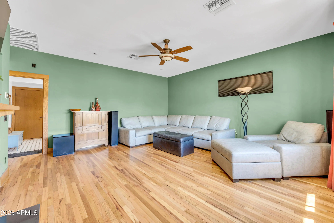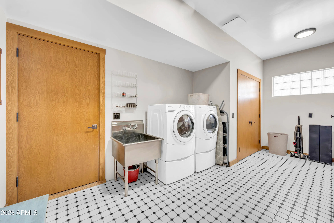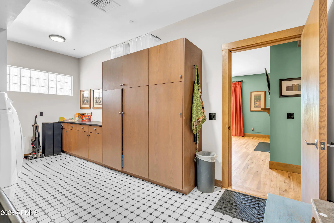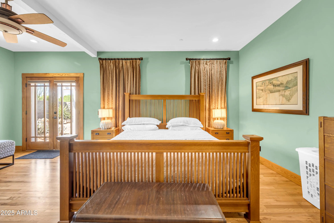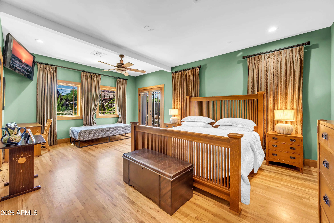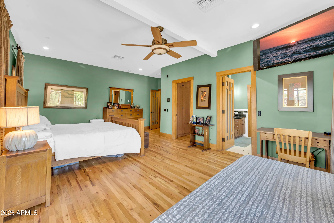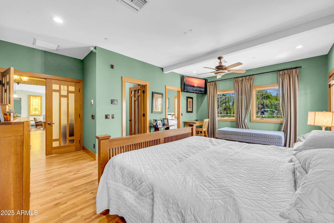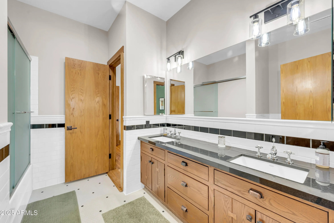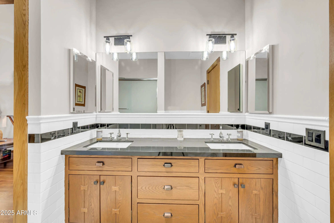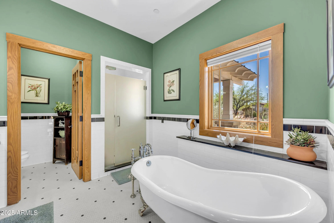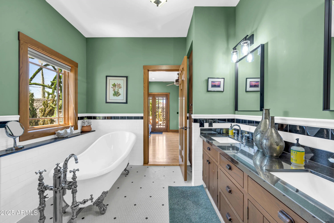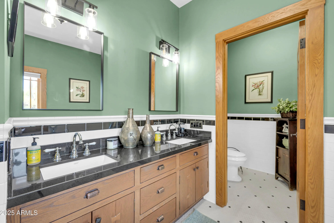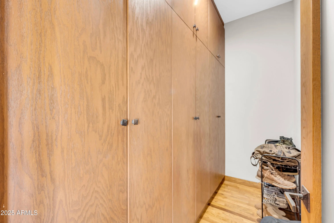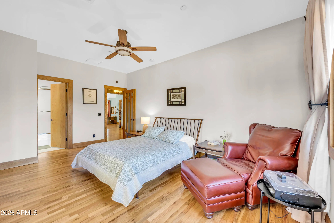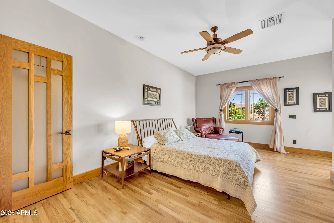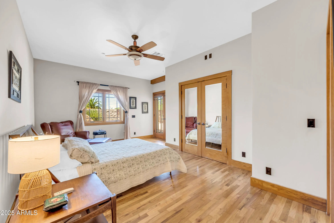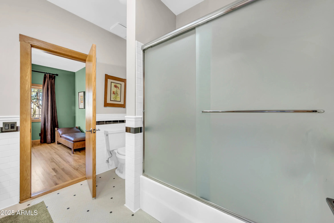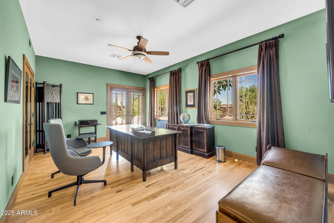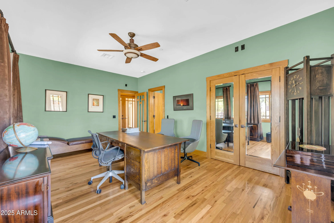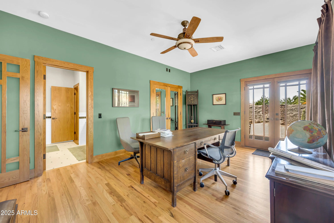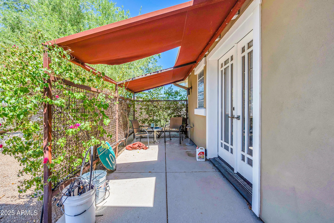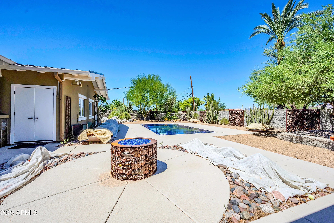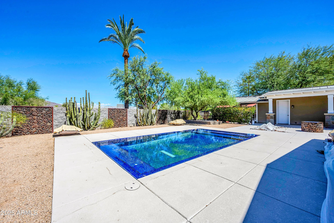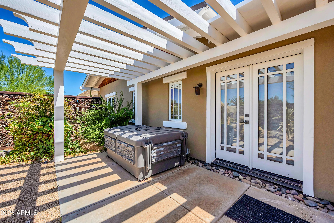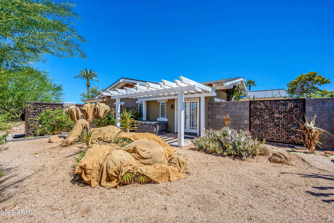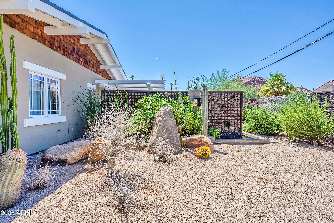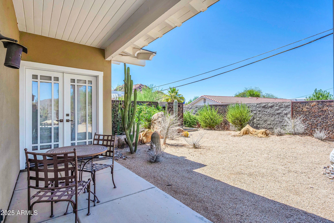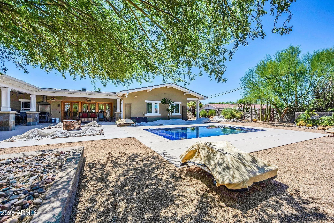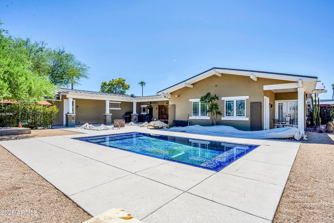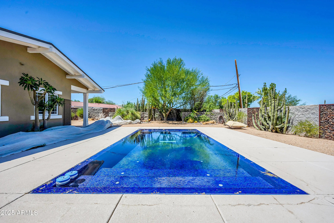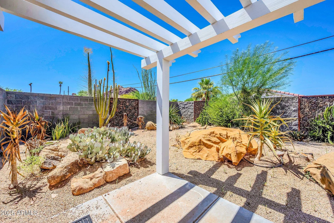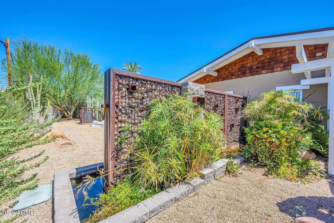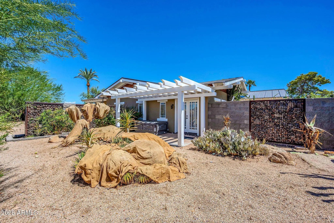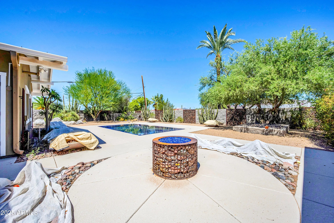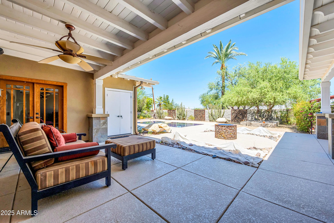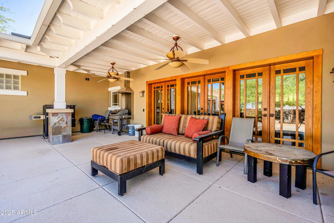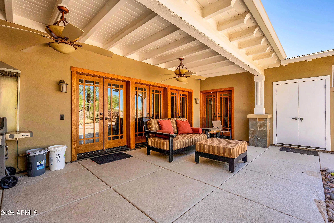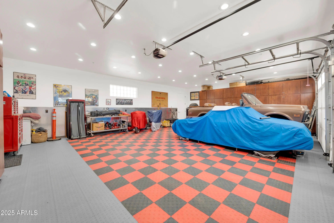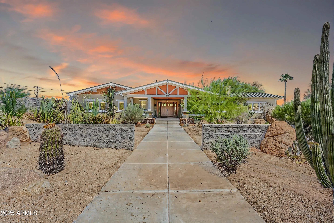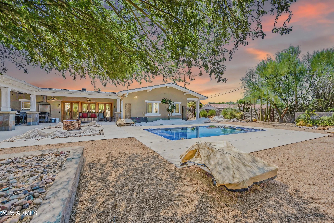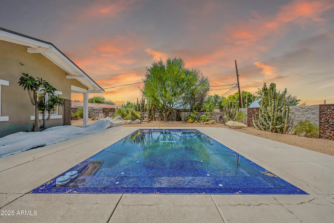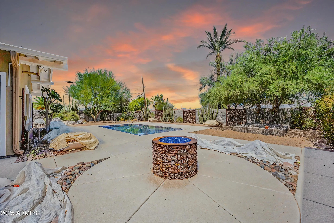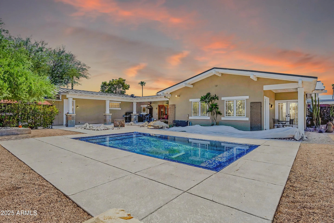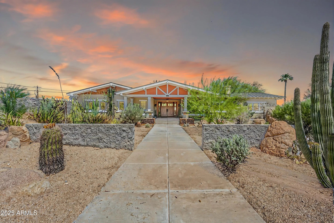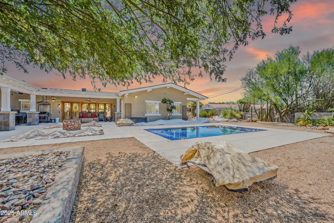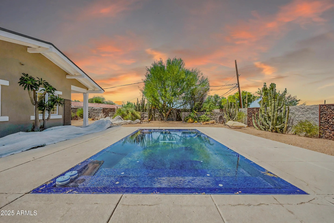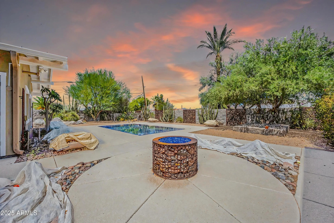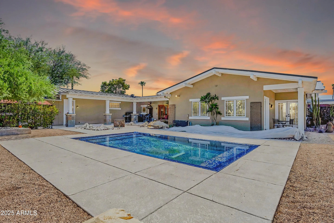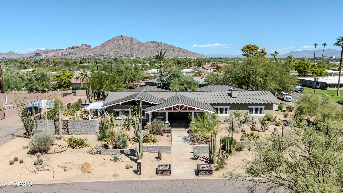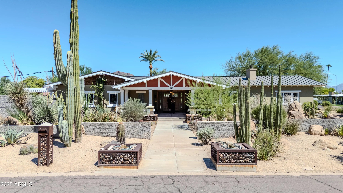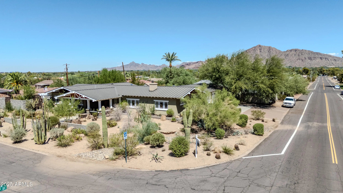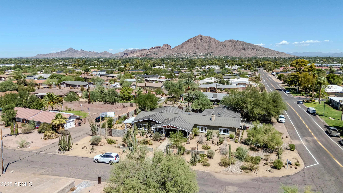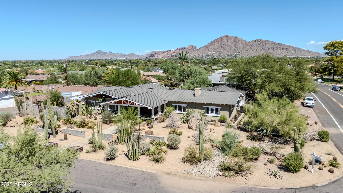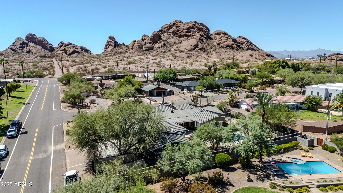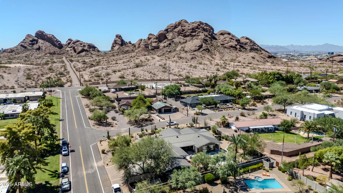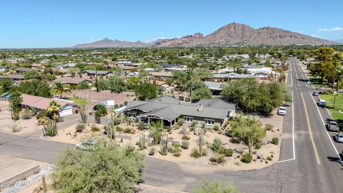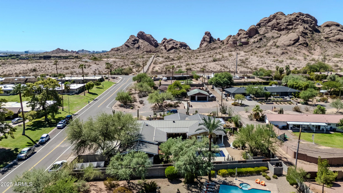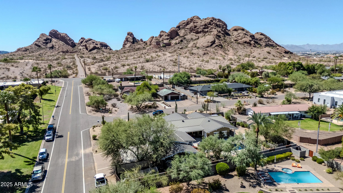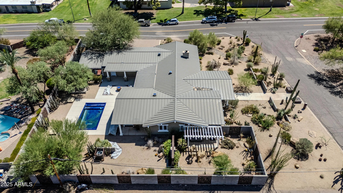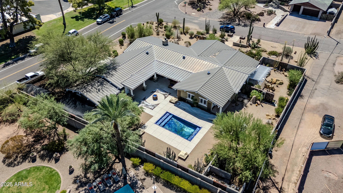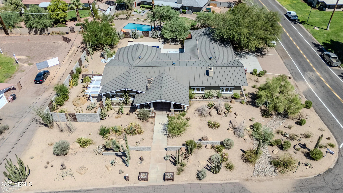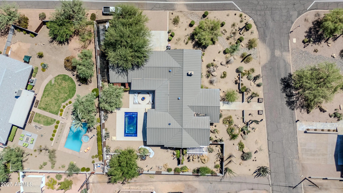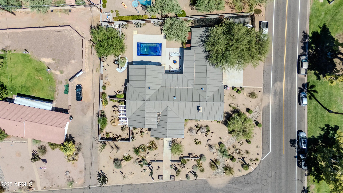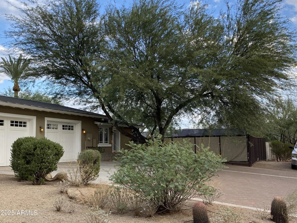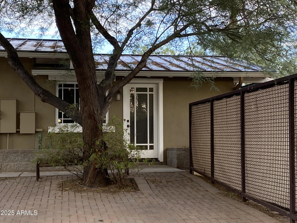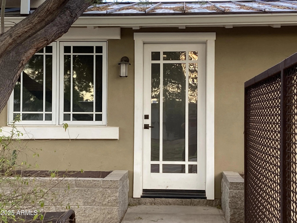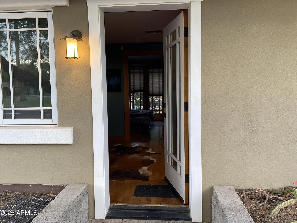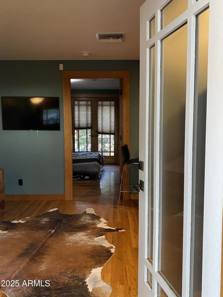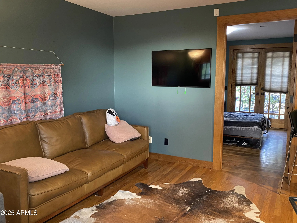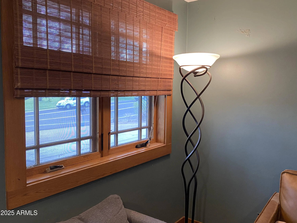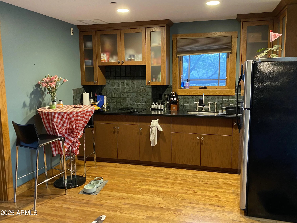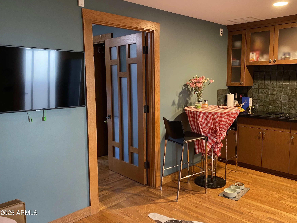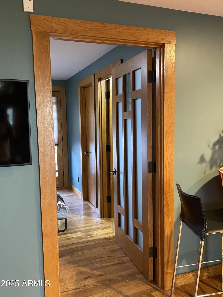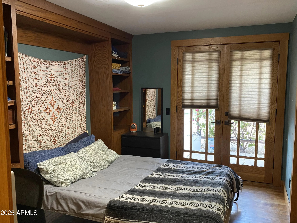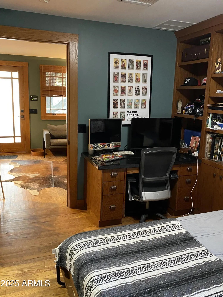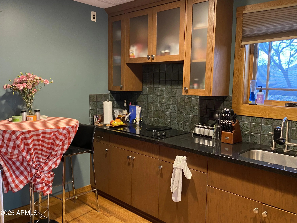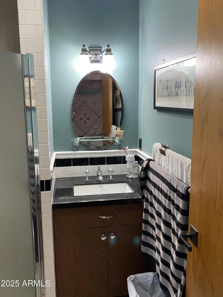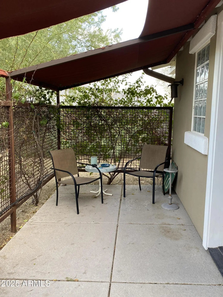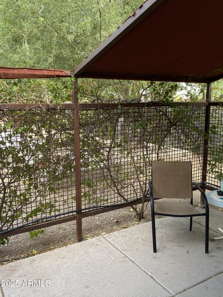- 4 Beds
- 3 Baths
- 3,211 Sqft
- .49 Acres
5926 E Vernon Avenue
Centrally located between the downtowns of Phoenix, Scottsdale and Tempe. 5926 E Vernon offers convenience to the Zoo, Botanical gardens as well as Sky Harbor Airport. Non public school options are Great Hearts' Veritas , St. Theresa's, and Christ Lutheran. This home was completed in 2008 and is not a remodel but a bare land build. The foundation has 24'' stem walls, with floating concrete slabs. Exterior walls were framed with 2 x 8'' versus standard 2 x 6'' construction. Exterior walls are over 11'' thick and super insulated. One HVAC replaced in 2024, the other is original to the build. Oak flooring was recovered from a Church demolition in San Diego and was over 100 years old at time of installation. Floors were sanded and refinished in 2024. Doors were crafted in Phoenix, and as a note all doors lead to an exterior patio. The house has a separate guest quarters with a fully functional kitchen HVAC and water heater.The bedroom has a Murphy bed and a built in desk that could be used as an office. The glass tiled lined pool was built by Presidential Pools in 2010.
Essential Information
- MLS® #6912926
- Price$1,599,000
- Bedrooms4
- Bathrooms3.00
- Square Footage3,211
- Acres0.49
- Year Built2007
- TypeResidential
- Sub-TypeSingle Family Residence
- StyleContemporary, Ranch
- StatusActive Under Contract
Community Information
- Address5926 E Vernon Avenue
- SubdivisionSherwood HTS
- CityScottsdale
- CountyMaricopa
- StateAZ
- Zip Code85257
Amenities
- AmenitiesBiking/Walking Path
- UtilitiesSRP, SW Gas
- Parking Spaces11
- # of Garages3
- Has PoolYes
- PoolOutdoor
Parking
Attached Garage, RV Access/Parking, RV Gate, Garage Door Opener
Interior
- HeatingElectric
- CoolingCentral Air, Mini Split
- FireplaceYes
- FireplacesFire Pit
- # of Stories1
Interior Features
Granite Counters, Eat-in Kitchen, Vaulted Ceiling(s), Kitchen Island, Full Bth Master Bdrm, Separate Shwr & Tub
Appliances
Dryer, Washer, Water Softener Owned, Refrigerator, Built-in Microwave, Dishwasher, Disposal, Gas Range, Gas Oven, Gas Cooktop, Built-In Gas Oven, Built-In Electric Oven
Exterior
- WindowsSkylight(s), Wood Frames
- RoofComposition
- ConstructionStucco, Block
Exterior Features
Covered Patio(s), Patio, Misting System, Storage, Rain Gutters
Lot Description
North/South Exposure, Corner Lot, Desert Back, Desert Front, Gravel/Stone Front, Gravel/Stone Back, Auto Timer H2O Front, Auto Timer H2O Back
School Information
- ElementaryGriffith Elementary School
- MiddleGriffith Elementary School
- HighCamelback High School
District
Phoenix Union High School District
Listing Details
- OfficeWest USA Realty
Price Change History for 5926 E Vernon Avenue, Scottsdale, AZ (MLS® #6912926)
| Date | Details | Change | |
|---|---|---|---|
| Status Changed from Active to Active Under Contract | – | ||
| Status Changed from Active Under Contract to Active | – | ||
| Status Changed from Active to Active Under Contract | – | ||
| Price Increased from $1,549,000 to $1,599,000 | |||
| Status Changed from Active Under Contract to Active | – | ||
| Show More (1) | |||
| Status Changed from Active to Active Under Contract | – | ||
West USA Realty.
![]() Information Deemed Reliable But Not Guaranteed. All information should be verified by the recipient and none is guaranteed as accurate by ARMLS. ARMLS Logo indicates that a property listed by a real estate brokerage other than Launch Real Estate LLC. Copyright 2026 Arizona Regional Multiple Listing Service, Inc. All rights reserved.
Information Deemed Reliable But Not Guaranteed. All information should be verified by the recipient and none is guaranteed as accurate by ARMLS. ARMLS Logo indicates that a property listed by a real estate brokerage other than Launch Real Estate LLC. Copyright 2026 Arizona Regional Multiple Listing Service, Inc. All rights reserved.
Listing information last updated on February 28th, 2026 at 3:20am MST.



