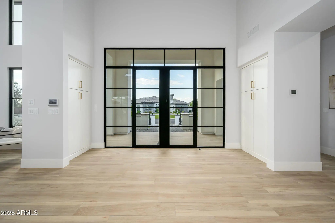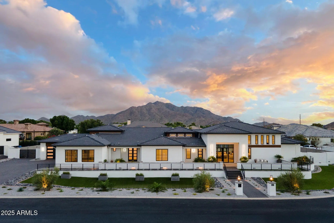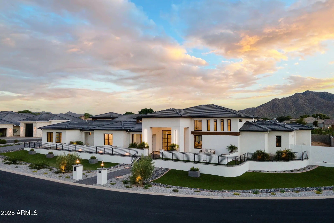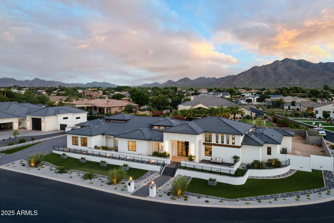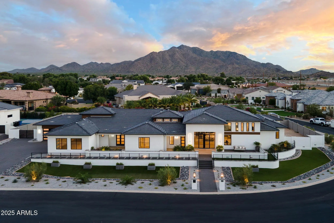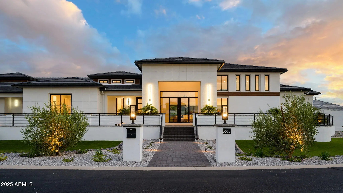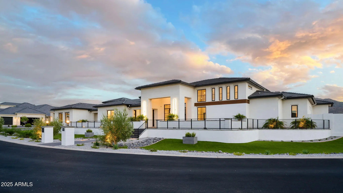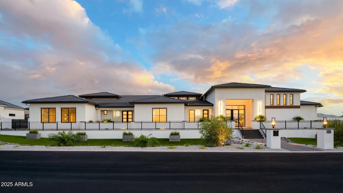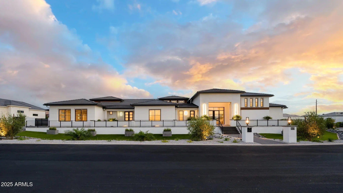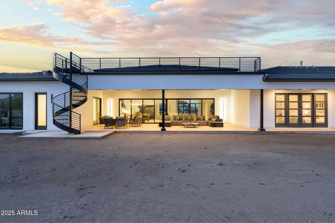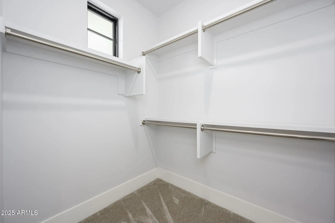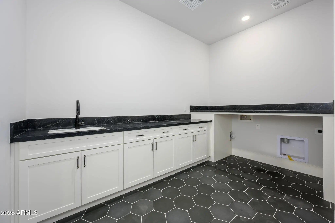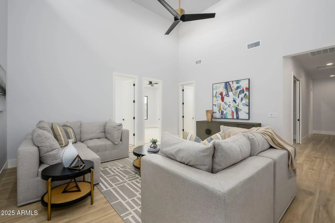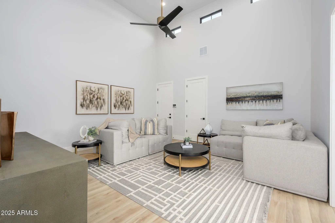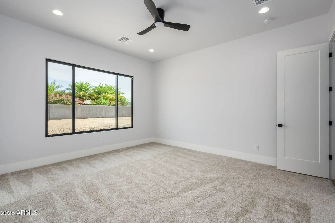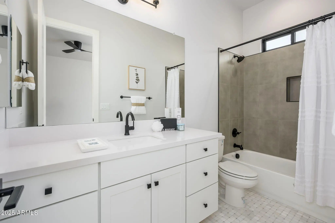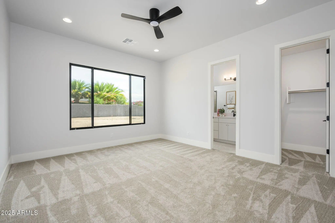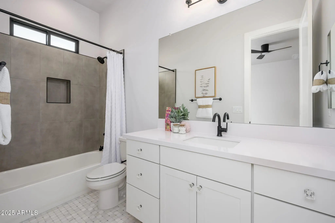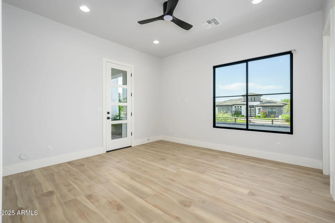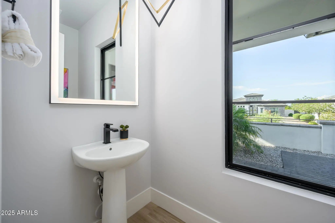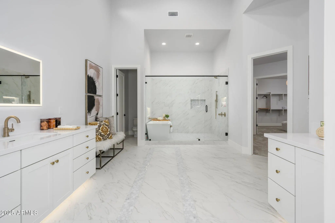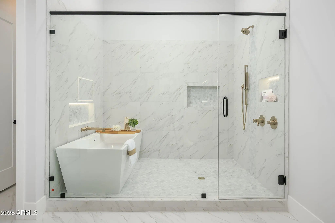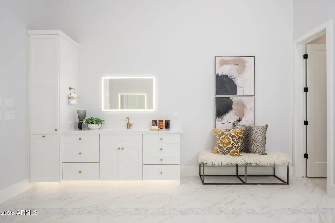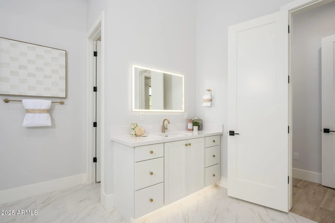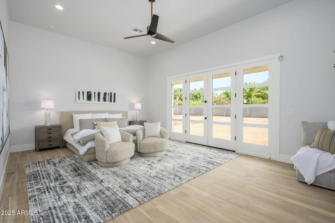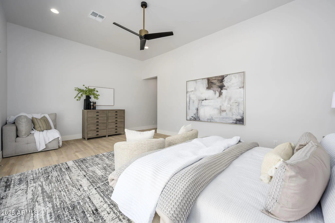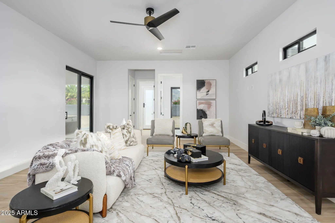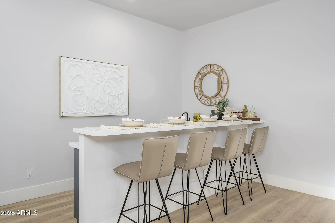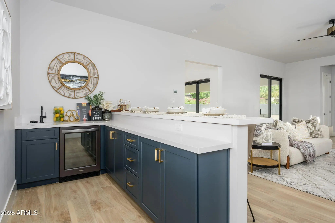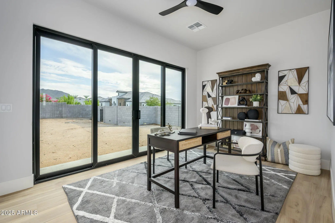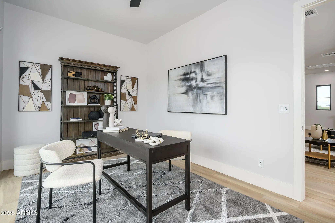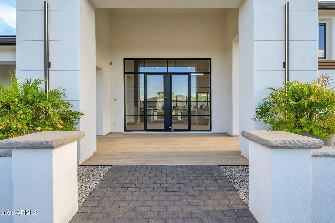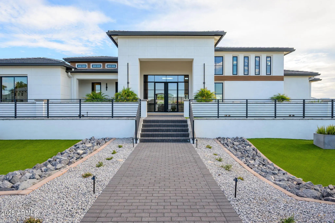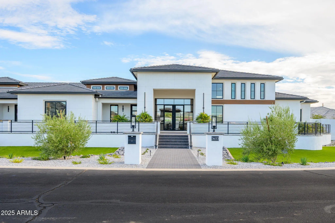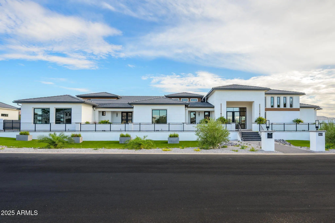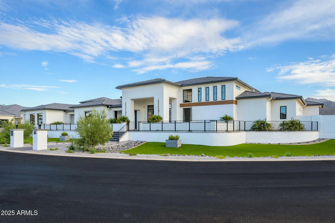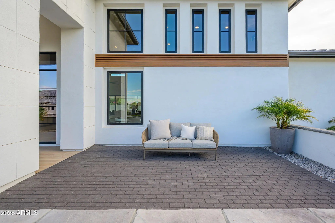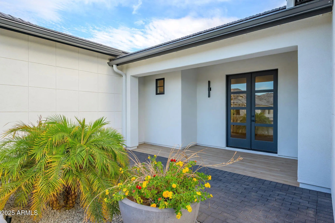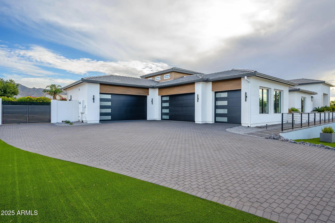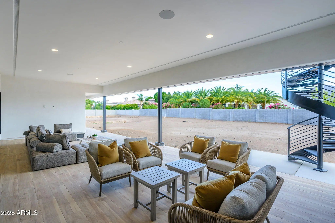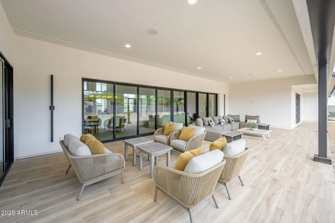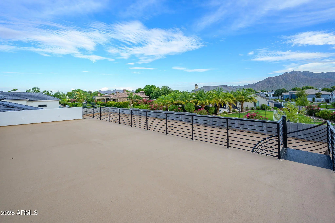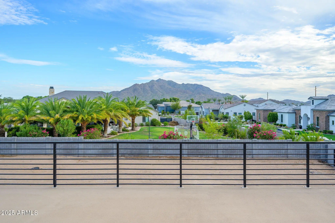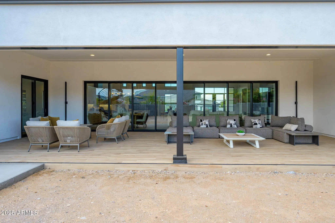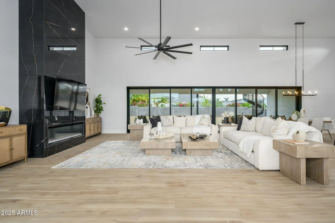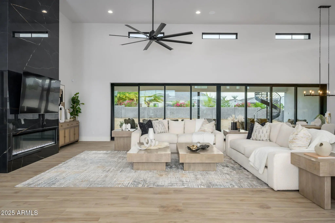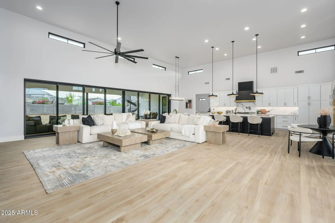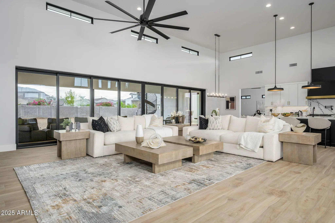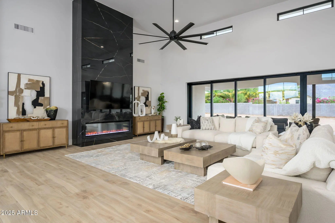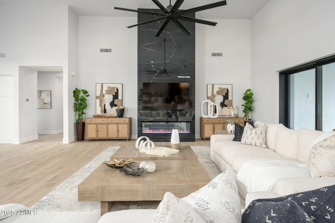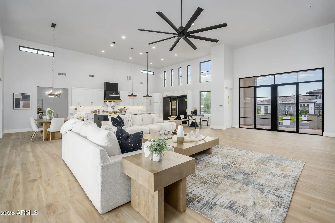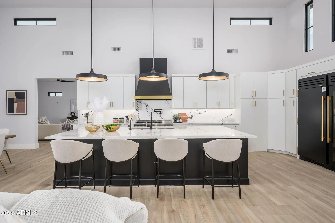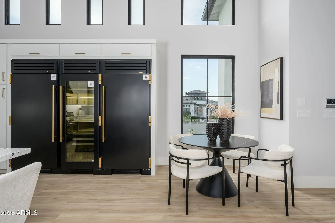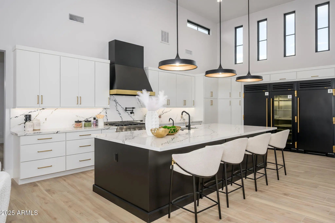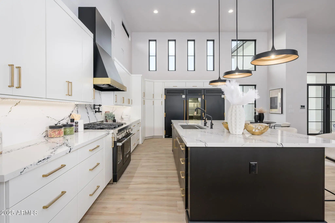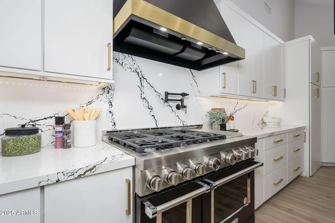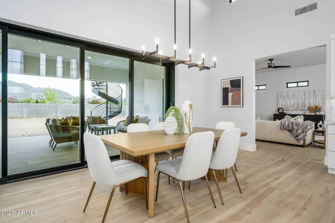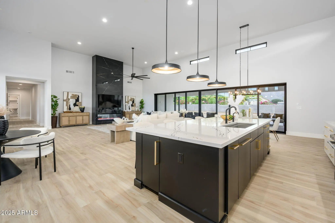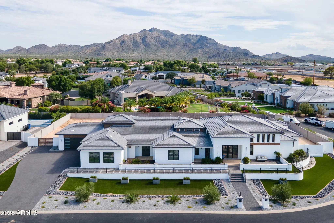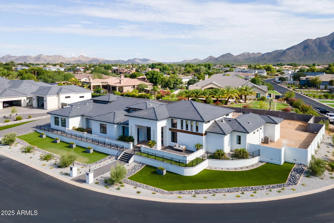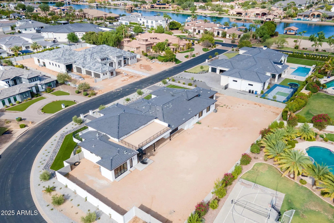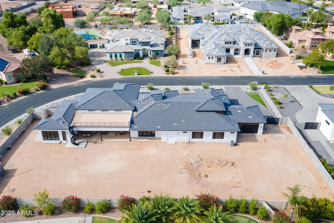- 5 Beds
- 5 Baths
- 5,839 Sqft
- .8 Acres
3653 E Runaway Bay Place
TOO MANY UPGRADES TO LIST! Stunning custom in the exclusive community of Santan Lakeside Estate, offering Mountain views. Inside you'll find 16' ceilings, a 72''porcelain slab fireplace, 7'' baseboards, and a 30 ft pocketing glass wall opening to expansive patios-perfect for indoor/outdoor entertainment. Great room includes a built-in 5.1 Sonos surround system and leads to the patio with a spiral staircase accessing the view deck for more mountain views. Game room with wet bar and beverage fridge, an office with a 16' center-opening slider, and a teen room add flexible living space. The chef's kitchen has cambria quartz counters, 48'' range, dual dishwashers, 102'' fridge, and 45'' workstation sink with hidden pantry. Pool & landscape allowance of 250k
Essential Information
- MLS® #6912943
- Price$3,500,000
- Bedrooms5
- Bathrooms5.00
- Square Footage5,839
- Acres0.80
- Year Built2023
- TypeResidential
- Sub-TypeSingle Family Residence
- StyleRanch
- StatusActive
Community Information
- Address3653 E Runaway Bay Place
- CityQueen Creek
- CountyMaricopa
- StateAZ
- Zip Code85142
Subdivision
WEST VILLAGE OF SANTAN LAKESIDE ESTATES 2 LTS 1-20
Amenities
- AmenitiesGated, Biking/Walking Path
- UtilitiesSRP, ButanePropane
- Parking Spaces4
- # of Garages4
- ViewMountain(s)
Parking
RV Gate, Garage Door Opener, Direct Access, Side Vehicle Entry
Interior
- HeatingElectric
- CoolingCentral Air, Ceiling Fan(s)
- FireplaceYes
- FireplacesLiving Room
- # of Stories1
Interior Features
High Speed Internet, Granite Counters, Double Vanity, Breakfast Bar, 9+ Flat Ceilings, No Interior Steps, Wet Bar, Kitchen Island, Pantry, Full Bth Master Bdrm, Separate Shwr & Tub
Appliances
Refrigerator, Disposal, Gas Range, Gas Oven
Exterior
- Exterior FeaturesCovered Patio(s), Other
- WindowsDual Pane
- RoofTile
- ConstructionStucco, Wood Frame, Painted
Lot Description
North/South Exposure, Corner Lot, Dirt Back, Gravel/Stone Front, Synthetic Grass Frnt
School Information
- DistrictChandler Unified District #80
- ElementaryCharlotte Patterson Elementary
- MiddleWillie & Coy Payne Jr. High
- HighBasha High School
Listing Details
- OfficeNetwork Realty
Price Change History for 3653 E Runaway Bay Place, Queen Creek, AZ (MLS® #6912943)
| Date | Details | Change | |
|---|---|---|---|
| Status Changed from Closed to Active | – | ||
| Status Changed from Pending to Closed | – | ||
| Status Changed from Closed to Pending | – | ||
| Status Changed from Pending to Closed | – | ||
| Status Changed from Active to Pending | – | ||
| Show More (2) | |||
| Status Changed from Pending to Active | – | ||
| Status Changed from Active to Pending | – | ||
Network Realty.
![]() Information Deemed Reliable But Not Guaranteed. All information should be verified by the recipient and none is guaranteed as accurate by ARMLS. ARMLS Logo indicates that a property listed by a real estate brokerage other than Launch Real Estate LLC. Copyright 2026 Arizona Regional Multiple Listing Service, Inc. All rights reserved.
Information Deemed Reliable But Not Guaranteed. All information should be verified by the recipient and none is guaranteed as accurate by ARMLS. ARMLS Logo indicates that a property listed by a real estate brokerage other than Launch Real Estate LLC. Copyright 2026 Arizona Regional Multiple Listing Service, Inc. All rights reserved.
Listing information last updated on February 23rd, 2026 at 11:29am MST.



