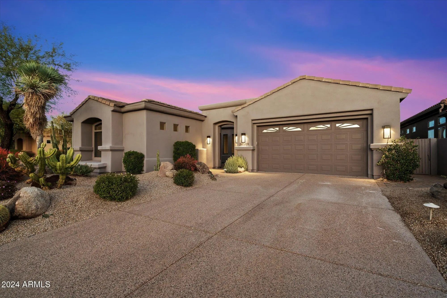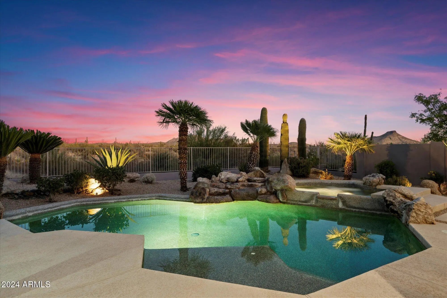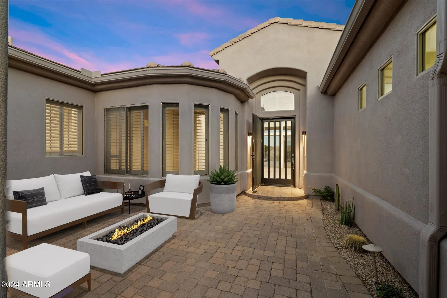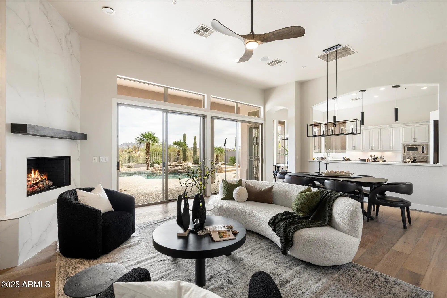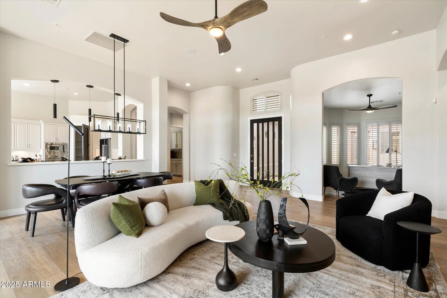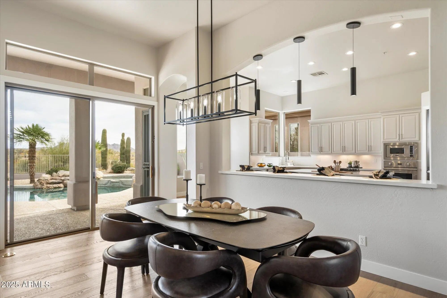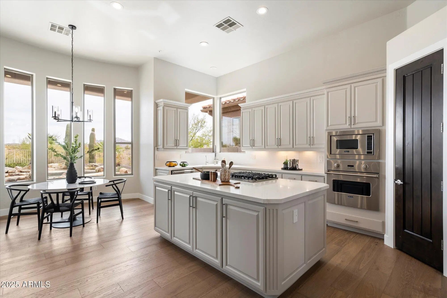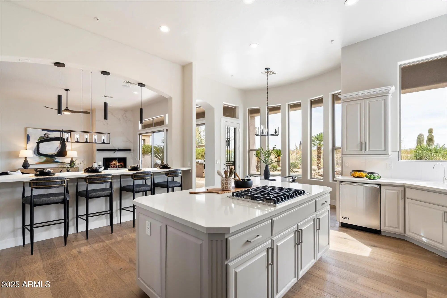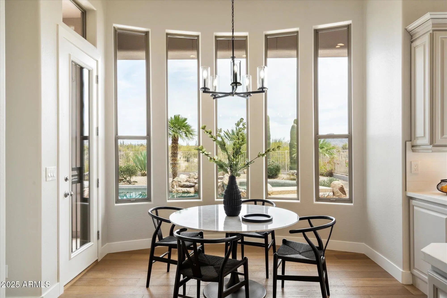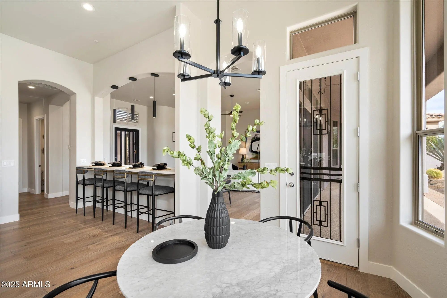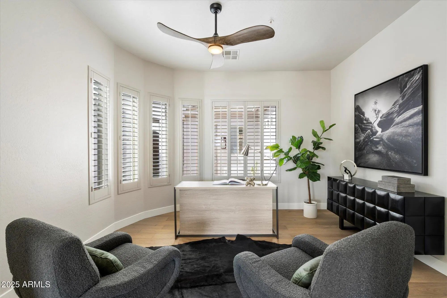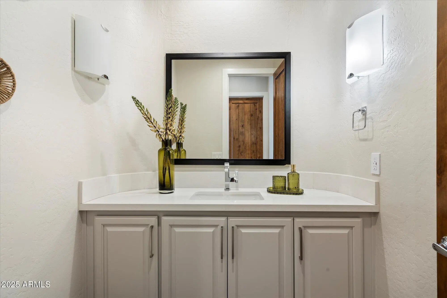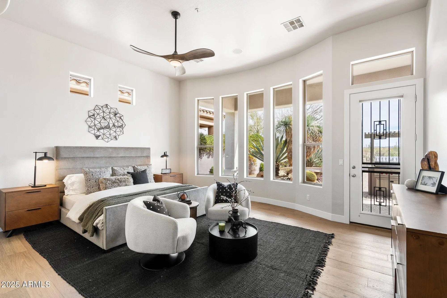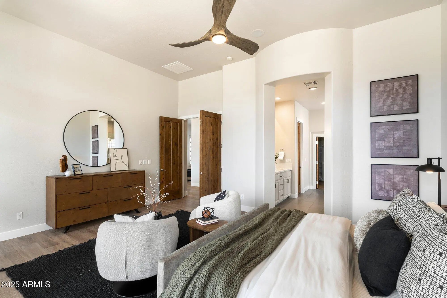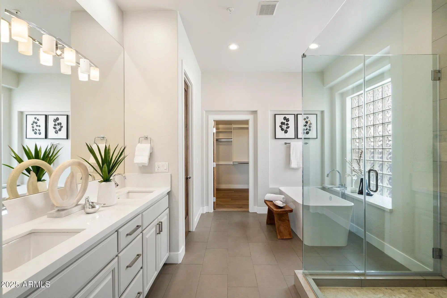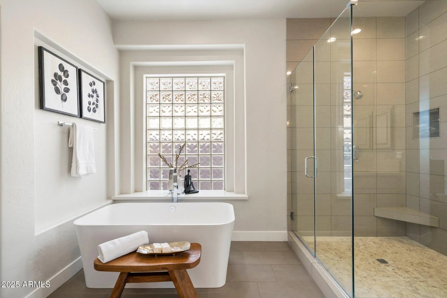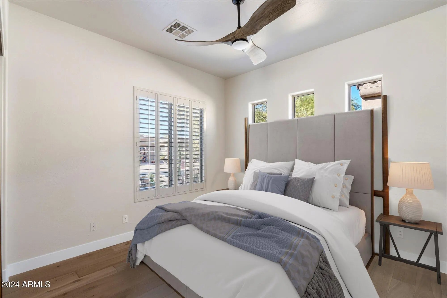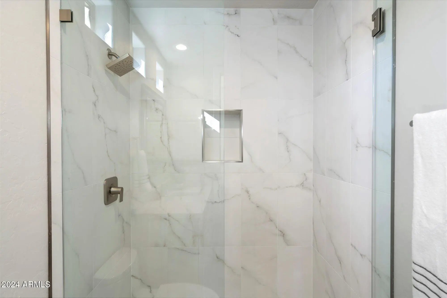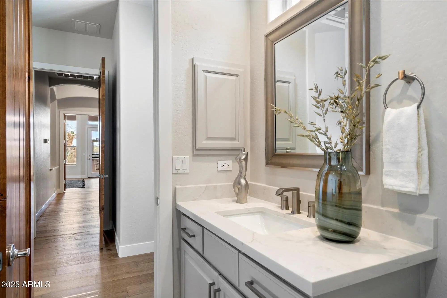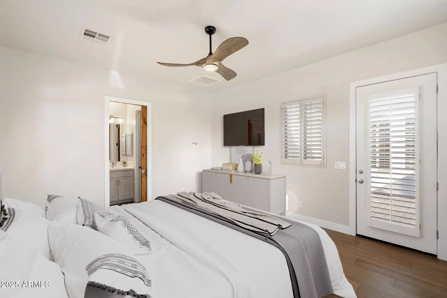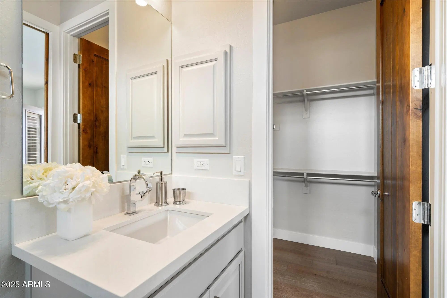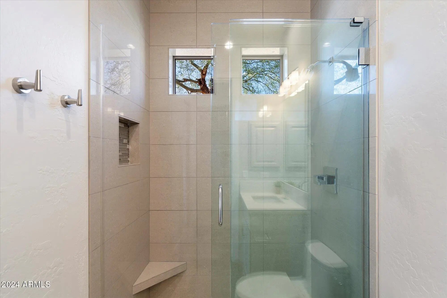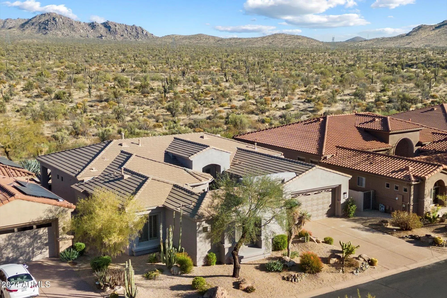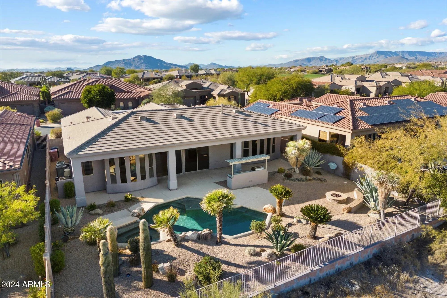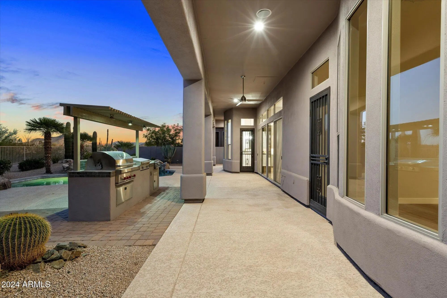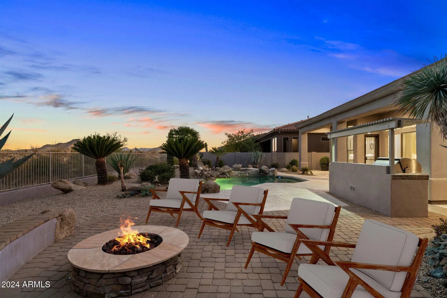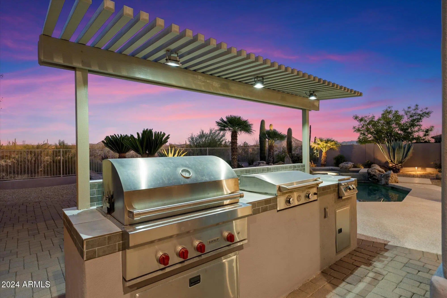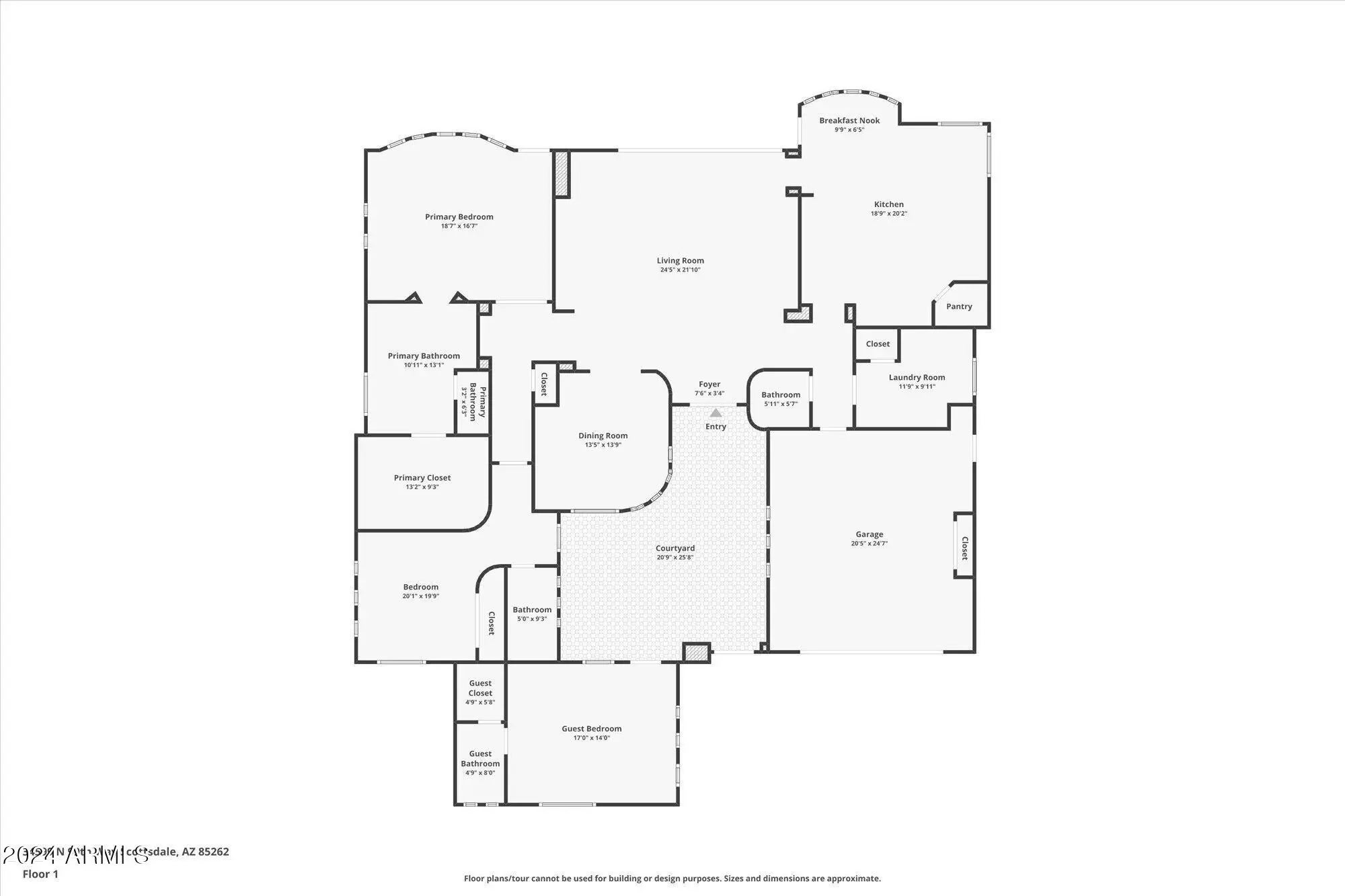- 3 Beds
- 4 Baths
- 2,840 Sqft
- .29 Acres
34599 N 99th Way
Remodeled and STUNNING located in the gated section of the golf course community of Legend Trail, set on a remarkable lot that backs the PRESERVE, ensuring you these views forever! Featuring 2 bedrooms plus a den/office and 2.5 baths in the main home, plus an additional bedroom and bath in the courtyard casita, this property offers ample space for family and guests. The primary bedroom boasts a huge shower and a stand-alone tub, along with a large walk-in closet. The great room floor plan showcases a beautiful fireplace and a gourmet kitchen equipped with Wolf/Subzero appliances. Enjoy the privacy of a gated courtyard and relax in the backyard oasis, which includes a pool, spa, BBQ area, and firepit and VIEWS FOREVER. The attention to detail in this thoughtful remodel make it truly
Essential Information
- MLS® #6912944
- Price$1,475,000
- Bedrooms3
- Bathrooms4.00
- Square Footage2,840
- Acres0.29
- Year Built2004
- TypeResidential
- Sub-TypeSingle Family Residence
- StatusActive
Community Information
- Address34599 N 99th Way
- SubdivisionLEGEND TRAIL
- CityScottsdale
- CountyMaricopa
- StateAZ
- Zip Code85262
Amenities
- UtilitiesAPS, SW Gas
- Parking Spaces4
- # of Garages2
- ViewMountain(s)
- Has PoolYes
- PoolHeated
Amenities
Pool, Golf, Pickleball, Gated, Community Spa, Community Spa Htd, Tennis Court(s), Biking/Walking Path, Fitness Center
Parking
Garage Door Opener, Attch'd Gar Cabinets
Interior
- AppliancesGas Cooktop, Water Purifier
- HeatingNatural Gas
- CoolingCentral Air, Ceiling Fan(s)
- FireplaceYes
- FireplacesFire Pit, Family Room, Gas
- # of Stories1
Interior Features
High Speed Internet, Double Vanity, Eat-in Kitchen, Breakfast Bar, 9+ Flat Ceilings, No Interior Steps, Kitchen Island, Pantry, Full Bth Master Bdrm, Separate Shwr & Tub
Exterior
- WindowsDual Pane
- RoofTile
- ConstructionStucco, Wood Frame, Painted
Exterior Features
Built-in BBQ, Covered Patio(s), Patio, Private Street(s), Pvt Yrd(s)Crtyrd(s)
Lot Description
Borders Preserve/Public Land, Sprinklers In Rear, Sprinklers In Front, Desert Back, Desert Front, Auto Timer H2O Front, Auto Timer H2O Back
School Information
- DistrictCave Creek Unified District
- ElementaryDesert Sun Academy
- MiddleSonoran Trails Middle School
- HighCactus Shadows High School
Listing Details
Office
Russ Lyon Sotheby's International Realty
Price Change History for 34599 N 99th Way, Scottsdale, AZ (MLS® #6912944)
| Date | Details | Change |
|---|---|---|
| Price Reduced from $1,500,000 to $1,475,000 | ||
| Price Reduced from $1,550,000 to $1,500,000 |
Russ Lyon Sotheby's International Realty.
![]() Information Deemed Reliable But Not Guaranteed. All information should be verified by the recipient and none is guaranteed as accurate by ARMLS. ARMLS Logo indicates that a property listed by a real estate brokerage other than Launch Real Estate LLC. Copyright 2025 Arizona Regional Multiple Listing Service, Inc. All rights reserved.
Information Deemed Reliable But Not Guaranteed. All information should be verified by the recipient and none is guaranteed as accurate by ARMLS. ARMLS Logo indicates that a property listed by a real estate brokerage other than Launch Real Estate LLC. Copyright 2025 Arizona Regional Multiple Listing Service, Inc. All rights reserved.
Listing information last updated on December 26th, 2025 at 6:34pm MST.



