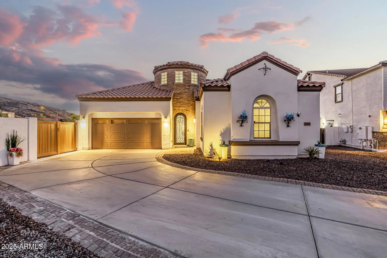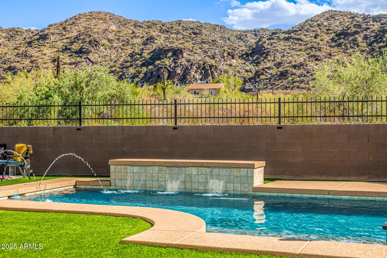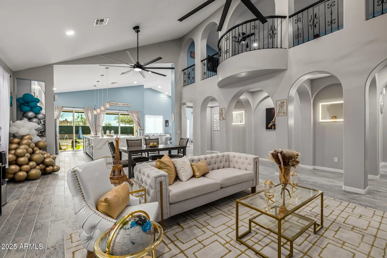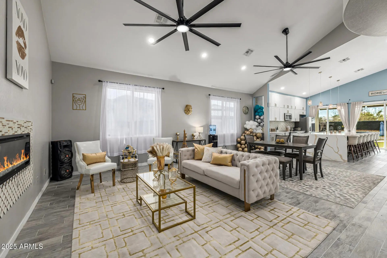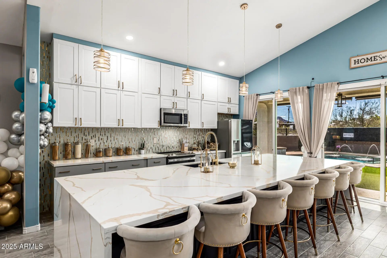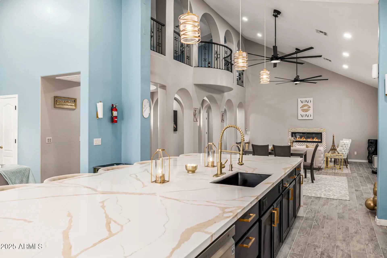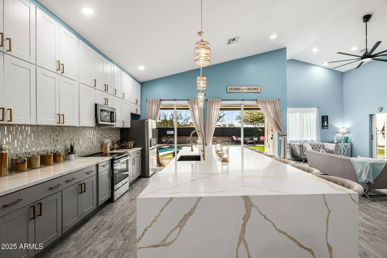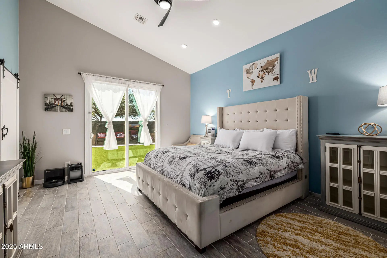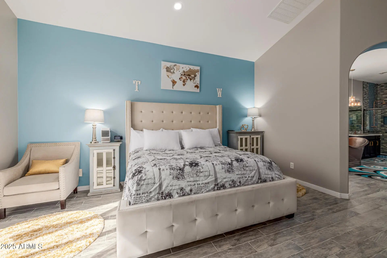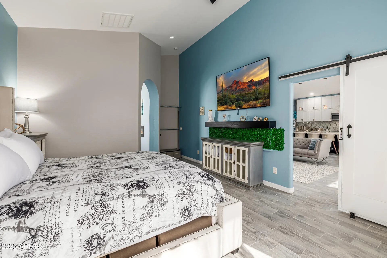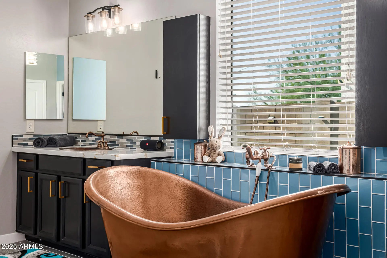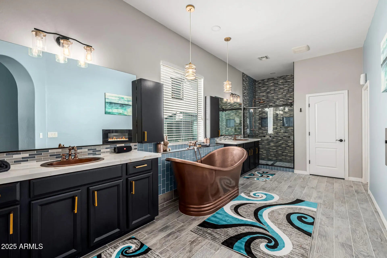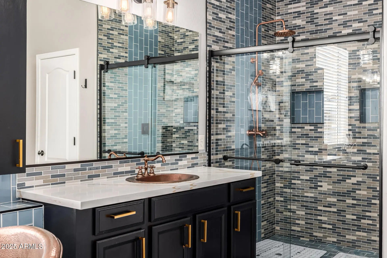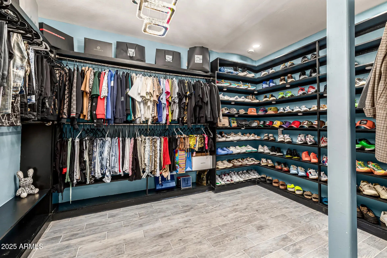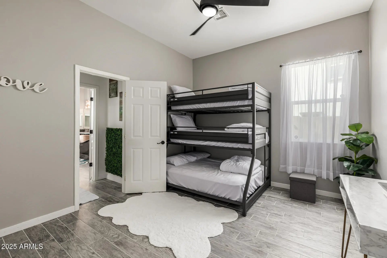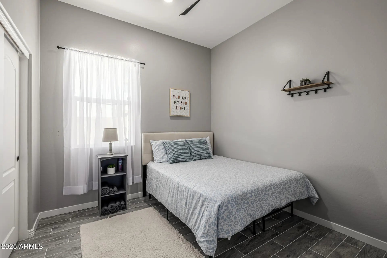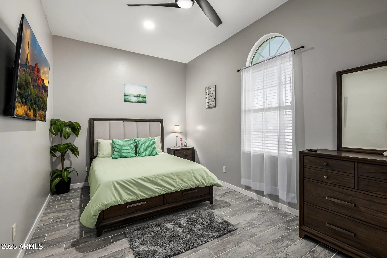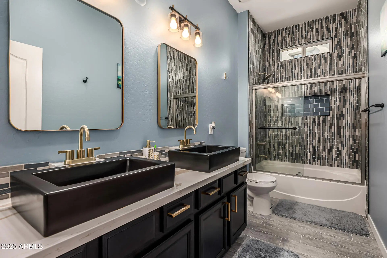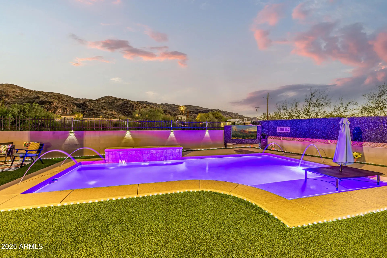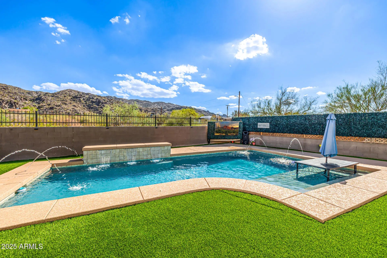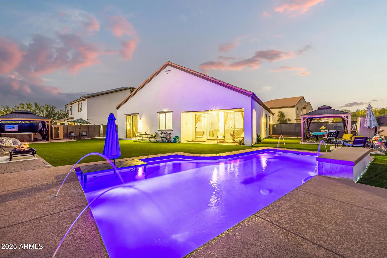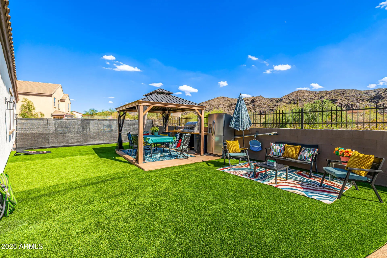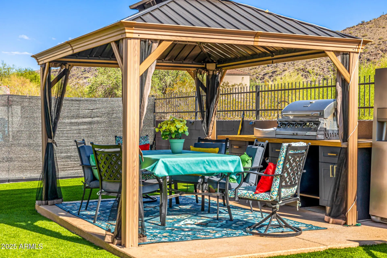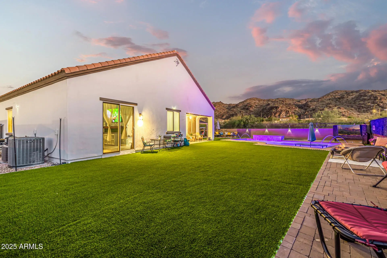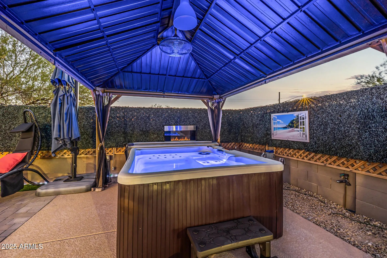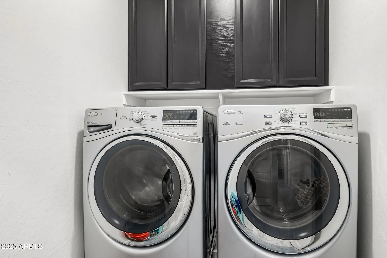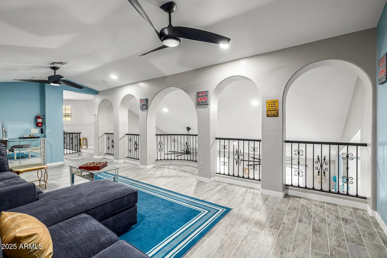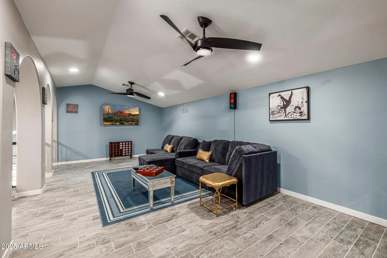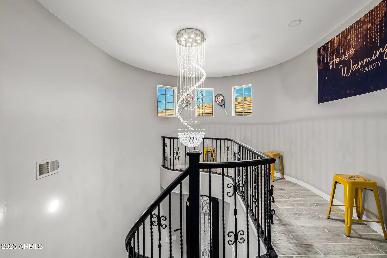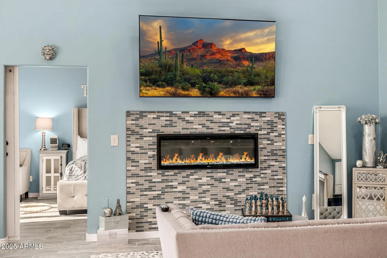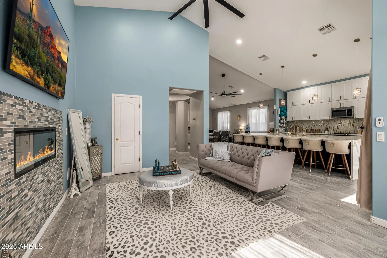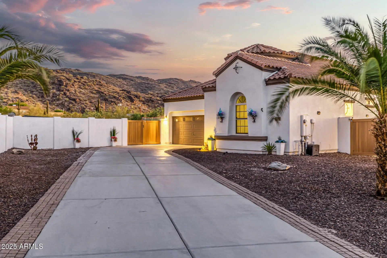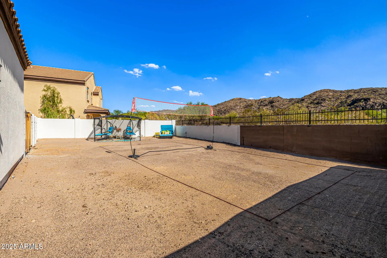- 4 Beds
- 3 Baths
- 3,362 Sqft
- .43 Acres
1809 E Gwen Street
Welcome to the largest lot in an exclusive 18-home community. This 4 bedroom, 2.5 bath property offers soaring vaulted ceilings, hardwood tile floors, and an open floor plan filled with natural light. The chef's kitchen features waterfall quartz countertops, custom cabinetry, and a seamless flow for entertaining. Upgrades include commercial fans, motion lighting, three fireplaces, new HVAC unit, and much more. The primary suite is a private retreat with an oversized custom walk-in closet, and copper soaking tub. A spacious loft adds versatility. Step outside to your resort-style backyard with pool, spa, sauna, LED lighting, and beautiful outdoor kitchen. Waterlines are already installed for a future casita—perfect for guests, multi-generational living, or rental income.
Essential Information
- MLS® #6912952
- Price$835,000
- Bedrooms4
- Bathrooms3.00
- Square Footage3,362
- Acres0.43
- Year Built2011
- TypeResidential
- Sub-TypeSingle Family Residence
- StyleSanta Barbara/Tuscan
- StatusActive
Community Information
- Address1809 E Gwen Street
- SubdivisionMOUNTAINSIDE ESTATES
- CityPhoenix
- CountyMaricopa
- StateAZ
- Zip Code85042
Amenities
- AmenitiesGated, Biking/Walking Path
- UtilitiesSRP
- Parking Spaces8
- # of Garages2
- ViewMountain(s)
- Has PoolYes
Parking
Garage Door Opener, Direct Access
Interior
- AppliancesElectric Cooktop
- HeatingElectric
- CoolingCentral Air, Ceiling Fan(s)
- FireplaceYes
- # of Stories2
Interior Features
Granite Counters, Double Vanity, Master Downstairs, Eat-in Kitchen, Breakfast Bar, 9+ Flat Ceilings, Vaulted Ceiling(s), Kitchen Island, Pantry, Full Bth Master Bdrm, Separate Shwr & Tub
Exterior
- Exterior FeaturesCovered Patio(s), Patio
- WindowsSolar Screens, Dual Pane
- RoofTile
Lot Description
North/South Exposure, Corner Lot, Desert Back, Desert Front, Cul-De-Sac, Gravel/Stone Front, Gravel/Stone Back, Synthetic Grass Back
Construction
Brick Veneer, Stucco, Wood Frame, Painted
School Information
- HighSouth Mountain High School
District
Phoenix Union High School District
Elementary
Maxine O Bush Elementary School
Middle
Maxine O Bush Elementary School
Listing Details
- OfficeSuccess Property Brokers
Price Change History for 1809 E Gwen Street, Phoenix, AZ (MLS® #6912952)
| Date | Details | Change |
|---|---|---|
| Price Reduced from $845,000 to $835,000 | ||
| Price Reduced from $850,000 to $845,000 |
Success Property Brokers.
![]() Information Deemed Reliable But Not Guaranteed. All information should be verified by the recipient and none is guaranteed as accurate by ARMLS. ARMLS Logo indicates that a property listed by a real estate brokerage other than Launch Real Estate LLC. Copyright 2025 Arizona Regional Multiple Listing Service, Inc. All rights reserved.
Information Deemed Reliable But Not Guaranteed. All information should be verified by the recipient and none is guaranteed as accurate by ARMLS. ARMLS Logo indicates that a property listed by a real estate brokerage other than Launch Real Estate LLC. Copyright 2025 Arizona Regional Multiple Listing Service, Inc. All rights reserved.
Listing information last updated on December 10th, 2025 at 8:48pm MST.



