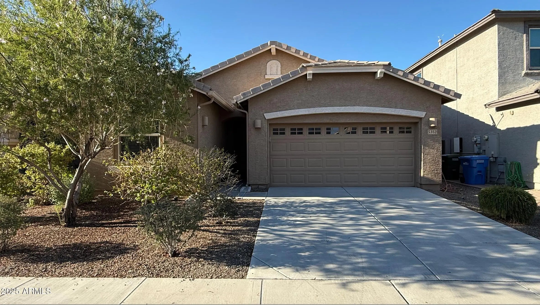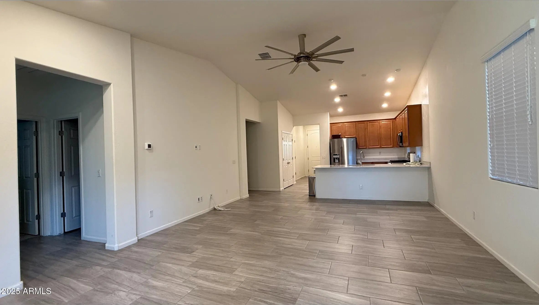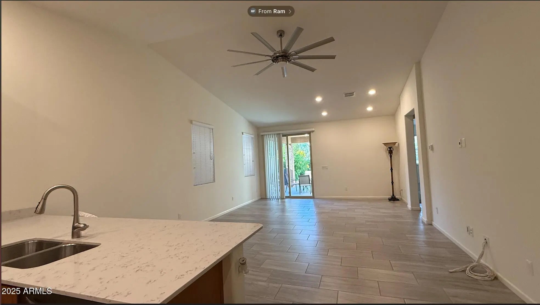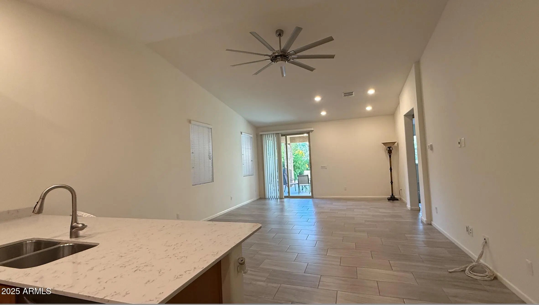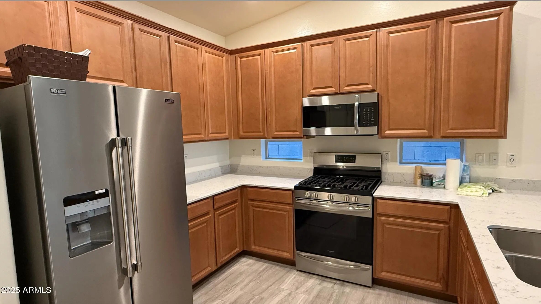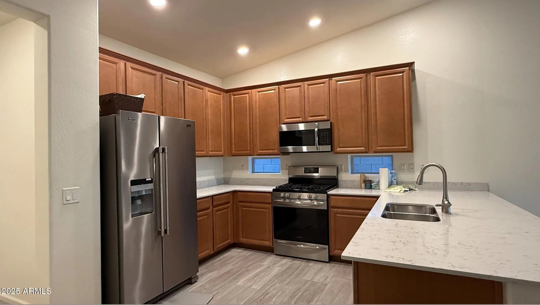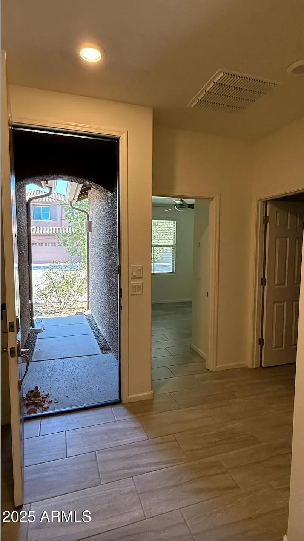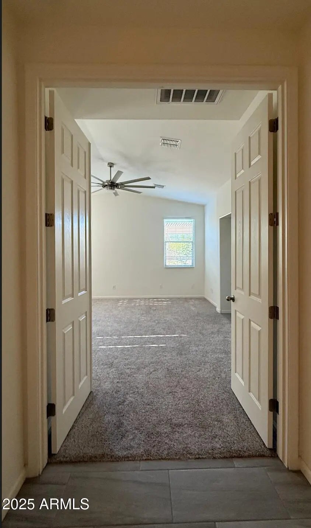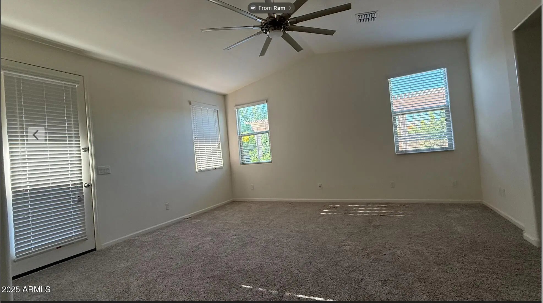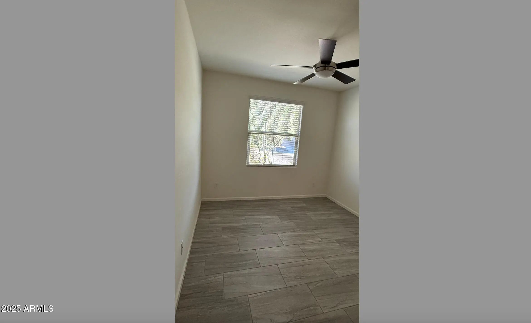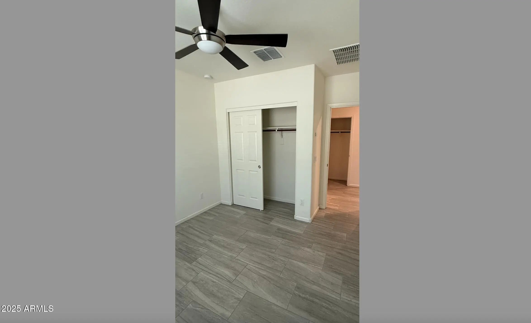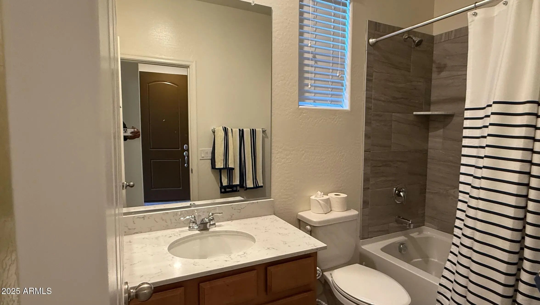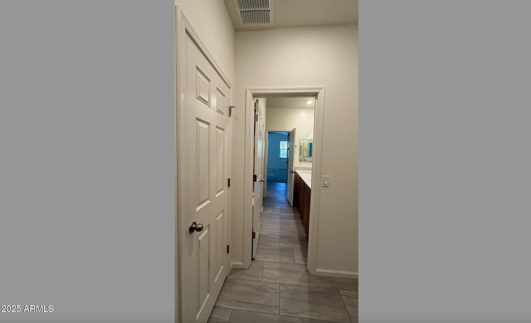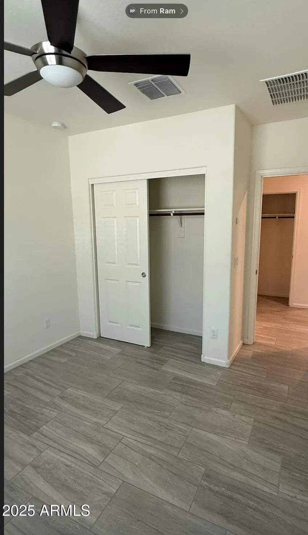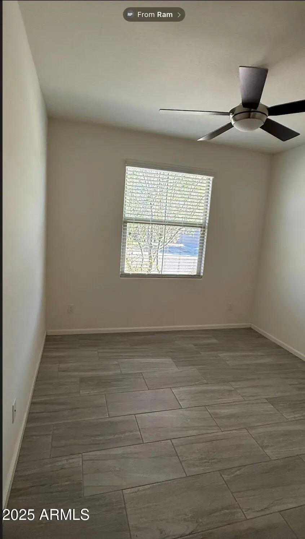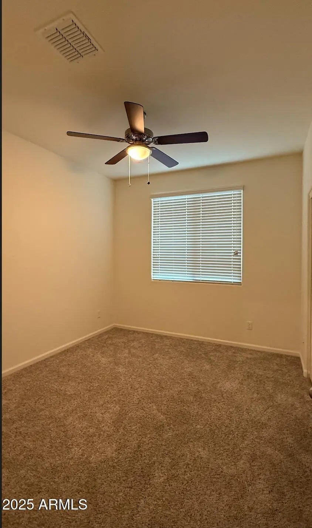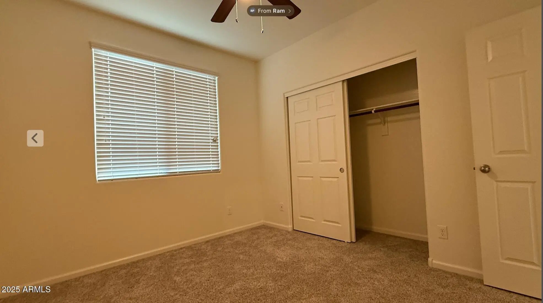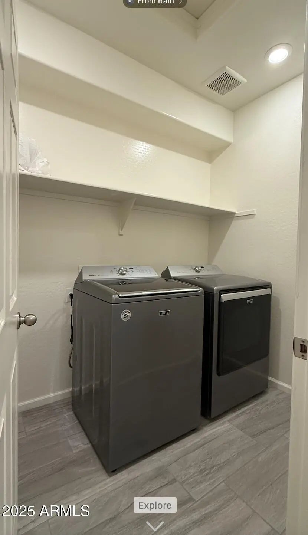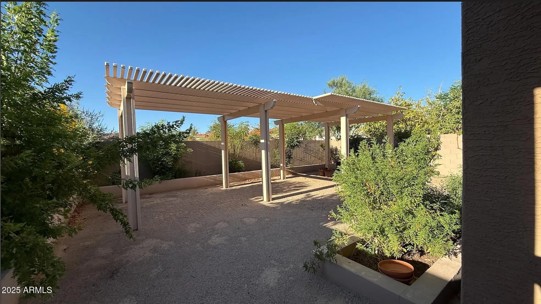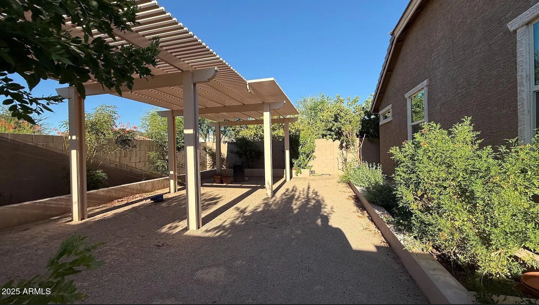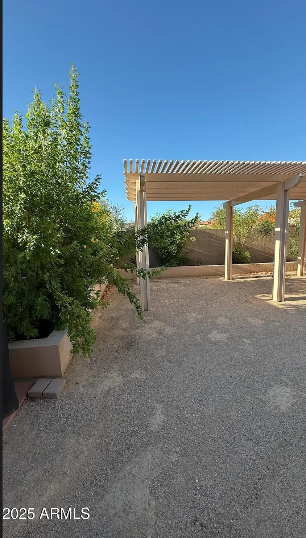- 4 Beds
- 4 Baths
- 1,937 Sqft
- .12 Acres
5352 W Desert Hollow Drive
Price drop : Welcome to this beautifully maintained 1,937 sq ft single-level home in Stetson Valley, featuring 4 bedrooms, 3 bathrooms, and an open-concept design filled with natural light. Enjoy a gourmet kitchen with stainless appliances, a private master suite with walk-in closet and bath, and three versatile bedrooms perfect for family, guests, or a home office. The low-maintenance backyard with covered patio and pergolas is ideal for relaxing or entertaining. Extras: Energy-efficient windows, contemporary finishes, and an attached garage with extended driveway. Prime Location: Close to parks, hiking trails, mountain views, top-rated schools, shopping, and easy access to Loop 101, 303 & I-17. Pet Friendly: Small pets welcome ($50/month, restrictions apply).
Essential Information
- MLS® #6913090
- Price$2,450
- Bedrooms4
- Bathrooms4.00
- Square Footage1,937
- Acres0.12
- Year Built2018
- TypeResidential Lease
- Sub-TypeSingle Family Residence
- StyleRanch
- StatusActive
Community Information
- Address5352 W Desert Hollow Drive
- SubdivisionSTETSON VALLEY
- CityPhoenix
- CountyMaricopa
- StateAZ
- Zip Code85083
Amenities
- AmenitiesBiking/Walking Path
- UtilitiesAPS, SW Gas
- Parking Spaces2
- # of Garages2
- ViewMountain(s)
Parking
Direct Access, Garage Door Opener
Interior
- AppliancesWater Softener
- HeatingNatural Gas
- CoolingCentral Air, Ceiling Fan(s)
- # of Stories1
Interior Features
Granite Counters, Double Vanity, Master Downstairs, 3/4 Bath Master Bdrm
Exterior
- Exterior FeaturesCovered Patio(s)
- RoofTile
- ConstructionStucco, Wood Frame, Painted
Lot Description
Desert Back, Desert Front, Synthetic Grass Back, Auto Timer H2O Front, Auto Timer H2O Back
School Information
- DistrictDeer Valley Unified District
- ElementaryStetson Hills School
- MiddleHillcrest Middle School
High
Sandra Day O'Connor High School
Listing Details
- OfficeWest USA Realty
Price Change History for 5352 W Desert Hollow Drive, Phoenix, AZ (MLS® #6913090)
| Date | Details | Change |
|---|---|---|
| Price Reduced from $2,600 to $2,450 | ||
| Price Reduced from $2,700 to $2,600 |
West USA Realty.
![]() Information Deemed Reliable But Not Guaranteed. All information should be verified by the recipient and none is guaranteed as accurate by ARMLS. ARMLS Logo indicates that a property listed by a real estate brokerage other than Launch Real Estate LLC. Copyright 2025 Arizona Regional Multiple Listing Service, Inc. All rights reserved.
Information Deemed Reliable But Not Guaranteed. All information should be verified by the recipient and none is guaranteed as accurate by ARMLS. ARMLS Logo indicates that a property listed by a real estate brokerage other than Launch Real Estate LLC. Copyright 2025 Arizona Regional Multiple Listing Service, Inc. All rights reserved.
Listing information last updated on November 17th, 2025 at 9:51am MST.



