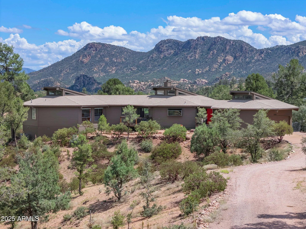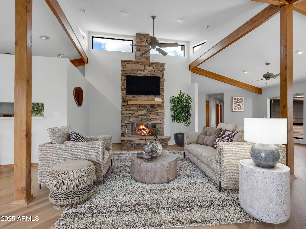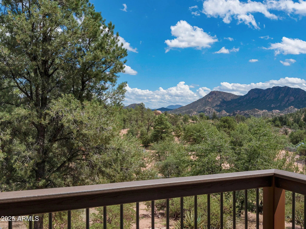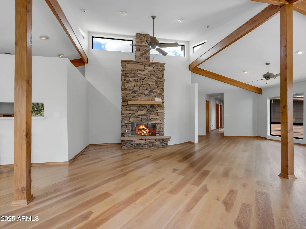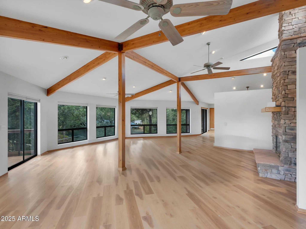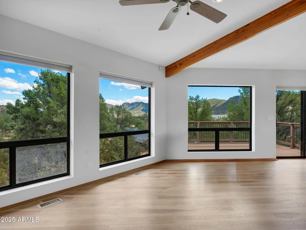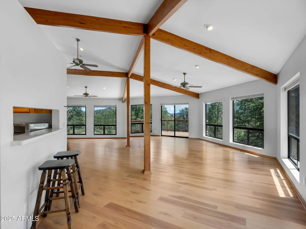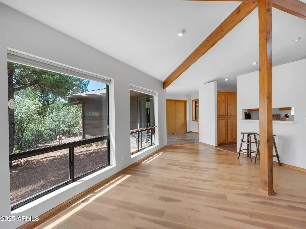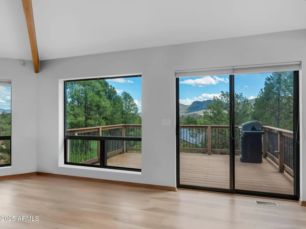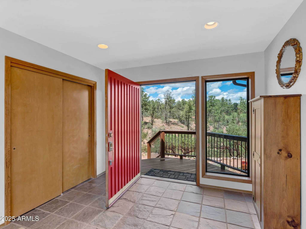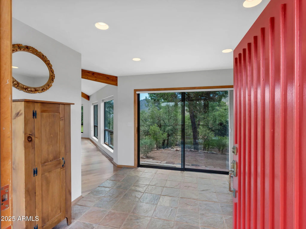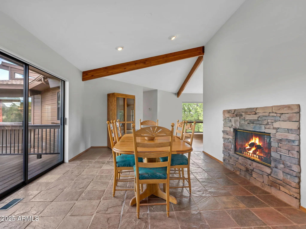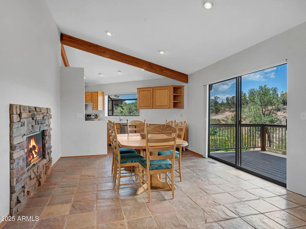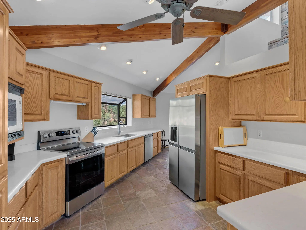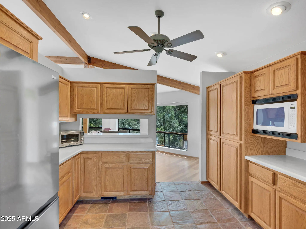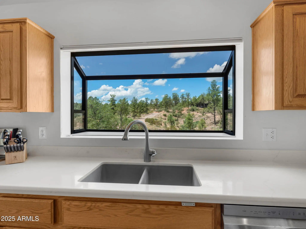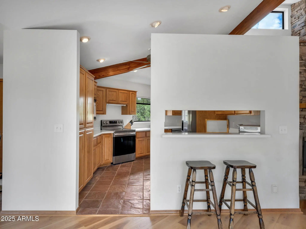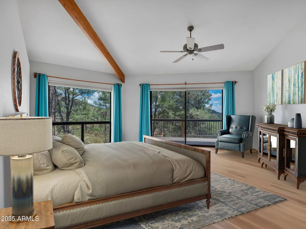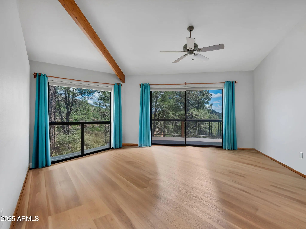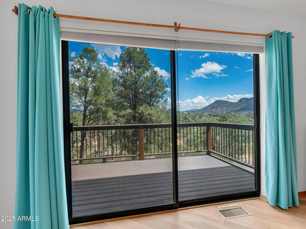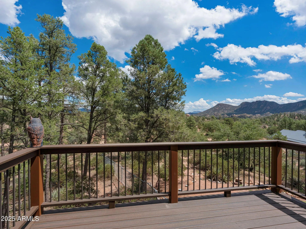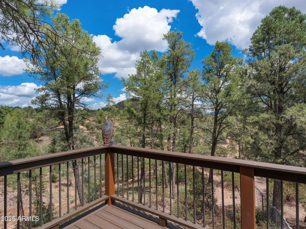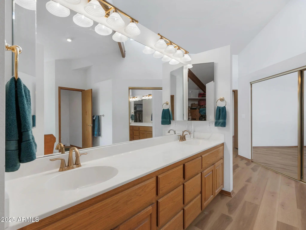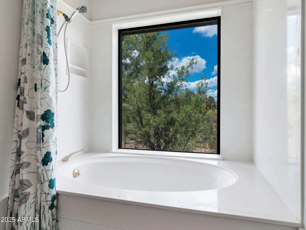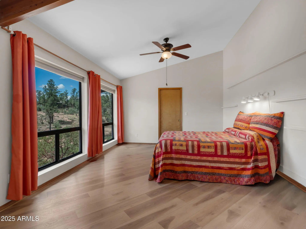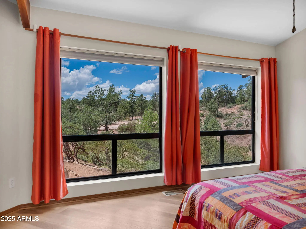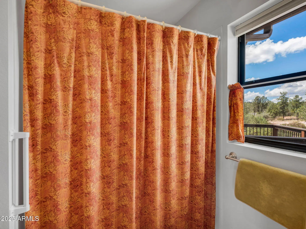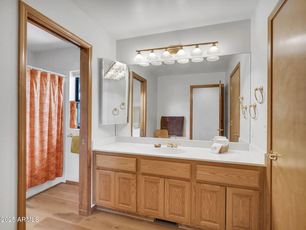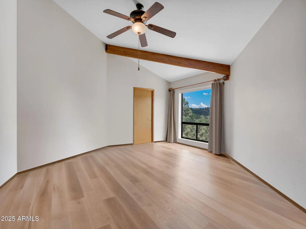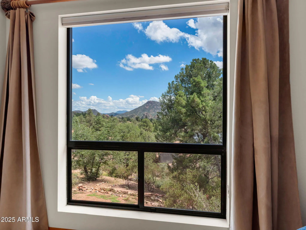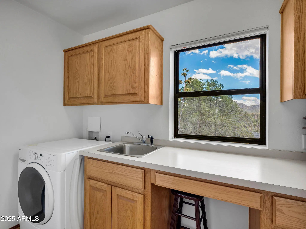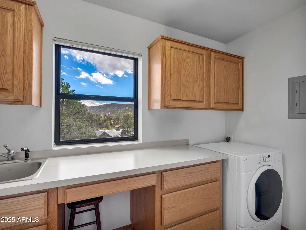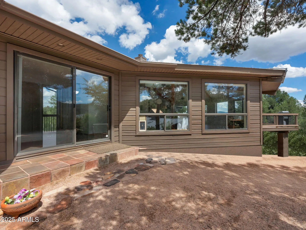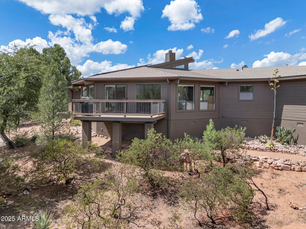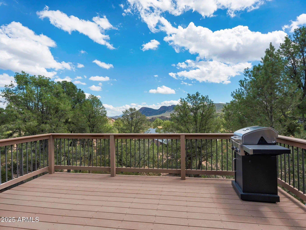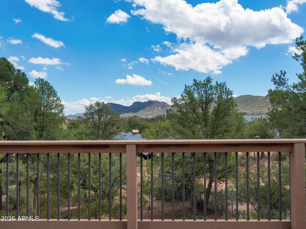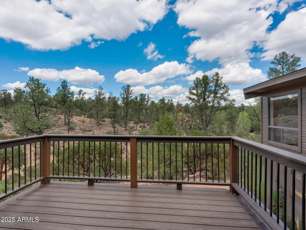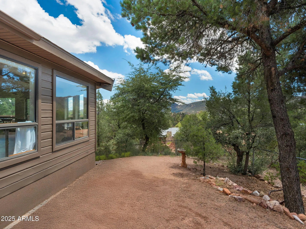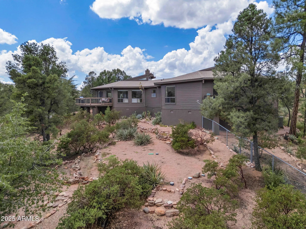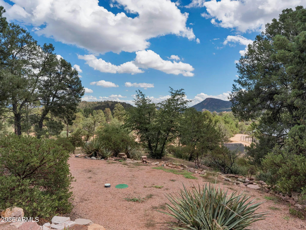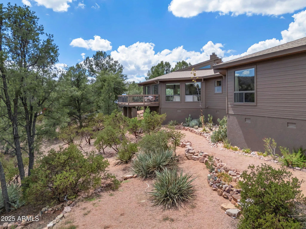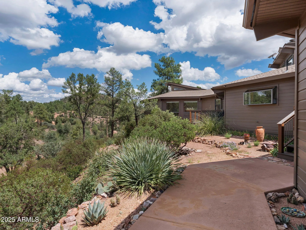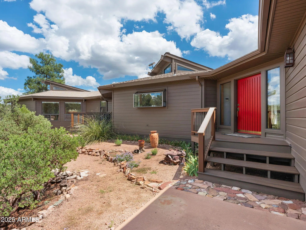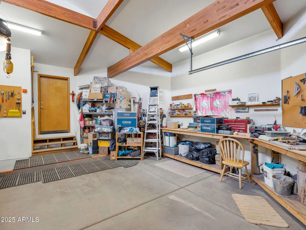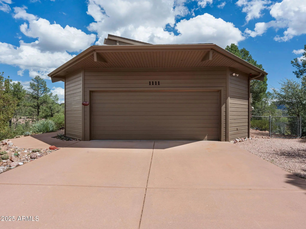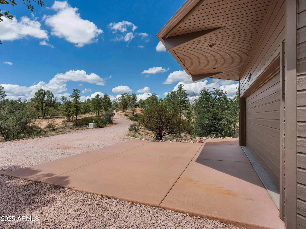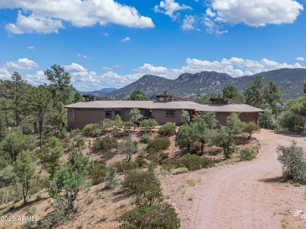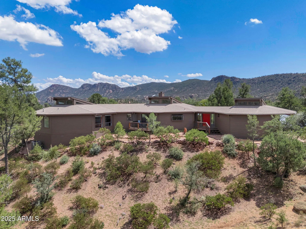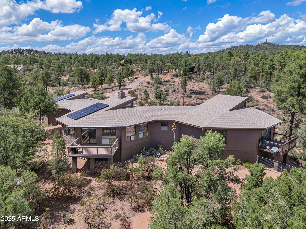- 3 Beds
- 2 Baths
- 3,023 Sqft
- 2.26 Acres
1111 S Sutton Road
Enjoy sweeping mountain views from every room in this private single level mountain home on 2.26 acres. This 3 bedroom 2 bathroom home offers 3023 square feet of comfortable living space and is ideal for those seeking privacy space and views. The open concept living area is filled with natural light and features vaulted ceilings exposed wood beams and a beautiful stone fireplace. Recent updates include durable vinyl plank flooring quartz countertops new kitchen appliances updated fixtures and a central vacuum system. Step outside to four spacious decks with new Trex decking perfect for enjoying panoramic mountain views and outdoor living year round. The oversized garage includes a workshop area and the property is horse friendly with plenty of room to roam. The property also features a newer HVAC and heating system, a private well, and ample under the house storage area. The oversized 2-car garage has ample workspace and storage. Room to park an RV and space to build another garage or shop if desired. National Forest access is close. Horses allowed.
Essential Information
- MLS® #6913317
- Price$895,000
- Bedrooms3
- Bathrooms2.00
- Square Footage3,023
- Acres2.26
- Year Built1997
- TypeResidential
- Sub-TypeSingle Family Residence
- StyleRanch
- StatusActive
Community Information
- Address1111 S Sutton Road
- SubdivisionUnsubdivided
- CityPayson
- CountyGila
- StateAZ
- Zip Code85541
Amenities
- UtilitiesAPS
- Parking Spaces4
- # of Garages2
- ViewMountain(s)
Parking
RV Access/Parking, Garage Door Opener
Interior
- HeatingPropane
- CoolingCentral Air, Ceiling Fan(s)
- FireplaceYes
- FireplacesSee Remarks, Two Way Fireplace
- # of Stories1
Interior Features
Non-laminate Counter, Breakfast Bar, No Interior Steps, Vaulted Ceiling(s), Pantry, Full Bth Master Bdrm
Appliances
Dryer, Washer, Refrigerator, Dishwasher
Exterior
- Exterior FeaturesBalcony
- WindowsDual Pane
- RoofComposition
Lot Description
Natural Desert Back, Natural Desert Front
Construction
Wood Siding, Wood Frame, Painted
School Information
- DistrictPayson Unified District
- MiddleRim Country Middle School
- HighPayson High School
Elementary
Julia Randall Elementary School
Listing Details
- OfficeColdwell Banker Bishop Realty
Price Change History for 1111 S Sutton Road, Payson, AZ (MLS® #6913317)
| Date | Details | Change |
|---|---|---|
| Price Reduced from $915,000 to $895,000 |
Coldwell Banker Bishop Realty.
![]() Information Deemed Reliable But Not Guaranteed. All information should be verified by the recipient and none is guaranteed as accurate by ARMLS. ARMLS Logo indicates that a property listed by a real estate brokerage other than Launch Real Estate LLC. Copyright 2026 Arizona Regional Multiple Listing Service, Inc. All rights reserved.
Information Deemed Reliable But Not Guaranteed. All information should be verified by the recipient and none is guaranteed as accurate by ARMLS. ARMLS Logo indicates that a property listed by a real estate brokerage other than Launch Real Estate LLC. Copyright 2026 Arizona Regional Multiple Listing Service, Inc. All rights reserved.
Listing information last updated on February 25th, 2026 at 1:16pm MST.



