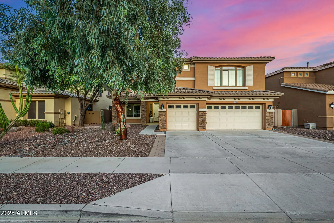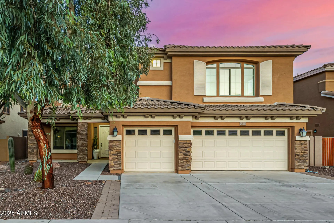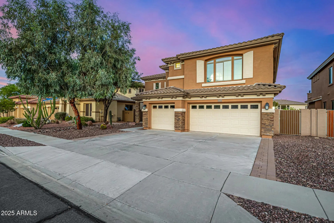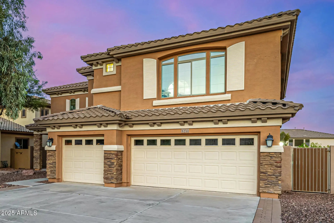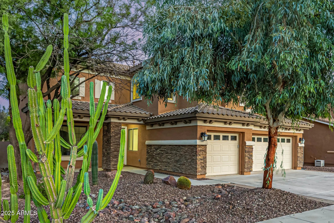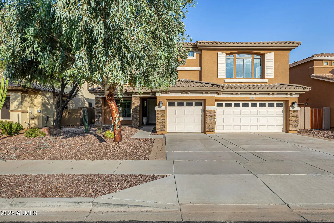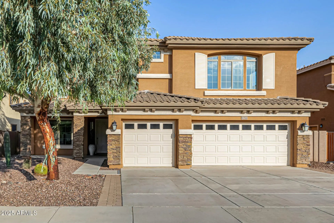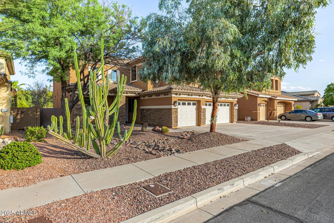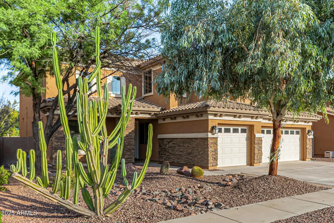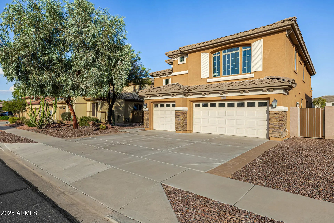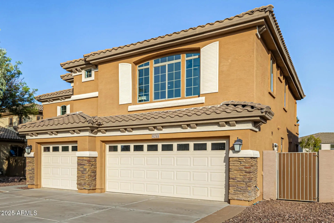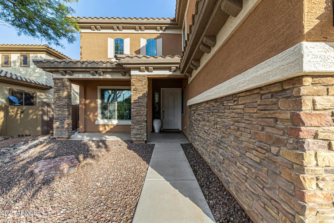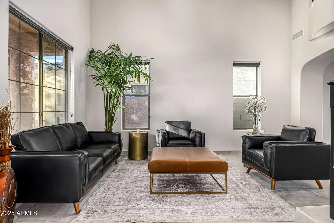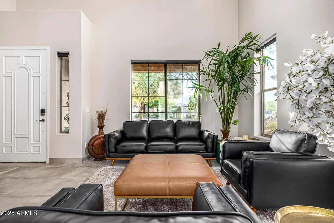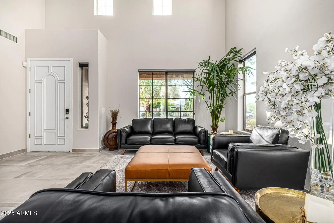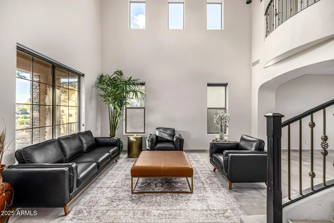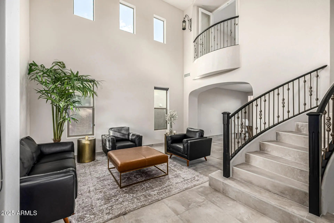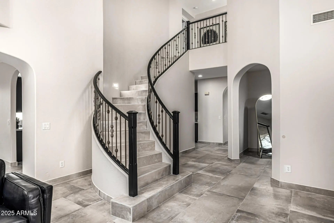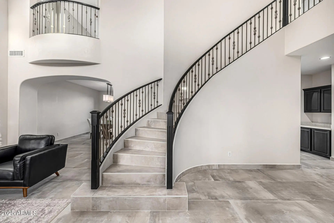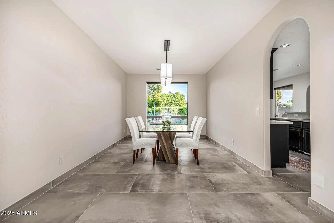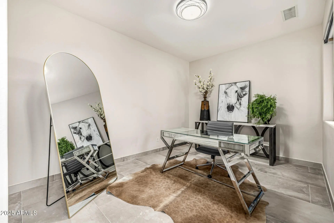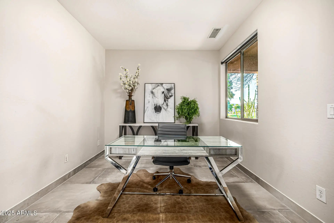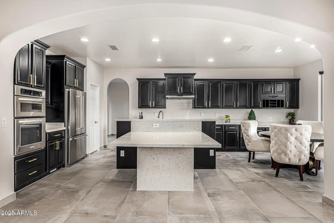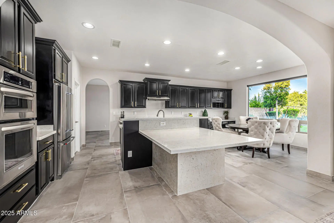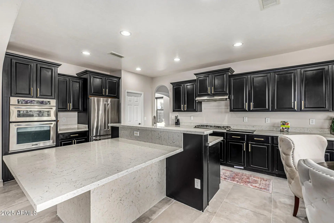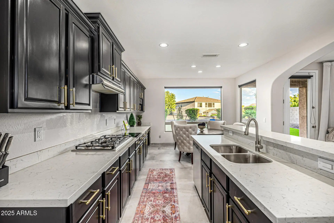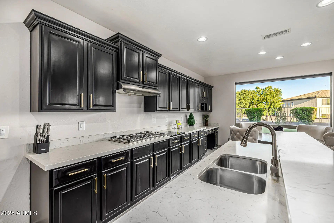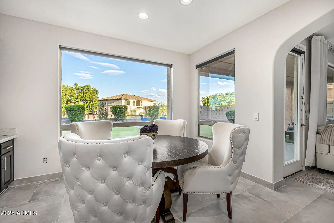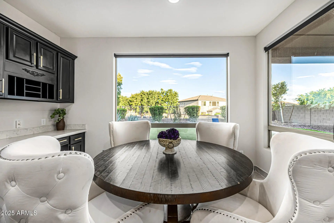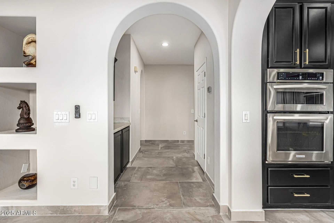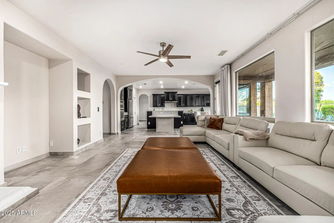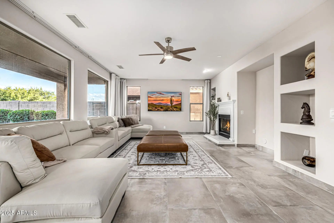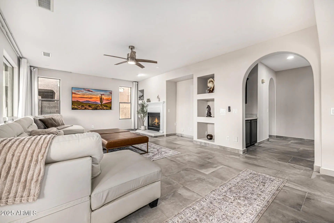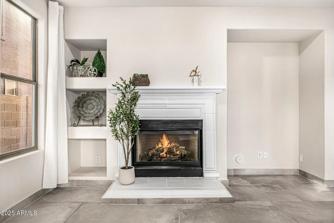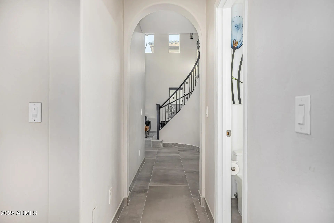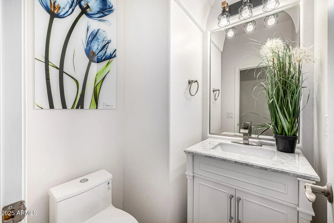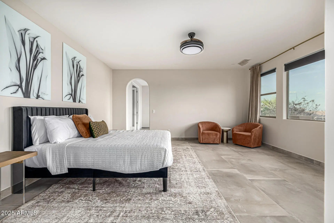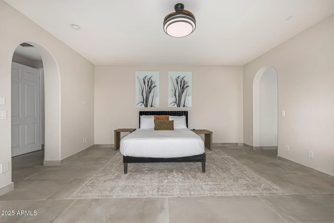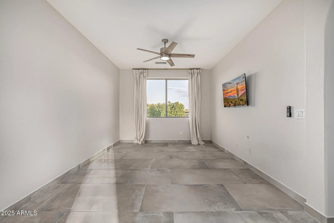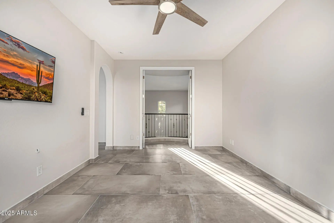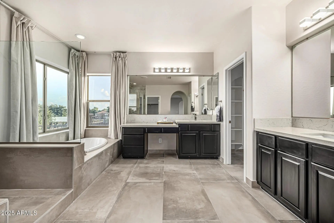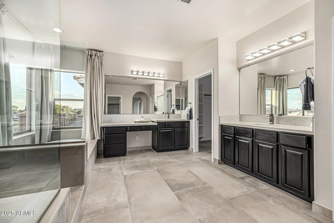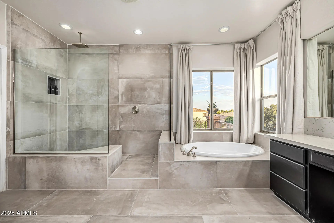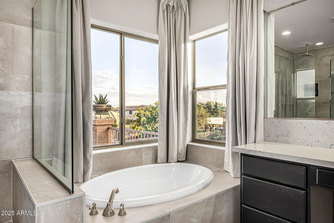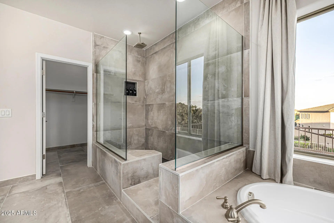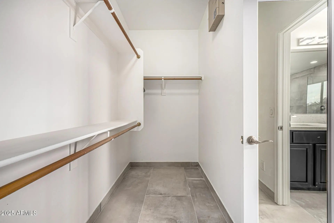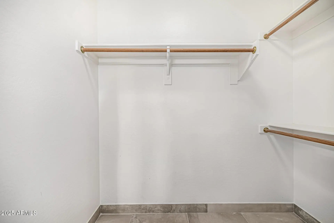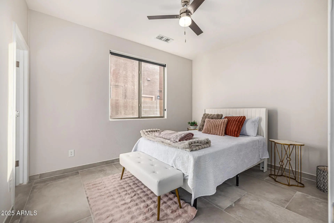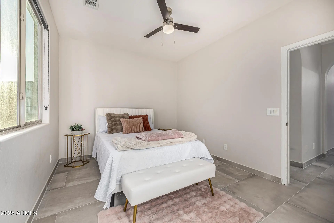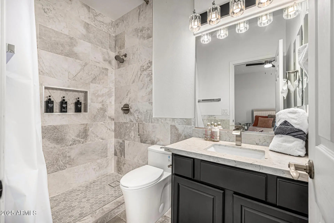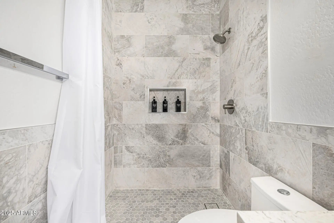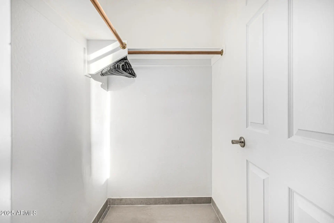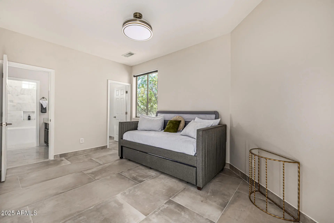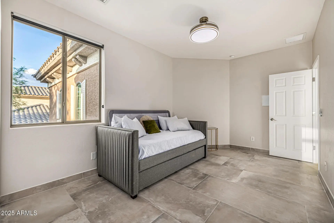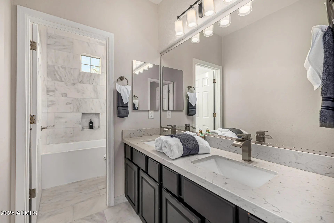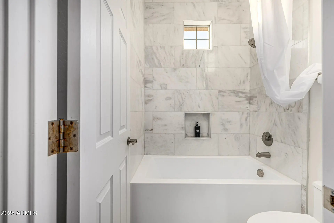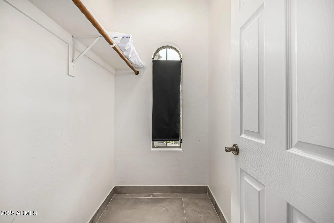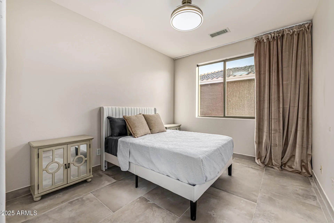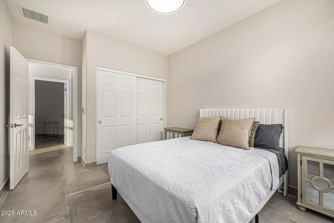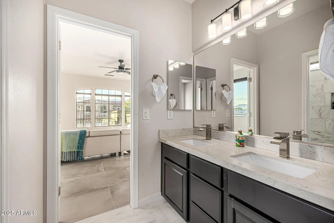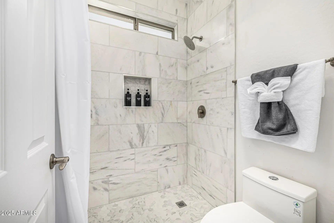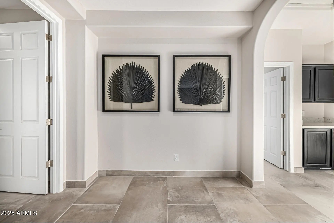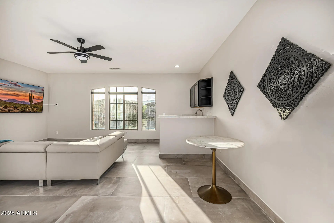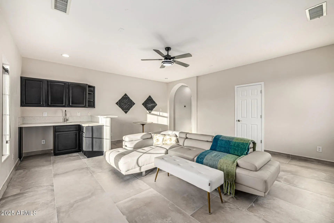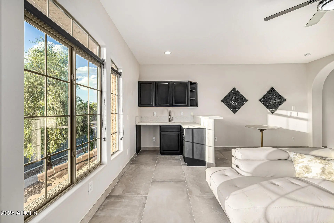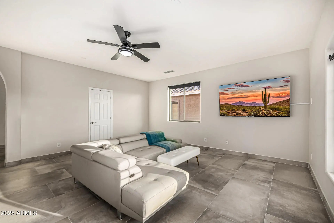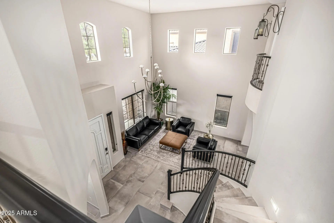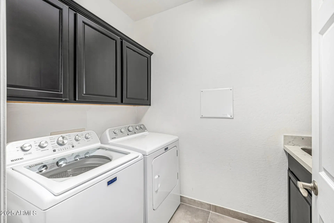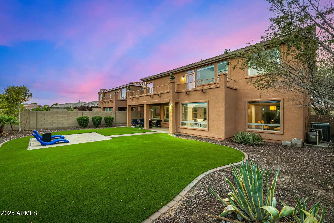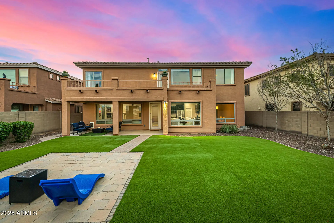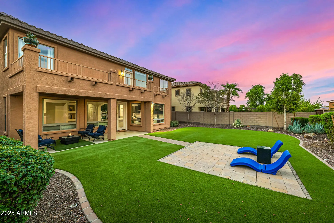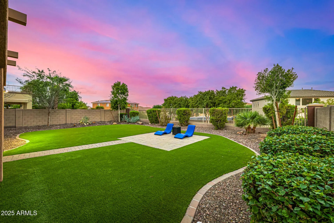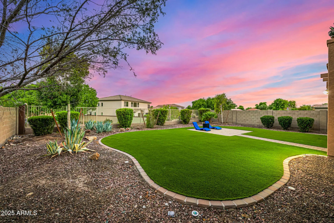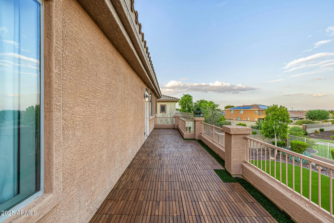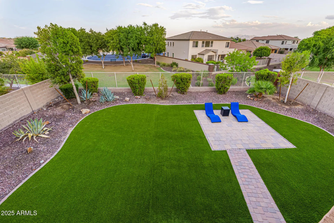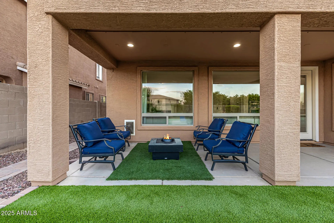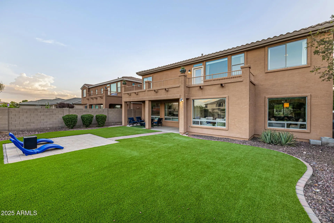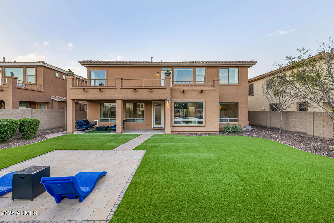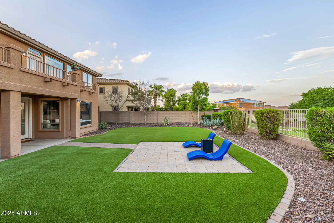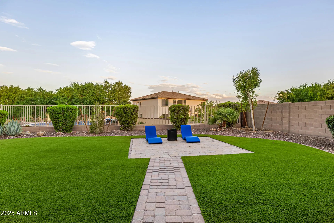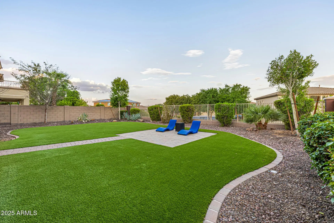- 4 Beds
- 5 Baths
- 3,900 Sqft
- .19 Acres
5211 N 193rd Avenue
Enchanting 4-bed, 4.5-bath home is waiting for its new homeowners! From the moment you arrive, you'll be impressed by the 3-car garage, stone accents, & a cozy front porch. Inside, a harmonious blend of comfort & elegance will greet you, accented by tile flooring, tall ceilings, graceful archways, & tons of natural light. This beauty features an inviting living room, formal dining room, & a large family room enhanced by a delightful fireplace. Chef's kitchen boasts recessed lighting, abundant cabinetry w/crown moulding, gleaming SS appliances, quartz counters, butler's service area, a custom island w/a breakfast bar, & a breakfast nook. Owner's retreat won't disappoint, showcasing a sitting room & a modern ensuite equipped w/two vanities, make-up desk, soaking tub. Owner/Agent Additional highlights include an open den & a flexible bonus room, perfect for an office, media space, or gym. Spacious backyard provides a covered patio & well-laid pavers. Don't miss!
Essential Information
- MLS® #6913471
- Price$699,999
- Bedrooms4
- Bathrooms5.00
- Square Footage3,900
- Acres0.19
- Year Built2007
- TypeResidential
- Sub-TypeSingle Family Residence
- StyleContemporary
- StatusActive
Community Information
- Address5211 N 193rd Avenue
- SubdivisionJACKRABBIT ESTATES
- CityLitchfield Park
- CountyMaricopa
- StateAZ
- Zip Code85340
Amenities
- UtilitiesAPS, SW Gas
- Parking Spaces6
- # of Garages3
Parking
Garage Door Opener, Direct Access
Interior
- HeatingNatural Gas
- CoolingCentral Air
- FireplaceYes
- FireplacesFamily Room
- # of Stories2
Interior Features
High Speed Internet, Double Vanity, Upstairs, Eat-in Kitchen, Breakfast Bar, 9+ Flat Ceilings, Full Bth Master Bdrm, Separate Shwr & Tub
Appliances
Gas Cooktop, Built-In Electric Oven
Exterior
- WindowsDual Pane
- RoofTile
- ConstructionStucco, Wood Frame, Painted
Exterior Features
Balcony, Covered Patio(s), Patio
Lot Description
East/West Exposure, Gravel/Stone Front, Gravel/Stone Back, Synthetic Grass Back
School Information
- ElementaryVerrado Elementary School
- MiddleVerrado Middle School
- HighVerrado High School
District
Agua Fria Union High School District
Listing Details
- OfficeDelex Realty
Price Change History for 5211 N 193rd Avenue, Litchfield Park, AZ (MLS® #6913471)
| Date | Details | Change |
|---|---|---|
| Price Reduced from $749,888 to $699,999 |
Delex Realty.
![]() Information Deemed Reliable But Not Guaranteed. All information should be verified by the recipient and none is guaranteed as accurate by ARMLS. ARMLS Logo indicates that a property listed by a real estate brokerage other than Launch Real Estate LLC. Copyright 2025 Arizona Regional Multiple Listing Service, Inc. All rights reserved.
Information Deemed Reliable But Not Guaranteed. All information should be verified by the recipient and none is guaranteed as accurate by ARMLS. ARMLS Logo indicates that a property listed by a real estate brokerage other than Launch Real Estate LLC. Copyright 2025 Arizona Regional Multiple Listing Service, Inc. All rights reserved.
Listing information last updated on December 26th, 2025 at 5:03am MST.



